Sylvester Stallone and his wife Jennifer Flavin Stallone have put their sprawling 3.5-acre North Beverly Park compound on the market for $85 million. Listing agent Jade Mills of Coldwell Banker Realty in Beverly Hills, who has co-listed the property with Kurt Rappaport of Westside Estate Agency, calls it a “world-class estate” of rare distinction. It offers an uncommon combination of acreage, square footage and total privacy in guard-gated North Beverly Park, one of L.A.’s most exclusive enclaves.
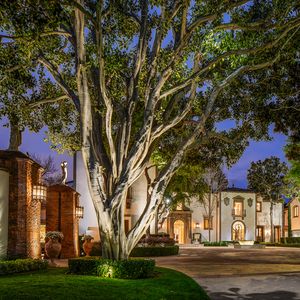 Situated behind private gates of its own at the end of a cul-de-sac and perched at the end of a long driveway, the property practically transports you to the Italian Riviera. The 21,000 square-foot Mediterranean-style manse opens with a large motorcourt as mature landscaping shrouds the entire estate in a magical villa-like setting. Sweeping views capture portraits of city lights and canyon, often leaving visitors transfixed.
Situated behind private gates of its own at the end of a cul-de-sac and perched at the end of a long driveway, the property practically transports you to the Italian Riviera. The 21,000 square-foot Mediterranean-style manse opens with a large motorcourt as mature landscaping shrouds the entire estate in a magical villa-like setting. Sweeping views capture portraits of city lights and canyon, often leaving visitors transfixed.
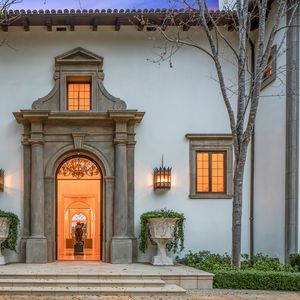 “It feels like a world unto itself,” says Mills. “There are very few estates in the city of Los Angeles, let alone Beverly Park, that offer this level of privacy and seclusion with two gated entrances.”
“It feels like a world unto itself,” says Mills. “There are very few estates in the city of Los Angeles, let alone Beverly Park, that offer this level of privacy and seclusion with two gated entrances.”
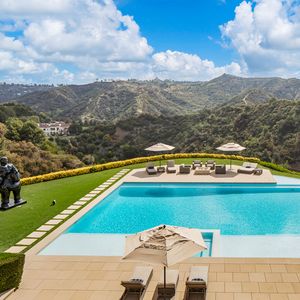 The Stallones acquired the property in 1998 with the main residence designed by architect Edward Granzbach. They have painstakingly recast it over the years as a contemporary Mediterranean address for both luxurious living and lavish entertaining. Acclaimed architect, Richard Landry, designed the two-story guesthouse, giving it a life of its own with a living room, dining area, full kitchen, and two bedroom suites. Jennifer, a designer herself, worked closely with one of Landry’s frequent collaborators, Joan Behnke, who is known for her timeless interior design palettes and meticulous sourcing.
The Stallones acquired the property in 1998 with the main residence designed by architect Edward Granzbach. They have painstakingly recast it over the years as a contemporary Mediterranean address for both luxurious living and lavish entertaining. Acclaimed architect, Richard Landry, designed the two-story guesthouse, giving it a life of its own with a living room, dining area, full kitchen, and two bedroom suites. Jennifer, a designer herself, worked closely with one of Landry’s frequent collaborators, Joan Behnke, who is known for her timeless interior design palettes and meticulous sourcing.
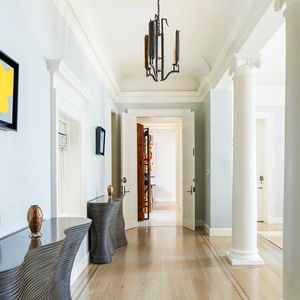 In the main residence, walls of French doors and steel-framed windows throughout allow a light-filled environment to integrate with the landscaped grounds. Expansive panoramic city and canyon views can be enjoyed from every room. The main level boasts a two-story foyer, step-down formal living room, formal dining room, family room, office, two powder rooms, massive kitchen with double island and breakfast room. “The interiors are simply exquisite,” says Mills. “Many of the rooms still feel comfortable despite their grand stature.”
In the main residence, walls of French doors and steel-framed windows throughout allow a light-filled environment to integrate with the landscaped grounds. Expansive panoramic city and canyon views can be enjoyed from every room. The main level boasts a two-story foyer, step-down formal living room, formal dining room, family room, office, two powder rooms, massive kitchen with double island and breakfast room. “The interiors are simply exquisite,” says Mills. “Many of the rooms still feel comfortable despite their grand stature.”
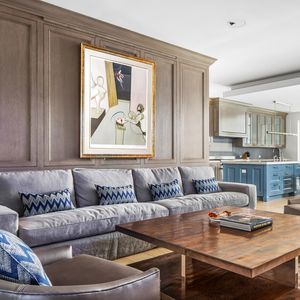
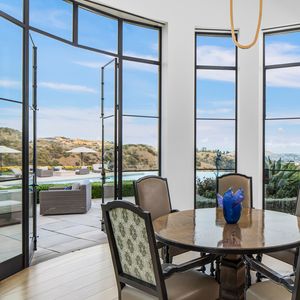 A professional theater, gym, cigar room with an air-filtration system and incredible custom bar are among the knockout features. A life-size statue of Rocky Balboa adorns the memorabilia room. Six bedrooms and nine bathrooms complete the main house, including the gorgeous master suite appointed with custom dual baths, sauna, steam room and office with terrace.
A professional theater, gym, cigar room with an air-filtration system and incredible custom bar are among the knockout features. A life-size statue of Rocky Balboa adorns the memorabilia room. Six bedrooms and nine bathrooms complete the main house, including the gorgeous master suite appointed with custom dual baths, sauna, steam room and office with terrace.
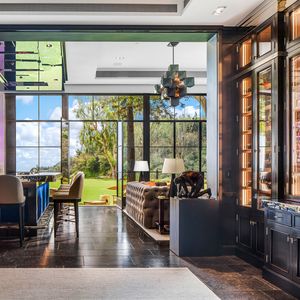
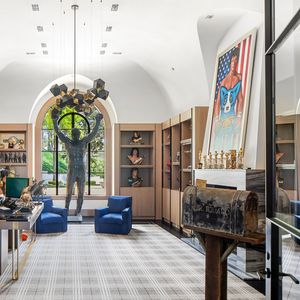 The grounds are no less spectacular. Envisioned as a resort-style setting with every conceivable amenity, the outdoor spaces inspire with abundant rolling lawns, dramatic balconies and terraces for entertaining, a putting green and an impressive infinity pool and spa, all overlooking the shimmering vistas. There is also an air-conditioned 8-car garage and art studio.
The grounds are no less spectacular. Envisioned as a resort-style setting with every conceivable amenity, the outdoor spaces inspire with abundant rolling lawns, dramatic balconies and terraces for entertaining, a putting green and an impressive infinity pool and spa, all overlooking the shimmering vistas. There is also an air-conditioned 8-car garage and art studio.
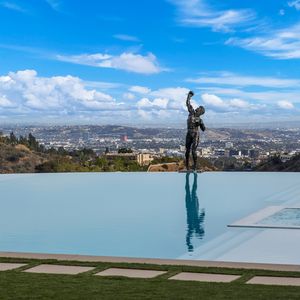 A legendary property for a Hollywood legend.
A legendary property for a Hollywood legend.






