In the rarified air of luxury estates, where sprawling mansions vie for both space and dominance, living a true earth-friendly existence can feel almost illusory. Yet, a Seattle architectural marvel called "The Bluff" defies these expectations.
Completed in 2015, The Bluff reflects not just the owner's commitment to sustainable living, but a spirit for adventure and a passion for art and the surrounding landscape, proving that the luxury and environmental responsibility can indeed coexist. The remarkable in-city waterfront property first takes inspiration from its uncommon setting: a low bluff overlooking the Salish Sea that spans over 3.25 acres with 293 feet of beachfront only 20 minutes from Seattle City Center.
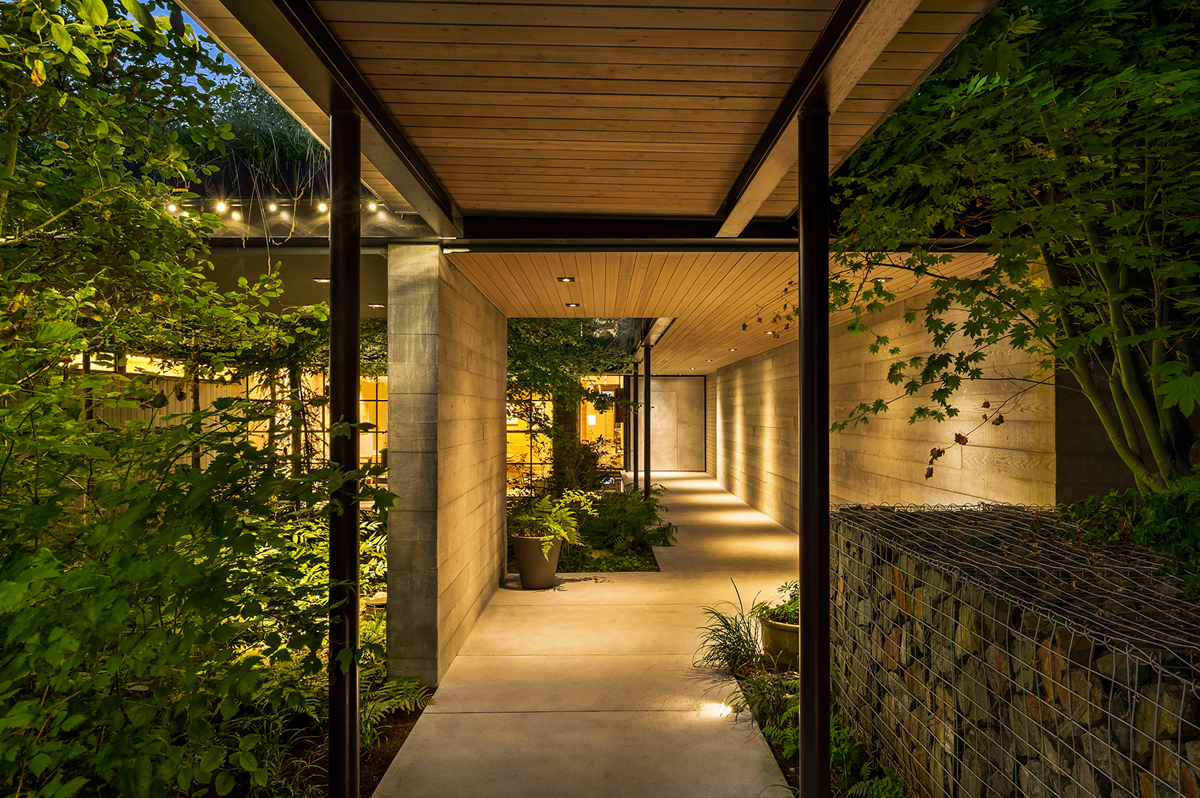
Designed by DeForest Architects and crafted by Lockhart|Suver with commercial-grade build quality, the property was envisioned to seamlessly integrate with the surrounding landscape.
"Rather than making a statement on the land, the resulting design is folded into it, sheltered by extensive green roofs, and punctuated by light-filled courtyards," the DeForest Architects project team recounts. Robust concrete and steel construction integrates into the hillside, reducing the visual footprint and enhancing privacy. "Larger program elements like a lap pool are set below the original pasture level and only a small portion of the home is visible from the air," the project team further reveals. "The home’s environmental impact is moderated by the use of rooftop solar, ground source heat, and the extensive use of green roofs that channel water to a series of water features and bioretention planters."
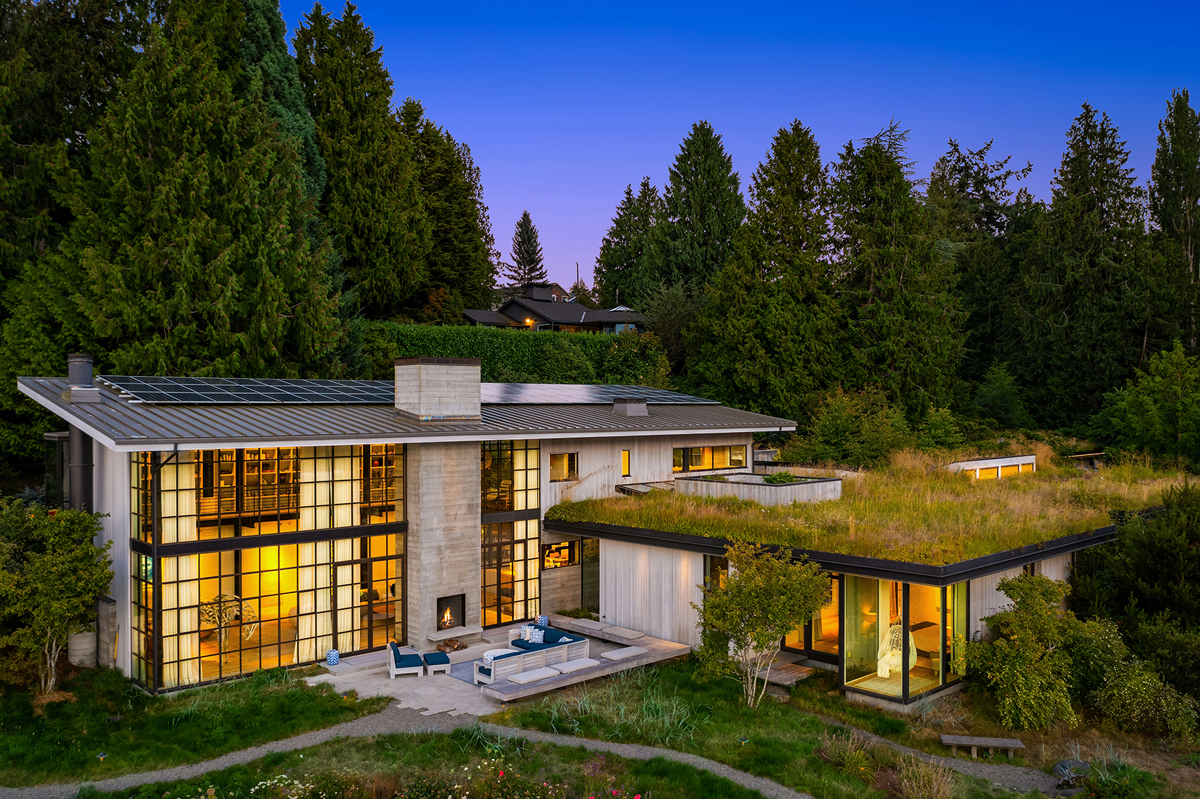
The property consists of an approximately 15,321-square-foot main residence with five bedrooms and five bathrooms as well as a stunning cantilevered three-bedroom, five-bathroom, nearly 3,502-square-foot guesthouse landscaped by SCJ Studio. Further enriching the narrative is the property's provenance: These verdant acres were once a sheep pasture dotted with orchards and towering evergreens, and even encompassed a home once owned by the daughter of Franklin and Eleanor Roosevelt.
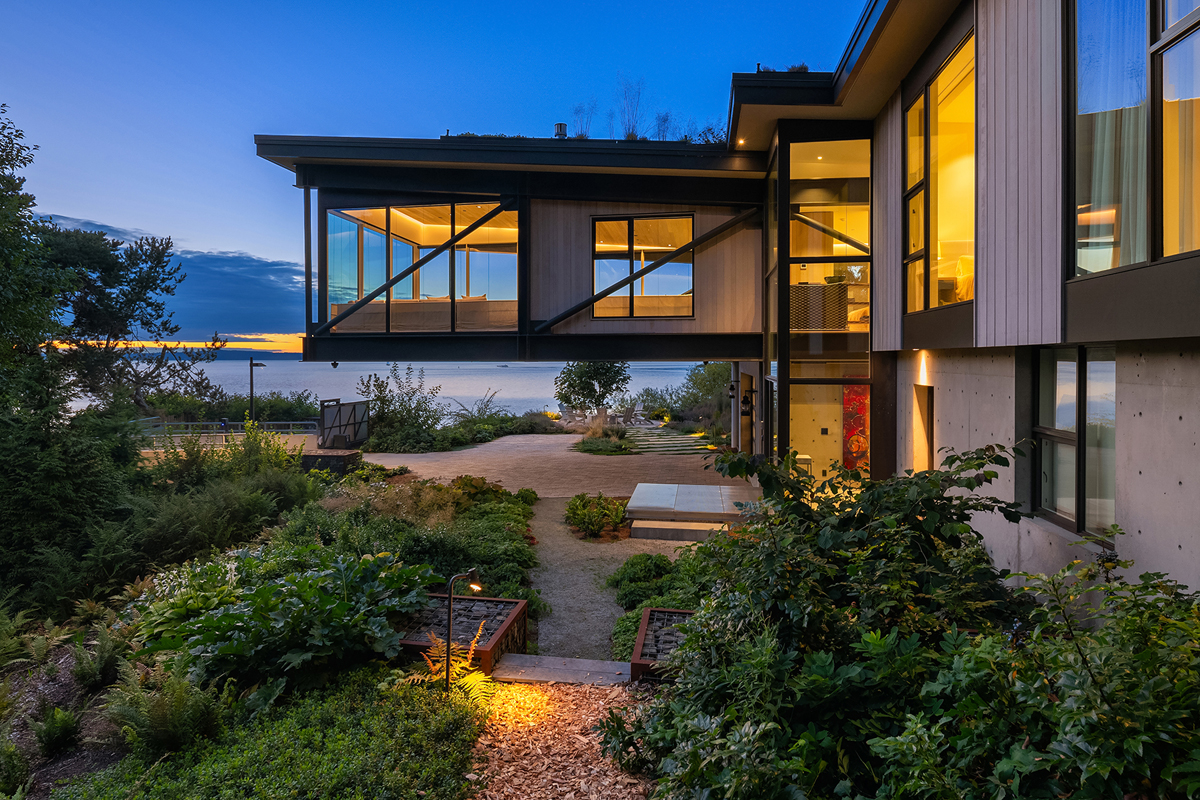
Inside, interiors by Lucas Design and NB Design highlight a reverence for materiality and juxtaposition with a blend of board-formed concrete walls, exposed structural steel, and reclaimed beetle-kill pine.The expansive, double-height great room provides one of the home's many moments of surprise, offering a mesmerizing panorama of the bay and Olympic Mountains via floor-to-ceiling aluminum-clad wood windows.
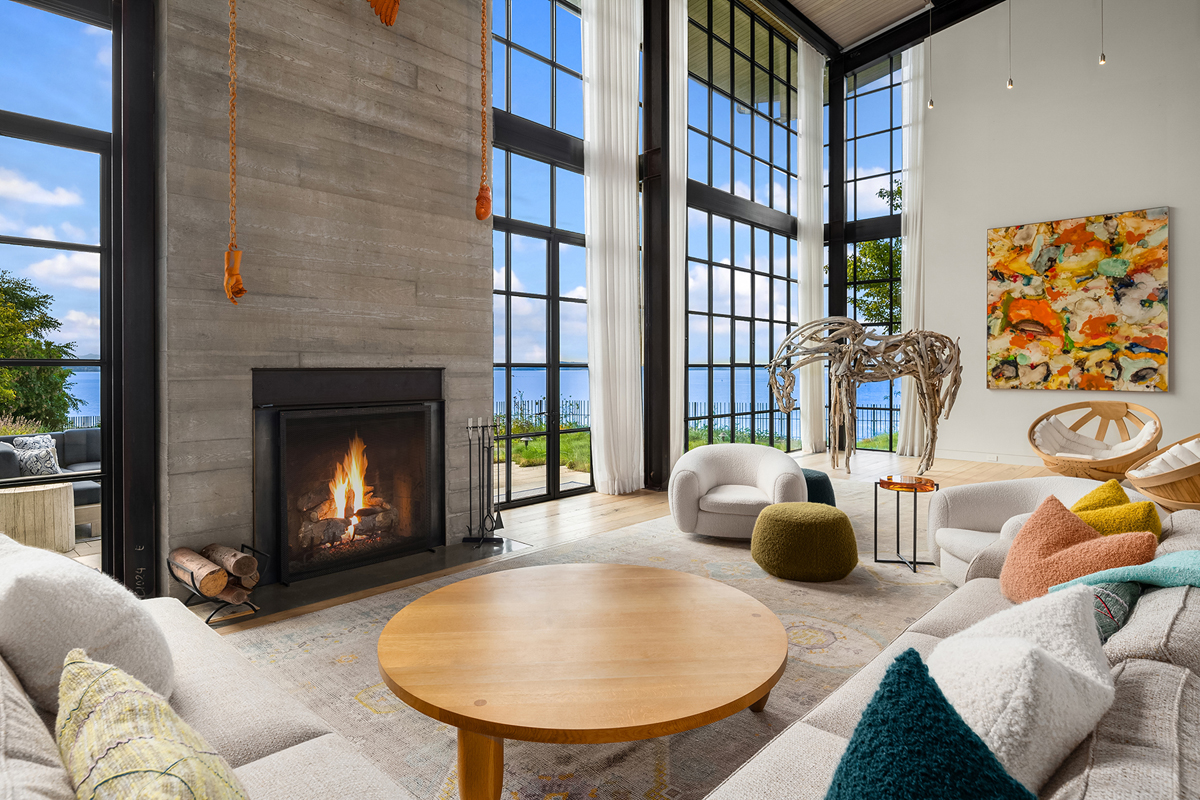
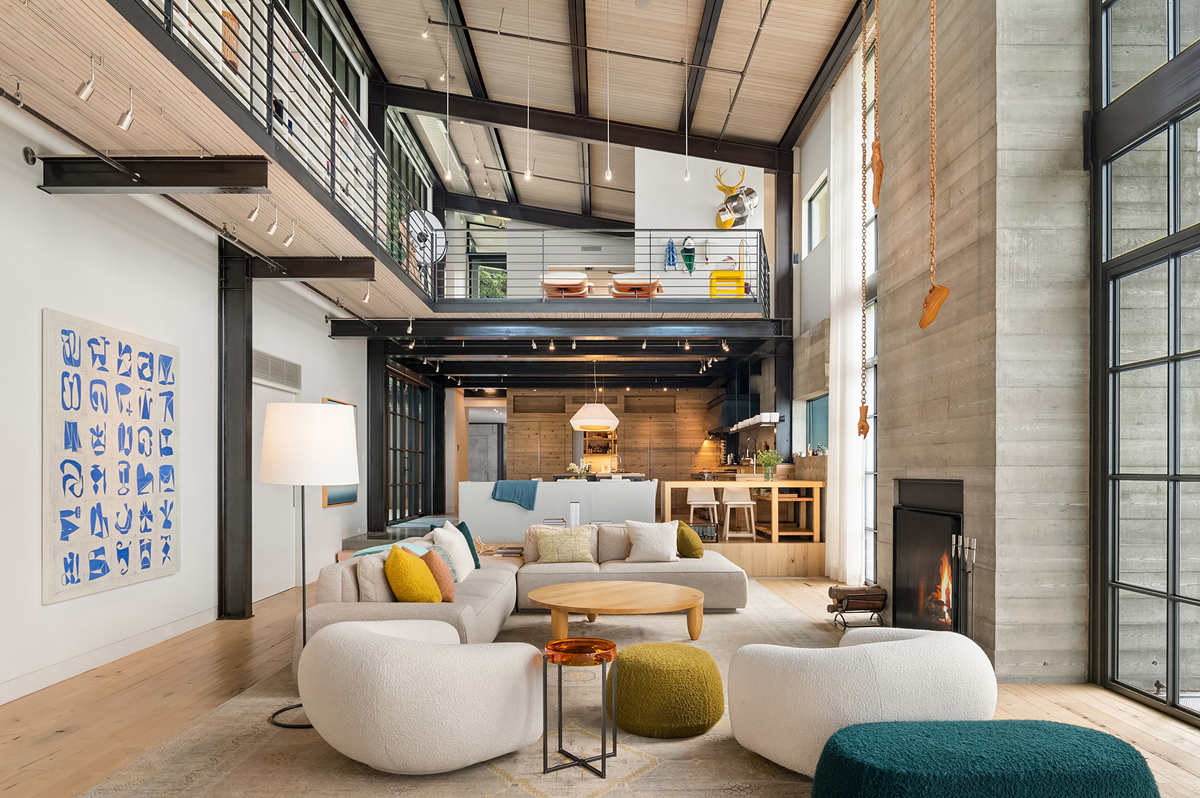
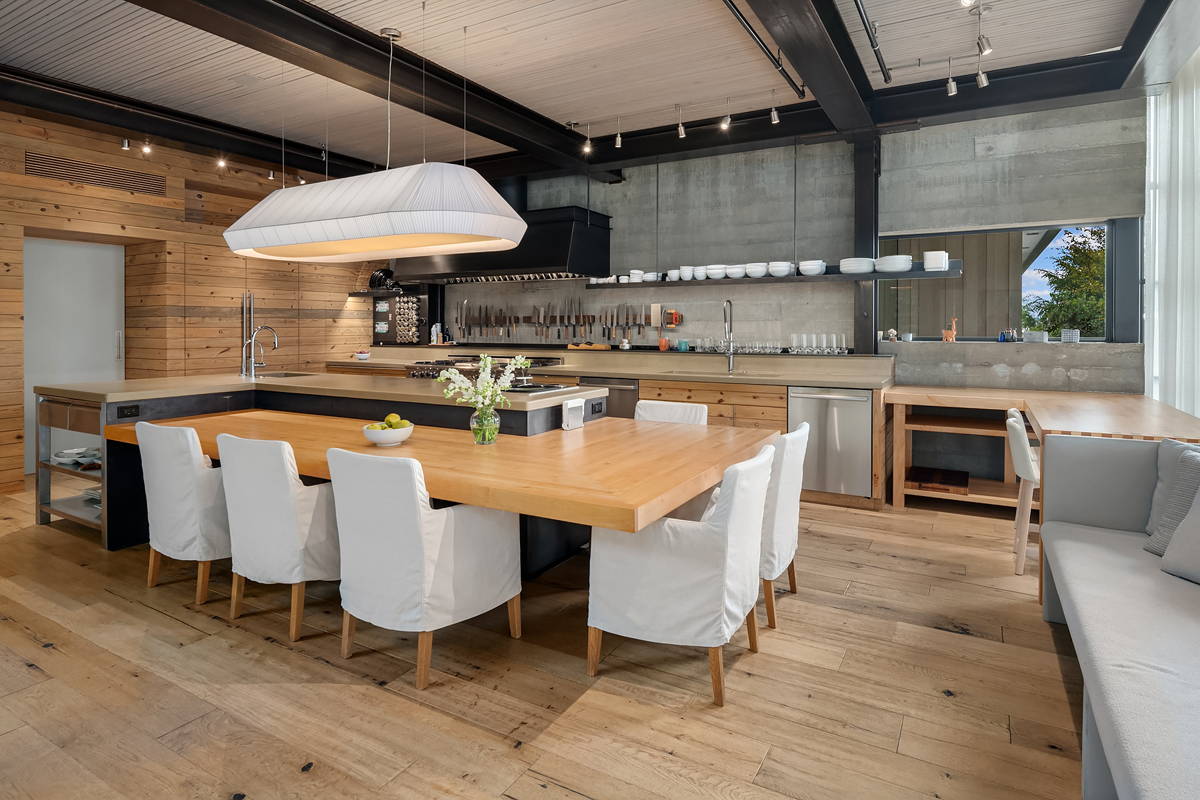
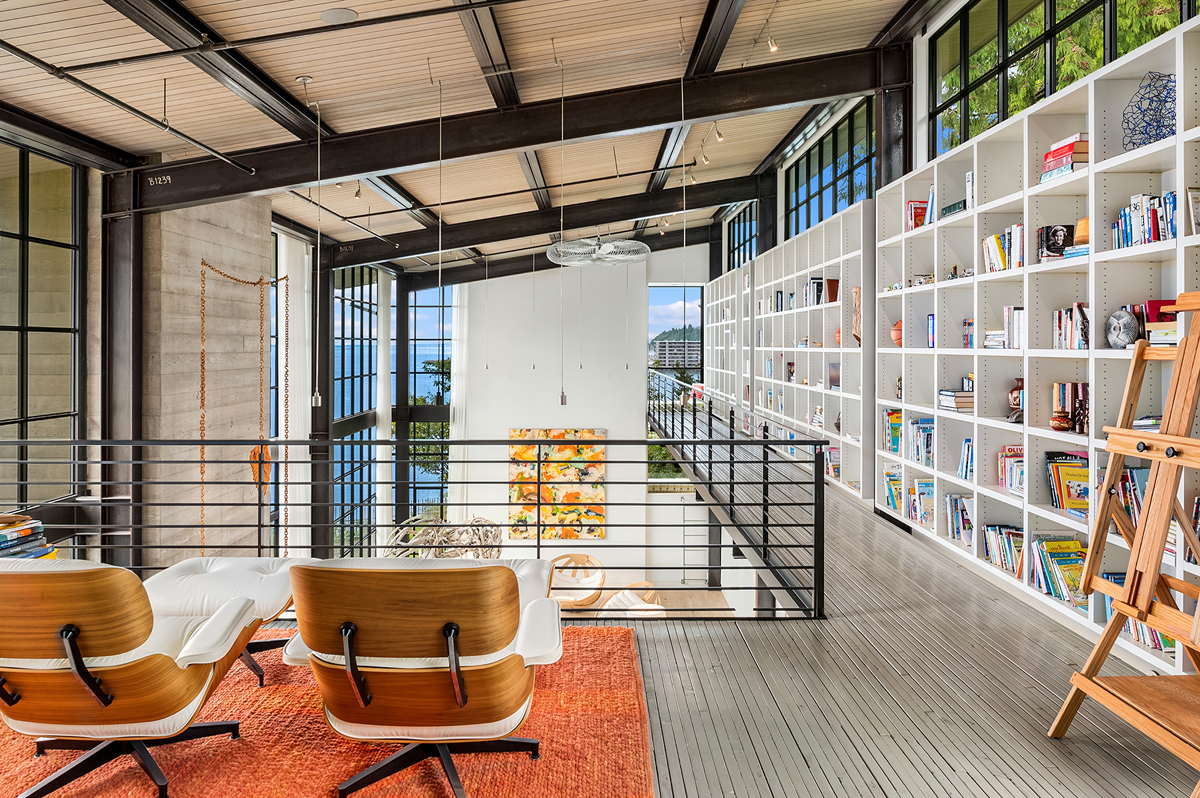
The home brims with unexpected delights throughout. A multi-hinged front door, reborn from a decommissioned airplane wing, serves as a whimsical first impression. A repurposed scuba tank masquerades as the doorbell, hinting at the playful ingenuity within. But the true showstopper is the meticulously reconstructed historic fireplace, a testament to the property's past and a frequent subject of local articles detailing President Roosevelt's visits. The fireplace "was taken down brick by brick and rebuilt inside the property," says Darius Cincys, one of three co-listing agents affiliated with Coldwell Banker Bain.

The surprises continue – an internal slide invites an exhilarating descent to a lower level rec room, while a large wall panel swings open, revealing a hidden climate-controlled "wine tunnel" leading to another secret door and a cliffside hideaway waiting to be discovered. An indoor pool (with a view, naturally!), spa, and exercise room prioritizes wellness. There is also a theater for private entertainment.
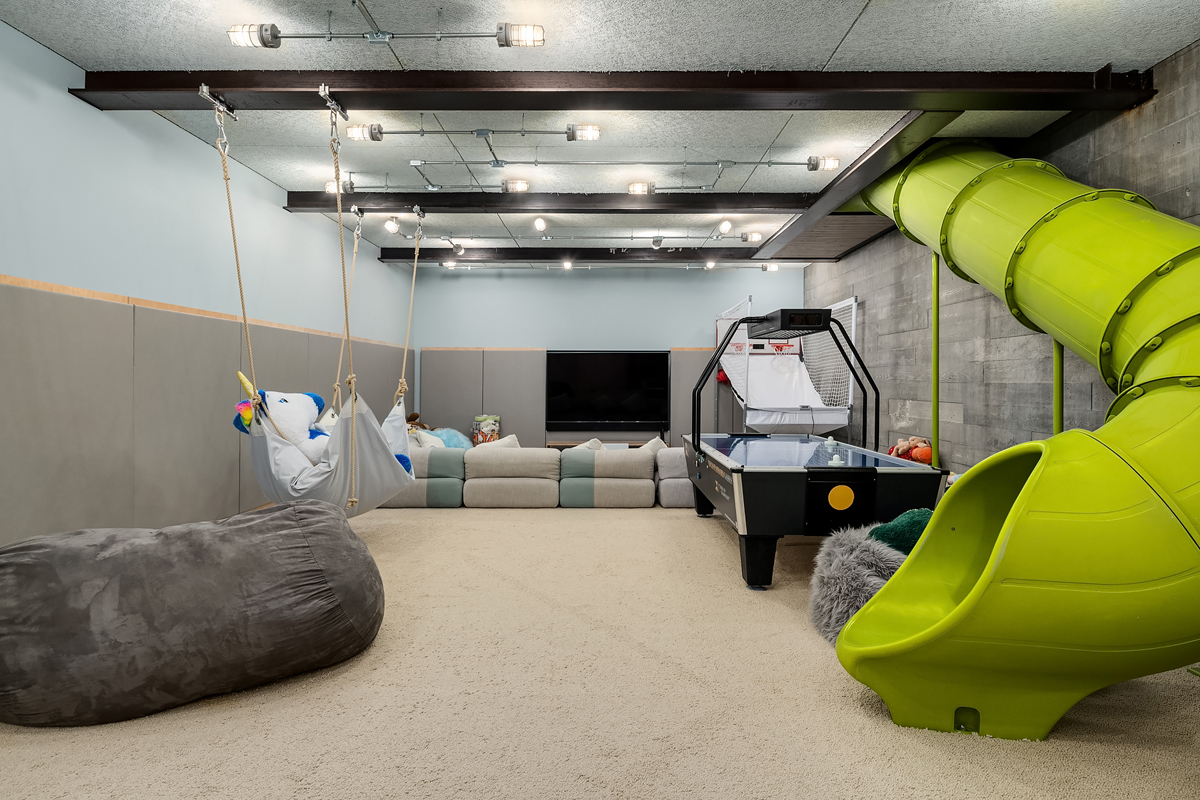


Landscaping by Charles Anderson Landscape Architecture integrates beautifully with the natural surroundings while enveloping the property in wooded privacy. Painstaking efforts were taken to restore native plants and remove invasive species. An outdoor living room, covered dining space and waterfront firepit area welcome guests and visitors to convene with nature.
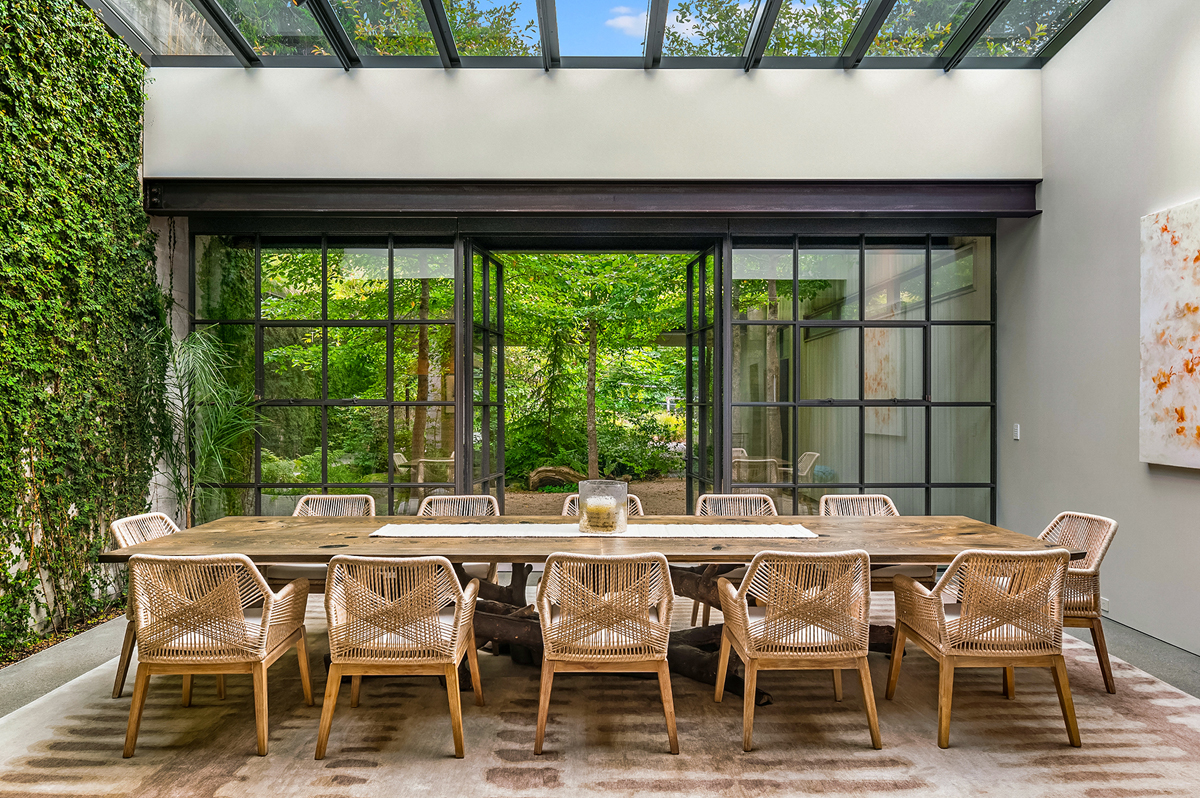
The Bluff represents the pinnacle of sustainable luxury living in the Pacific Northwest. From its unusual provenance and its groundbreaking contemporary design to its fusion of the unexpected, this estate shows you that luxury, nature and innovation flourish side-by-side.
Offered for $24,995,000 by Terry Allen, Darius Cincys, and Patricia Wallace with Coldwell Banker Bain in Bellevue.






