Golf icon Greg Norman’s "Tranquility" estate is a bonafide entertainer's haven, made for anyone who loves life on the water.
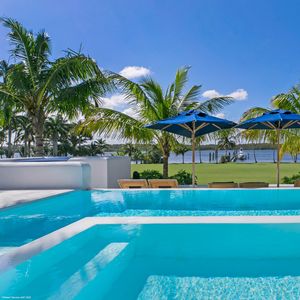 Recently listed for $59.9 million with Jill Hertzberg, of Coldwell Banker Realty's The Jills Zeder Group, and Michelle Thomson of Coldwell Banker Realty's The Thomson Team, the breathtaking compound takes its enviable position on Florida's prestigious Jupiter Island in Hobe Sound.
Norman, the former No. 1 golfer in the world and an Australian entrepreneur, and wife Kirsten "Kiki" Norman, a hospitality design expert and founder of Norman Design Group, completely rebuilt the estate's Main House, Pool House and Beach House; all other areas of the estate have also been extensively renovated. The estate is a tribute to Norman's Australian boating heritage and appreciation for the outdoors. "It is a blend of everything I love in life and about life," he reveals.
Recently listed for $59.9 million with Jill Hertzberg, of Coldwell Banker Realty's The Jills Zeder Group, and Michelle Thomson of Coldwell Banker Realty's The Thomson Team, the breathtaking compound takes its enviable position on Florida's prestigious Jupiter Island in Hobe Sound.
Norman, the former No. 1 golfer in the world and an Australian entrepreneur, and wife Kirsten "Kiki" Norman, a hospitality design expert and founder of Norman Design Group, completely rebuilt the estate's Main House, Pool House and Beach House; all other areas of the estate have also been extensively renovated. The estate is a tribute to Norman's Australian boating heritage and appreciation for the outdoors. "It is a blend of everything I love in life and about life," he reveals.
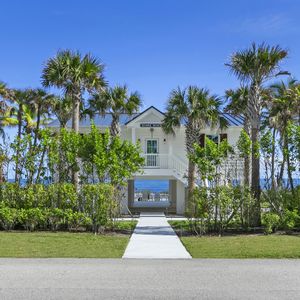 Norman first came across Tranquility in 1991, and it was clear then that the property met all of his needs when it came to privacy, security, a dock for his boats, and direct access to the beach and ocean. One of the original ocean-to-Intracoastal estates on Jupiter Island, the full compound of buildings, situated on a sprawling 8.31-acre lot, was built to entertain and welcome visitors. It boasts more than 31,800 total square feet of living space, including the Main House, Coach House, Pool House, Tennis House, Boat House, Carriage House, Beach House, and Orchid House.
Norman first came across Tranquility in 1991, and it was clear then that the property met all of his needs when it came to privacy, security, a dock for his boats, and direct access to the beach and ocean. One of the original ocean-to-Intracoastal estates on Jupiter Island, the full compound of buildings, situated on a sprawling 8.31-acre lot, was built to entertain and welcome visitors. It boasts more than 31,800 total square feet of living space, including the Main House, Coach House, Pool House, Tennis House, Boat House, Carriage House, Beach House, and Orchid House.
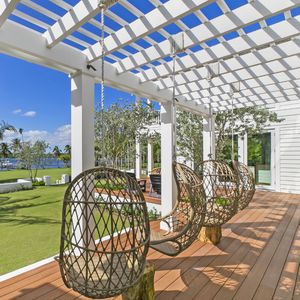
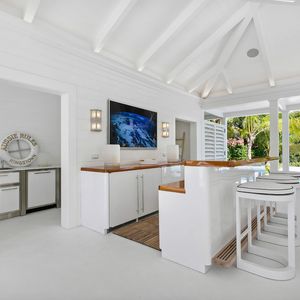
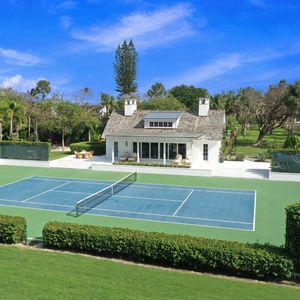 With 10 bedrooms, 12 bathrooms, six half-bathrooms, 172 feet of oceanfront water frontage, and 370 feet of water frontage on the Intracoastal Waterway, the estate reflects a modern tropical and yacht-inspired feel. The estate's Intracoastal dockage is suitable for a 150-foot yacht. The entire estate spans from the ocean's edge to the Intracoastal, with both Intracoastal and ocean access. The main property is located on the Intracoastal, while the Beach House is situated on the Atlantic Ocean. There is also a nature conservancy across the Intracoastal, contributing to the property's uncommonly private and lush resort setting.
With 10 bedrooms, 12 bathrooms, six half-bathrooms, 172 feet of oceanfront water frontage, and 370 feet of water frontage on the Intracoastal Waterway, the estate reflects a modern tropical and yacht-inspired feel. The estate's Intracoastal dockage is suitable for a 150-foot yacht. The entire estate spans from the ocean's edge to the Intracoastal, with both Intracoastal and ocean access. The main property is located on the Intracoastal, while the Beach House is situated on the Atlantic Ocean. There is also a nature conservancy across the Intracoastal, contributing to the property's uncommonly private and lush resort setting.
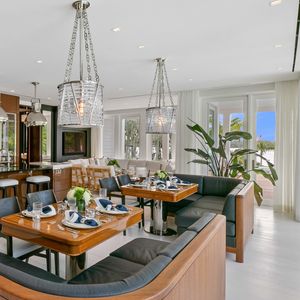
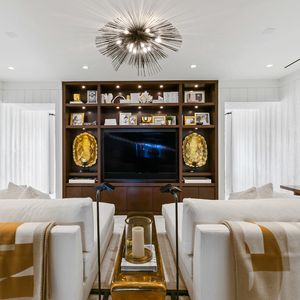 Kiki astutely applied her 20 years of experience in hospitality design to the property, as she sought to elevate it as a destination that "caters to our 'barefoot elegance' lifestyle," she says. "I designed this estate to feel luxurious, but also warm and casual." The architecture expresses a transitional Cape Cod/Cottage aesthetic that is carried through to the interiors. She drew inspiration from the couple's world travels and the classic all-American style of Ralph Lauren. French architect Christian Liaigre was a major influence on the design elements, colors, and finishes.
Kiki astutely applied her 20 years of experience in hospitality design to the property, as she sought to elevate it as a destination that "caters to our 'barefoot elegance' lifestyle," she says. "I designed this estate to feel luxurious, but also warm and casual." The architecture expresses a transitional Cape Cod/Cottage aesthetic that is carried through to the interiors. She drew inspiration from the couple's world travels and the classic all-American style of Ralph Lauren. French architect Christian Liaigre was a major influence on the design elements, colors, and finishes.
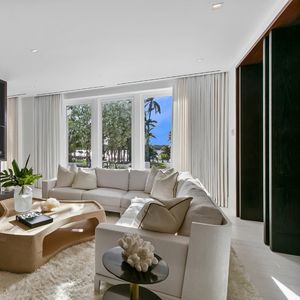 Her vision was to open up the floor plan of the Main House, while "maximizing light and coastal views from every aspect." Her end goal? "To create a sanctuary ― a place that felt like we are on a permanent holiday and a gathering place for friends and family," she says.
Her vision was to open up the floor plan of the Main House, while "maximizing light and coastal views from every aspect." Her end goal? "To create a sanctuary ― a place that felt like we are on a permanent holiday and a gathering place for friends and family," she says.






