Spec houses are often considered blank canvases, laying in wait for their future owners to infuse them with uniqueness and soul. Los Angeles-based high-end interior design studio, Nobel, inverts this paradigm. Marrying the finest European materials and bespoke details with cutting-edge construction technology, they weave emotionally nuanced narratives for their real estate projects that manage to be both multicultural and modern at the same time. The blank canvas becomes an expressive living piece of art.
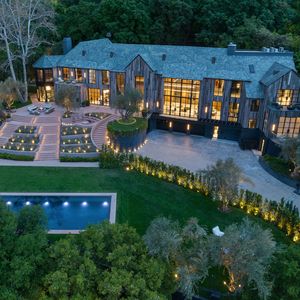
It is within this context that the firm's newest architectural marvel arrives. Brought to market by Jade Mills of Coldwell Banker Realty, the two-acre compound rests behind massive private gates in one of the most exclusive areas in Beverly Hills. The Beverly Hills luxury real estate icon hails the Benedict Canyon property as "a new model for world-class architecture and luxury."
Imagined as a contemporary barn, the sprawling residence brings 7 bedrooms and 11 bathrooms to life under 16,390 meticulously crafted square feet. The open floor plan effortlessly integrates the indoors and outdoors, with three expansive grassy backyards visible from every angle, creating an ideal setting for grand entertaining.

The moment you step through the gallery-like double-height entry is a sensory experience in itself. Artwork and sculptural installations are brought into harmony with natural materials wood and stone finishes and living greenery. Italian marble floors flow flawlessly beneath custom-made stone oak wood panels, accented by brass elements. The main spaces are bathed in natural light cascading through floor-to-ceiling custom iron windows.

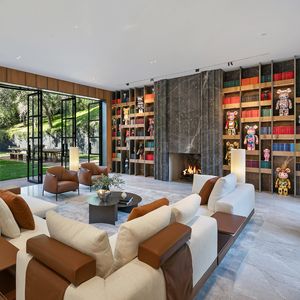
Lines blur between indoors and out just as lines blur between art gallery and home.

This fusion of worlds is readily expressed in the kitchen as dual (or dueling?) all-marble center islands are set against seamless top-of-the-line Poliform cabinetry and Gagenau appliances. Adjacent, the breakfast area captures views out to the backyard. Every space feels monumental and meaningful.
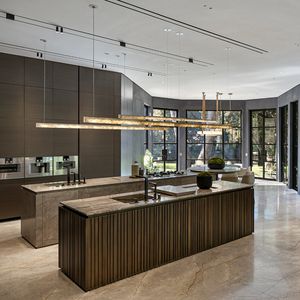
Under the soaring warmth of a cathedral ceiling clad in wood, the primary suite brings together a fireplace, a private balcony with breathtaking views, a sitting room, and his-and-her custom-made wardrobes by Rimadesio in a sanctuary-like embrace. The primary bath, lined in slick Italian marble, invites further retreat into a space enveloped in Italian marble with a unique transparent tub and an open double shower, all adorned with Gessi finishes.
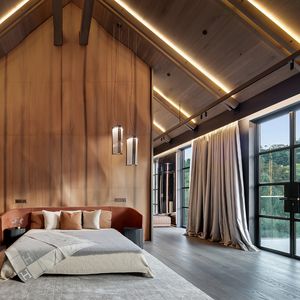
A media room, a secondary primary bedroom, and thoughtfully curated spaces balanced for both grand entertaining and intimate moments allow the future homeowner complete submersion with art, nature, and enduring design.
Nobel completed the house as a luxury turnkey experience, with state-of-the-art furniture from Minotti, Henge and Baxter. A smart home automation system by KNX/DMC also brings the best of technology to the fore. The firm's careful lighting work is also evident throughout: "The intensity and location of the lighting elements have been chosen to emphasize the incredible massiveness and at the same time the hospitality of the mansion," they describe.
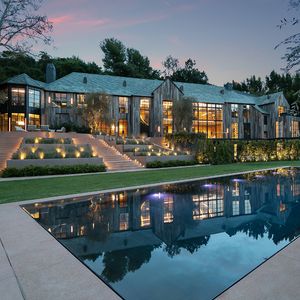
The outdoor spaces were as meticulously designed as the interiors. Among the standouts: a 60x20 knife-edge pool surrounded by lush landscaping and an outdoor BBQ area with 30 guests dining area illuminated by the soft glow of three custom chandeliers, which Mills calls "extraordinary." And for the entertainer/car enthusiast? Parking for 30 cars is available across the property, with an attached 3-car garage and a 5-car garage below the house with the option for lifts.








