Greenwich holds particular allure for New Yorkers searching for that treasured combination of pastoral beauty and acreage. Since the early 20th century, the tony Connecticut town has been the storied country retreat for some of America’s most affluent families, like the Rockefellers and the Gimbels, seeking private and pedigreed escapes from the city.
In the case of one recent Greenwich family, their search for the ideal country estate took them on a journey spanning several years and culminating with a chance discovery of 27 unspoiled acres spread across three separate parcels. The patriarch, who grew up on a farm in the West, instantly felt at home among the rolling meadows, verdant woods and lake, which are partially bordered by conservation land. He knew instantly that this property was going to be his family’s new primary home.
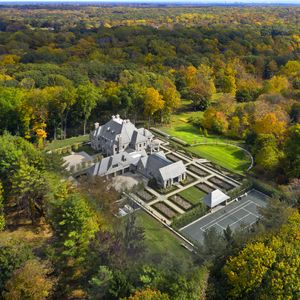 The family’s vision commenced with the placement of their new home. Collaborating with architect Ralph Mackin and builder Scott Hobbs, the homeowners decided to position a 14,887-square-foot French Normandy-style manse atop a hill, to take advantage of the south-facing meadow and lake views. “We knew we wanted to create something unique,” explains the wife. “We didn’t want another random mansion or big generic house. We would never build something new unless we could create something timeless and special for our family.” In another stroke of brilliance, they set the residence 600 feet back from the street, reached only by a long, winding, tree-lined driveway. The effect is complete privacy, with no neighboring homes in view.
The family’s vision commenced with the placement of their new home. Collaborating with architect Ralph Mackin and builder Scott Hobbs, the homeowners decided to position a 14,887-square-foot French Normandy-style manse atop a hill, to take advantage of the south-facing meadow and lake views. “We knew we wanted to create something unique,” explains the wife. “We didn’t want another random mansion or big generic house. We would never build something new unless we could create something timeless and special for our family.” In another stroke of brilliance, they set the residence 600 feet back from the street, reached only by a long, winding, tree-lined driveway. The effect is complete privacy, with no neighboring homes in view.
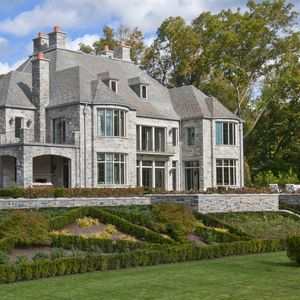 Topping Hill — as the estate is called — was completed in 2020 with the utmost discernment in craftsmanship, design, amenities and state-of-the-art technology. Mackin and the homeowners traveled together in search of inspiration among some of America’s great architectural treasures, including the Edsel and Eleanor Ford House in Michigan. “We realized what set those houses apart is the sense of timelessness and quality,” reveals the husband. “They were beautiful 100 years ago, and they’ll be beautiful 100 years from now. We created Topping Hill with that same enduring quality.”
Every decision they made was filtered through the lens of timelessness. The entire main house was constructed of steel and stone, giving it durability and permanence. The exterior façade and roof were sheathed in hand-honed granite from a quarry in Vermont. The bluestone used throughout the gardens and indoor pool was taken from antique sidewalks reclaimed from a city in the Midwest, while the limestone floors inside were reclaimed from farms in France. Even the custom-made bronze windows were trimmed in limestone, and the boathouse was made from the same stone as the main house. All combined, the caliber of these materials manages to raise the property to the standards of Greenwich’s greatest Gilded Age estates.
Topping Hill — as the estate is called — was completed in 2020 with the utmost discernment in craftsmanship, design, amenities and state-of-the-art technology. Mackin and the homeowners traveled together in search of inspiration among some of America’s great architectural treasures, including the Edsel and Eleanor Ford House in Michigan. “We realized what set those houses apart is the sense of timelessness and quality,” reveals the husband. “They were beautiful 100 years ago, and they’ll be beautiful 100 years from now. We created Topping Hill with that same enduring quality.”
Every decision they made was filtered through the lens of timelessness. The entire main house was constructed of steel and stone, giving it durability and permanence. The exterior façade and roof were sheathed in hand-honed granite from a quarry in Vermont. The bluestone used throughout the gardens and indoor pool was taken from antique sidewalks reclaimed from a city in the Midwest, while the limestone floors inside were reclaimed from farms in France. Even the custom-made bronze windows were trimmed in limestone, and the boathouse was made from the same stone as the main house. All combined, the caliber of these materials manages to raise the property to the standards of Greenwich’s greatest Gilded Age estates.
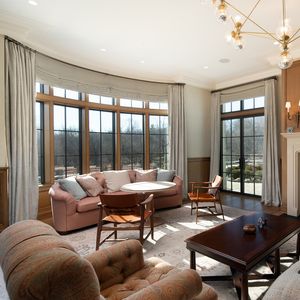
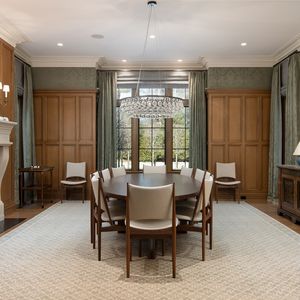 “It will stand for centuries,” says the husband. “It’s not about chasing what’s popular now. It’s about location, and it’s about great materials. It’s about quality in every detail. How many big houses do you see and think, ‘That feels dated’? That will never happen with this house.”
The couple pored over every detail. They drew upon the expertise of AD100 designer Alexa Hampton — daughter of legendary interior designer Mark Hampton — who lent her contemporary-meets-traditional eye to the exquisite finishes and the furnishings. Well-thought-out living spaces pair classic with functional, flowing from the dramatic two-story main foyer to the office, living room, dining room, family room and, eventually, the sunlit, south-facing exterior family room with fireplace opening to the outdoors.
“It will stand for centuries,” says the husband. “It’s not about chasing what’s popular now. It’s about location, and it’s about great materials. It’s about quality in every detail. How many big houses do you see and think, ‘That feels dated’? That will never happen with this house.”
The couple pored over every detail. They drew upon the expertise of AD100 designer Alexa Hampton — daughter of legendary interior designer Mark Hampton — who lent her contemporary-meets-traditional eye to the exquisite finishes and the furnishings. Well-thought-out living spaces pair classic with functional, flowing from the dramatic two-story main foyer to the office, living room, dining room, family room and, eventually, the sunlit, south-facing exterior family room with fireplace opening to the outdoors.
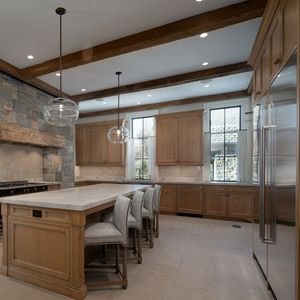 Enveloped in stone, the kitchen looks as if it was chiseled out of an ancient cave in Normandy — yet the latest in modern gadgetry, such as La Cornue, Sub-Zero, Miele and Wolf appliances, tells a different story. Other unique spaces harmoniously balance relaxed family living with refined entertaining, captured in the large playroom that can alternatively serve as an ideal space for an au pair, the interior pool that has a full-length skylight and doors accessing the gardens for outdoor exposure, and the 1,000-bottle wine room, gym and music room. Six bedrooms complete the residence, including an extraordinary primary suite outfitted with a south-facing balcony overlooking the formal gardens, meadow and lake, plus a meditation room and a beautiful bathroom finished in Calacatta Gold Marble.
They also incorporated modern technology and engineering to heighten their day-to-day living experience, including the latest smart home automation technology, geothermal heating, acoustic floors, and sound-absorbing plaster, as well as automated curtains, shades and retractable insect screens on all windows.
Enveloped in stone, the kitchen looks as if it was chiseled out of an ancient cave in Normandy — yet the latest in modern gadgetry, such as La Cornue, Sub-Zero, Miele and Wolf appliances, tells a different story. Other unique spaces harmoniously balance relaxed family living with refined entertaining, captured in the large playroom that can alternatively serve as an ideal space for an au pair, the interior pool that has a full-length skylight and doors accessing the gardens for outdoor exposure, and the 1,000-bottle wine room, gym and music room. Six bedrooms complete the residence, including an extraordinary primary suite outfitted with a south-facing balcony overlooking the formal gardens, meadow and lake, plus a meditation room and a beautiful bathroom finished in Calacatta Gold Marble.
They also incorporated modern technology and engineering to heighten their day-to-day living experience, including the latest smart home automation technology, geothermal heating, acoustic floors, and sound-absorbing plaster, as well as automated curtains, shades and retractable insect screens on all windows.
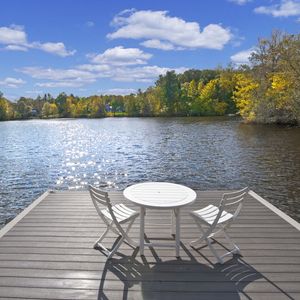 Landscape architect Janice Parker transformed the property’s stunning grounds into living art. Her breathtaking master plan blended the untamed natural beauty surrounding the property with the order and symmetry of formal gardens. The courtyard is lined with boxed linden trees and cobblestone. Commanding old magnolia, oak and maple trees embellish the property and provide beauty in all seasons. Crab apples line the curved garden wall. A formal rose garden by Stephen Scanniello and manicured gardens mix with expansive vegetable and fruit gardens. The front garden alone occupies four acres. Heated stone patios also enhance the outdoor living spaces.
Landscape architect Janice Parker transformed the property’s stunning grounds into living art. Her breathtaking master plan blended the untamed natural beauty surrounding the property with the order and symmetry of formal gardens. The courtyard is lined with boxed linden trees and cobblestone. Commanding old magnolia, oak and maple trees embellish the property and provide beauty in all seasons. Crab apples line the curved garden wall. A formal rose garden by Stephen Scanniello and manicured gardens mix with expansive vegetable and fruit gardens. The front garden alone occupies four acres. Heated stone patios also enhance the outdoor living spaces.
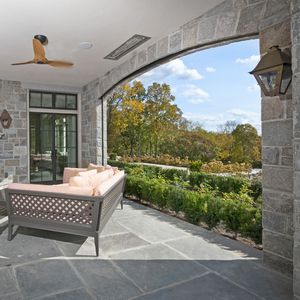 Reflecting the family’s love for the outdoors, the estate is teeming with resort-style amenities and recreation: a professional Har-Tru tennis court and pavilion, a charming stone-and-slate boathouse with a new lake dock, a romantic elevated gazebo, extensive walking paths on the property and direct access to the Greenwich horseback-riding trail system.
The family moved into the residence in June 2020. But like many families, they began to reevaluate their life during the pandemic and realized that their hearts belonged to the mountains in the West. “Now we know that our primary home will be out West and Greenwich will be our second home — not the other way around,” the wife divulges. The homeowners recently listed their beloved Greenwich masterpiece with Pam Cunconan and Katie Schaller of Coldwell Banker Realty in Greenwich for $40 million.
“It is extremely rare to find 27 acres in Greenwich, let alone a new residence of this stature, the beautiful grounds and all the recreation,” says Cunconan. “There has not been a property offered for sale like this in almost half a century.” Adds Schaller: “If you require the ultimate privacy and easy access to NYC and desire only the best in new construction, there is nothing else like it in Greenwich.”
Indeed, the next homeowners of this landmark property will be inheriting matchless quality found only in the great estates. Concludes the husband: “We thought we would be here forever, and we built for that. Nothing here is random. It’s all here because it means something to us.”
Reflecting the family’s love for the outdoors, the estate is teeming with resort-style amenities and recreation: a professional Har-Tru tennis court and pavilion, a charming stone-and-slate boathouse with a new lake dock, a romantic elevated gazebo, extensive walking paths on the property and direct access to the Greenwich horseback-riding trail system.
The family moved into the residence in June 2020. But like many families, they began to reevaluate their life during the pandemic and realized that their hearts belonged to the mountains in the West. “Now we know that our primary home will be out West and Greenwich will be our second home — not the other way around,” the wife divulges. The homeowners recently listed their beloved Greenwich masterpiece with Pam Cunconan and Katie Schaller of Coldwell Banker Realty in Greenwich for $40 million.
“It is extremely rare to find 27 acres in Greenwich, let alone a new residence of this stature, the beautiful grounds and all the recreation,” says Cunconan. “There has not been a property offered for sale like this in almost half a century.” Adds Schaller: “If you require the ultimate privacy and easy access to NYC and desire only the best in new construction, there is nothing else like it in Greenwich.”
Indeed, the next homeowners of this landmark property will be inheriting matchless quality found only in the great estates. Concludes the husband: “We thought we would be here forever, and we built for that. Nothing here is random. It’s all here because it means something to us.”






