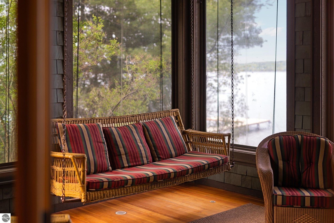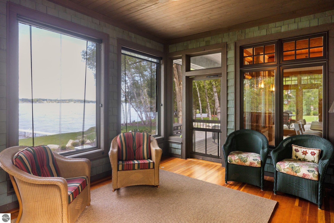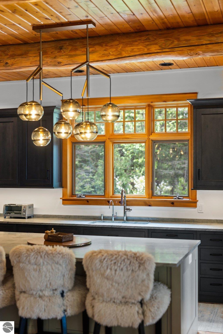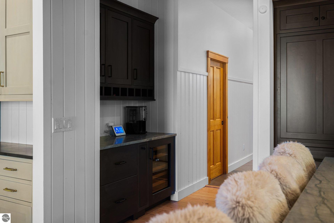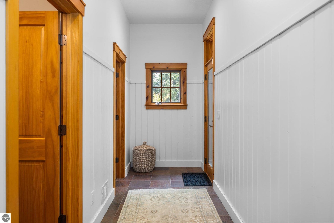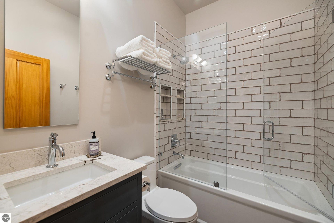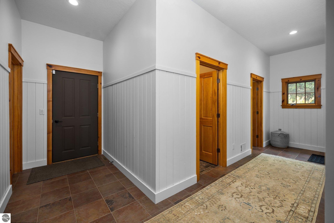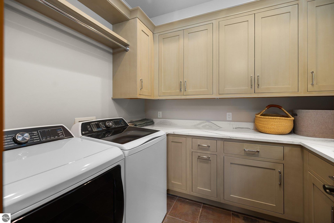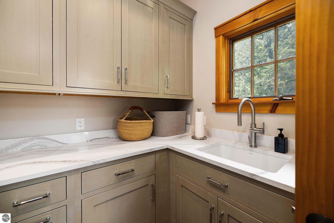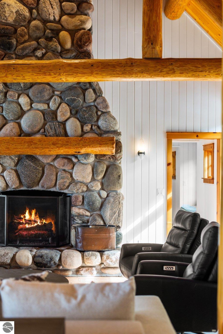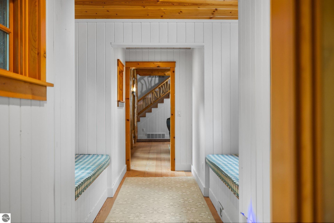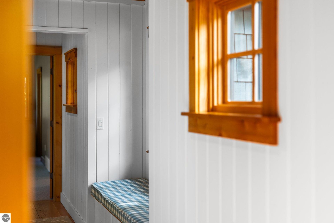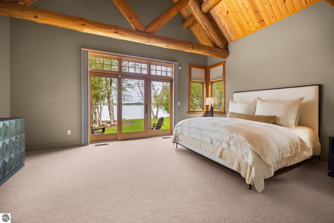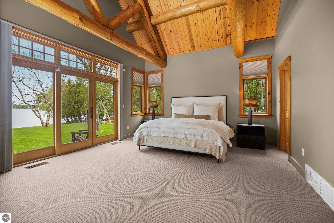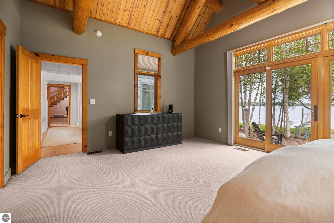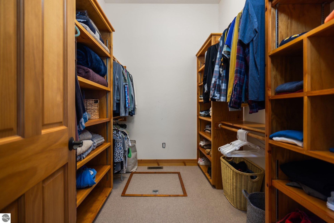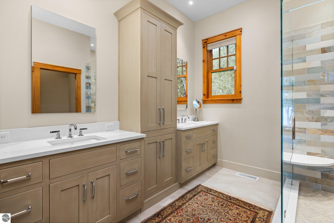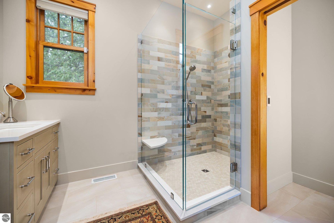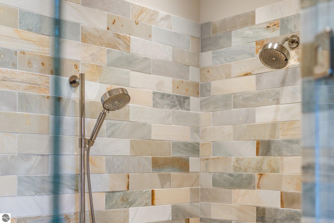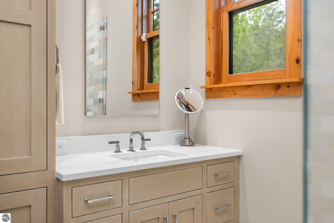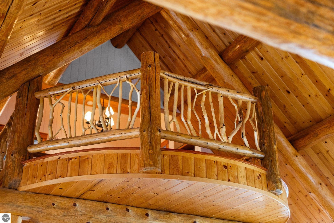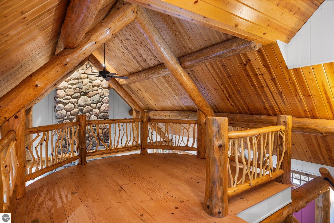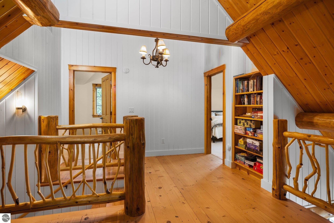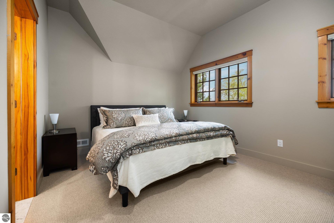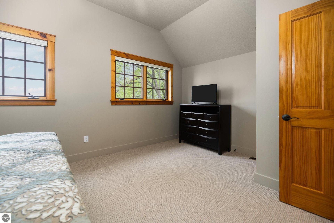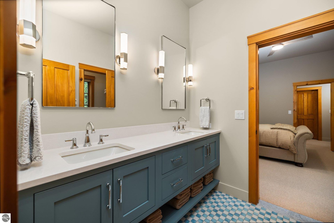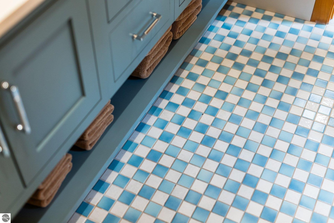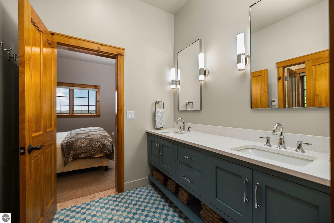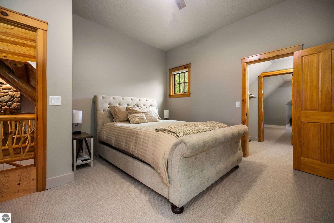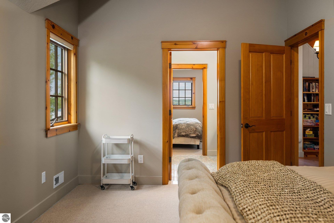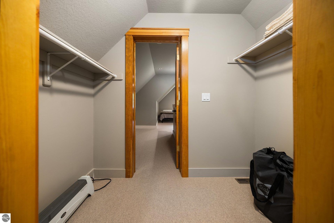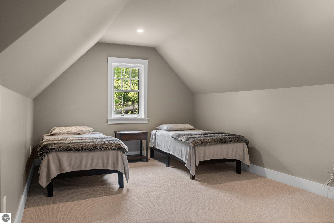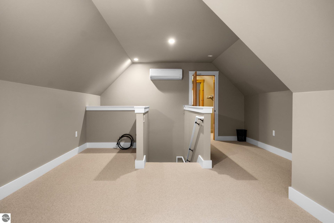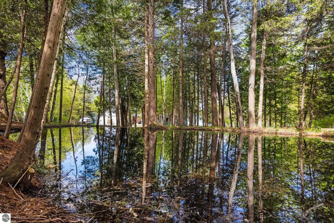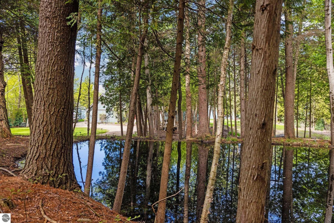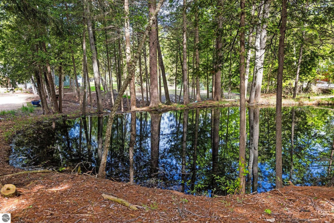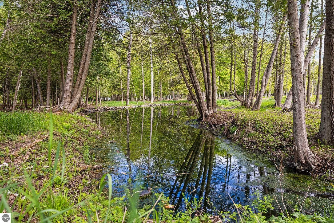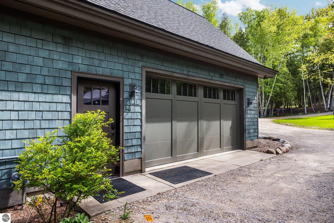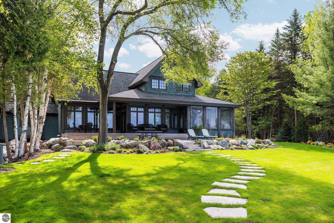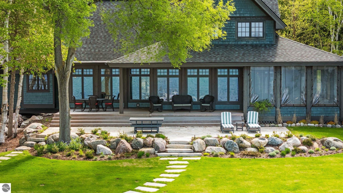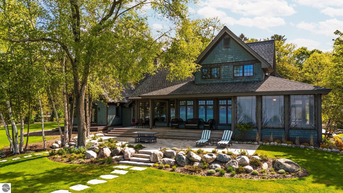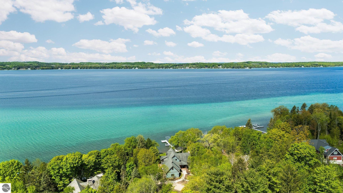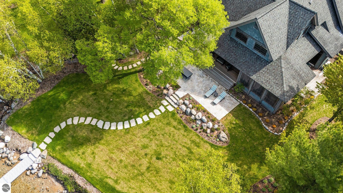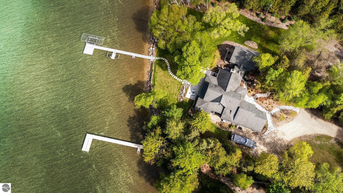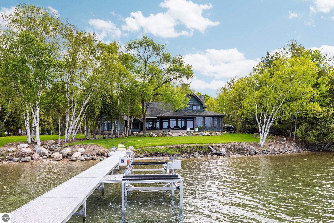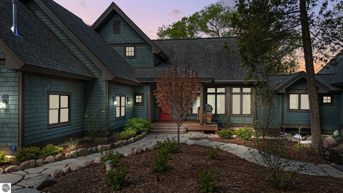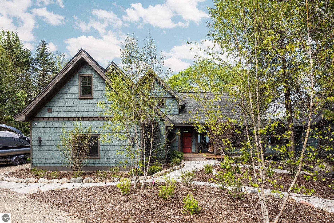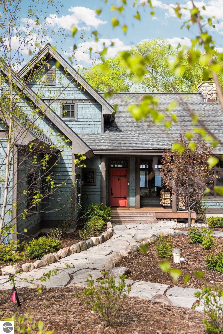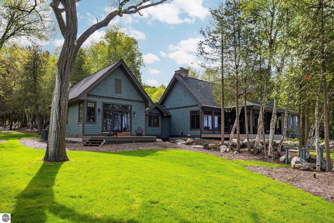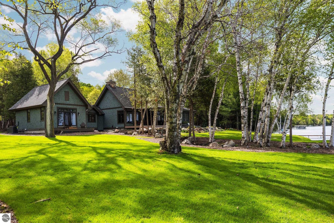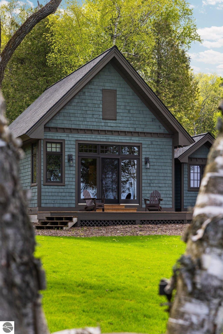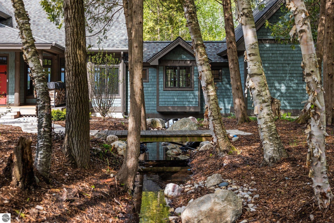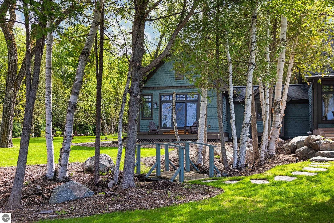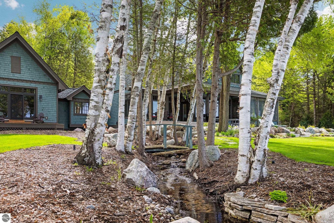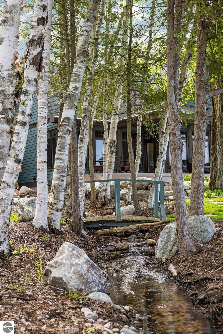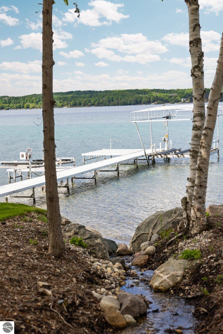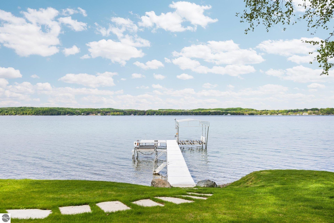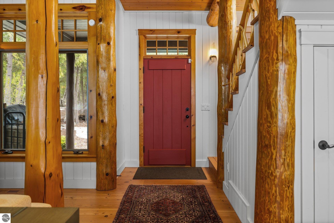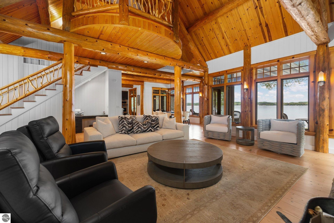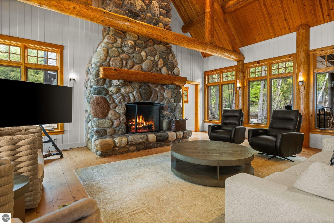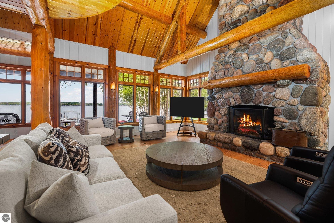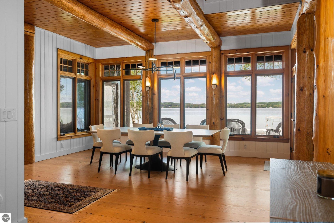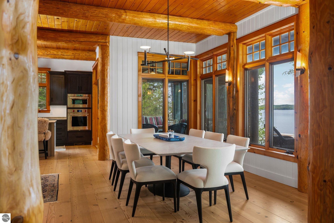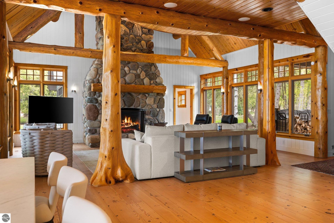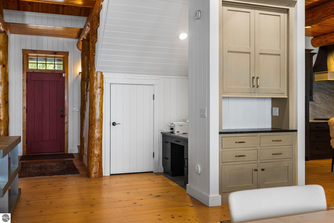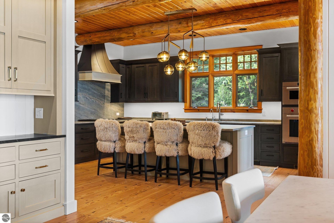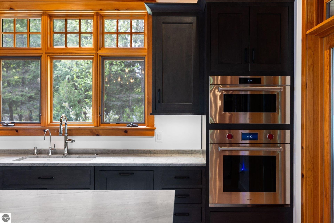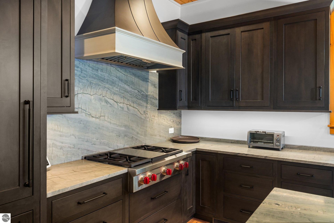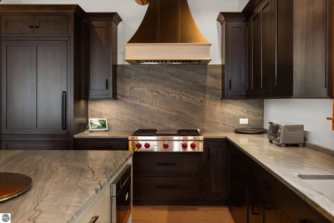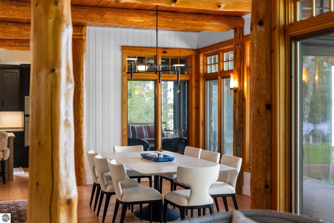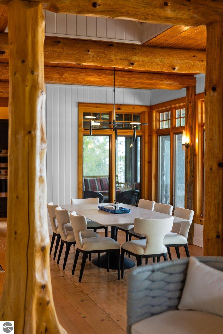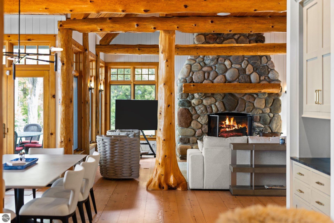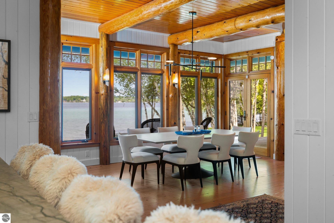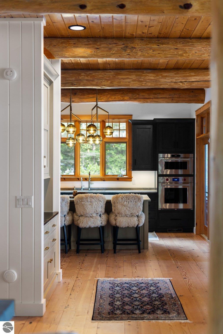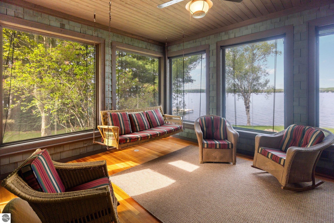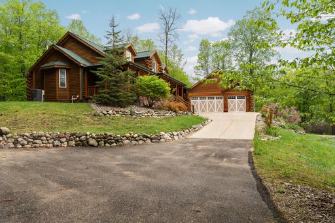- 4 Beds
- 3 Total Baths
- 3,845 sqft
This is a carousel gallery, which opens as a modal once you click on any image. The carousel is controlled by both Next and Previous buttons, which allow you to navigate through the images or jump to a specific slide. Close the modal to stop viewing the carousel.
Property Description
From Downtown Bellaire, go 3.1 miles on Bellaire Highway. Turn Right on S East Torch Lake Drive for 3.2 miles. Home is on the left. Watch for signs.
Welcome to the Gold Coast of Torch Lake! This stunning, newly renovated and updated home sits on 3.58 acres and 232 feet of Torch Lake. Enjoy sitting at the water's edge from the new Brazilian decking and slate stone patio, just feet from the turquoise waters of the world's 3rd most beautiful lake. Meticulously designed and appointed, this 4 bedroom, 3 bath, 3845 square foot home has open and airy living space designed to maximize the stunning views. The focal point of the living room is the impressive fieldstone fireplace, beautiful log posts (many milled from the property) custom railings, wood floors and an open floor plan that gives this home a timeless feel. The newly remodeled kitchen features a Wolf Subzero Oven and Steam Oven, Cove Dishwasher, new countertops and so much more. Enjoy your morning coffee or the spectacular sunsets from the 3-season room, just steps from the water. Want to take a break from your sun-drenched days≠ Take a short walk to your 2 onsite trout ponds, or close your eyes and listen to the gurgle of the natural spring running through the property and underneath the home. This estate is magnificent, totally unique and exudes privacy, peace and tranquility. This beautifully appointed home comes furnished with new RH luxury home furnishings. Also included is a new 25' Tritoon Electric Boat lift and 2 electric Sea Doo lifts. Enjoy this summer on sparkling Torch Lake and start making family memories now!
Property Highlights
- Basement: Crawl Space
- Body Of Water: Lake
- Cooling: Central A/C
- Exterior: Sprinkler System
- Exterior Description: Wood Siding
- Exterior Living Space: Screened Porch
- Fireplace Description: Wood Burning
- Garage Count: 2 Car Garage
- Heating Fuel Type: Gas
- Heating Type: Radiant Floor
- Interior: Walk-in Closet
- Kitchen Features: Center Island
- Roof: Asphalt Shingle Roof
- Rooms: Casita
- Sewer: Septic
- Water: Well
Similar Listings
The listing broker’s offer of compensation is made only to participants of the multiple listing service where the listing is filed.
Request Information
Yes, I would like more information from Coldwell Banker. Please use and/or share my information with a Coldwell Banker agent to contact me about my real estate needs.
By clicking CONTACT, I agree a Coldwell Banker Agent may contact me by phone or text message including by automated means about real estate services, and that I can access real estate services without providing my phone number. I acknowledge that I have read and agree to the Terms of Use and Privacy Policy.
