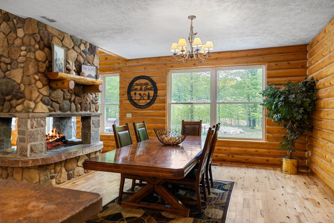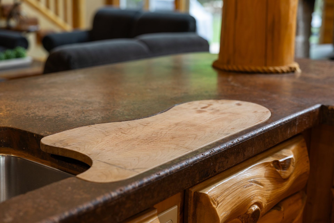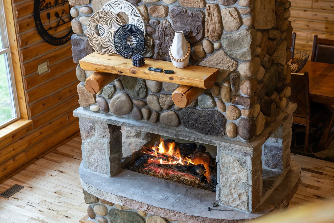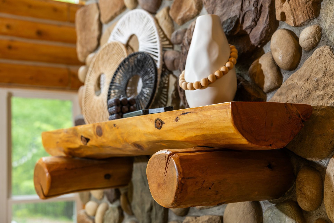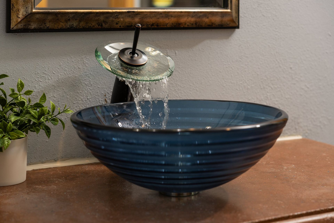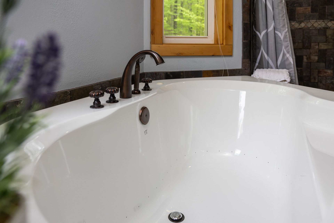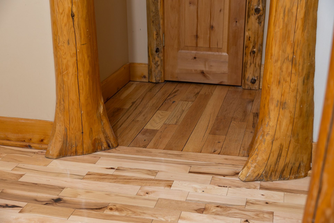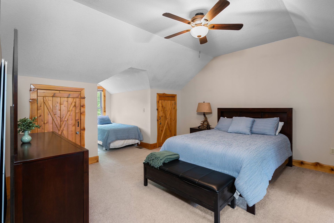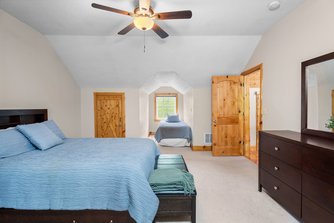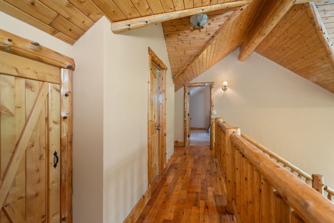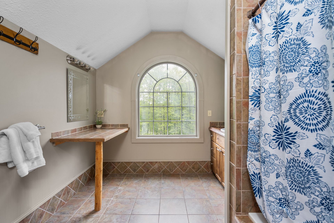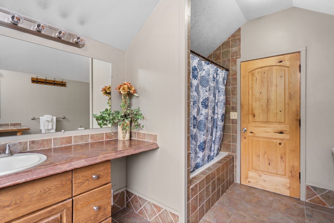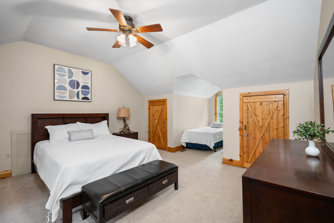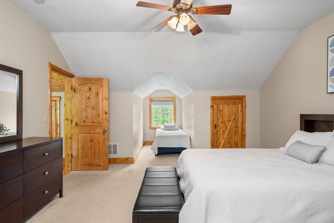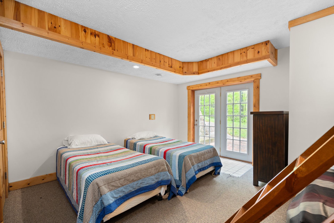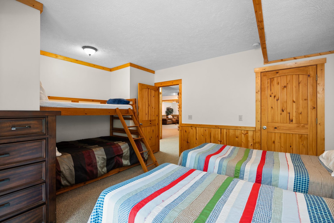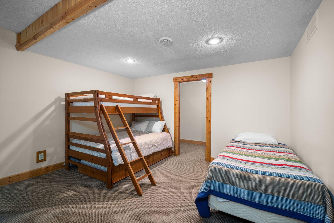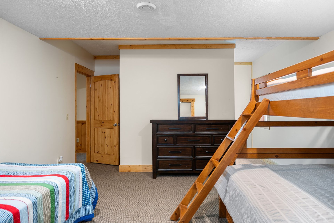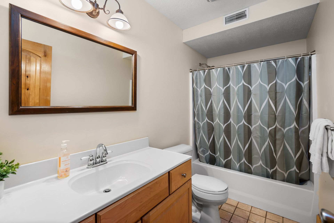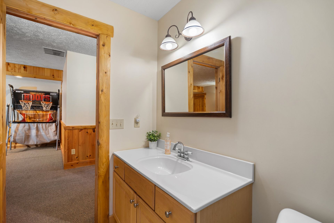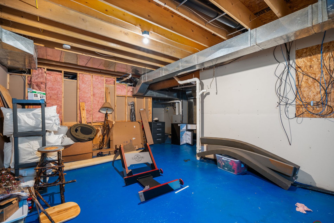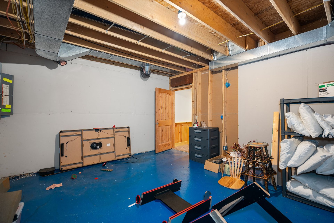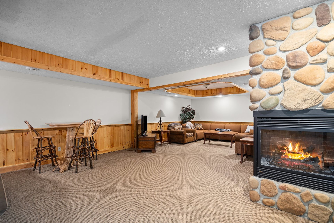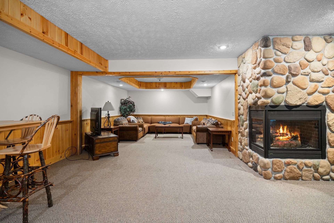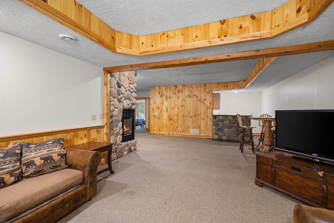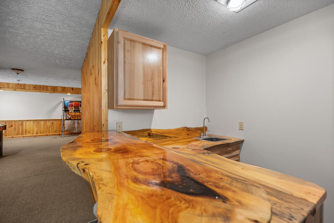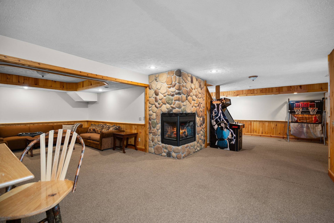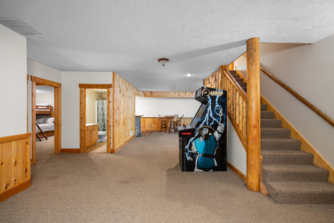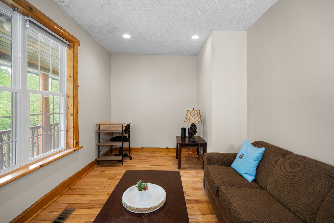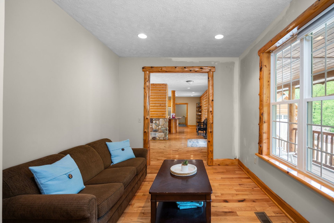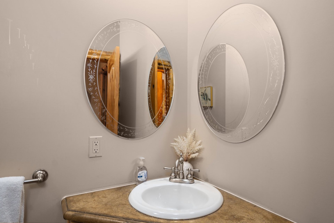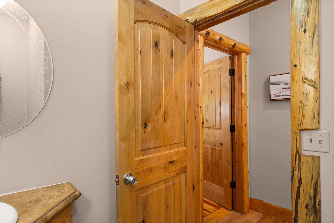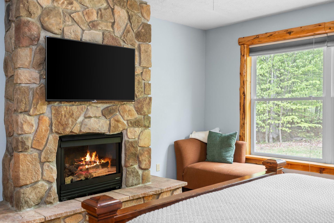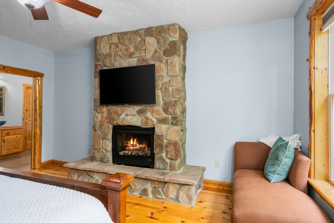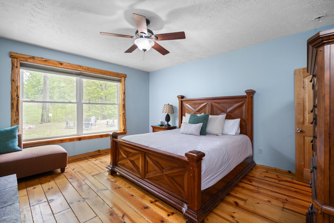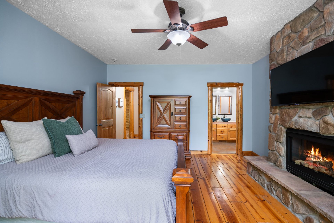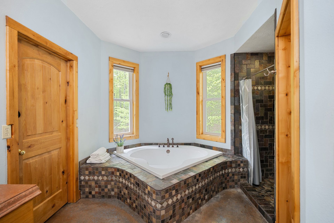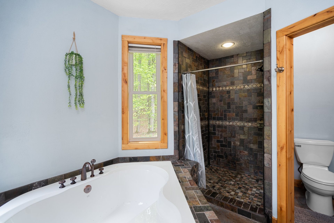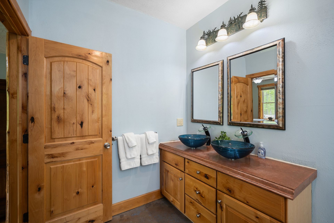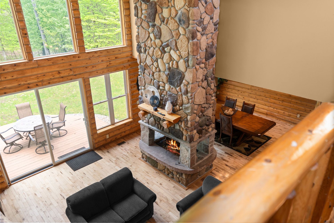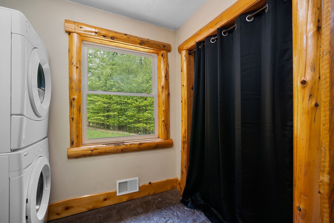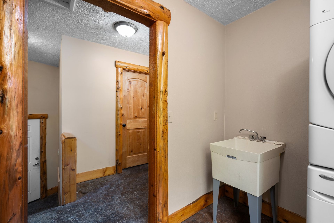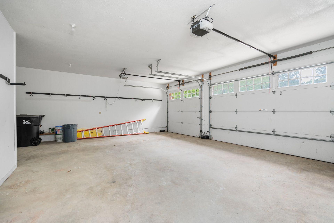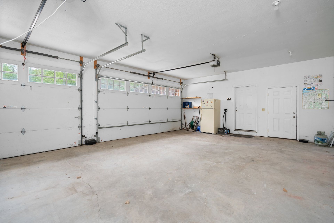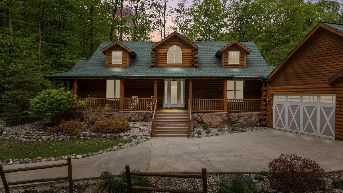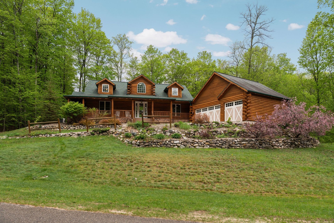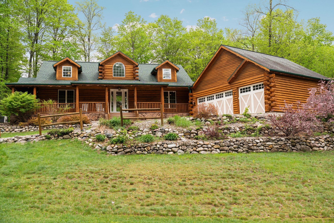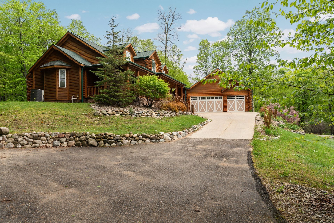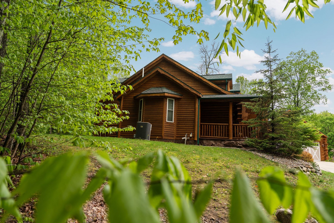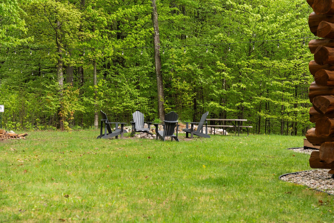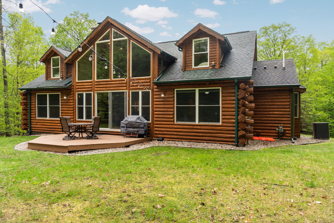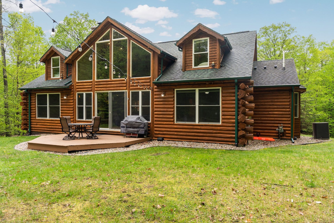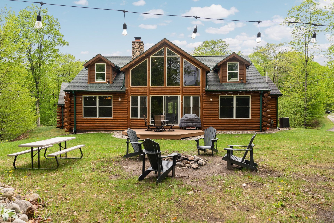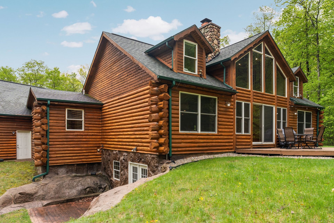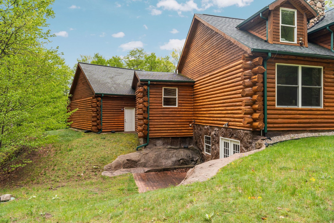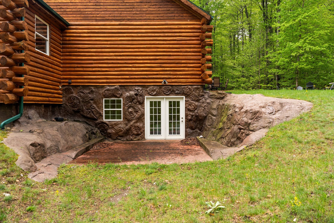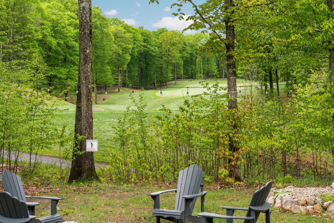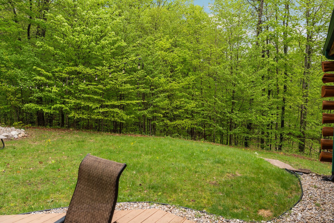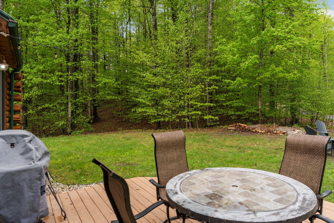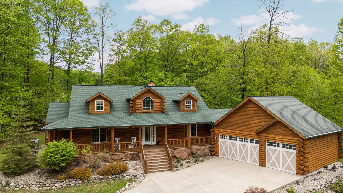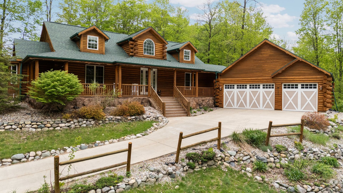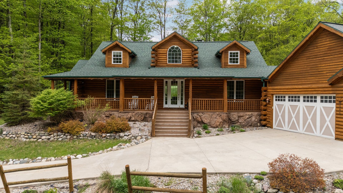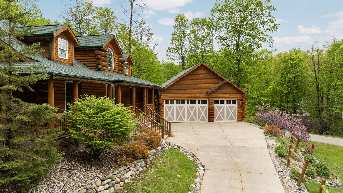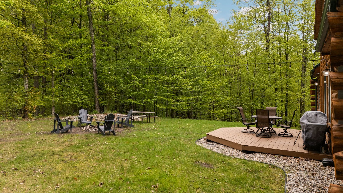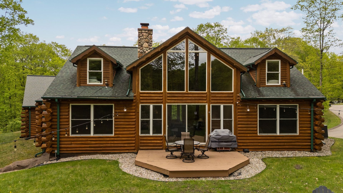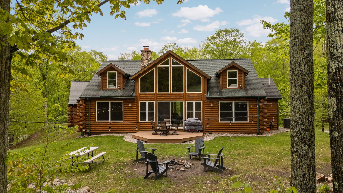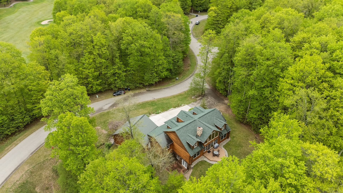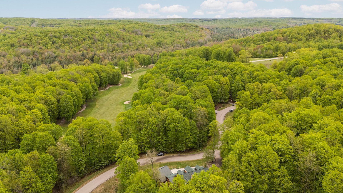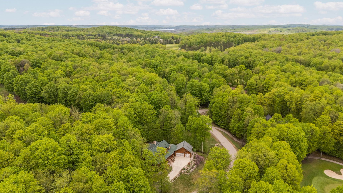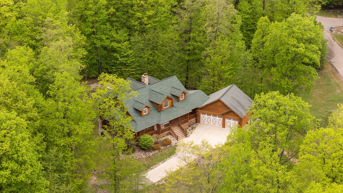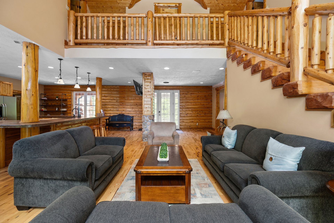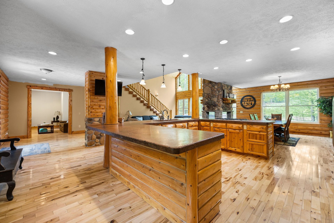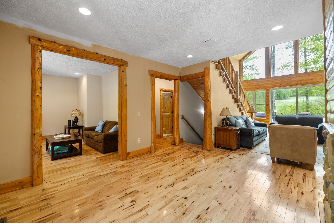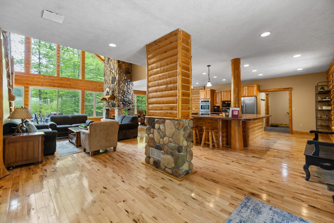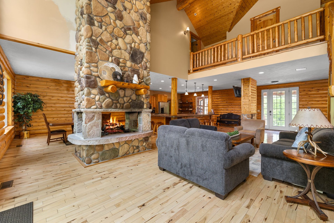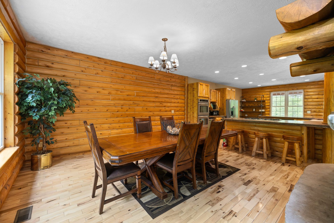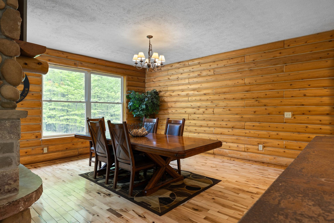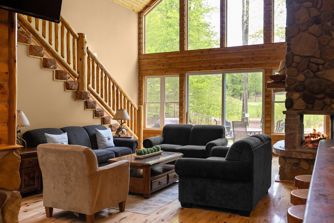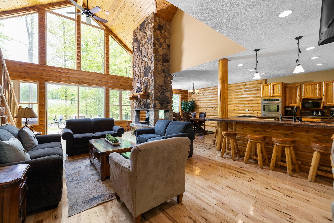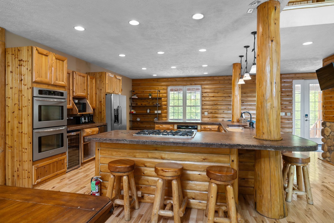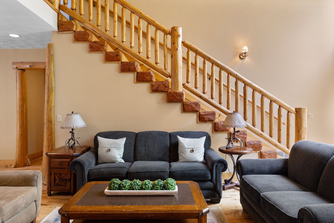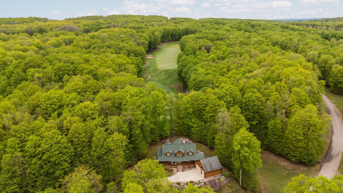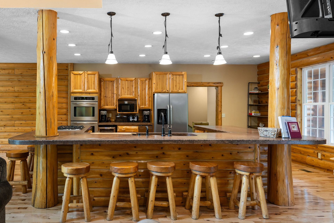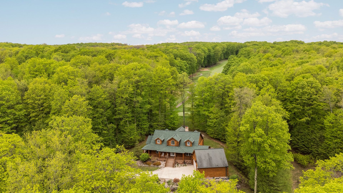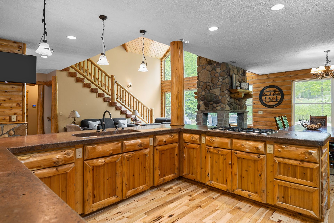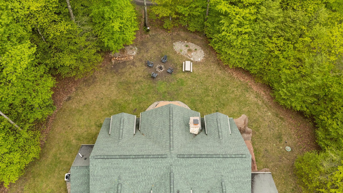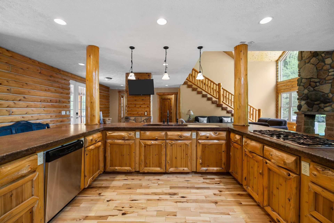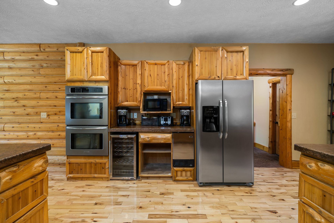- 5 Beds
- 4 Total Baths
- 5,481 sqft
This is a carousel gallery, which opens as a modal once you click on any image. The carousel is controlled by both Next and Previous buttons, which allow you to navigate through the images or jump to a specific slide. Close the modal to stop viewing the carousel.
Property Description
From Cedar River Village entrance, follow Troon South past the Lodge; continue on Troon North to home on left, just past Shadow Glen Court. Watch for sign.
Stunning, custom-built log home overlooking the 16th tee & fairway of the Tom Weiskopf designed Cedar River Golf Course in Cedar River Village at Shanty Creek Resort. Every attention to detail has been executed on the main level with floor to ceiling windows to capture the natural sunlight and perfect views, 2-story 4-sided stone fireplace in the living room, the u-shaped island kitchen with colored-concrete countertops, handcrafted log cabinetry, wine refrigerator and ice-maker, all with easy access to the deck and firepit. With 5 bedrooms & 3.5 baths, this is the perfect home for entertaining or large family gatherings, with extra living space in the lower level. The primary main-floor suite has it's own gas fireplace, private ensuite with air-jet tub, walk-in closet and views of the golf course. The home comes with the adjoining golf course lot for added privacy, and is a quick golf cart ride to the Lodge at Cedar Village with golf, restaurants, the pool and pro shop. Conveniently located and a quick car ride to the charming Village of Bellaire with it's restaurants, bars and shopping and the Upper & Lower Chain-of-Lakes. Short Term Rental history in 2024 was $92k gross and on-track for 2025. Home is being sold furnished and turn-key, so drop you bags and start making family memories now!
Property Highlights
- Annual Tax: $ 19230.81
- Area Amenities: Jogging / Biking Path
- Area Description: Skiing
- Basement: Walk-out
- Bath Features: Jetted Tub
- Community Type: Golf Course
- Cooling: Central A/C
- Exterior Description: Wood Siding
- Exterior Living Space: Porch
- Fireplace Description: Fireplace
- Garage Count: 3 Car Garage
- Heating Fuel Type: Gas
- Heating Type: Forced Air
- Interior: Wet Bar
- Kitchen Features: Center Island
- Roof: Asphalt Shingle Roof
- Rooms: Casita
- Sewer: Septic
- Views: Golf
- Water: Municipal Water
Similar Listings
The listing broker’s offer of compensation is made only to participants of the multiple listing service where the listing is filed.
Request Information
Yes, I would like more information from Coldwell Banker. Please use and/or share my information with a Coldwell Banker agent to contact me about my real estate needs.
By clicking CONTACT, I agree a Coldwell Banker Agent may contact me by phone or text message including by automated means about real estate services, and that I can access real estate services without providing my phone number. I acknowledge that I have read and agree to the Terms of Use and Privacy Policy.
