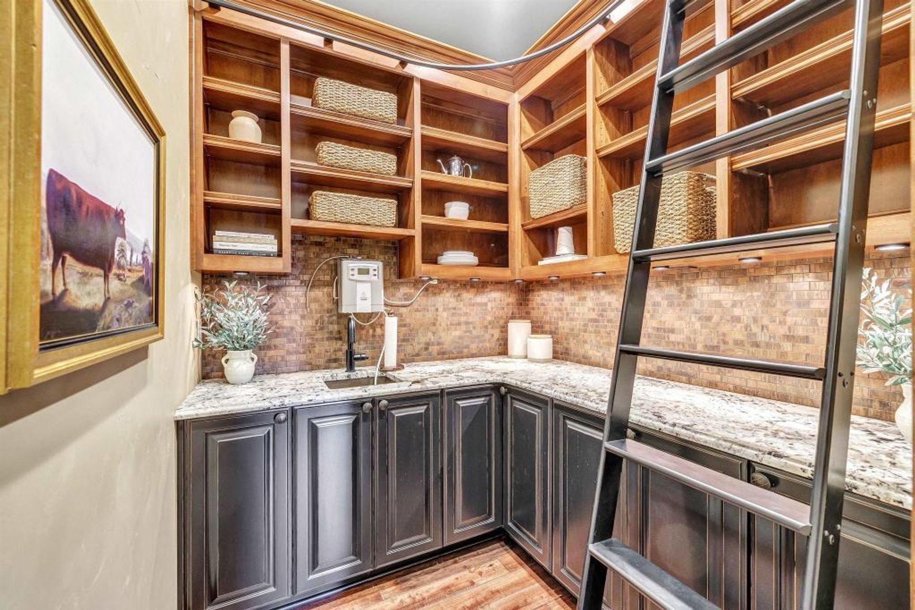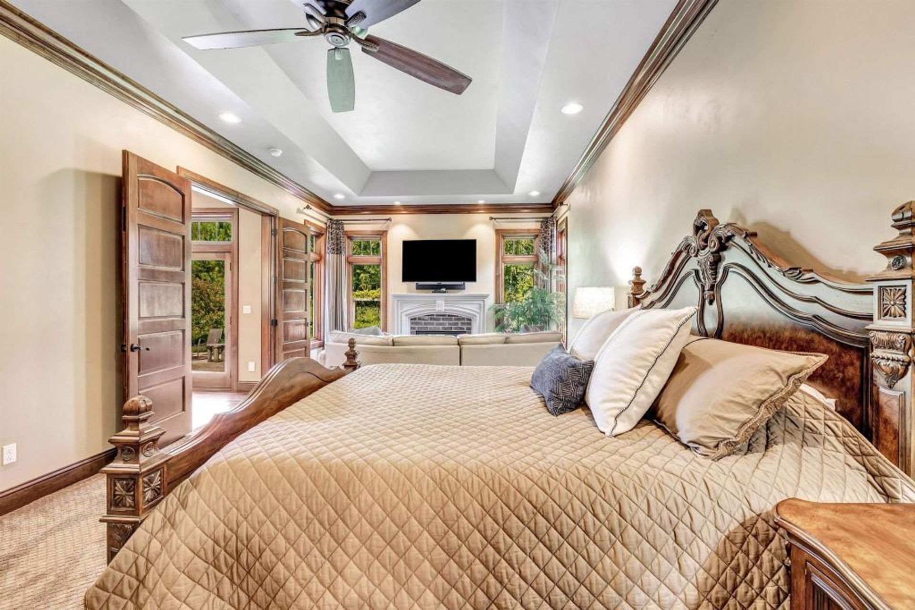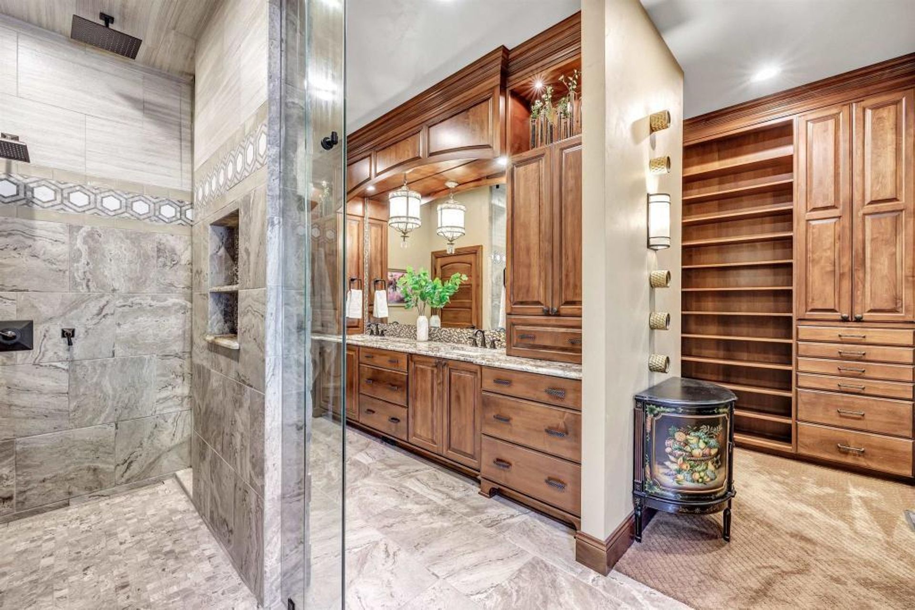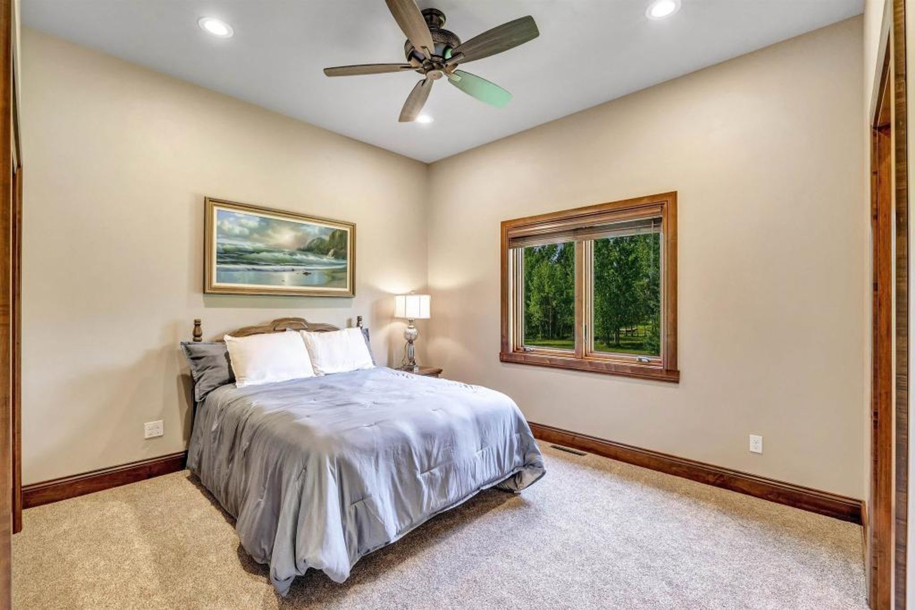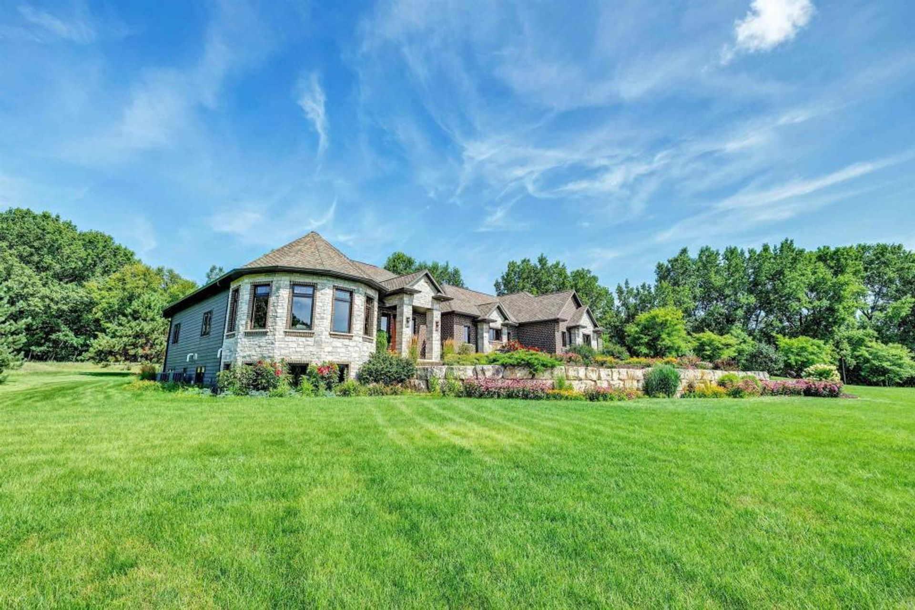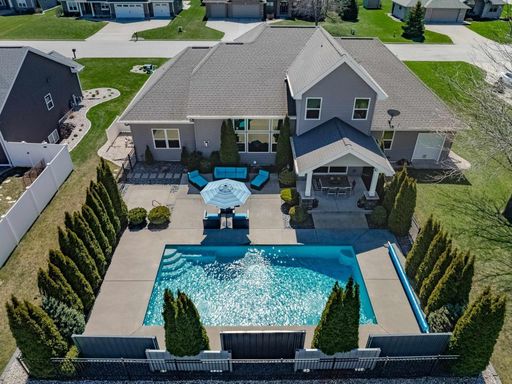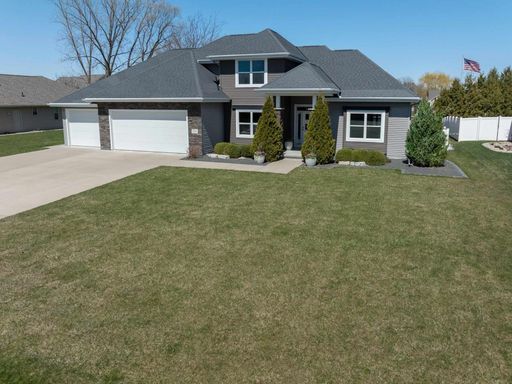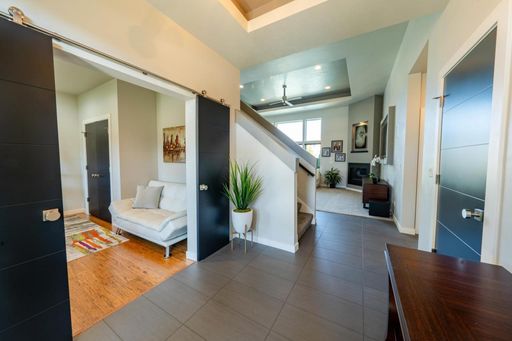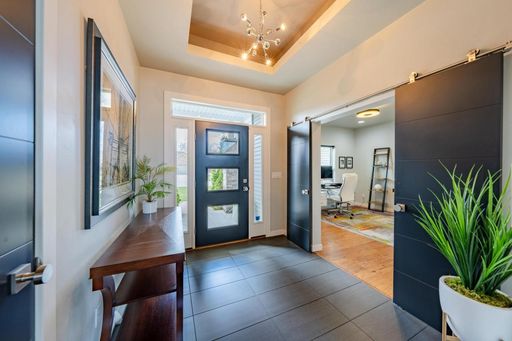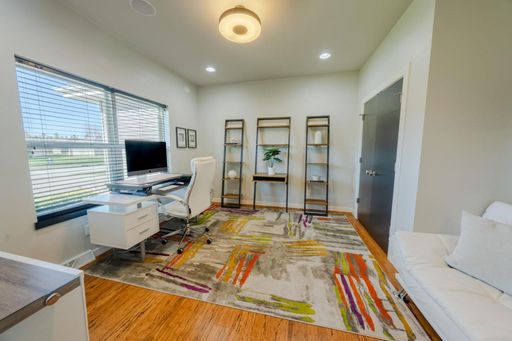- 3 Beds
- 3 Baths
- 3,404 sqft
This is a carousel gallery, which opens as a modal once you click on any image. The carousel is controlled by both Next and Previous buttons, which allow you to navigate through the images or jump to a specific slide. Close the modal to stop viewing the carousel.
Property Description
Welcome to your personal oasis -a stunning custom-built ranch home that captures the essence of luxury living and embraces nature's beauty at every turn. Nestled on an oversized 3.3-acre lot, this home will be your private sanctuary where lush greenery and beautiful landscaping meets the tranquil waters of a picturesque pond. Every inch of this home has been thoughtfully crafted to perfection. From the grand entrance to the high ceilings, no detail has been overlooked. Revel in the spaciousness and seamless flow of the open-concept floor plan, perfect for entertaining. Enjoy the finest in modern living with a chef's kitchen adorned with top-of-the-line appliances, a supersized center island with lots of seating and the pantry dreams are made of with a swinging door, ladder to reach the top shelves, backsplash, granite, prep sink and more! With stunning granite countertops, beverage fridge, built in wine cabinet & more, this kitchen is ideal for cooking your favorite meals and entertaining your guests in style. Your favorite place to hang out will be in the family room with custom ceiling and views from sunup to sunset, a fireplace and lots of built ins and hardwood floors will make you feel right at home. Those beautiful Brazilian Cherrywood floors flow throughout much of the main living area. The formal living room has a cozy wood burning stove and views to the beautiful backyard. There is seating in the dinette with a patio door offering access to the stamped patio with built in firepit. The primary suite is a haven of luxury and relaxation, a cozy fireplace, custom floor-to-ceiling tiled shower big enough for two, lots of built ins, double vanity, separate water closet, a patio door to your private patio with hot tub, and a massive walk-in closet for all your wardrobe needs. Each bedroom exudes comfort, offering a peaceful retreat at the end of the day. The first-floor laundry is also a stunner with cabinets, folding counter, backsplash, and sink. There is a powder room and mudroom also located off the insulated 3 stall attached garage with basement access and hot/cold water. The lower level has a beautiful rec room with rotunda designed windows, a wine cellar and is framed for 2 additional bedrooms with exposed windows and stubbed for a full bath. Calling all hobbyists and craftsmen! In addition to the attached garage, this property boasts an extra detached garage with an additional workshop including a heated floor, attached, providing ample space for all your projects and storage needs. With an expansive yard that seems to go on forever, there's plenty of space to play, garden, swim off the raft in the pond, fish or simply unwind. Whether you wish to host a BBQ or bask in the sun's warm embrace, this oasis has it all.
Pulaski Community
Property Highlights
- Annual Tax: $ 10833.0
- Garage Description: Attached Garage
- Pool Description: Hot Tub
- Sewer: Septic
- Special Market: Luxury Properties
- Water: Well
Similar Listings
The listing broker’s offer of compensation is made only to participants of the multiple listing service where the listing is filed.
Request Information
Yes, I would like more information from Coldwell Banker. Please use and/or share my information with a Coldwell Banker agent to contact me about my real estate needs.
By clicking CONTACT, I agree a Coldwell Banker Agent may contact me by phone or text message including by automated means about real estate services, and that I can access real estate services without providing my phone number. I acknowledge that I have read and agree to the Terms of Use and Privacy Policy.









