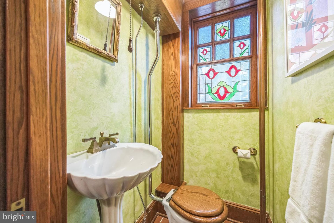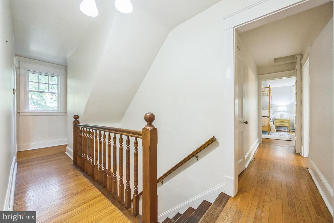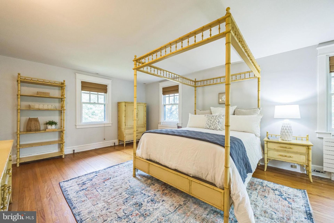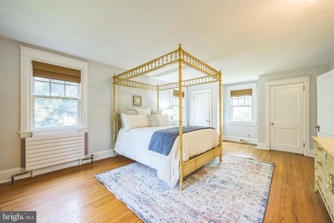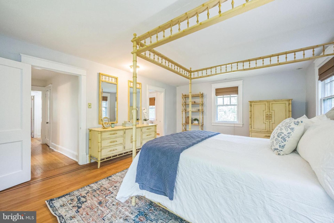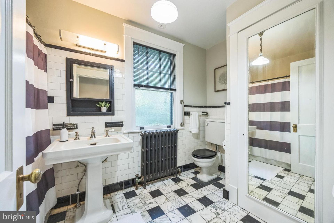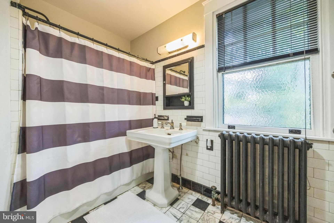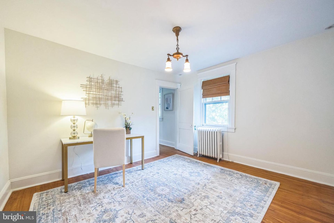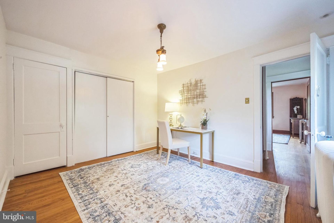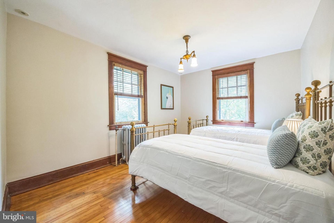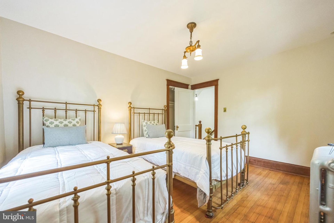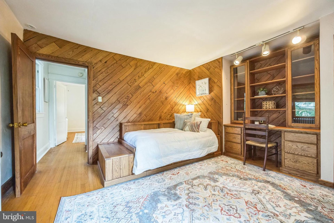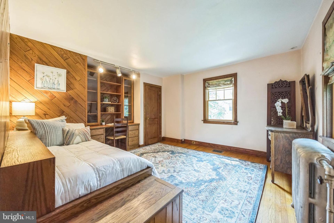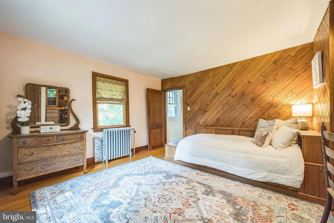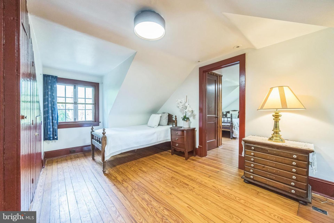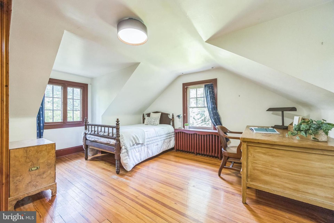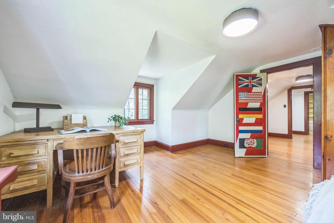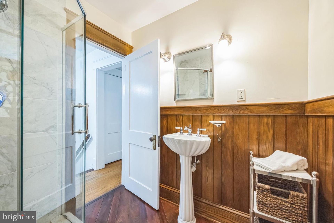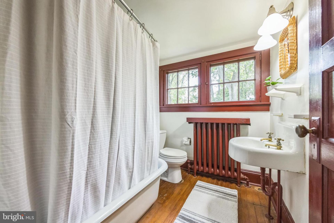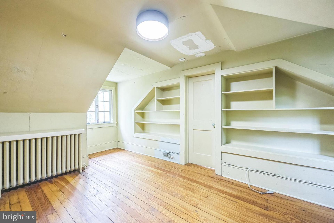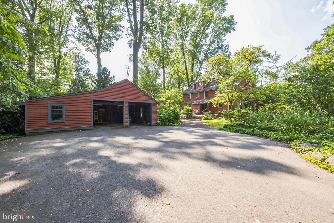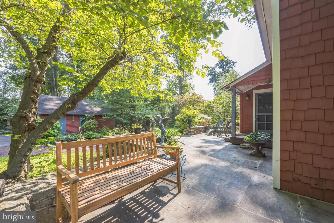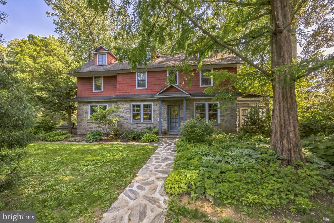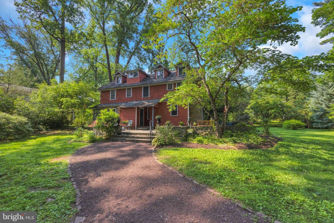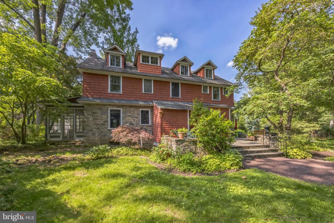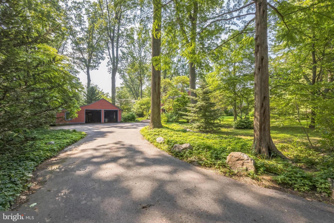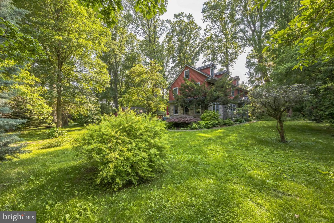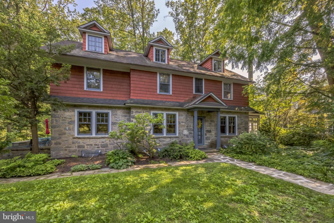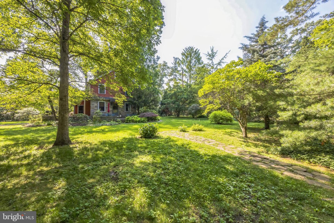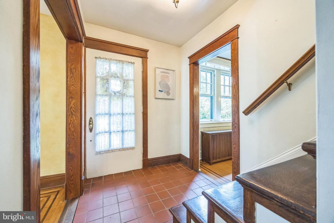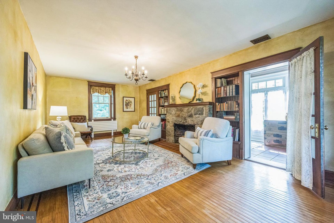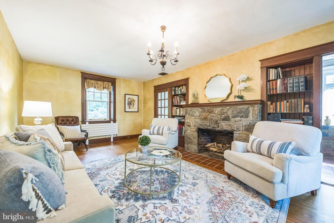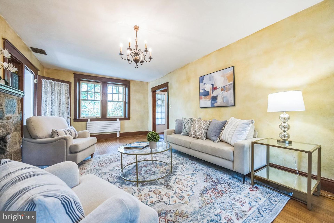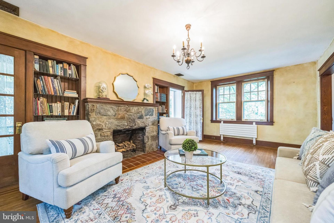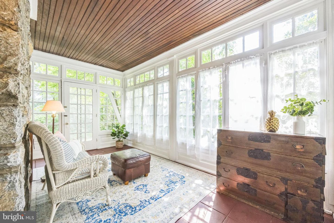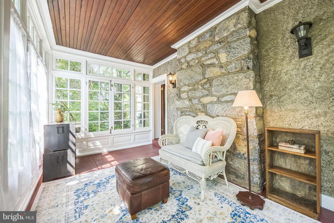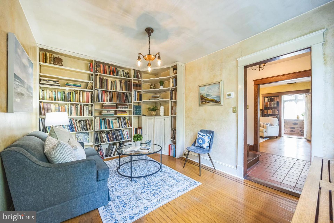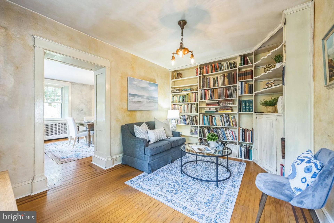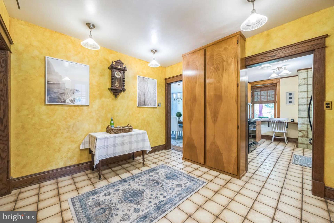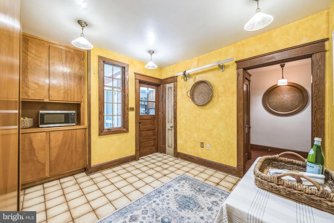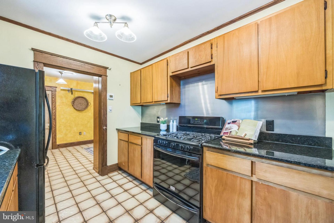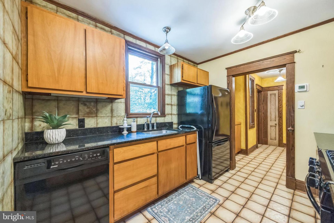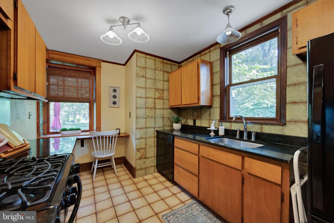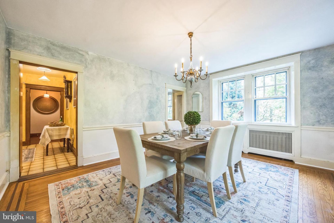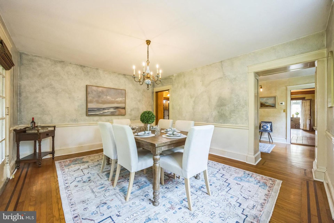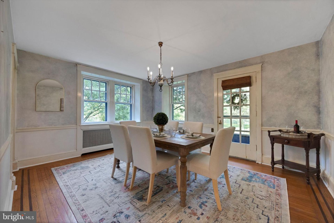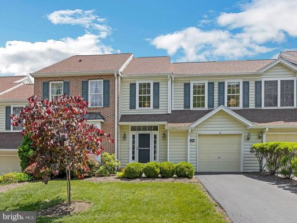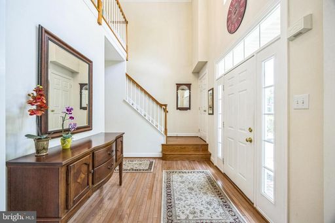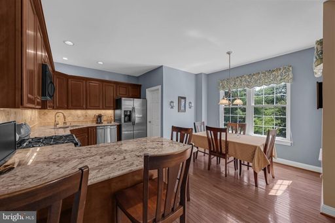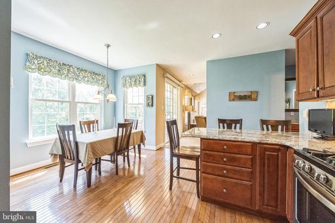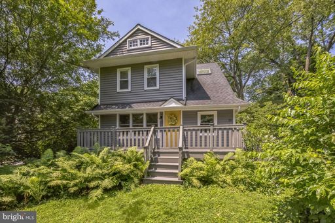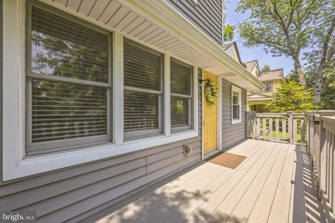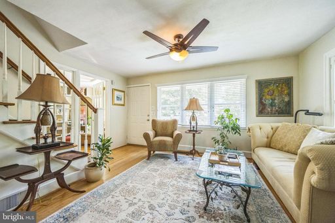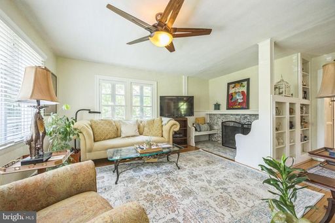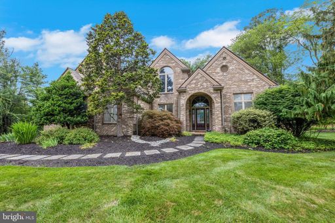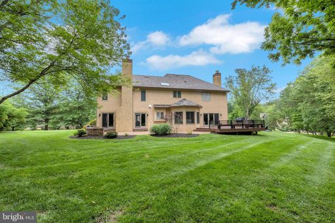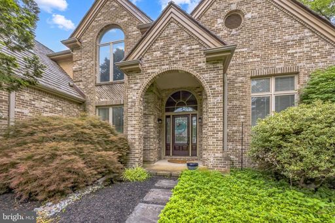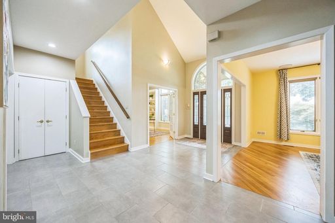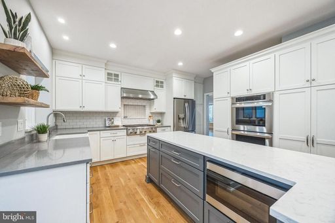- 5 Beds
- 4 Total Baths
- 3,190 sqft
This is a carousel gallery, which opens as a modal once you click on any image. The carousel is controlled by both Next and Previous buttons, which allow you to navigate through the images or jump to a specific slide. Close the modal to stop viewing the carousel.
Property Description
Welcome to 204 Woodward Road, a timeless 5-bedroom, 3.5-bathroom home nestled on 0.63 acres of picturesque and enchanting landscape. Built in 1920, this residence is brimming with character, distinctive architectural details, and delightful surprises around every corner. Step inside and you're greeted by gleaming hardwood floors with intricate inlaid borders, original craftsman-style wood trim, and touches of stained glass that reflect the home's historic charm. To the right of the foyer, the large living room features a striking stone fireplace flanked by rich wood-stained bookcases and doors that open into a sunroom. Here, an exposed stone wall and three walls of windows invite in natural light and panoramic views of the serene surroundings. The first floor also offers a cozy den with built-in bookshelves-don't miss the hidden secret cupboard, tucked away here. A spacious formal dining room opens onto a wrap-around stone patio, perfect for enjoying al fresco meals in the warmer months. The kitchen, complete with a separate breakfast area, connects to the back entry/mudroom and leads out to the inviting patio and beautifully landscaped backyard shaded by a stunning tree canopy. A winding pathway takes you to a generously sized two-car garage, which includes a potting area, additional storage space, and a loft. The garage is equipped with water and electricity for added convenience. Back inside the home, the first floor also features a powder room and a walk-in pantry. Across the hall, a door leads to a large basement with a dedicated storage/wine room and laundry area. Upstairs, the second floor includes the owner's suite with a dedicated bathroom, three additional bedrooms, and a hall bath. A back staircase leads to the third floor, which offers a fifth bedroom, a full bathroom, a bonus room, and a spacious storage/utility area. Located in the award-winning Wallingford-Swarthmore School District, this home is just minutes from the vibrant Borough of Media-"Everyone's Hometown"-only 25 minutes from Center City Philadelphia, and just 10 minutes to Philadelphia International Airport. Conveniently the SEPTA station is only 2 blocks away. Don't miss the opportunity to make this uniquely exquisite property your forever home.
Wallingford-Swarthmore
Property Highlights
- Annual Tax: $ 17001.0
- Garage Count: 2 Car Garage
- Heating Fuel Type: Gas
- Sewer: Public
- Fireplace Count: 1 Fireplace
- Cooling: Central A/C
- Water: City Water
- Region: Philadelphia
- Middle School: Strath Haven
- High School: Strath Haven
Similar Listings
The listing broker’s offer of compensation is made only to participants of the multiple listing service where the listing is filed.
Request Information
Yes, I would like more information from Coldwell Banker. Please use and/or share my information with a Coldwell Banker agent to contact me about my real estate needs.
By clicking CONTACT, I agree a Coldwell Banker Agent may contact me by phone or text message including by automated means about real estate services, and that I can access real estate services without providing my phone number. I acknowledge that I have read and agree to the Terms of Use and Privacy Policy.
