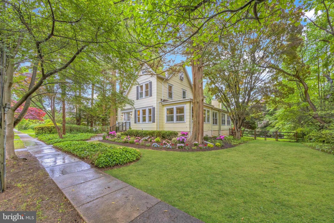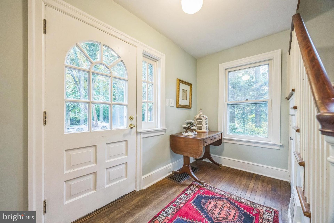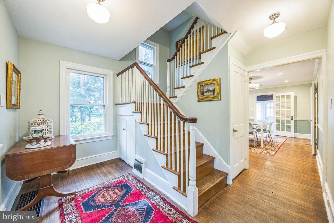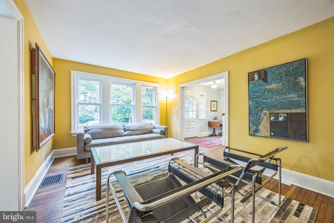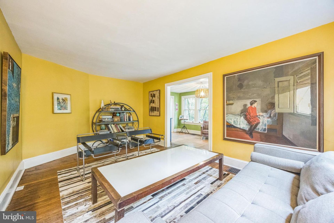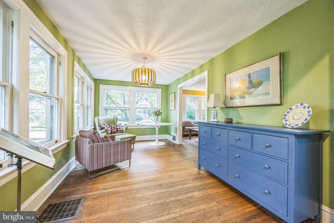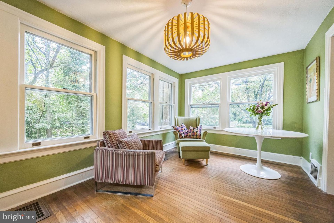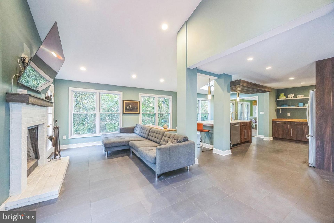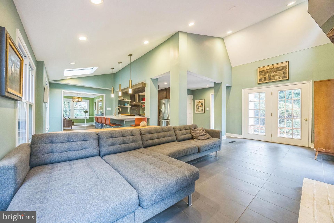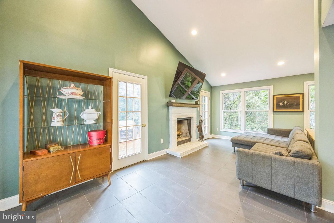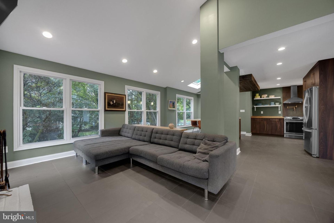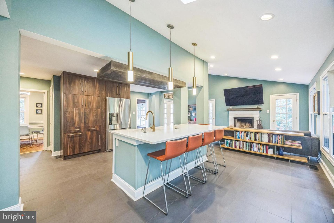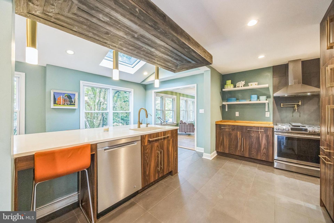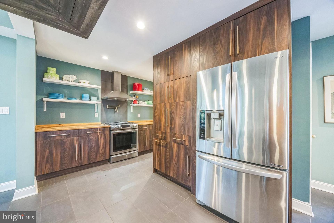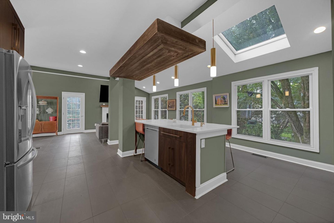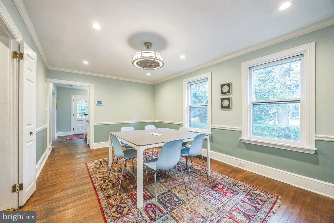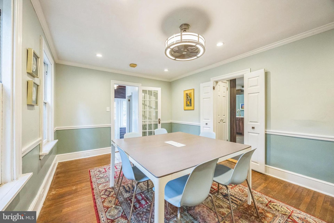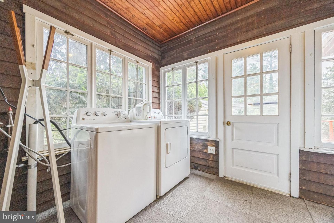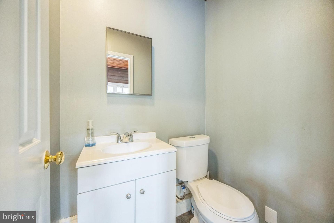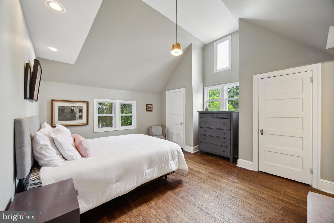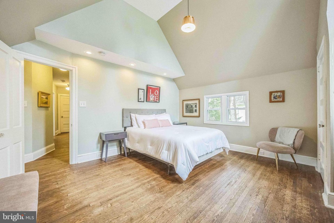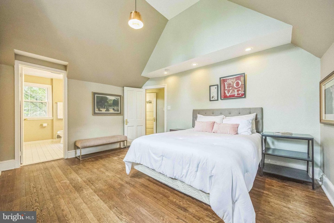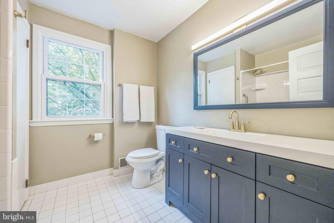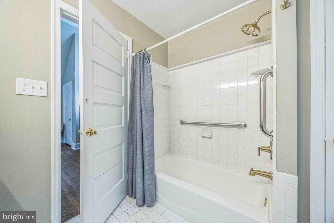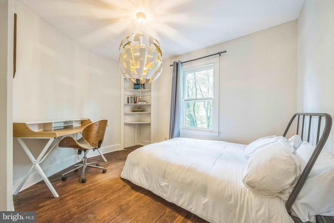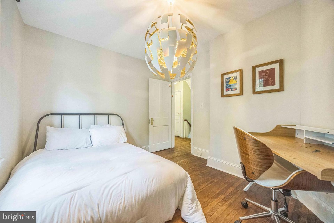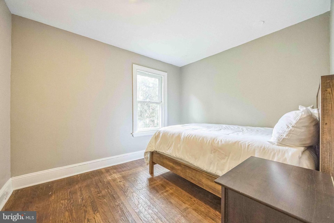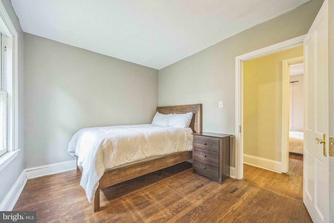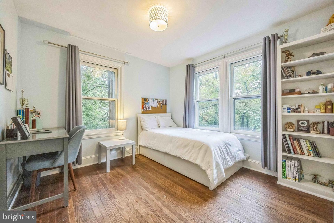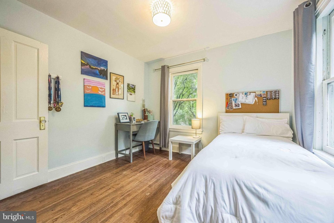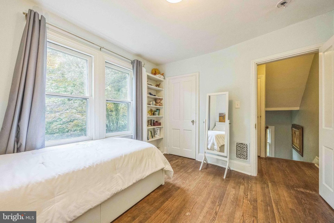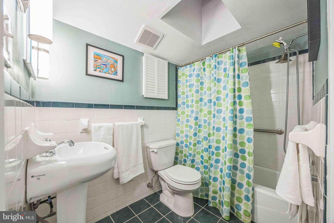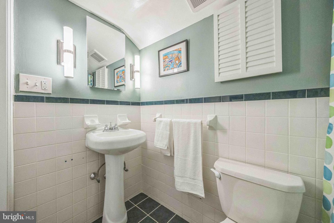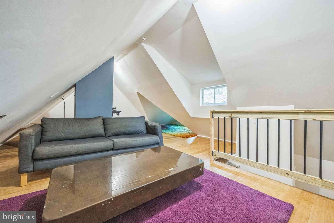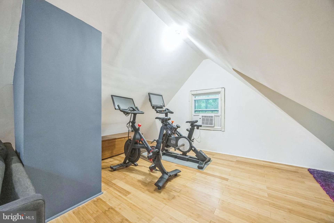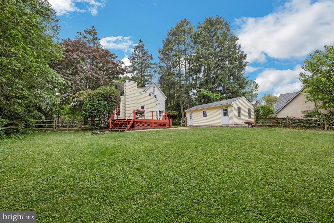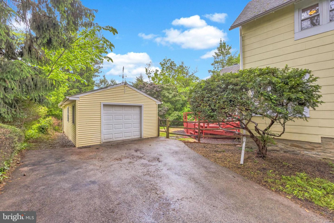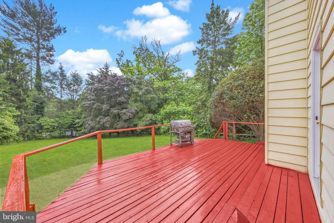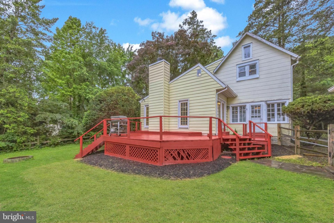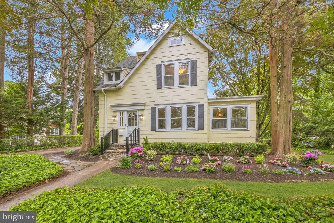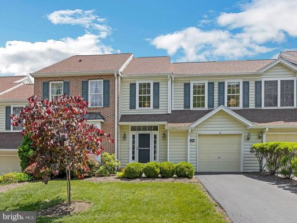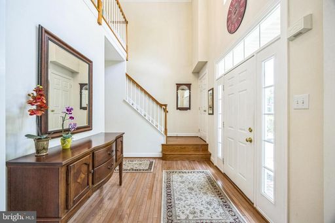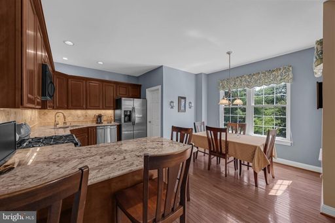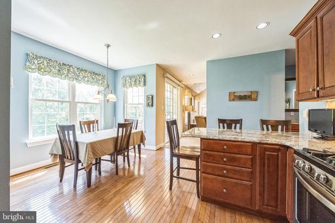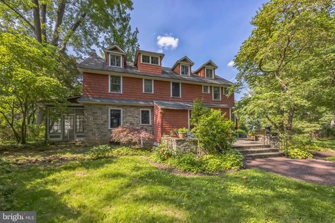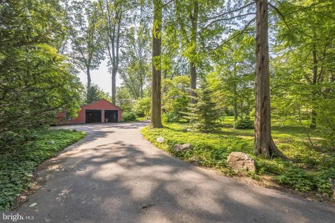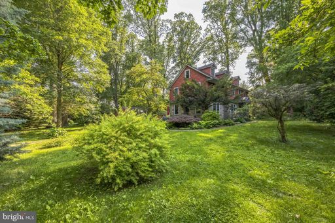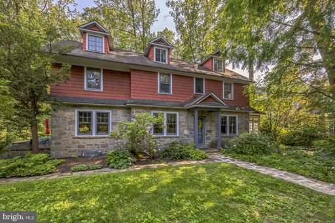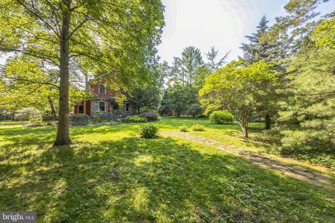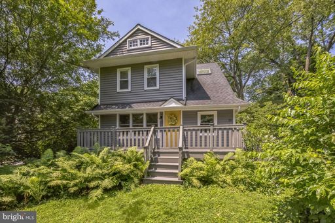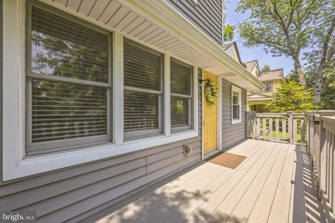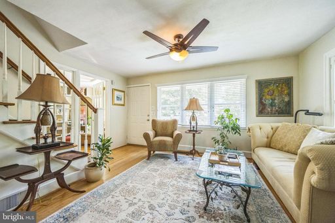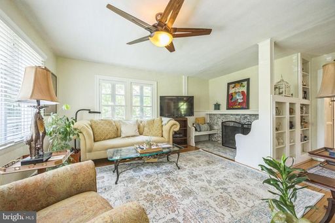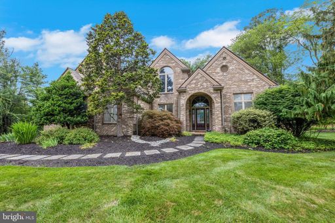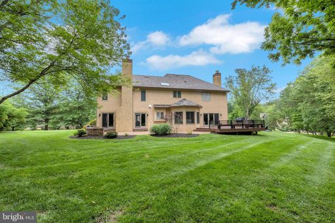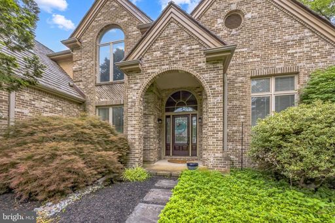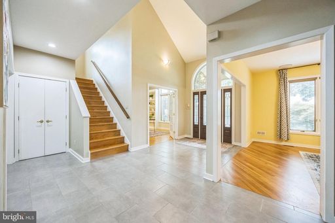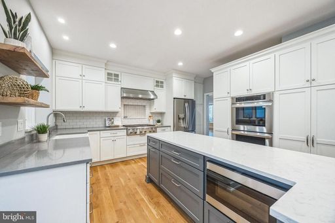- 4 Beds
- 3 Total Baths
- 2,456 sqft
This is a carousel gallery, which opens as a modal once you click on any image. The carousel is controlled by both Next and Previous buttons, which allow you to navigate through the images or jump to a specific slide. Close the modal to stop viewing the carousel.
Property Description
Welcome home to 329 Dickinson Ave, a wonderful 4 bed, 2.5 bath character-filled home set on nearly half an acre on one of Swarthmore's quietest streets. Many recent updates have been made by the current owners such as newer HVAC, roof, electrical updates and a gorgeous open kitchen. Enter the Dickinson Ave cul-de-sac...this tree and sidewalk lined street full of architectural gems is a lovely retreat, just blocks from the heart of downtown, train and the local school. The charming curb appeal leads you to the front door and directly into the entry foyer. Many of the historic details include pocket doors, moldings, and staircase. To the right is the living room, open directly to the sitting room. Both feature hardwood floors, numerous windows and ample space. The sitting room leads to the great room, the heart of the home, which has been renovated and reimagined to create a lifestyle-oriented kitchen and family room. Modern and open, yet retaining the original character, the space focuses on the wood-burning fireplace, the large center island, and the glass doors leading to the deck. Adjacent to the kitchen is a spacious dining room for large gatherings. Completing the main level is a laundry room/mud room and powder room. Upstairs is a primary suite with two closets, and a private updated full bath. Down the hall are three more bedrooms, a full hall bath, and a large storage closet, ideal for linens, luggage, and off-season items. Additionally the walk-up attic has been finished to create a bonus space for home office, working out, or play room. The unfinished basement contains the utilities and storage. Outside the wonderful yard is inviting and private, with room for a large deck, grassy lawn, planting beds and a garden. The detached garage is plumbed making gardening that much easier. Located in the Wallingford-Swarthmore School District, with easy access to the airport, center city Philadelphia, downtown Media, and all of the amenities that our region has to offer, this home is a rare blend of convenience and quiet beauty.
Wallingford-Swarthmore
Property Highlights
- Annual Tax: $ 13762.0
- Cooling: Central A/C
- Fireplace Count: 2 Fireplaces
- Garage Count: 1 Car Garage
- Heating Fuel Type: Gas
- Heating Type: Forced Air
- Sewer: Public
- Water: City Water
- Region: Philadelphia
- Primary School: Swarthmore-Rutledge School
- Middle School: Strath Haven
- High School: Strath Haven
Similar Listings
The listing broker’s offer of compensation is made only to participants of the multiple listing service where the listing is filed.
Request Information
Yes, I would like more information from Coldwell Banker. Please use and/or share my information with a Coldwell Banker agent to contact me about my real estate needs.
By clicking CONTACT, I agree a Coldwell Banker Agent may contact me by phone or text message including by automated means about real estate services, and that I can access real estate services without providing my phone number. I acknowledge that I have read and agree to the Terms of Use and Privacy Policy.
