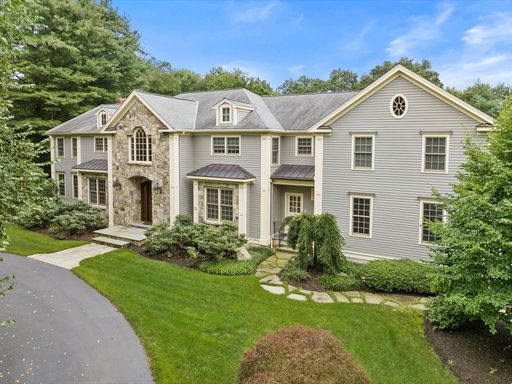- 4 Beds
- 3 Total Baths
- 3,400 sqft
This is a carousel gallery, which opens as a modal once you click on any image. The carousel is controlled by both Next and Previous buttons, which allow you to navigate through the images or jump to a specific slide. Close the modal to stop viewing the carousel.
Property Description
Tucked away on a peaceful dead-end street, this stunning 4-bedroom, 2.5-bath mid-century gem offers the perfect blend of privacy and convenience, with breathtaking water views. The main level boasts a spacious living room with a wrap-around fireplace, formal dining room, and a cozy enclosed sunroom. The eat-in kitchen seamlessly flows into a family room featuring a soaring cathedral ceiling, radiant heating, and oversized windows that fill the space with natural light. Upstairs, you'll find three generous bedrooms, including an en suite primary. The walkout lower level provides even more living space, with a playroom, exercise area, office, and a fourth bedroom. Just minutes from top-ranked schools, major highways, the commuter rail, and a neighborhood ball field this sought-after Southside neighborhood offers easy access to scenic trails-perfect for nature lovers seeking a tranquil retreat close to all amenities. Home being rented furnished.
Property Highlights
- Fireplace Count: 2 Fireplaces
- Garage Count: 2 Car Garage
- Heating Fuel Type: Oil
- Region: CENTRAL NEW ENGLAND
- Primary School: Weston
- Middle School: Weston Ms
- High School: Weston Hs
Similar Listings
The listing broker’s offer of compensation is made only to participants of the multiple listing service where the listing is filed.
Request Information
Yes, I would like more information from Coldwell Banker. Please use and/or share my information with a Coldwell Banker agent to contact me about my real estate needs.
By clicking CONTACT, I agree a Coldwell Banker Agent may contact me by phone or text message including by automated means about real estate services, and that I can access real estate services without providing my phone number. I acknowledge that I have read and agree to the Terms of Use and Privacy Policy.


























































