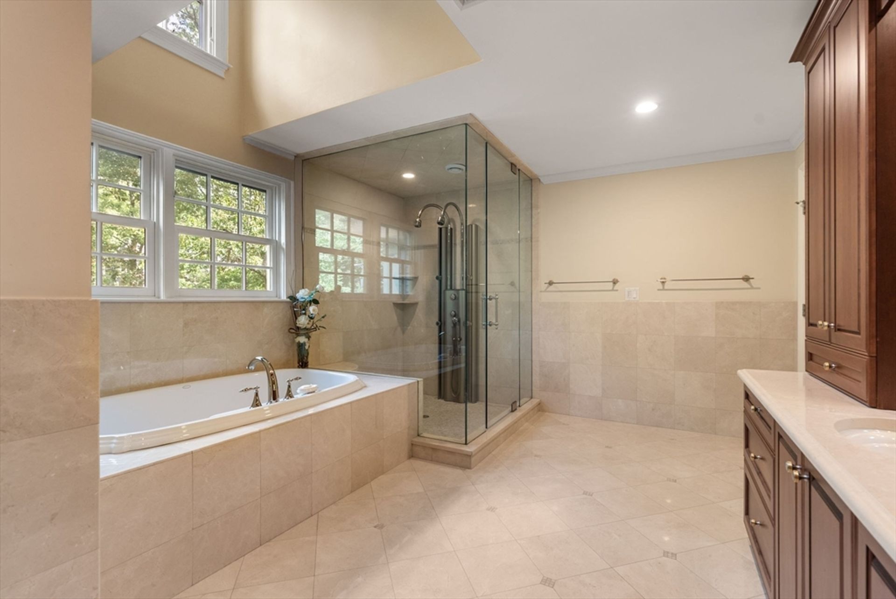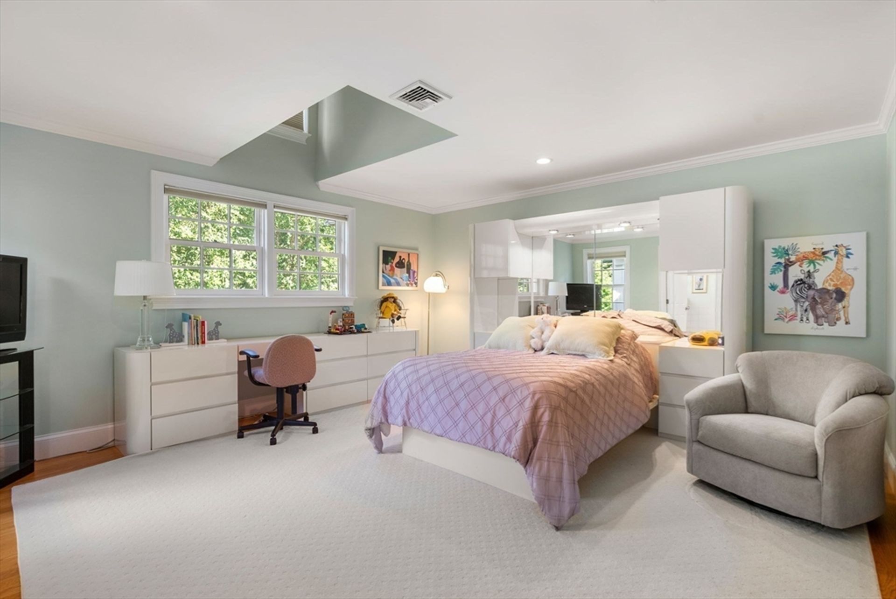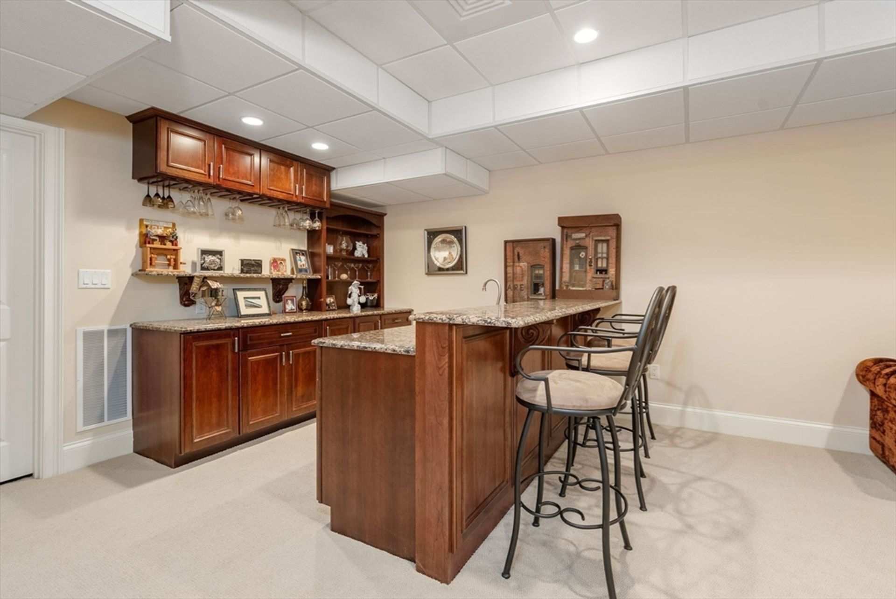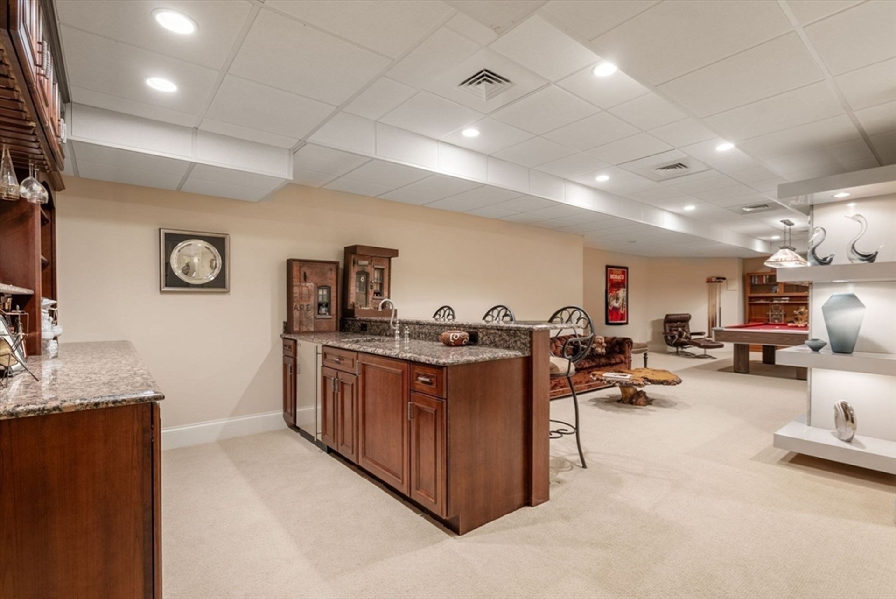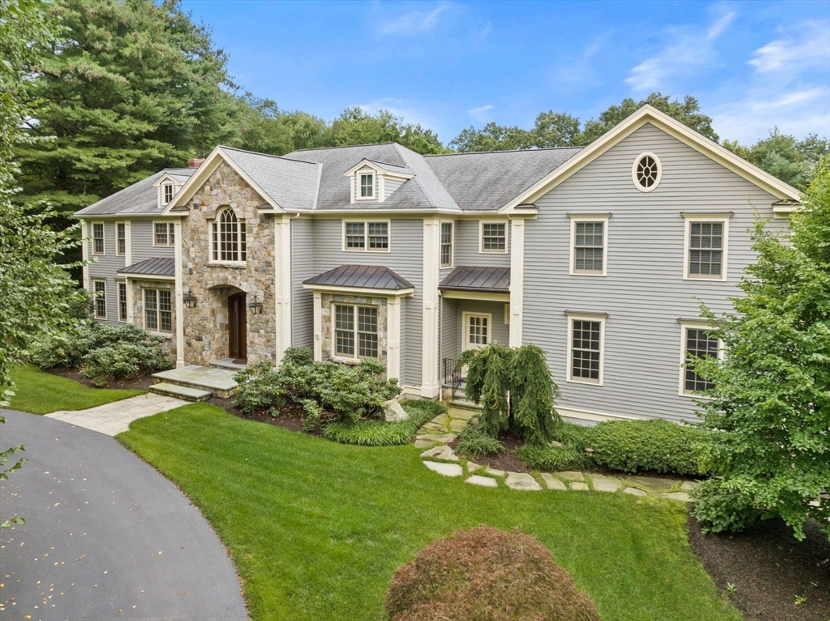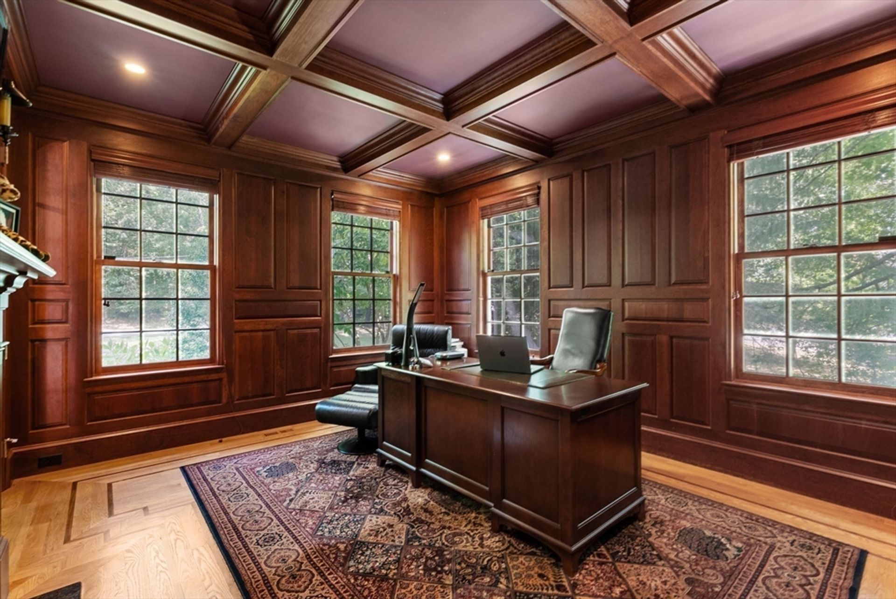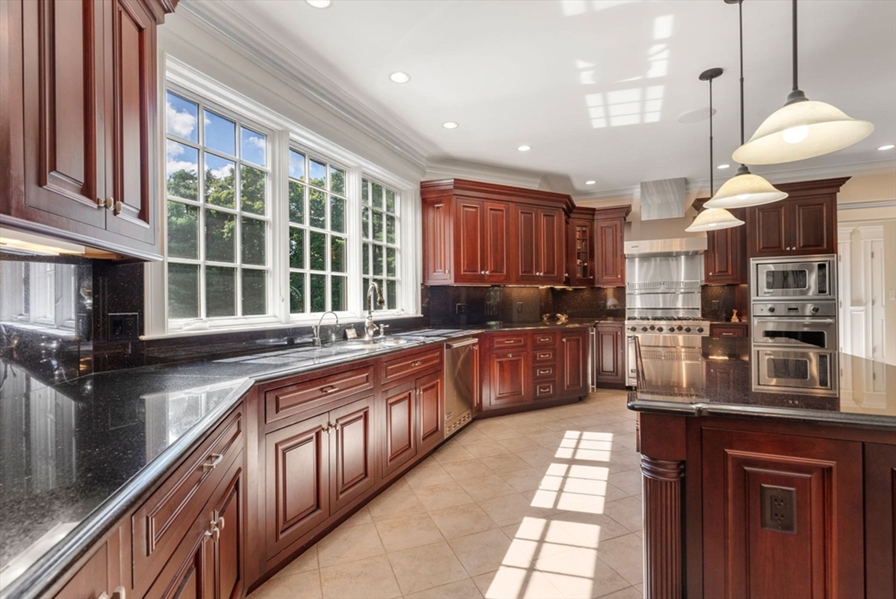- 5 Beds
- 9 Total Baths
- 8,625 sqft
This is a carousel gallery, which opens as a modal once you click on any image. The carousel is controlled by both Next and Previous buttons, which allow you to navigate through the images or jump to a specific slide. Close the modal to stop viewing the carousel.
Property Description
Exquisite Southside estate with nearly 2 level acres blending timeless elegance with modern luxury. Custom millwork, soaring ceilings, and abundant light define this thoughtfully designed home. A grand foyer opens to a formal living room with gas fireplace, private office, and refined dining room. The chefs eat-in kitchen, with premium appliances, large island and butler's pantry, flows into an expansive fireplaced family room. Upstairs, the luxurious primary offers two full baths and two walk-in closets-one converted from a large bedroom-plus four more ensuite bedrooms including a second primary and convenient laundry. The finished lower level is an entertainer's dream with game room, sleek bar, movie theater, gym, full bath, and ample storage. Additional features include front and back stairs, 3-car garage with epoxy-floor, hardwood floors, circular drive, generator, huge backyard with room for a pool and tennis court. Close to top-rated Weston schools, 9/90/95 and the commuter rail.
Property Highlights
- Annual Tax: $ 41919.0
- Fireplace Count: 3 Fireplaces
- Sewer: Private
- Garage Count: 3 Car Garage
- Cooling: Central A/C
- Heating Type: Forced Air
- Water: City Water
- Region: CENTRAL NEW ENGLAND
- Primary School: Weston
- Middle School: Weston Ms
- High School: Weston Hs
Similar Listings
The listing broker’s offer of compensation is made only to participants of the multiple listing service where the listing is filed.
Request Information
Yes, I would like more information from Coldwell Banker. Please use and/or share my information with a Coldwell Banker agent to contact me about my real estate needs.
By clicking CONTACT, I agree a Coldwell Banker Agent may contact me by phone or text message including by automated means about real estate services, and that I can access real estate services without providing my phone number. I acknowledge that I have read and agree to the Terms of Use and Privacy Policy.



