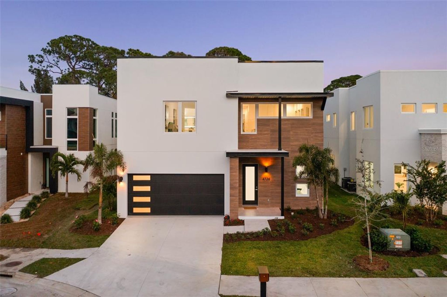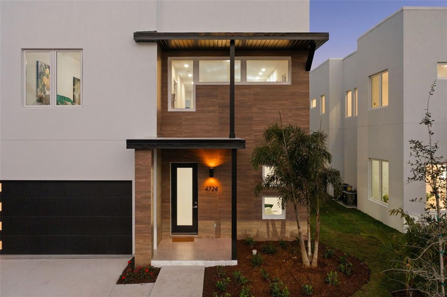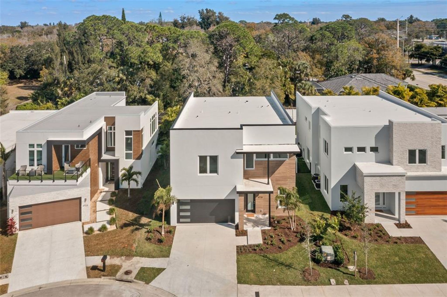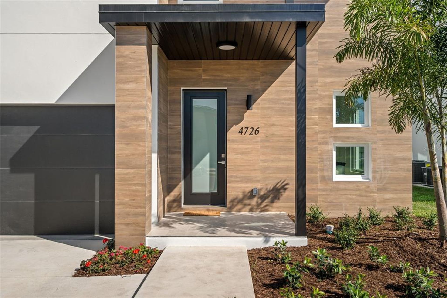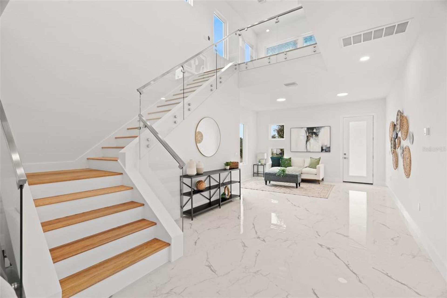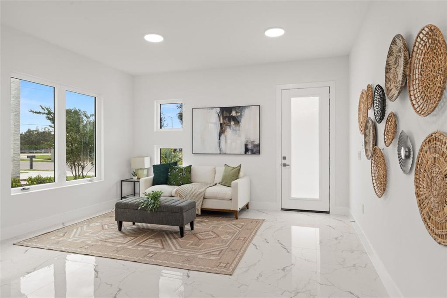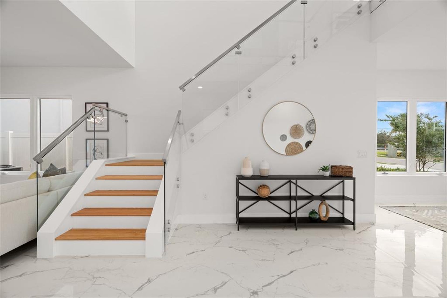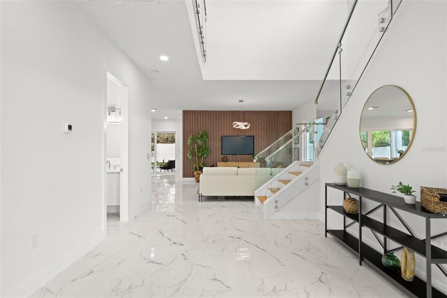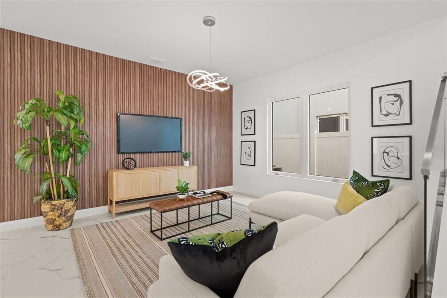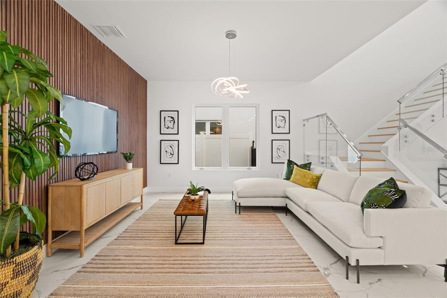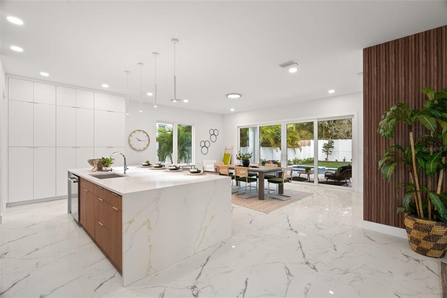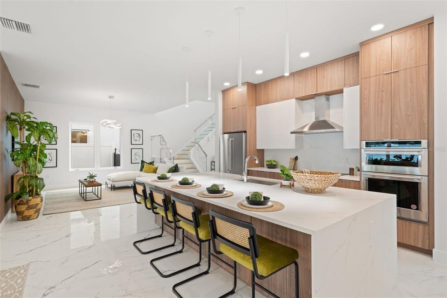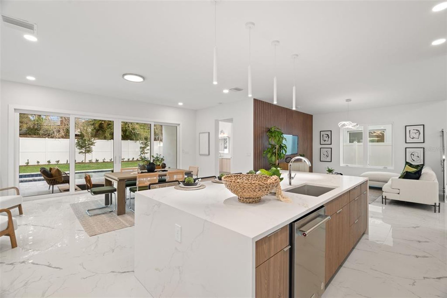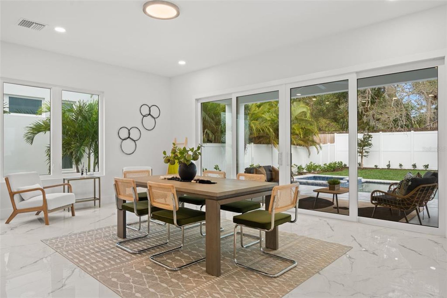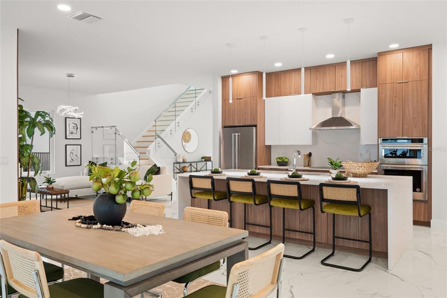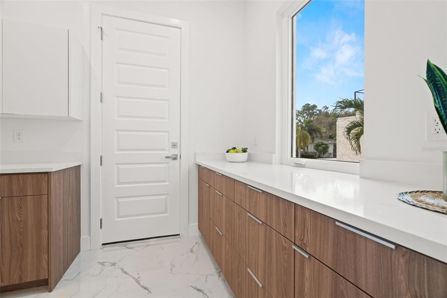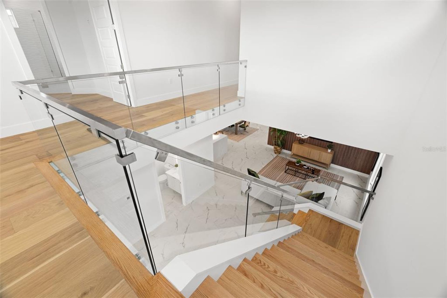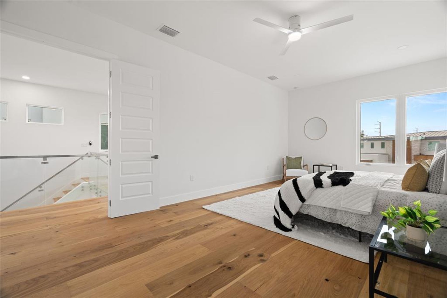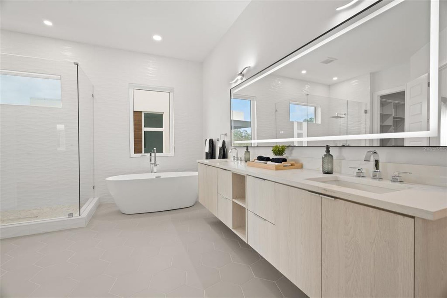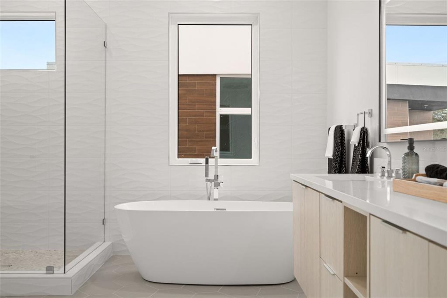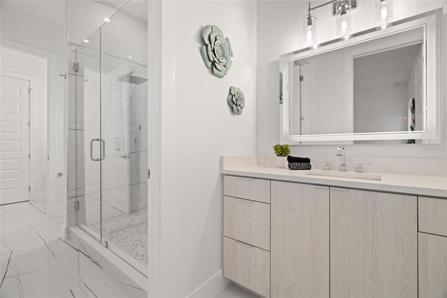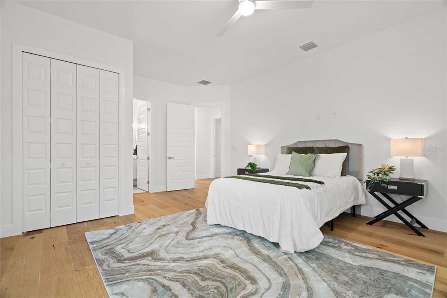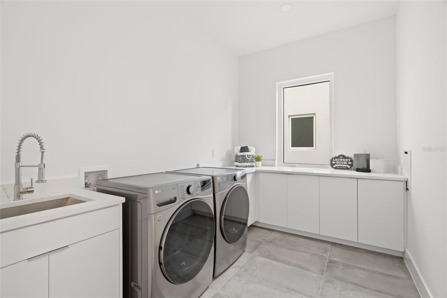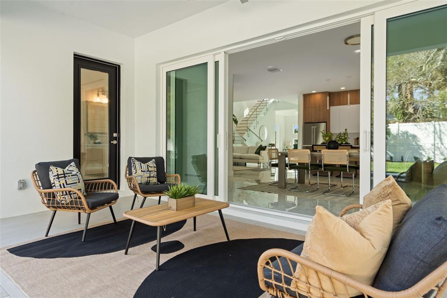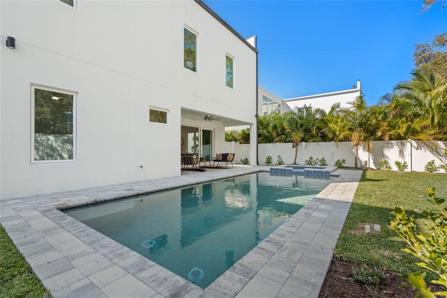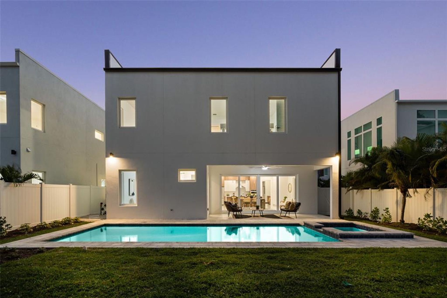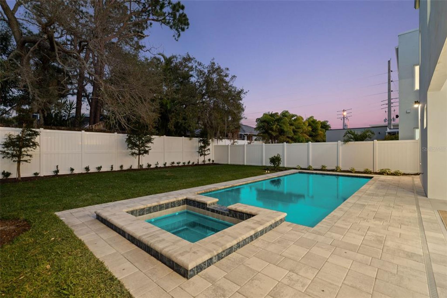- 5 Beds
- 5 Baths
- 4,110 sqft
This is a carousel gallery, which opens as a modal once you click on any image. The carousel is controlled by both Next and Previous buttons, which allow you to navigate through the images or jump to a specific slide. Close the modal to stop viewing the carousel.
Property Description
Discover unparalleled luxury in this NEW CONSTRUCTION home that is 4110 SQ FT living space, MOVE IN READY and perfectly situated in the heart of Sarasota. Thoughtfully designed with more than one flex space allows the fortunate owner to personalize to their specific needs. This residence boasts soaring 10-foot ceilings upon entering and beautiful tiled floors. The first flex space is just off the entry can function as a home office, art studio, music room...whatever you wish. Continuing to the heart of the home, the OPEN CONCEPT Living Room/Kitchen/Dining room all work together seamlessly. The kitchen centers around a massive 10x5 ft Quartz island with waterfall edges, and has KitchenAid appliances that are ideal for culinary enthusiasts. Flanked on the kitchen wall is a run of cabinetry for additional storage. The expansive dining area, over 21 feet long, provides a stunning view of the pool, creating an ideal space for large gatherings. A generously sized Butler's Pantry, complete with two sets of cabinet runs, offers organized storage behind beautiful wood cabinetry. A versatile bedroom is also on the first floor that can easily transform into an office or mother-in-law suite. The En Suite features a luxurious shower and modern mirror with dimmable LED lighting. As you traverse upstairs, the modern glass wall staircase is a work of art. The second Bonus room/ Flex space at the top of the stairs can work as additional office space, tv room, yoga studio, whatever you wish. Engineered Hardwood warms the space and expands to all 4 second floor bedrooms. The expansive Primary Suite at 23 Ft in length ensures plenty of space for relaxing and privacy from the rest of the bedrooms. En Suite Primary bathroom boasts an 8.7 Ft vanity with dual sinks, Quartz countertops, modern LED mirror, soaking tub and huge tiled shower. Bedroom 3 and 4 adjoin bathroom space, yet have separate vanities at either end of the bathroom and a sizable shower in between, not only stylish but functional. Bedroom 5 is quite large at 15x18 and has its own En Suite Luxury Bathroom. The large Laundry Room has Quartz countertops, sink, and a large run of cabinets. The whole house has impact windows and sliders, another 1/2 bath downstairs and a 2 car garage with decorative garage door. Pool and Spa top off this retreat and make this home just perfect. 13 minutes to downtown Sarasota for trendy restaurants, farmer's market, Selby Gardens and and 15 minutes to Siesta Key main beach area.
Property Highlights
- Annual Tax: $ 2010.0
- Garage Count: 2 Car Garage
- Sewer: Public
- Pool Description: Pool
- Cooling: Central A/C
- Heating Type: Heat Pump
- Water: City Water
- Region: FLORIDA
- Primary School: Phillippi Shores Elementary
- Middle School: Brookside Middle
- High School: Riverview High
- Buyer’s Brokerage Compensation (Percentage): 3%
The listing broker’s offer of compensation is made only to participants of the multiple listing service where the listing is filed.
Request Information
Yes, I would like more information from Coldwell Banker. Please use and/or share my information with a Coldwell Banker agent to contact me about my real estate needs.
By clicking CONTACT, I agree a Coldwell Banker Agent may contact me by phone or text message including by automated means about real estate services, and that I can access real estate services without providing my phone number. I acknowledge that I have read and agree to the Terms of Use and Privacy Policy.
