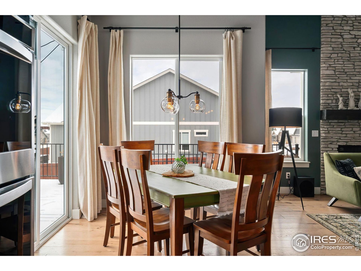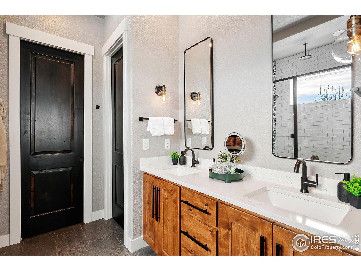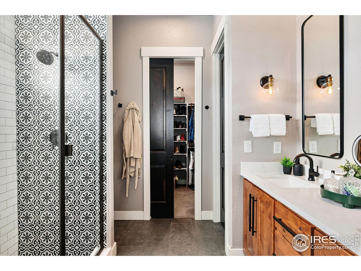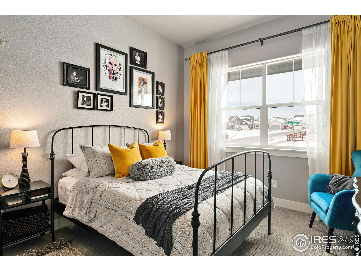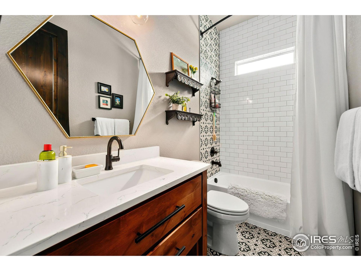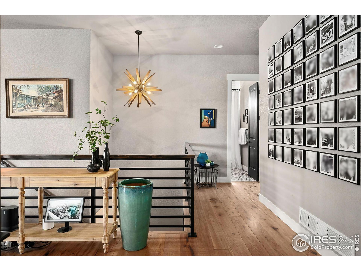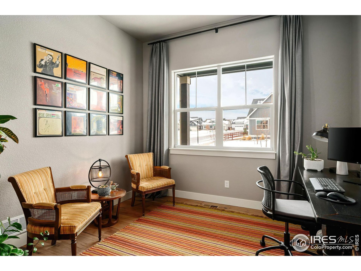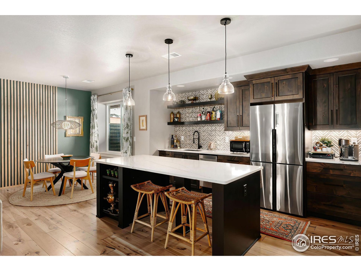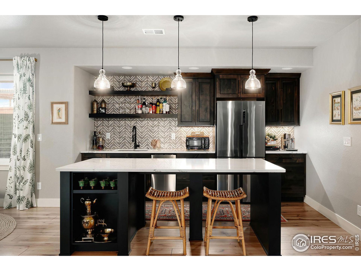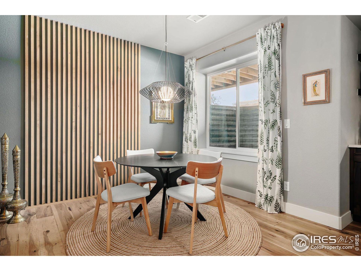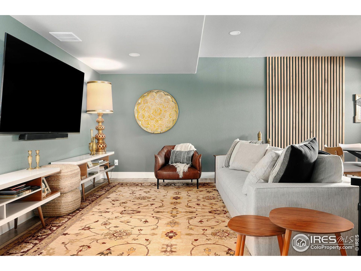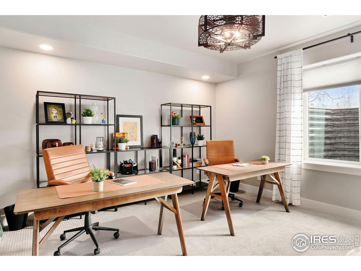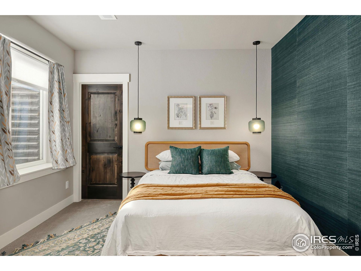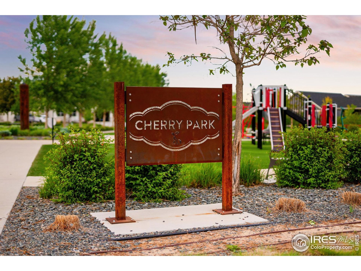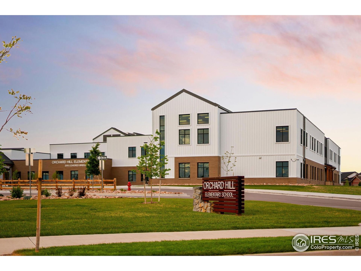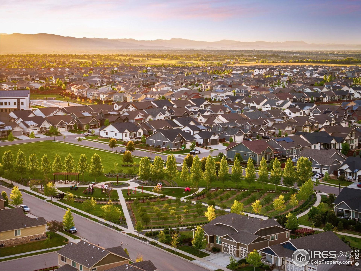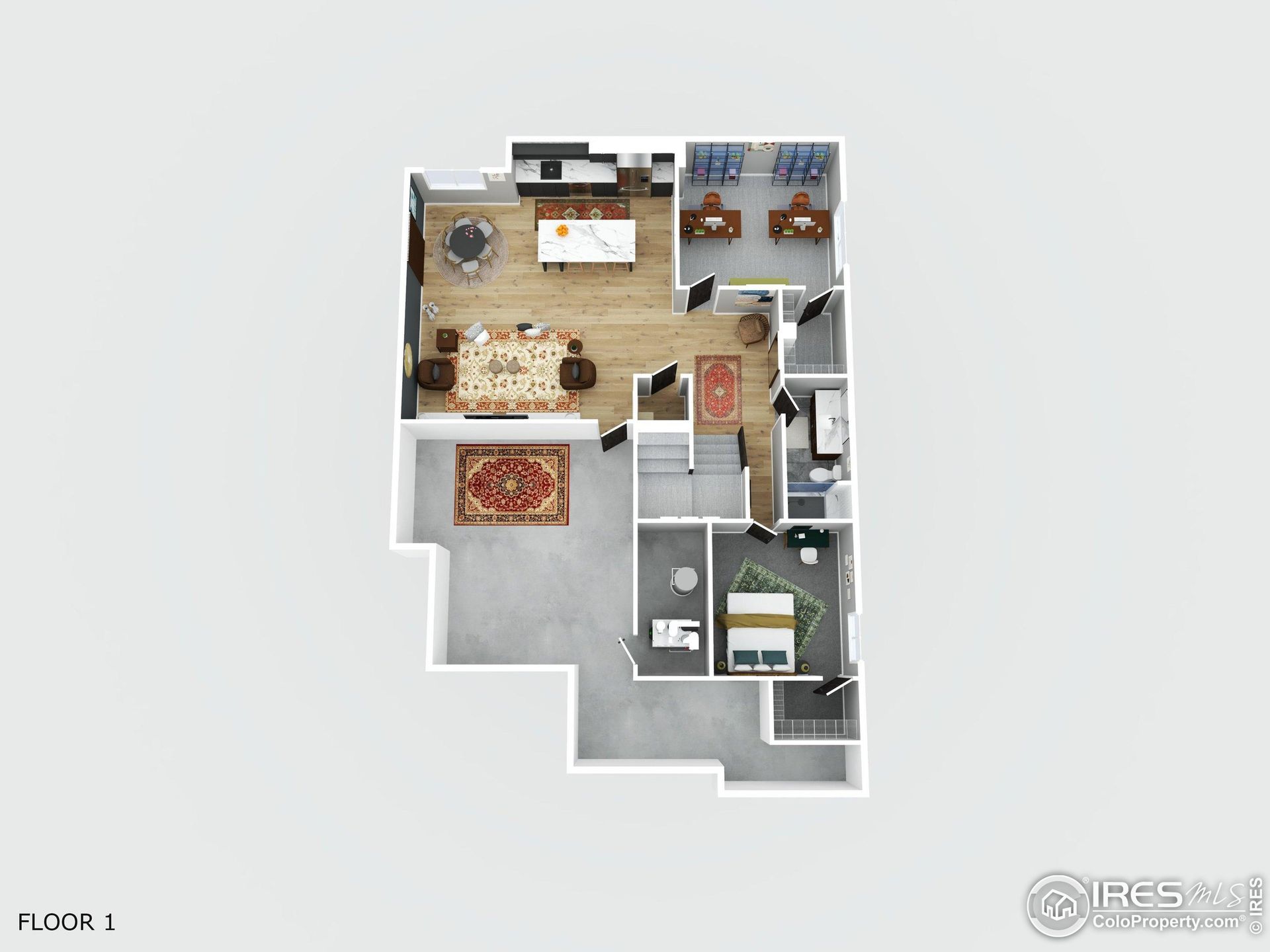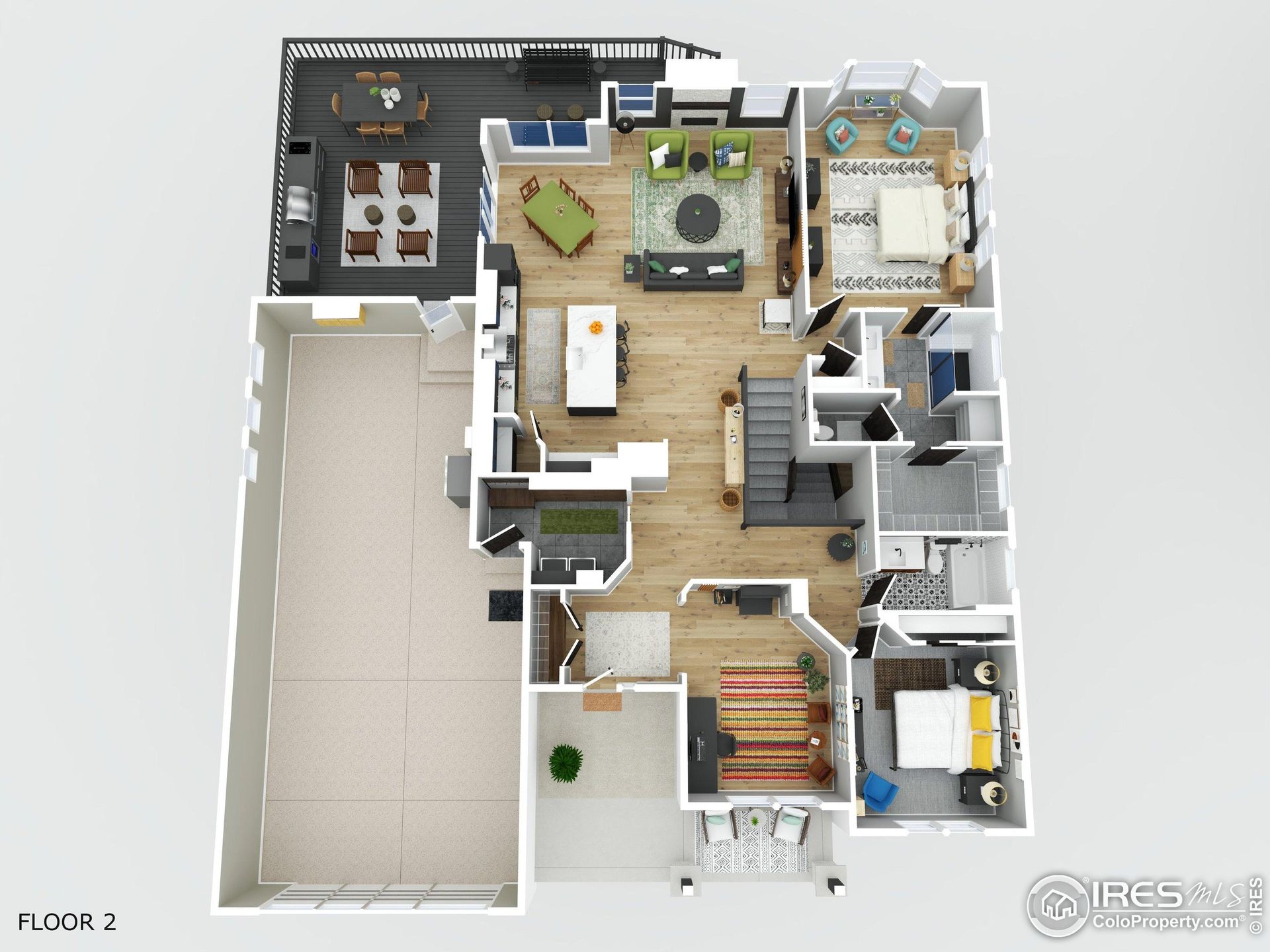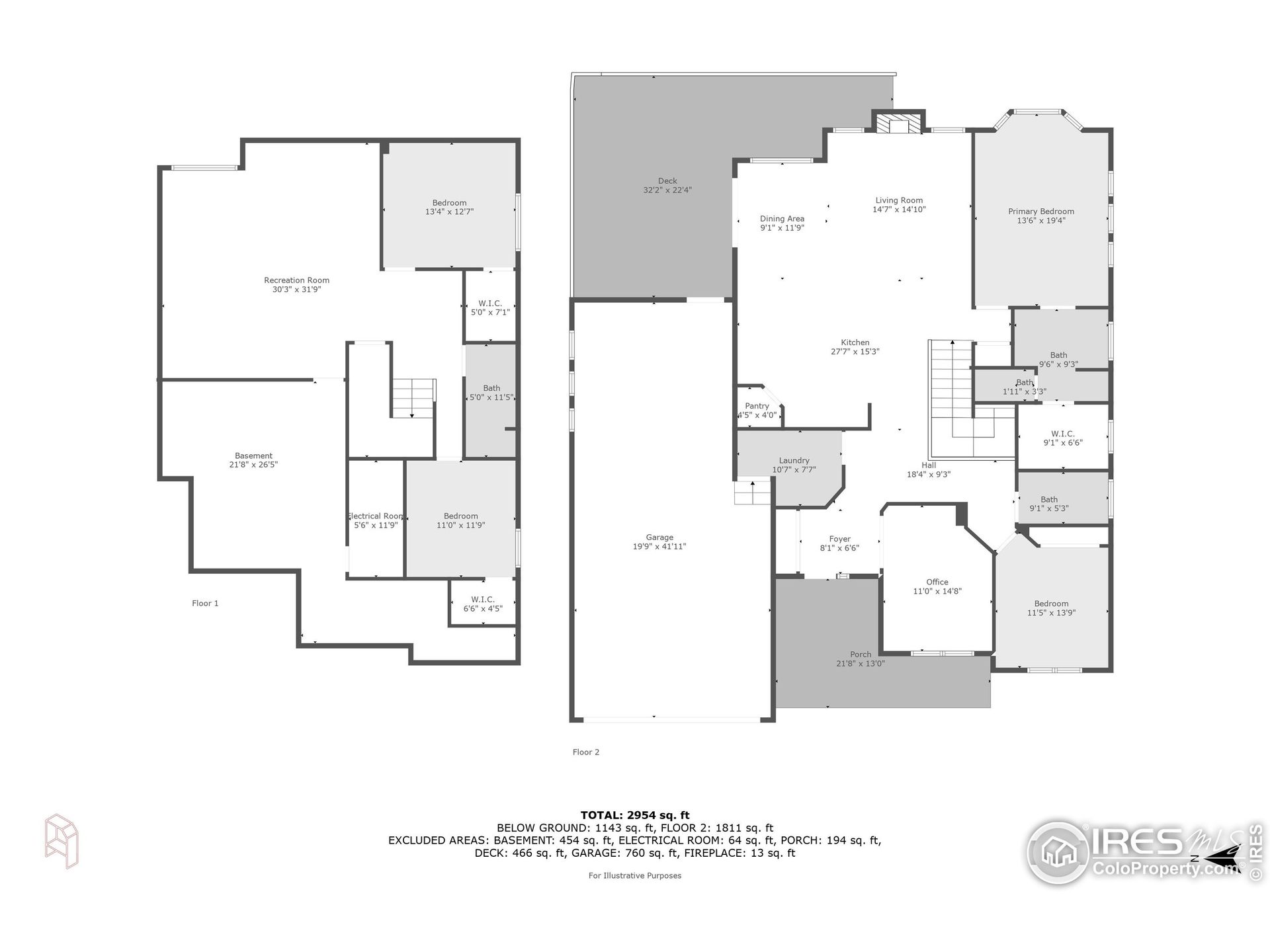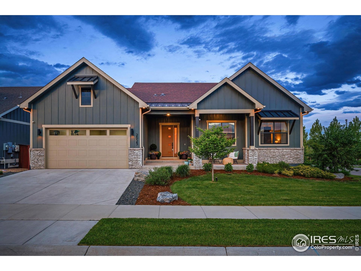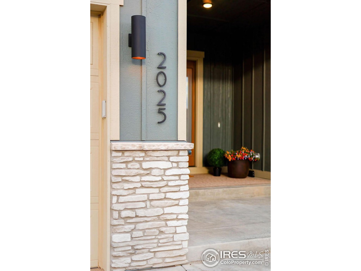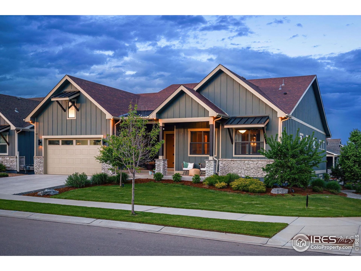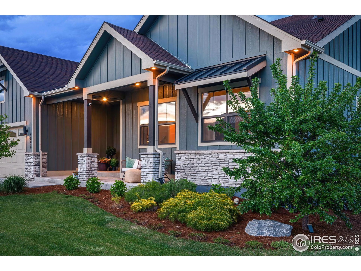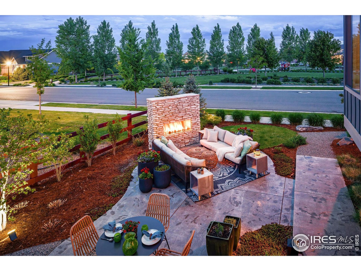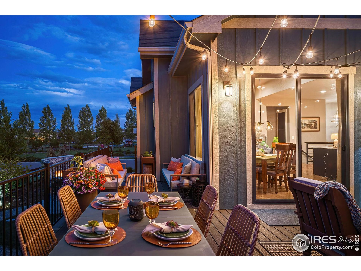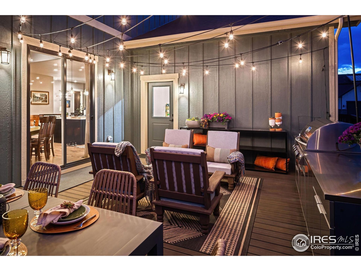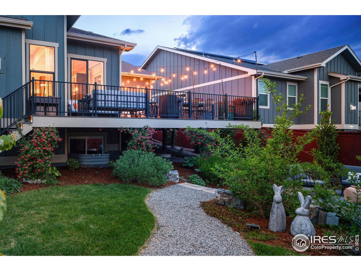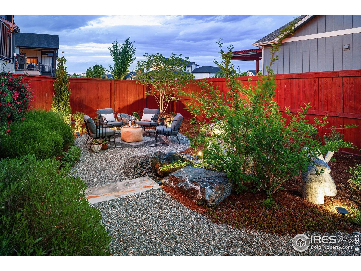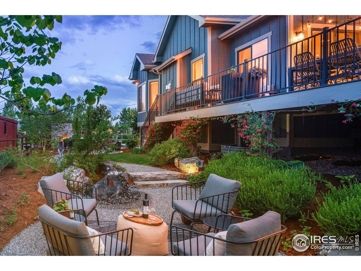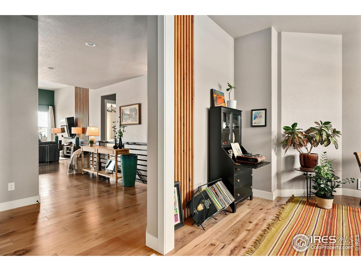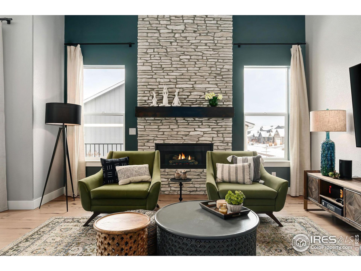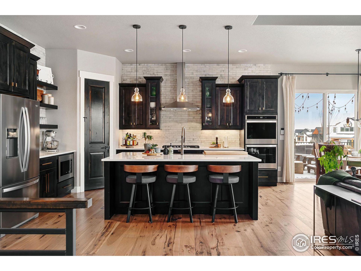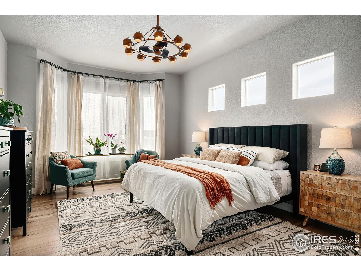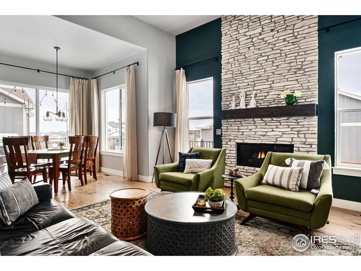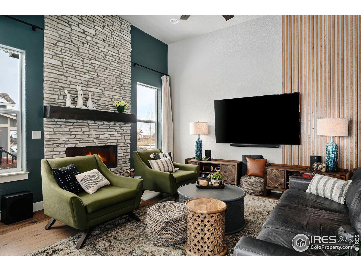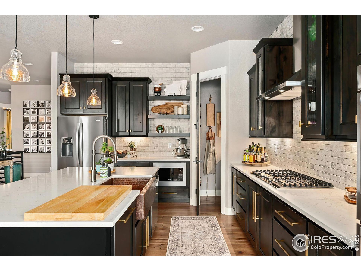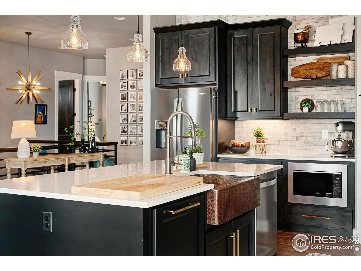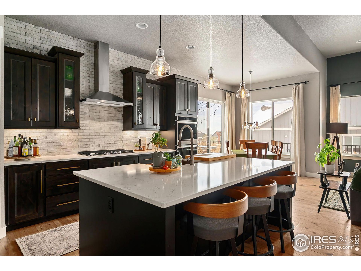- 4 Beds
- 3 Total Baths
- 1,905 sqft
This is a carousel gallery, which opens as a modal once you click on any image. The carousel is controlled by both Next and Previous buttons, which allow you to navigate through the images or jump to a specific slide. Close the modal to stop viewing the carousel.
Property Description
Welcome to this thoughtfully designed luxury residence, where no detail has been overlooked. An expanse of beautiful hardwood floors lead you to an open living area, where 12-foot ceilings and a striking floor-to-ceiling stone fireplace create a captivating focal point. The dream kitchen features upgraded stainless appliances, custom knotty alder cabinets, quartz countertops, a hammered copper farmhouse sink, and washed brick backsplash that extends to the ceiling. The heart of the home is a warm, inviting space that achieves the perfect balance of style and functionality. The primary suite is a sun-drenched sanctuary featuring a bay window overlooking the backyard fireplace and neighboring cherry orchard. The spa-inspired ensuite bath showcases a walk-in shower with a three-head system, floor-to-ceiling tilework, large walk-in closet, and carefully selected finishes that elevate the space into a personal retreat. The main floor also offers a second bedroom, full bath, and dedicated home office for productive remote work. The giant three-plus-car garage is fully finished - insulated, painted, and epoxied - with ample room for vehicles, storage, and an indoor shop, plus direct access to the large rear deck for flawless entertaining. The fully finished basement serves as a second living space, complete with its own kitchenette-ideal for extended family stays, entertaining, or multi-generational living. Two bedrooms share an upscale bathroom with heated floors and a frameless glass walk-in shower. Step outside to the resort-like backyard, a private oasis with professional landscaping offering full-season color. Tranquil sitting areas surround fire and water features, while sightlines blend into the adjacent park. A large composite deck overlooking the yard provides additional space for grilling and dining. This meticulously crafted home balances modern sophistication with warmth, creating an inviting atmosphere for both daily living and entertaining.
Weld RE-4
Property Highlights
- Annual Tax: $ 6542.0
- Cooling: Central A/C
- Garage Count: 3 Car Garage
- Heating Type: Forced Air
- Region: Devonshire
- Primary School: Orchard Hill
- Middle School: Windsor
- High School: Windsor
The listing broker’s offer of compensation is made only to participants of the multiple listing service where the listing is filed.
Request Information
Yes, I would like more information from Coldwell Banker. Please use and/or share my information with a Coldwell Banker agent to contact me about my real estate needs.
By clicking CONTACT, I agree a Coldwell Banker Agent may contact me by phone or text message including by automated means about real estate services, and that I can access real estate services without providing my phone number. I acknowledge that I have read and agree to the Terms of Use and Privacy Policy.
