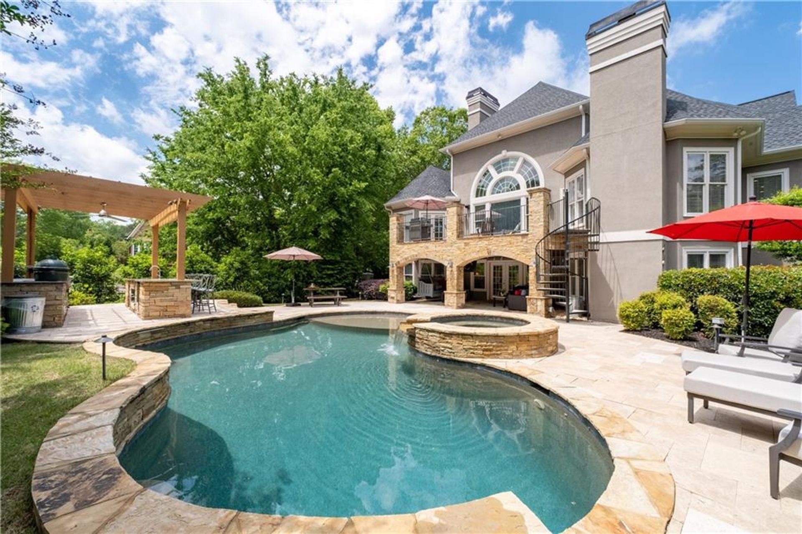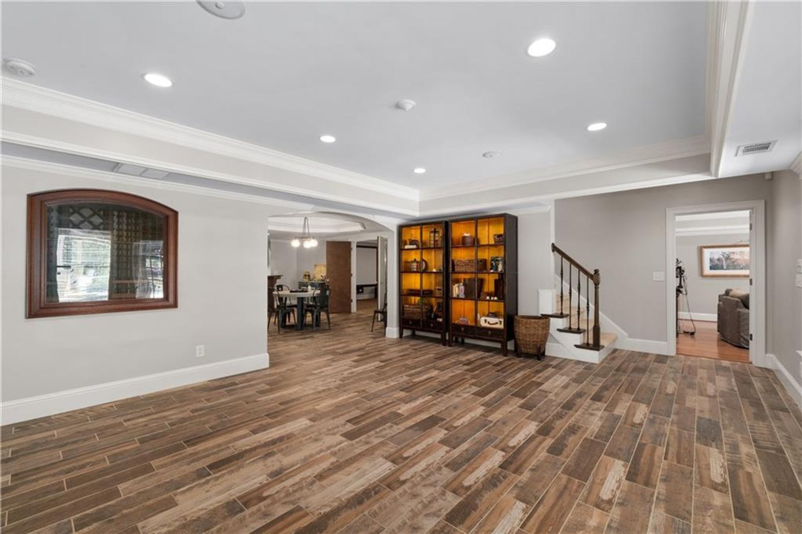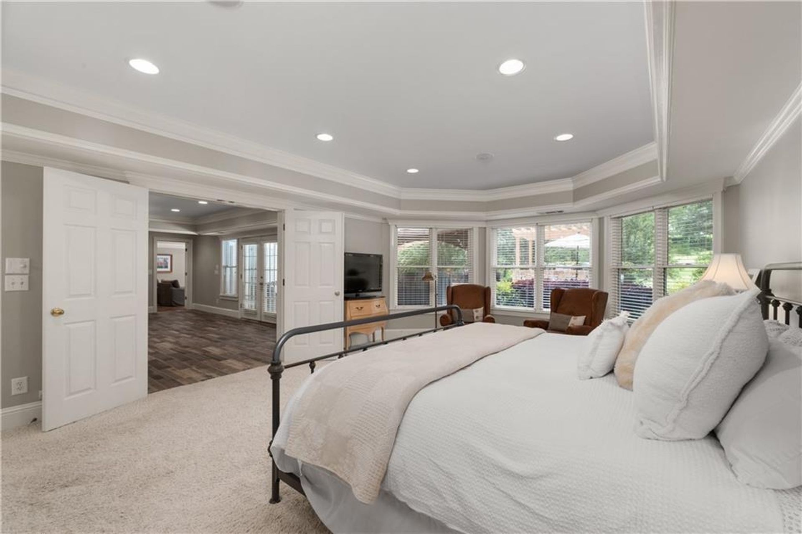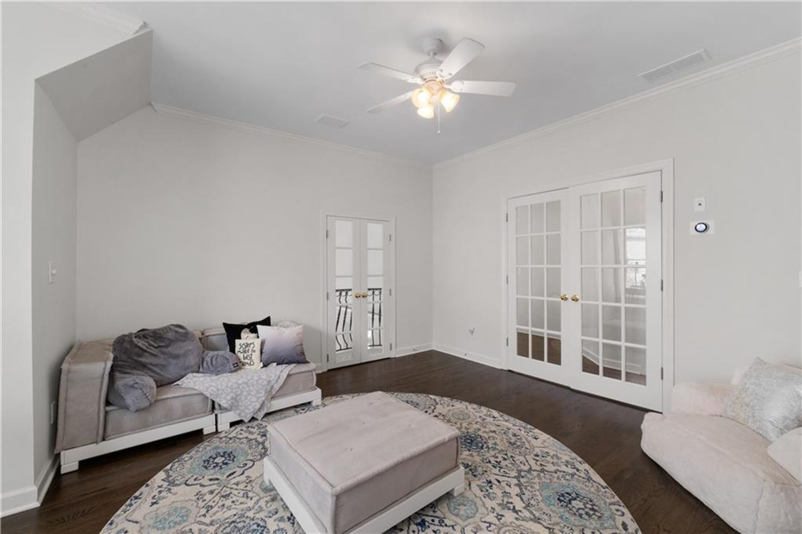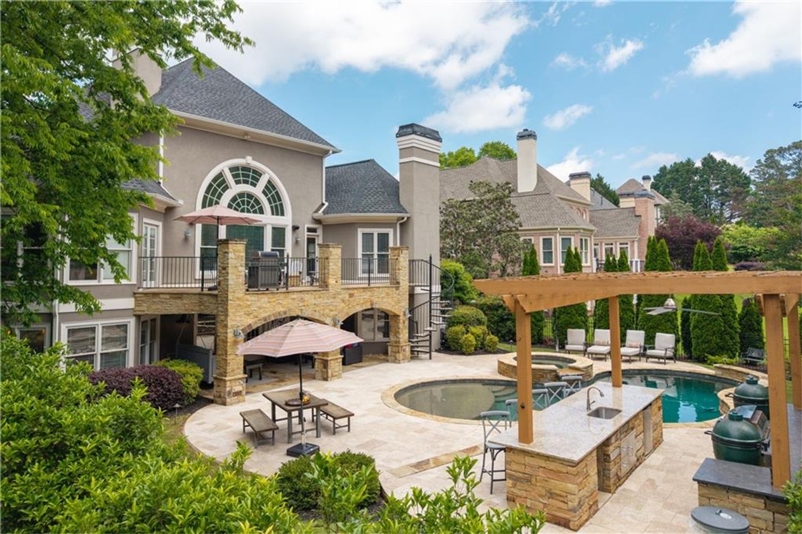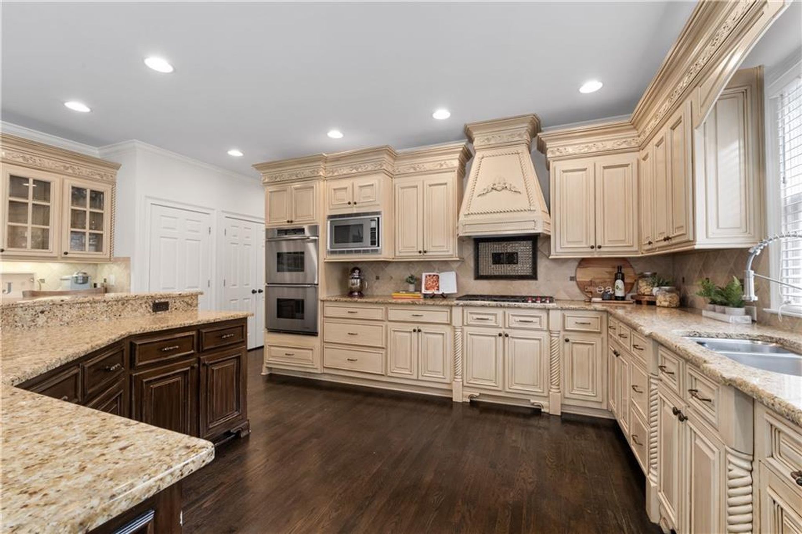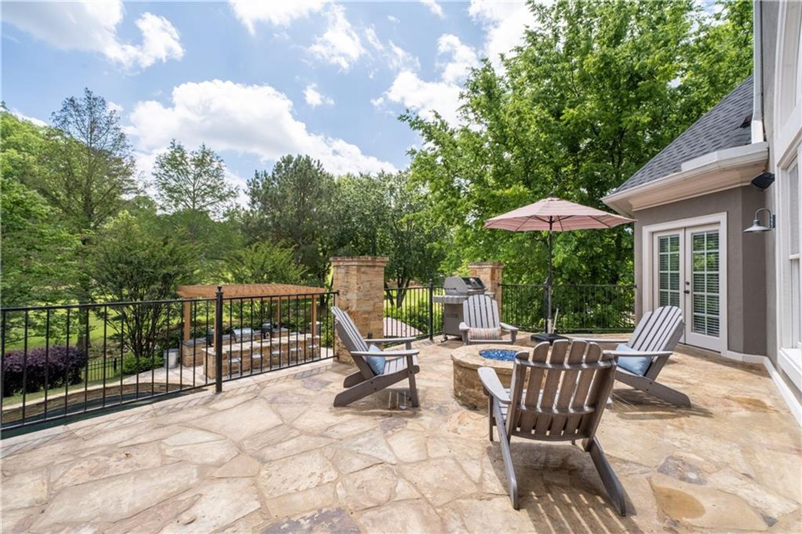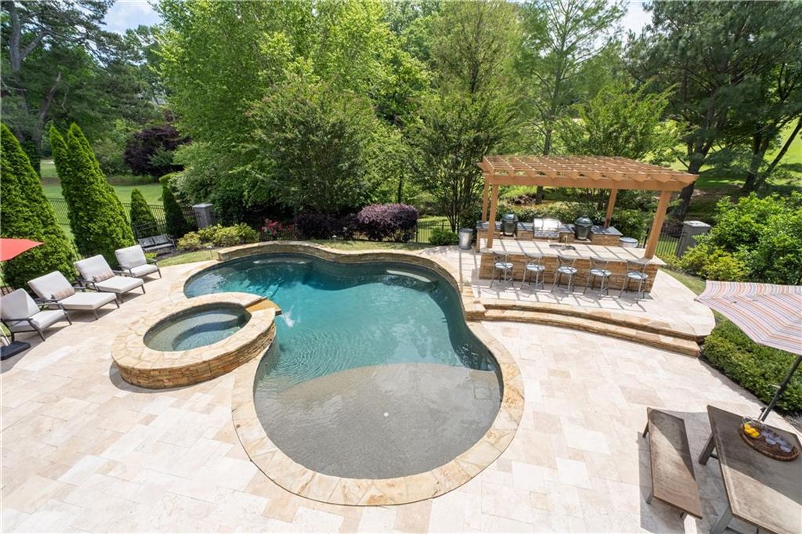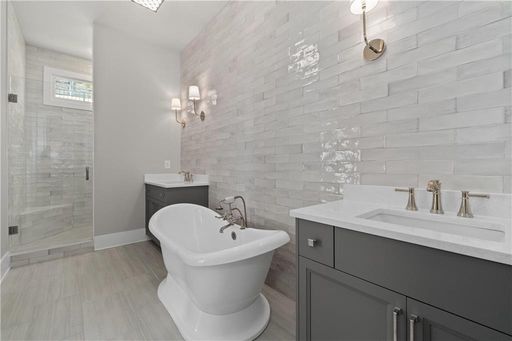- 6 Beds
- 6 Total Baths
- 6,439 sqft
This is a carousel gallery, which opens as a modal once you click on any image. The carousel is controlled by both Next and Previous buttons, which allow you to navigate through the images or jump to a specific slide. Close the modal to stop viewing the carousel.
Property Description
Welcome to refined living in the prestigious gated community of Laurel Springs, home to the renowned Jack Nicklaus-designed golf course. This exceptional home combines timeless elegance with modern luxury, offering views of the 16th hole and resort-style outdoor living. The expansive main-level primary suite is a private retreat, complete with a sitting area that captures tranquil views of the beautifully landscaped backyard and golf course beyond. Rich sand and stain hardwood floors grace both the main and upper levels, setting the tone for quality craftsmanship throughout. The integrated sound system is a breeze to operate! At the heart of the home, the spacious kitchen offers generous prep and storage space and flows seamlessly into the breakfast room-illuminated by a hand-cut crystal chandelier-and the cozy keeping room with a stacked stone fireplace. The fireside two-story living room features built-in cabinetry flanking the fireplace and a dramatic wall of windows that floods the space with natural light. Step outside to a fieldstone patio with a stacked stone firepit, perfect for evening gatherings. This outdoor oasis also includes a PebbleTec saltwater pool and spa, a fully equipped outdoor kitchen, and views of the 16th hole-ideal for entertaining or relaxing in style. The terrace level is a luxurious extension of the home, offering a soundproof home theater, climate-controlled wine cellar, gym, full bar with game room, and space for a pool table. Bedrooms five and six are located on this level: one is a beautifully updated guest suite with ensuite bath, and the other is a private office with a stacked stone fireplace-an inspiring and secluded space for remote work or creative pursuits. A remodeled half bath is also conveniently located for guests enjoying the terrace-level amenities. Upstairs, you'll find three spacious bedrooms. Two share an updated Jack and Jill bathroom, while the third features its own renovated ensuite. From the high-end finishes and thoughtful design to the enviable location and lifestyle amenities, this home is a true masterpiece in one of Suwanee's most sought-after communities. Amenities include tennis and pickleball courts, a playground, clubhouse, dog park and neighborhood pool. Roof 2023. Wildlife Exclusion 2023.
Property Highlights
- Annual Tax: $ 10854.0
- Cooling: Central A/C
- Fireplace Count: 4+ Fireplaces
- Garage Count: 3 Car Garage
- Heating Type: Forced Air
- Sewer: Public
- Water: City Water
- Region: ATLANTA
- Primary School: Sharon - Forsyth
- Middle School: South Forsyth
- High School: Lambert
Similar Listings
The listing broker’s offer of compensation is made only to participants of the multiple listing service where the listing is filed.
Request Information
Yes, I would like more information from Coldwell Banker. Please use and/or share my information with a Coldwell Banker agent to contact me about my real estate needs.
By clicking CONTACT, I agree a Coldwell Banker Agent may contact me by phone or text message including by automated means about real estate services, and that I can access real estate services without providing my phone number. I acknowledge that I have read and agree to the Terms of Use and Privacy Policy.


