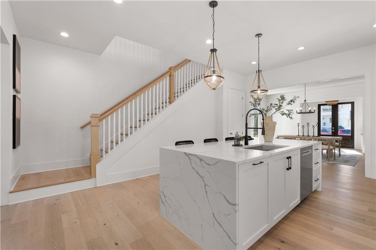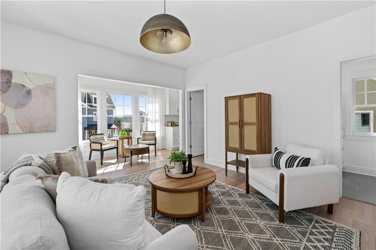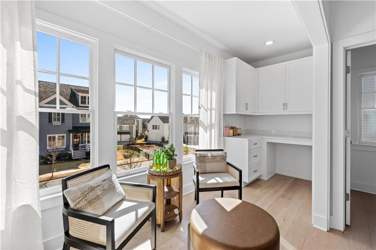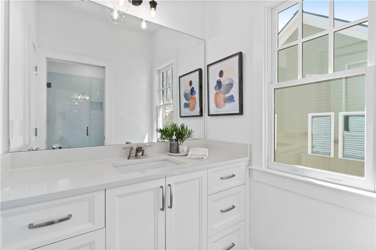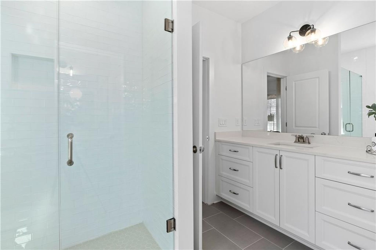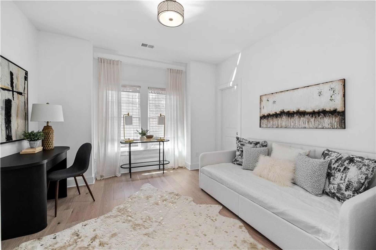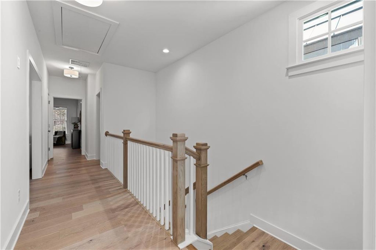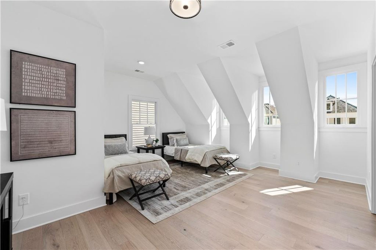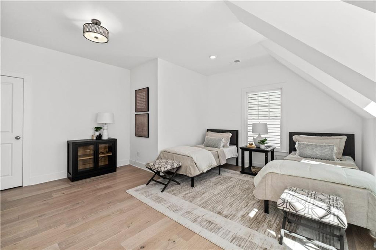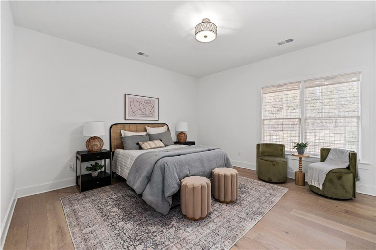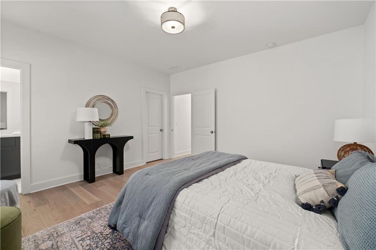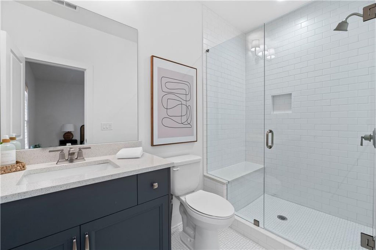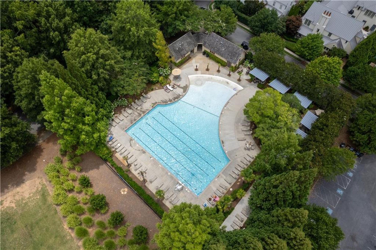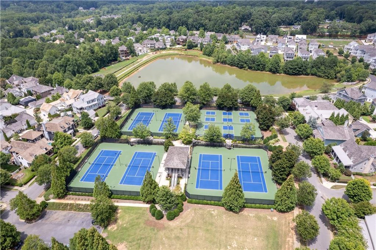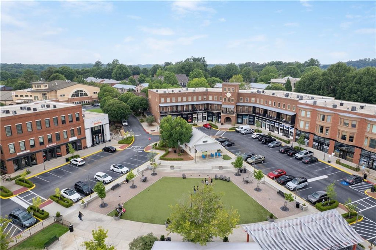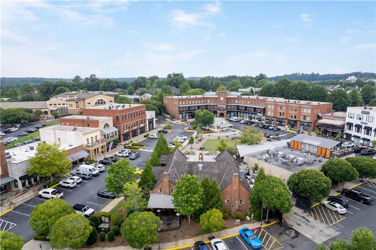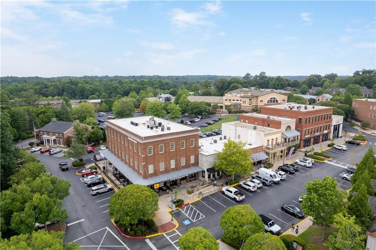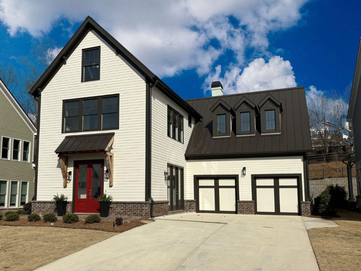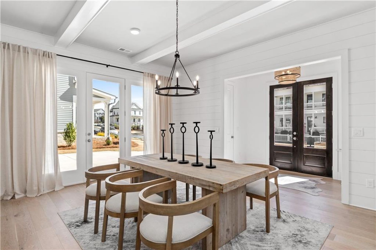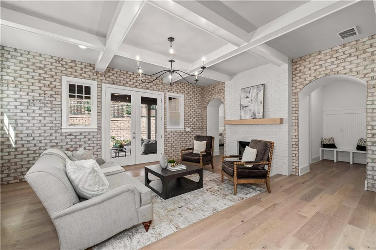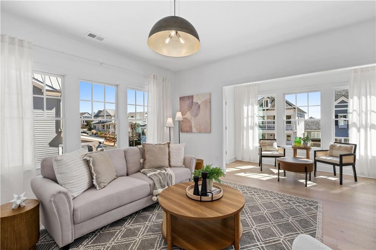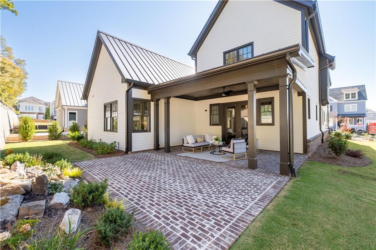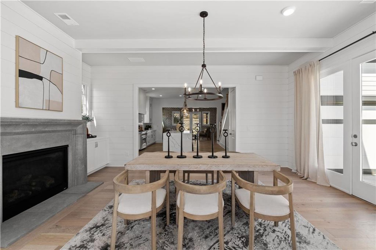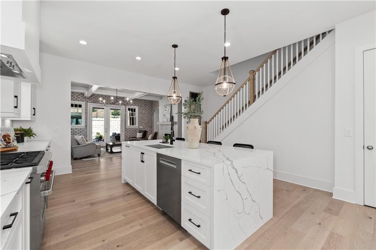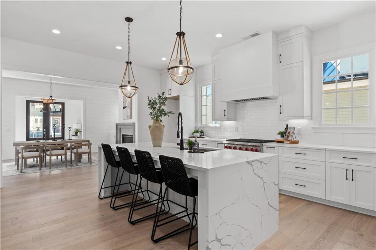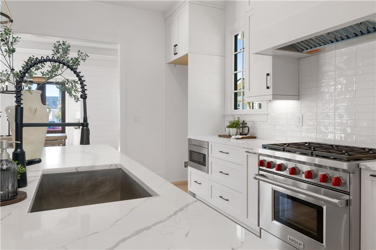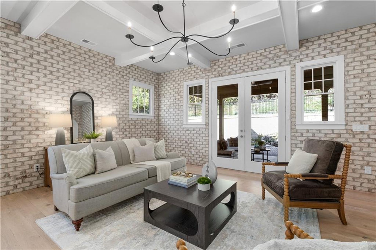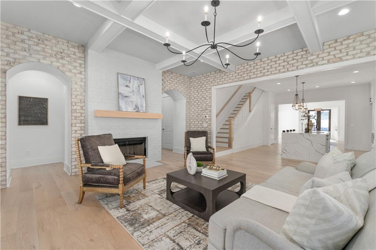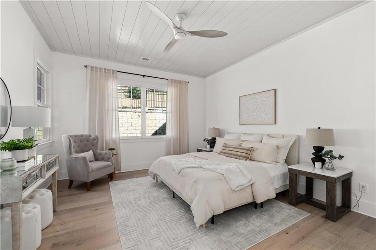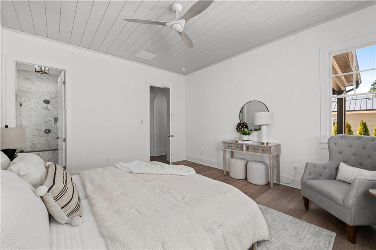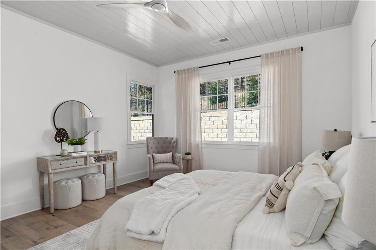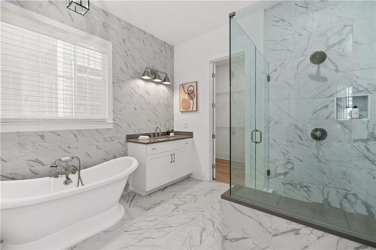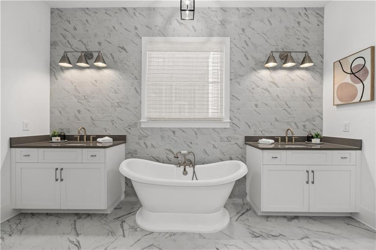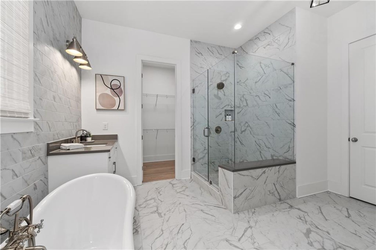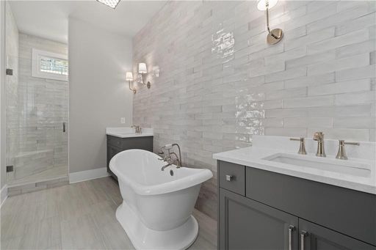- 5 Beds
- 5 Total Baths
- 3,499 sqft
This is a carousel gallery, which opens as a modal once you click on any image. The carousel is controlled by both Next and Previous buttons, which allow you to navigate through the images or jump to a specific slide. Close the modal to stop viewing the carousel.
Property Description
Special buyer opportunity! Ask about qualifying for a 5% APR with our preferred lender-a rare find in today's market! Step into timeless style and modern comfort in this beautifully designed 5-bedroom Vickery home, where thoughtful details and flexible spaces meet everyday luxury. The primary suite on the main level offers a peaceful retreat, while the upstairs junior suite-with built-in workspace-can easily flex as a media room, second office, or guest hideaway. From the moment you enter, you're welcomed by a formal dining room wrapped in tongue-and-groove planked walls, with a dramatic cast concrete fireplace surround and custom built-ins adding character and charm. The chef's kitchen is a true standout-featuring a 36-inch Wolf gas range, designer exhaust hood, soft-close cabinetry that reaches the ceiling, quartz countertops with waterfall island, and a custom walk-in pantry with wood shelving that blends form and function effortlessly. In the great room, exposed brick walls and a cozy fireplace set a warm, inviting tone. French doors lead to the covered brick patio, where soaring ceilings and a waterfall feature create a one-of-a-kind outdoor escape-ideal for relaxing or entertaining year-round. Upstairs, you'll find four additional bedrooms, each with private en-suite baths. One could serve as a private office, while the other bedrooms offer flexibility. Located in the heart of Vickery, just a short stroll to Vickery Village's shops, dining, and community green spaces, this home truly has it all. Schedule your tour today and fall in love with where luxury, comfort, and convenience come together.
Property Highlights
- Annual Tax: $ 4258.0
- Garage Count: 2 Car Garage
- Fireplace Count: 3 Fireplaces
- Sewer: Public
- Cooling: Central A/C
- Water: City Water
- Region: ATLANTA
- Primary School: Vickery Creek
- Middle School: Vickery Creek
- High School: West Forsyth
Similar Listings
The listing broker’s offer of compensation is made only to participants of the multiple listing service where the listing is filed.
Request Information
Yes, I would like more information from Coldwell Banker. Please use and/or share my information with a Coldwell Banker agent to contact me about my real estate needs.
By clicking CONTACT, I agree a Coldwell Banker Agent may contact me by phone or text message including by automated means about real estate services, and that I can access real estate services without providing my phone number. I acknowledge that I have read and agree to the Terms of Use and Privacy Policy.
