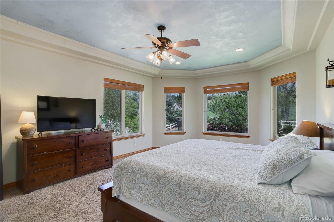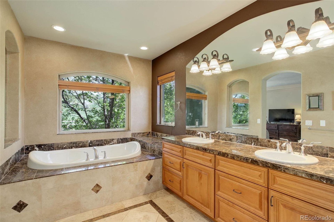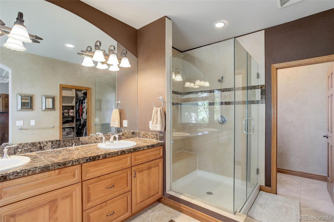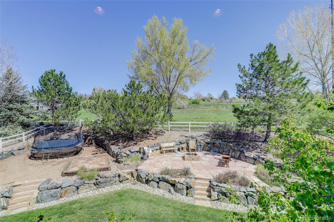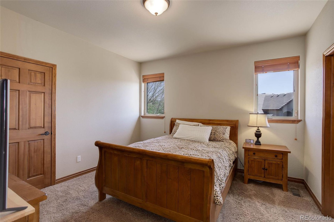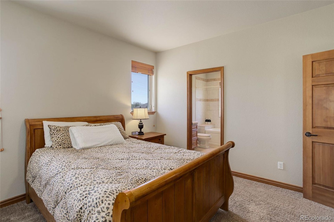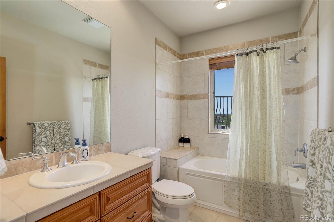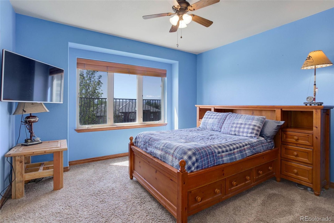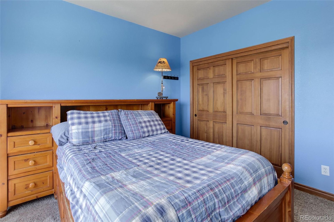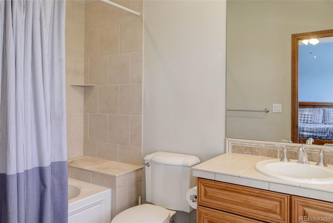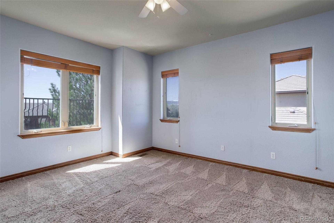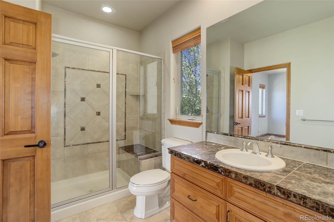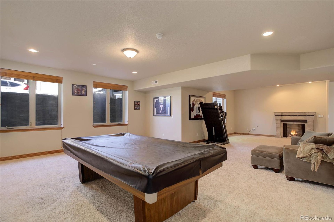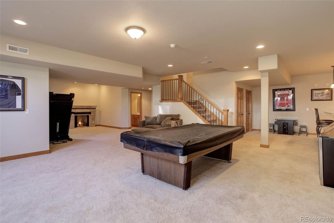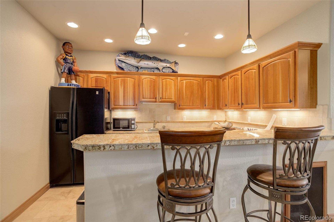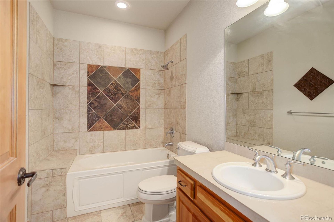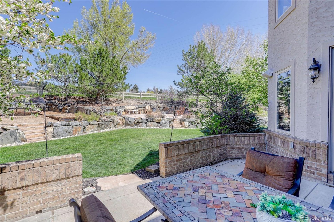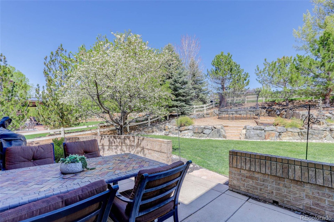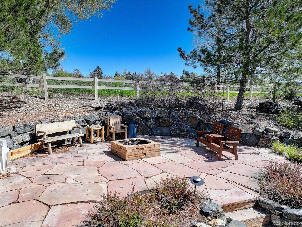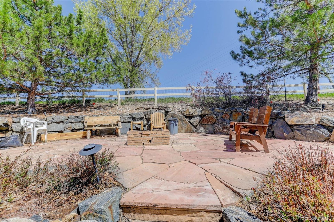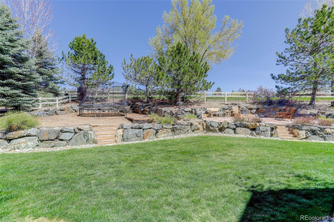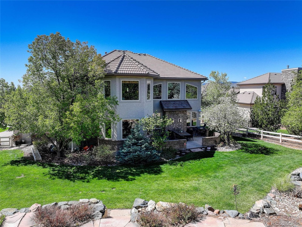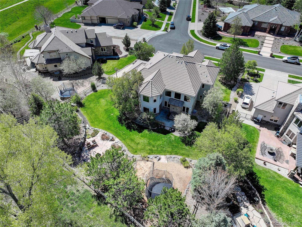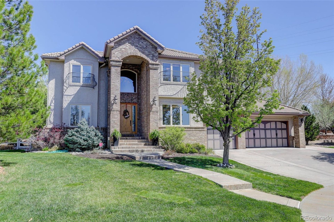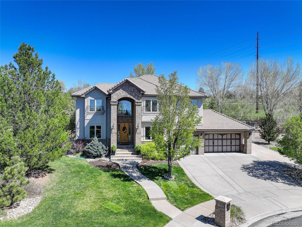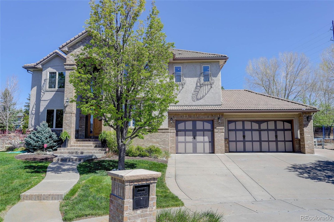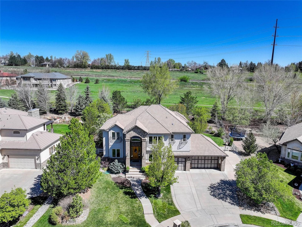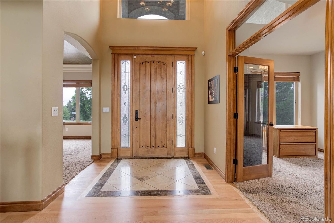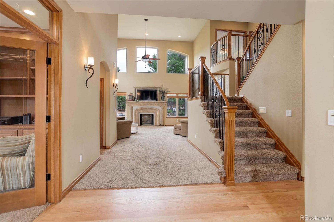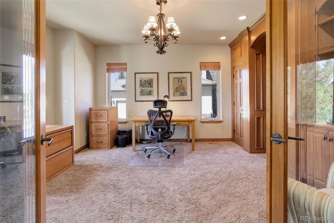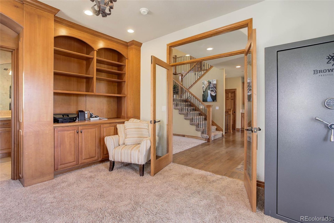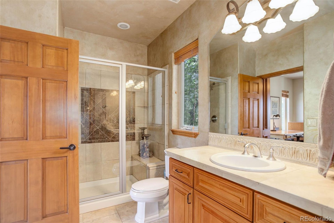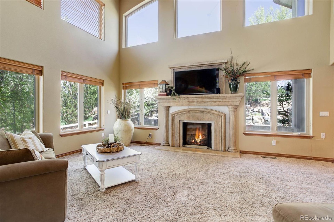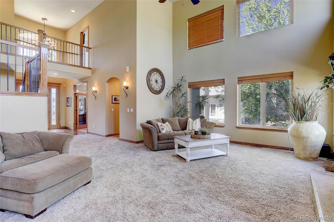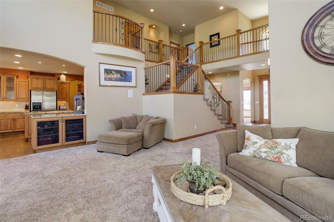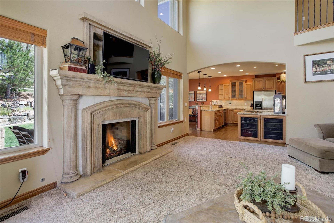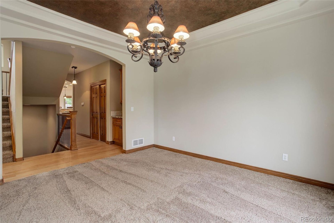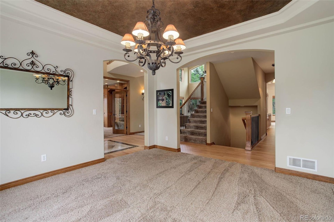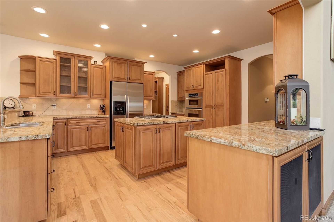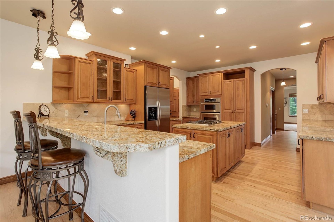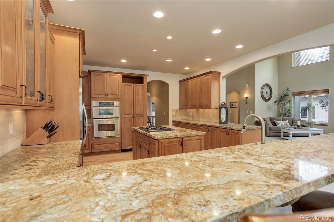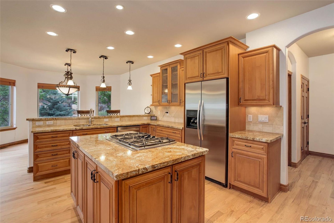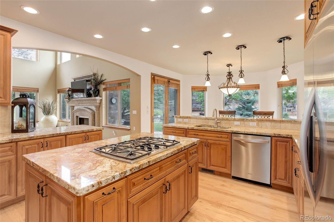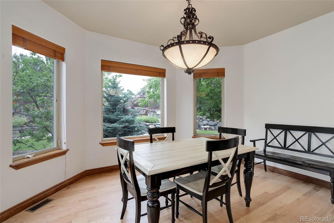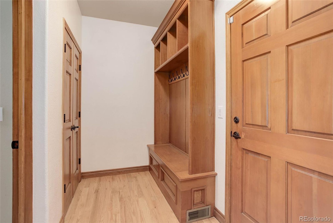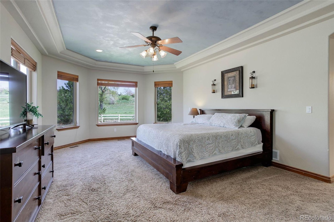- 6 Beds
- 6 Total Baths
- 5,541 sqft
This is a carousel gallery, which opens as a modal once you click on any image. The carousel is controlled by both Next and Previous buttons, which allow you to navigate through the images or jump to a specific slide. Close the modal to stop viewing the carousel.
Property Description
$30K credit available for RATE BUY DOWN and/or Closing Costs, $25K for carpet replacement, or towards hardwoods samples @ house to review, call with any questions. Welcome to an exceptional custom home in the prestigious Alkire Estates, where contemporary elegance & a prime location come together seamlessly. Situated on a beautifully landscaped lot within walking distance to Ralston Valley High School, this rare, one-of-a-kind residence offers both sophistication & convenience. Enter through the custom front door into a cozy foyer & on your left is the office with custom built-in cabinetry, paired with a private 3/4 bath & bench seating, making it easily adaptable as a 6th bedroom. An intimate formal dining room sits adjacent to the entryway adorned by a small butler's pantry, perfect for those elegant gatherings. Stunning wrought iron staircase creates a dramatic focal point as you move toward the heart of the home. The spacious living room with 20ft ceilings, electric blinds, & an ornate fireplace, is ideal for entertaining. The north walls of windows bring in abundant natural light and connect seamlessly to the open-concept family room, breakfast nook, & kitchen. Kitchen features a custom granite eat-in island, stainless steel appliances, luxurious cabinetry, hidden walk-in pantry & gas cooktop. Step out to the back patio overlooking the backyard & play area. Mudroom includes custom cabinetry for coats & shoes, storage closet, & spacious laundry area with sink, folding counters. Ascend the grand staircase to the primary suite, enhanced by crown molding, decorative ceiling & generous walk-in closet. Enjoy a 5 piece bath & elegant soaking tub, expansive glass-enclosed shower & natural light. Upper level includes 3 more large bedrooms, each with own unique private en-suite bathroom, 3 full, 1-3/4. Finished basement features a custom fireplace, wet bar, refrigerator, microwave, dishwasher, wine fridge & abundant cabinetry, full bath, large flex space or 6th bedroom.
Property Highlights
- Annual Tax: $ 8354.0
- Cooling: Central A/C
- Fireplace Count: 2 Fireplaces
- Garage Count: 3 Car Garage
- Heating Type: Forced Air
- Sewer: Public
- Water: City Water
- Region: COLORADO
- Primary School: Van Arsdale
- Middle School: Oberon
- High School: Ralston Valley
Similar Listings
The listing broker’s offer of compensation is made only to participants of the multiple listing service where the listing is filed.
Request Information
Yes, I would like more information from Coldwell Banker. Please use and/or share my information with a Coldwell Banker agent to contact me about my real estate needs.
By clicking CONTACT, I agree a Coldwell Banker Agent may contact me by phone or text message including by automated means about real estate services, and that I can access real estate services without providing my phone number. I acknowledge that I have read and agree to the Terms of Use and Privacy Policy.
