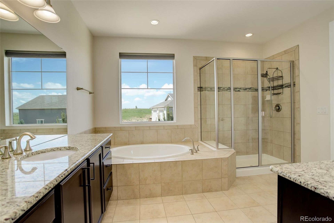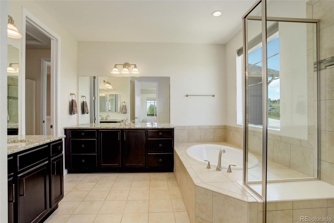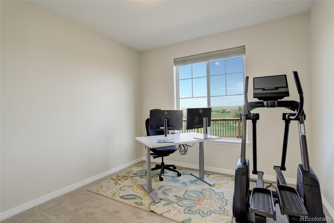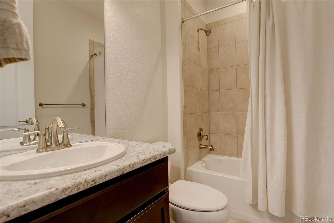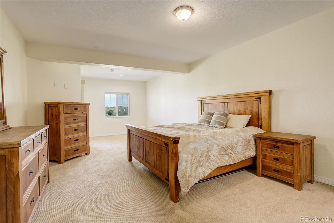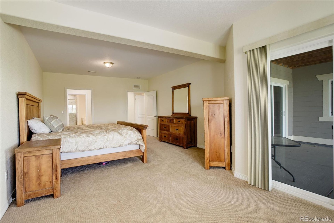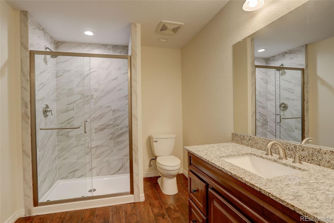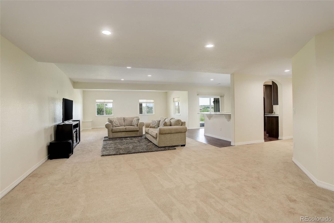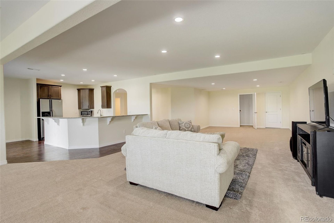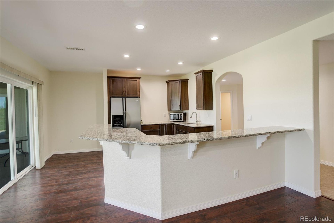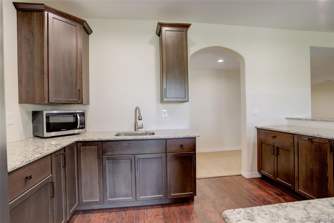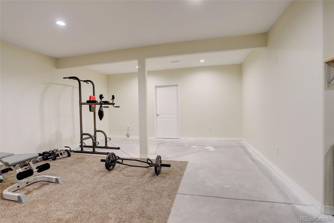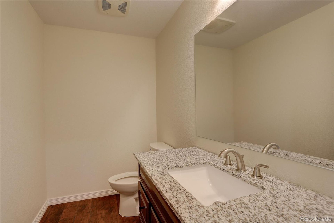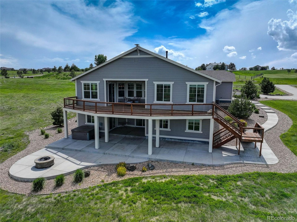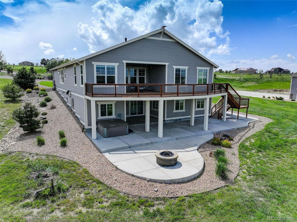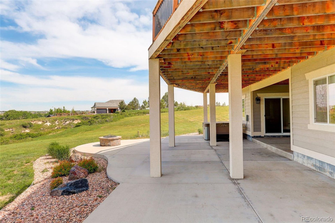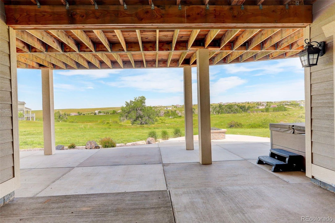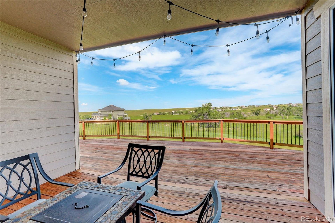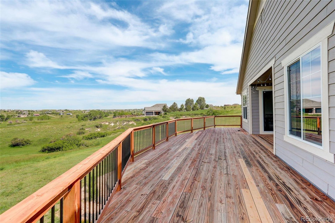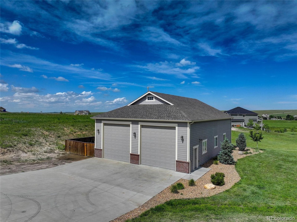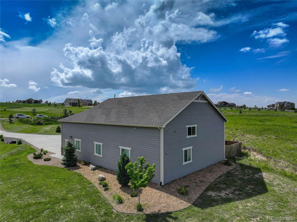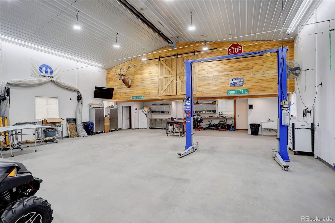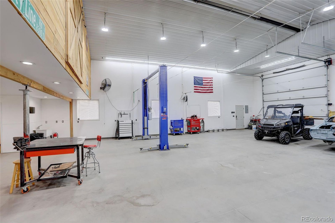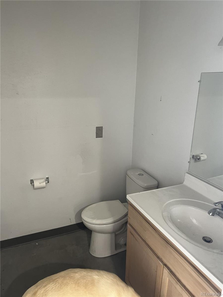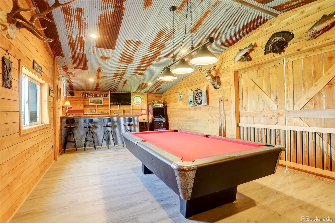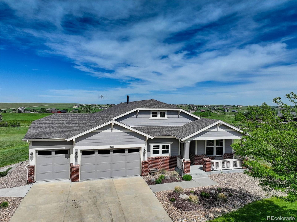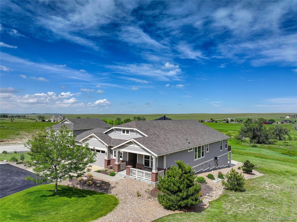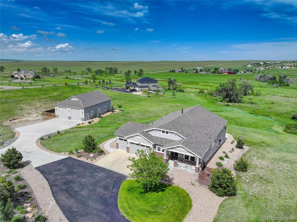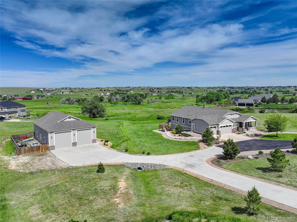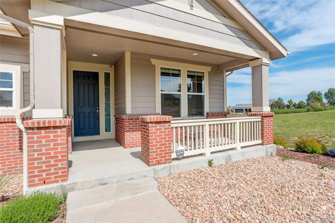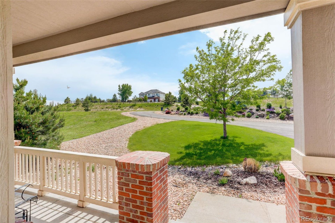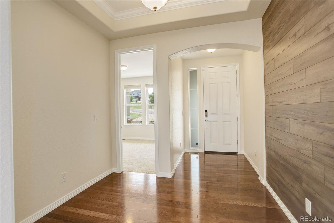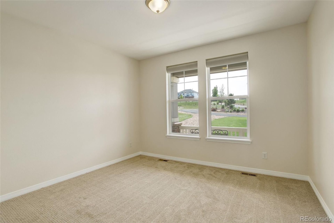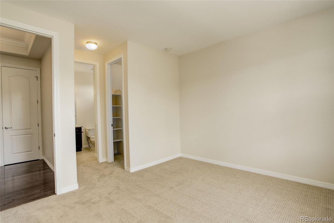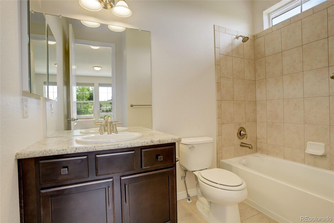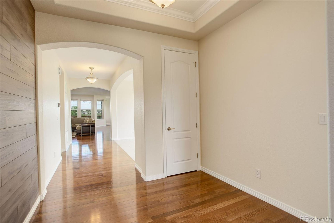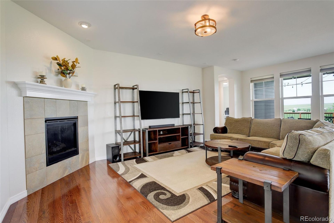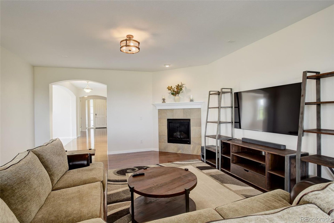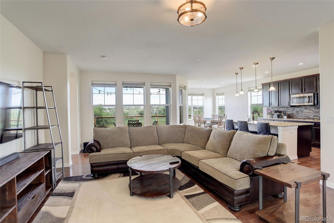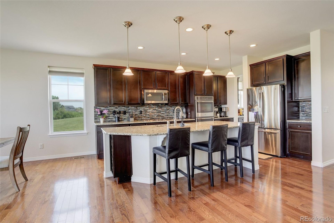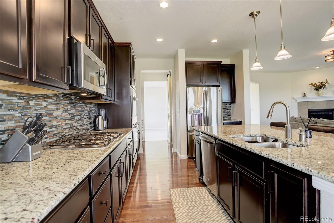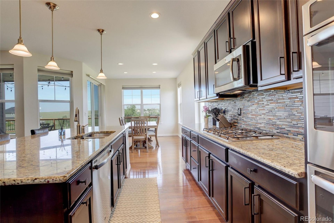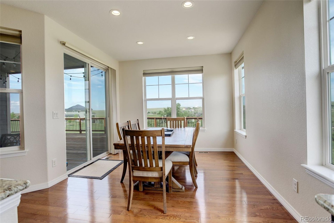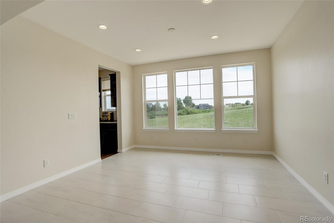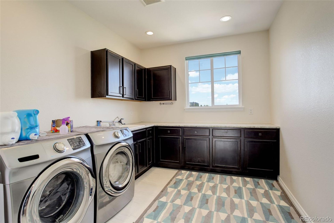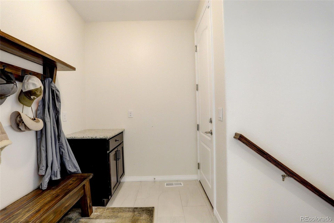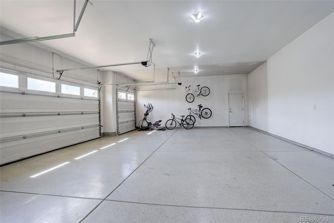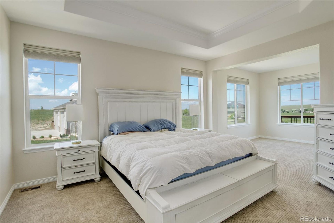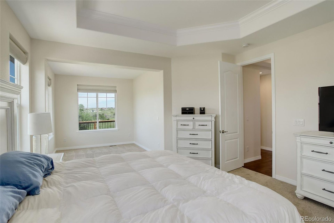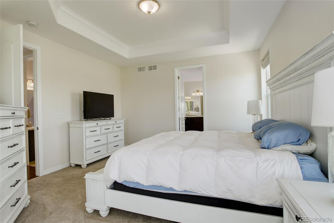- 4 Beds
- 6 Total Baths
- 5,436 sqft
This is a carousel gallery, which opens as a modal once you click on any image. The carousel is controlled by both Next and Previous buttons, which allow you to navigate through the images or jump to a specific slide. Close the modal to stop viewing the carousel.
Property Description
Luxury Meets Country Living on 5 Acres - Car Lover's Dream Garage Included! Experience upscale country living in this exceptional 4-bedroom, 6-bathroom estate, perfectly situated on a sprawling 5-acre lot just 15 minutes from shopping and E-470 access. From the moment you step onto the welcoming front porch and into the foyer with rich hardwood floors, you'll feel right at home. The gourmet kitchen is a true showstopper with a large eat-up island, custom tile backsplash, walk-in pantry, and a butler's pantry complete with extra cabinetry perfect for prepping meals or mixing drinks. The luxurious primary suite features a stunning 5-piece bathroom with a glass-enclosed shower and exquisite custom tile work. Downstairs, the finished basement is built for entertaining, complete with a stylish wet bar, seating for 5-7 around a high-top, and a spacious second family room ready for movie nights or game days. But the real star? The incredible shop - a dream come true for car enthusiasts. It features RV-height doors, an infrared heating system, built-in compressor (included), and even a custom car lift. Above the garage, a loft with barn doors opens over the space, offering a cozy lounge with bar seating and a wet bar - the ultimate hangout or bonus retreat. Additional highlights include, a fully fenced side yard for extra storage, wewly stained deck, tray ceilings with accent lighting, one bathroom located in the detached shop building, high-speed internet available seller is taking starlink system, horse-friendly zoning. This one-of-a-kind property blends modern luxury with country tranquility and has space for everything you love.
Property Highlights
- Annual Tax: $ 10596.0
- Cooling: Central A/C
- Fireplace Count: 1 Fireplace
- Garage Count: 5 + Car Garage
- Heating Type: Forced Air
- Sewer: Septic
- Water: City Water
- Region: COLORADO
- Primary School: Pine Lane Prim
- Middle School: Sierra
- High School: Chaparral
Similar Listings
The listing broker’s offer of compensation is made only to participants of the multiple listing service where the listing is filed.
Request Information
Yes, I would like more information from Coldwell Banker. Please use and/or share my information with a Coldwell Banker agent to contact me about my real estate needs.
By clicking CONTACT, I agree a Coldwell Banker Agent may contact me by phone or text message including by automated means about real estate services, and that I can access real estate services without providing my phone number. I acknowledge that I have read and agree to the Terms of Use and Privacy Policy.
