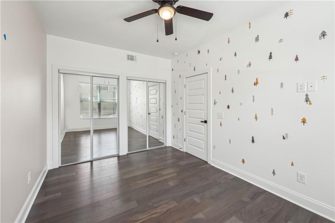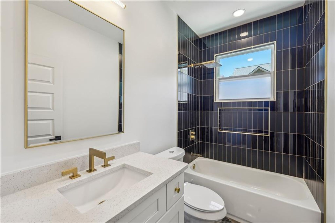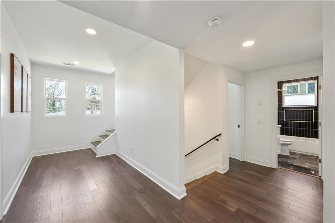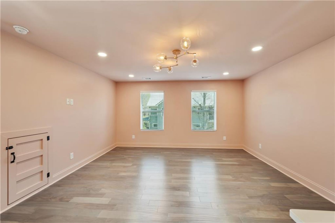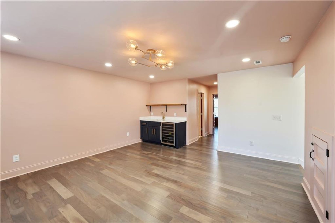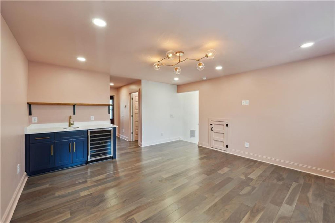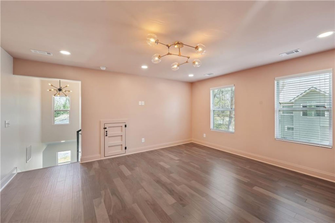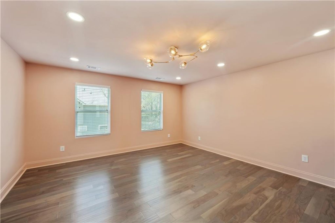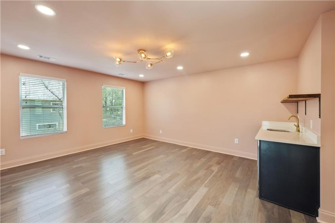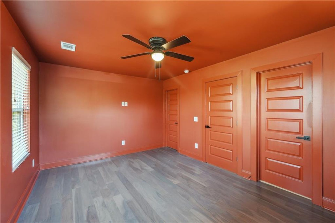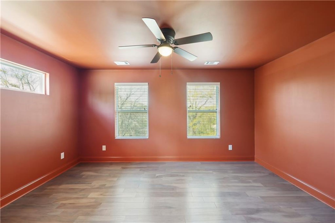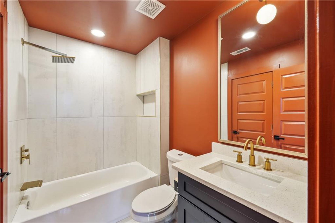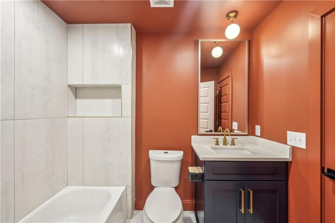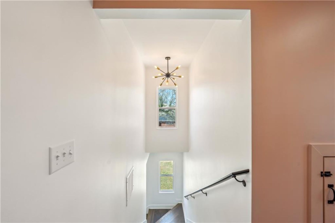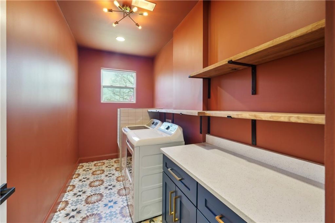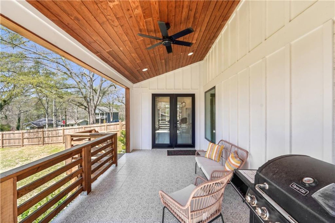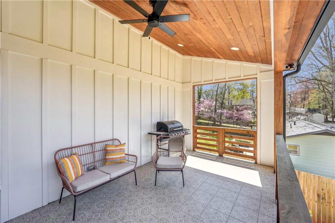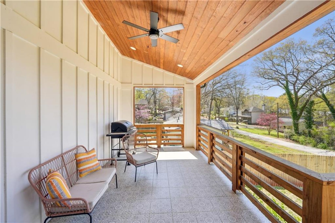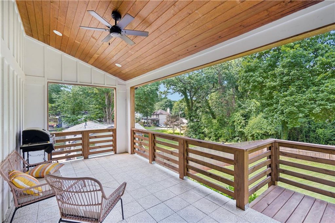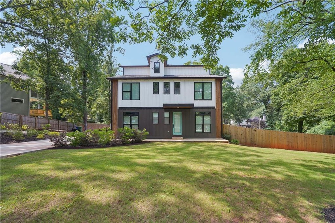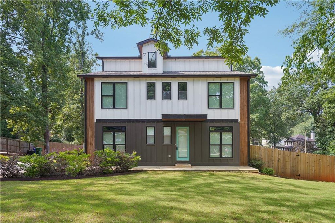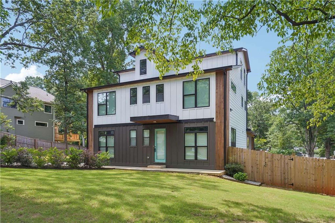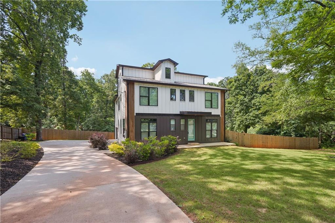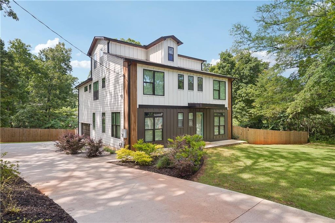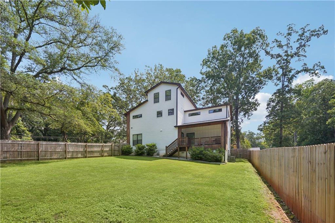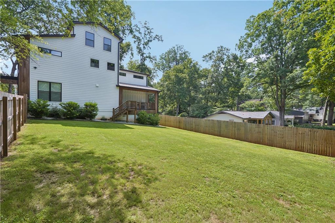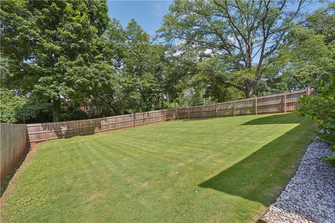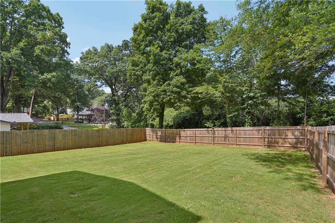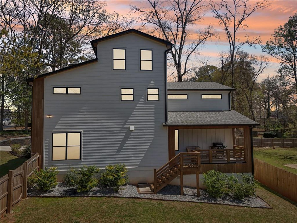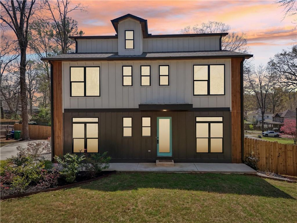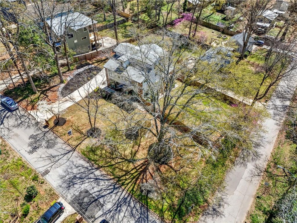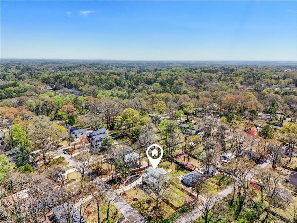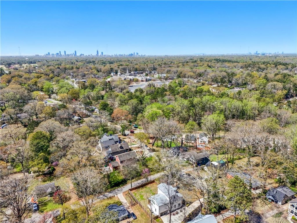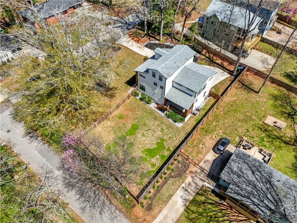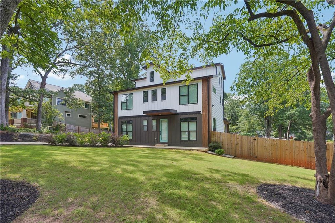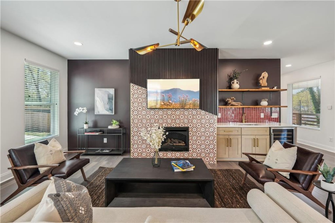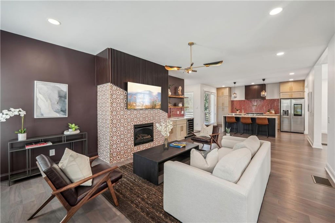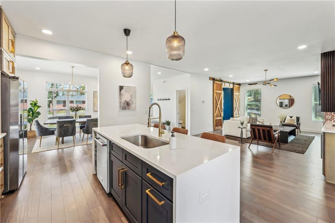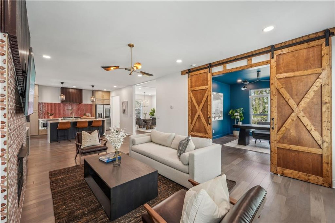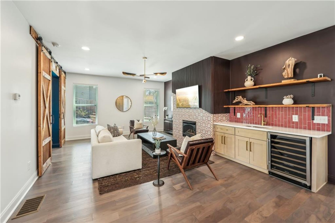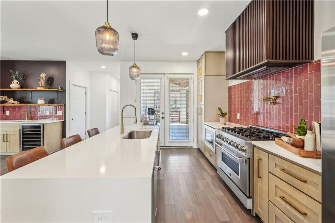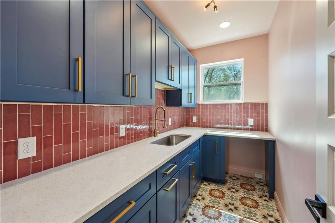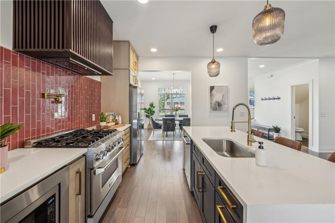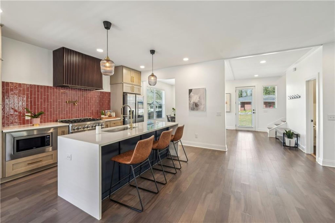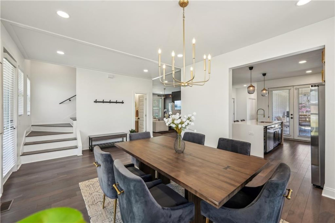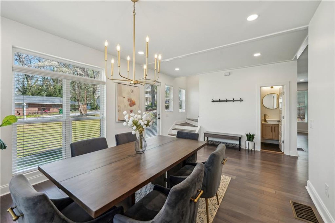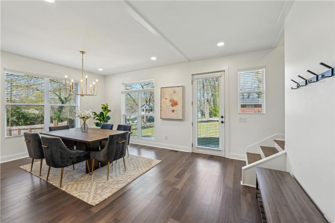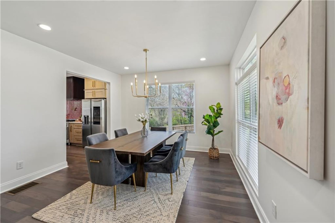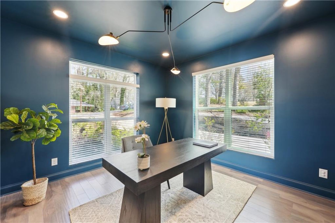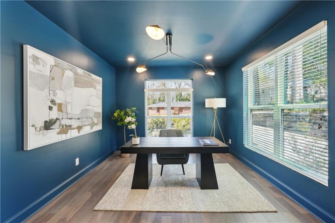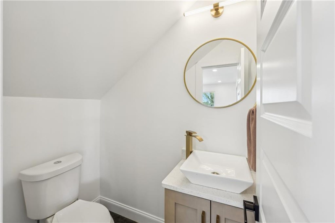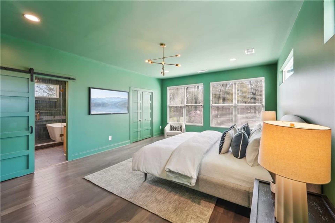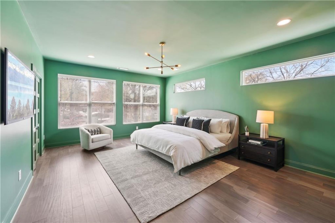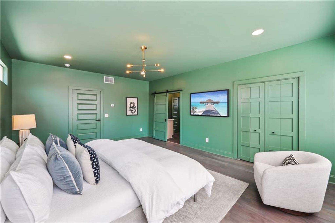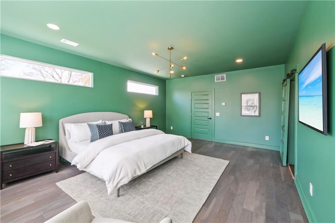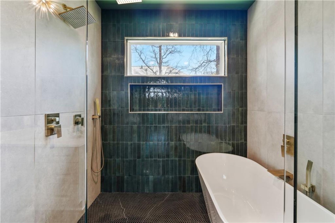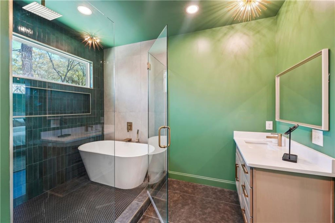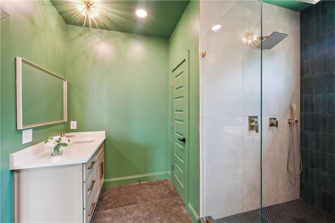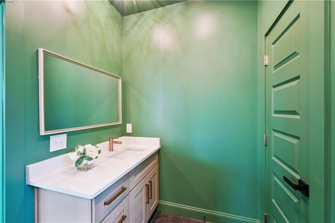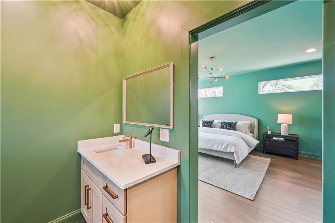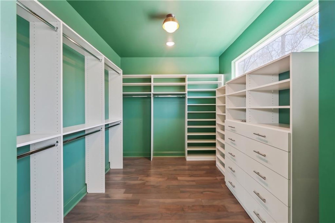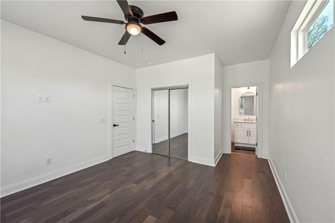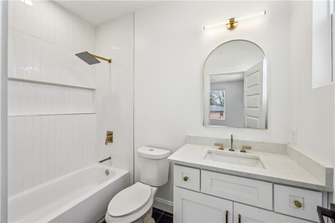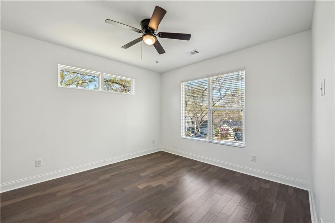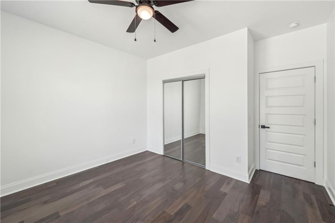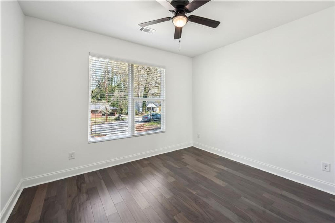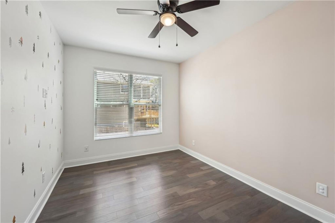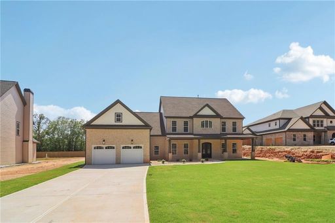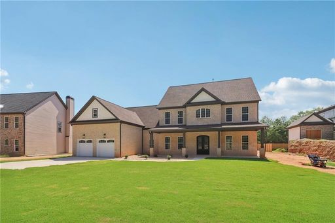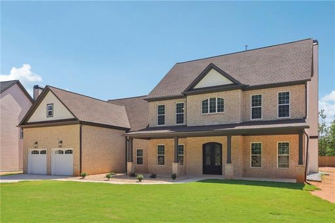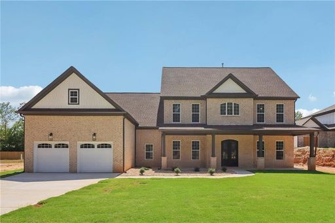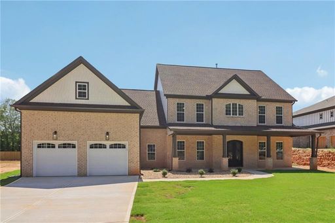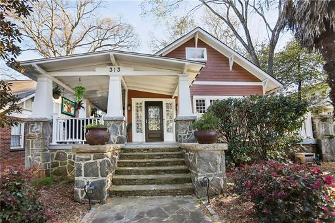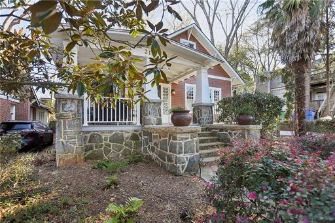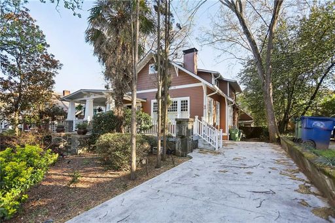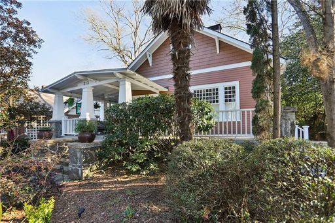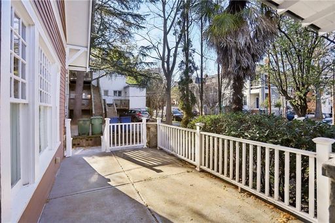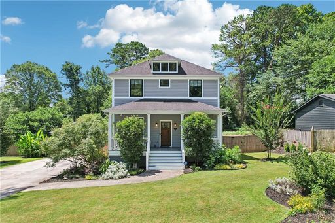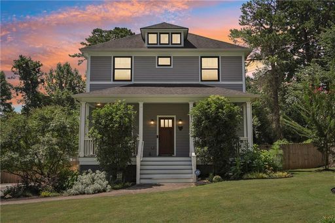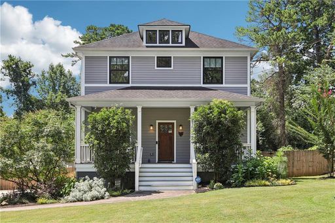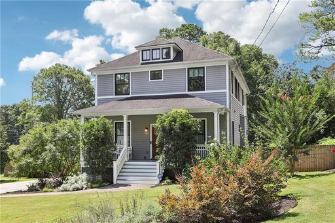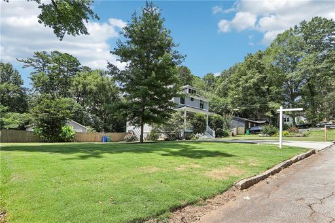- 5 Beds
- 5 Total Baths
- 3,299 sqft
This is a carousel gallery, which opens as a modal once you click on any image. The carousel is controlled by both Next and Previous buttons, which allow you to navigate through the images or jump to a specific slide. Close the modal to stop viewing the carousel.
Property Description
Experience elevated living in this stunning three-level luxury home, where high-end finishes and thoughtful design meet in perfect harmony. From the moment you enter, you're welcomed by gorgeous hardwood floors that flow throughout the home, setting the stage for elegant and cohesive living. The heart of the home is the gourmet kitchen, featuring quartz countertops, designer tile backsplash, a 36" upscale cooktop, stainless steel appliances, pot filler, and a custom vent hood that adds both function and flair. Just off the kitchen is the sunlit open-concept living area with a sleek wet bar-ideal for entertaining-and a spacious walk-in pantry complete with quartz counters, custom cabinetry, a bonus prep sink, and a wine fridge. Upstairs, the luxurious owner's suite offers a private retreat with oversized closets and a spa-like bath showcasing a soaking tub, double quartz vanities, beautifully tiled walls, and an oversized shower. This level also features three additional large bedrooms and two stylish full bathrooms, offering space and comfort for family or guests. The well-appointed laundry room includes a custom doggy shower, perfect for pet lovers. On the third level, you'll find a private bedroom, full bath, wet bar (mini fridge to be installed), and a cozy living area-ideal for guests, a home office, or bonus entertaining space. Step outside to the elevated back deck overlooking a landscaped backyard, where a 6-foot wooden privacy fence (to be installed) will create a peaceful outdoor escape. Rounding out this incredible home is the two-car garage with an electric vehicle charging plug, blending modern convenience with future-ready functionality. Located just minutes from Decatur, East Lake Golf Course, the Beltline, and major highways (I-285/I-20), this home offers the perfect combination of luxury, comfort, and convenience-don't miss the opportunity to make it yours.
Property Highlights
- Annual Tax: $ 11009.0
- Cooling: Central A/C
- Fireplace Count: 1 Fireplace
- Garage Count: 2 Car Garage
- Sewer: Public
- Water: City Water
- Region: ATLANTA
- Primary School: Peachcrest
- Middle School: Mary McLeod Bethune
- High School: Towers
Similar Listings
The listing broker’s offer of compensation is made only to participants of the multiple listing service where the listing is filed.
Request Information
Yes, I would like more information from Coldwell Banker. Please use and/or share my information with a Coldwell Banker agent to contact me about my real estate needs.
By clicking CONTACT, I agree a Coldwell Banker Agent may contact me by phone or text message including by automated means about real estate services, and that I can access real estate services without providing my phone number. I acknowledge that I have read and agree to the Terms of Use and Privacy Policy.
