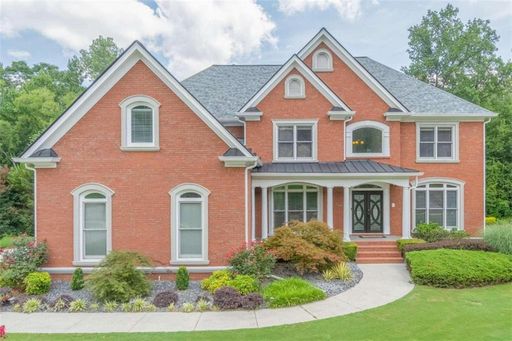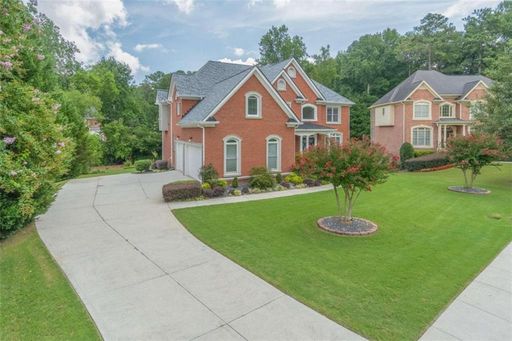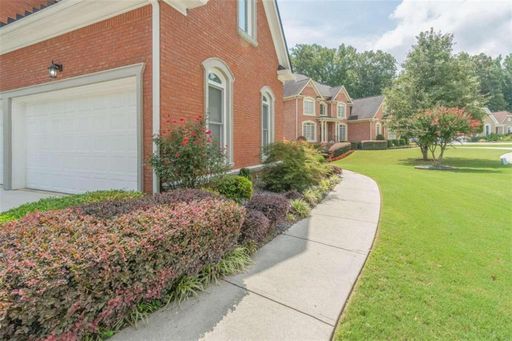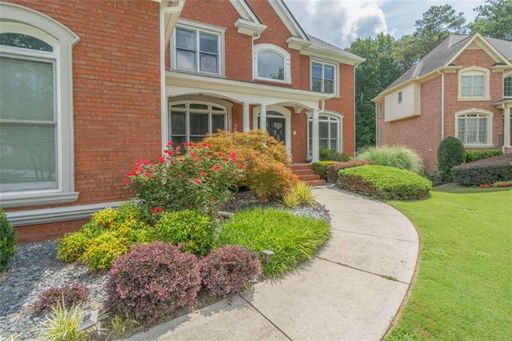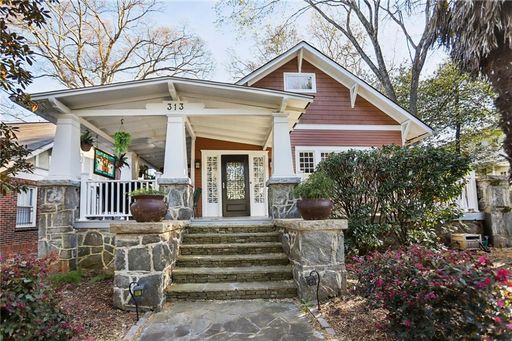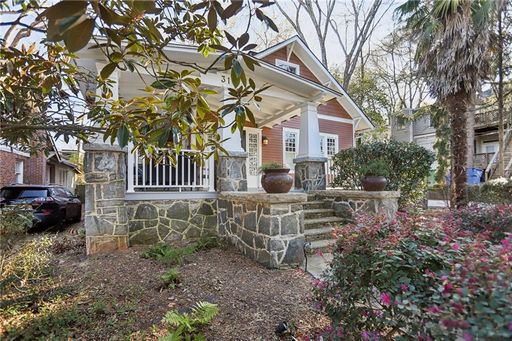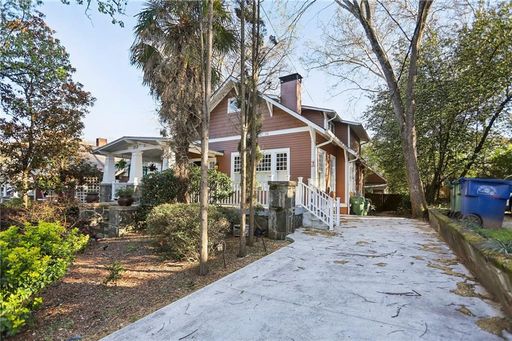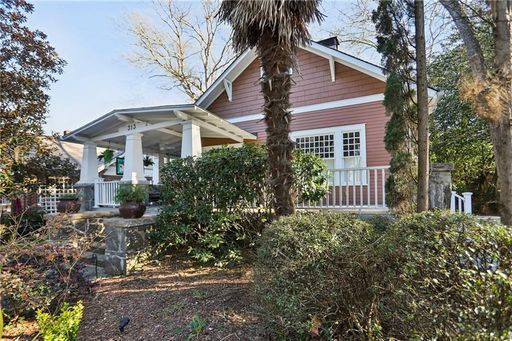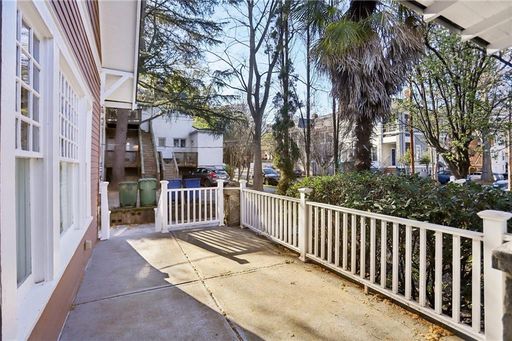- 6 Beds
- 5 Total Baths
- 6,381 sqft
This is a carousel gallery, which opens as a modal once you click on any image. The carousel is controlled by both Next and Previous buttons, which allow you to navigate through the images or jump to a specific slide. Close the modal to stop viewing the carousel.
Property Description
WELCOME TO 1401 KINGS PARK DR NW - A LUXURY RETREAT WITH MOUNTAIN VIEWS & RESORT-STYLE LIVING! Nestled in the prestigious Heritage at Kennesaw Mountain, this exquisite 6-bedroom, 5-bath executive home is a true showstopper, offering 6,381 square feet of refined living space and an outdoor oasis that will take your breath away. Step inside to discover high-end finishes throughout-gleaming hardwood floors, plantation shutters, crown moldings, tray and coffered ceilings, wainscoting, and updated lighting fixtures. The open, light-filled layout is perfect for both everyday living and entertaining. The heart of the home is the chef's kitchen, boasting a massive island, quartz countertops, 42-inch cabinets, smart Samsung fridge, pot filler, water filtration system, wall oven and microwave, and a cozy keeping room with fireplace and views of the backyard. A separate butler's pantry connects the kitchen to a formal dining room that stuns with classic wainscoting. Upstairs, the oversized primary suite is your private retreat with serene backyard views, a spa-like bath featuring his and her vanities, a jetted tub with mountain views, double head shower, a custom walk-in closet, and a floor-to-ceiling triple dressing mirror under a chandelier. Three additional bedrooms and a laundry room round out the upper level. The terrace level is an entertainer's dream with a sixth bedroom, full bath, wet bar kitchenette, a flex room perfect as a wine cellar or safe room, and a spacious living area equipped with surround sound and built-ins. Walk right out to your resort-style backyard and experience the best of outdoor living. The heated saltwater pool and spa is nothing short of spectacular, featuring a sun shelf, water feature, travertine deck, and custom lighting. Multiple seating and lounge areas include a custom firepit, lush landscaping, and a cozy courtyard ideal for morning coffee. Enjoy three separate deck areas-one with a motorized awning and under-decking system-plus a unique catwalk connecting the two main decks. Additional highlights include a three-car garage with shelving, cabinetry, and two NEMA 14-50 outlets for EVs, two fireplaces, smart storage, custom closet systems, a main level bedroom and full bath, and multiple flex spaces for an office, study, or playroom. Enjoy breathtaking sunrises over the mountain from the back deck and colorful sunsets from the front porch. Located just minutes from Kennesaw Mountain State Park, Marietta Square, top-rated schools, shops, dining, and healthcare-this home truly has it all. Don't miss your chance to own this rare gem-schedule your private showing today!
Property Highlights
- Annual Tax: $ 13049.0
- Fireplace Count: 2 Fireplaces
- Garage Count: 3 Car Garage
- Heating Type: Forced Air
- Pool Description: Pool
- Sewer: Public
- Water: City Water
- Region: ATLANTA
- Primary School: Hayes
- Middle School: Pine Mountain
- High School: Kennesaw Mountain
Similar Listings
The listing broker’s offer of compensation is made only to participants of the multiple listing service where the listing is filed.
Request Information
Yes, I would like more information from Coldwell Banker. Please use and/or share my information with a Coldwell Banker agent to contact me about my real estate needs.
By clicking CONTACT, I agree a Coldwell Banker Agent may contact me by phone or text message including by automated means about real estate services, and that I can access real estate services without providing my phone number. I acknowledge that I have read and agree to the Terms of Use and Privacy Policy.






























































































