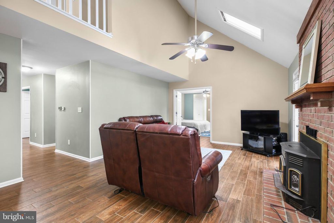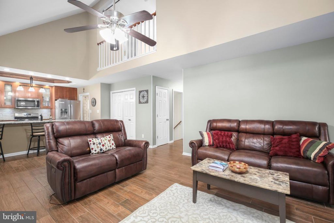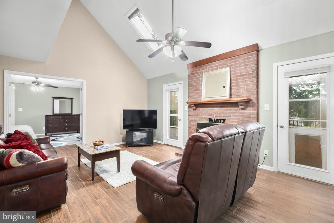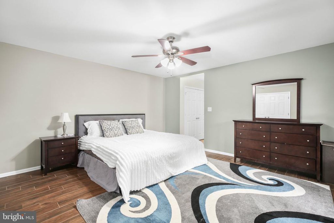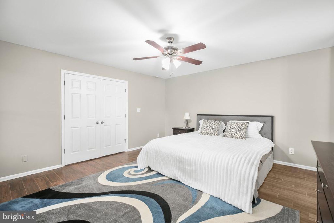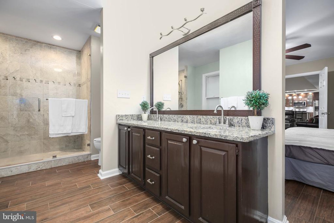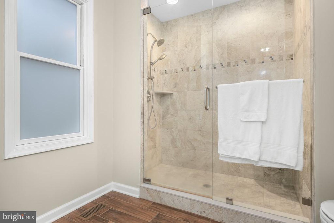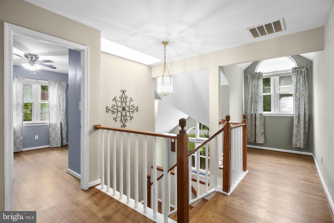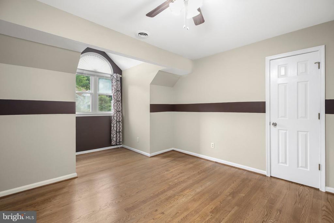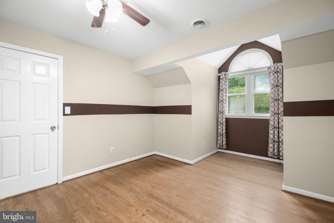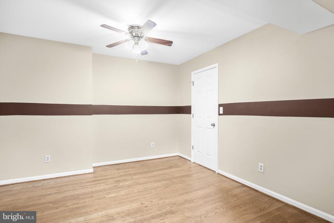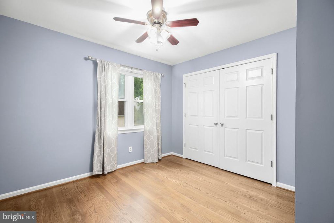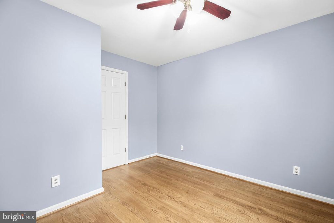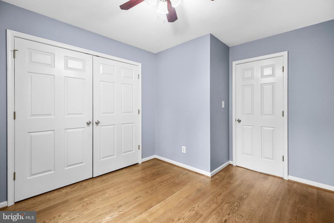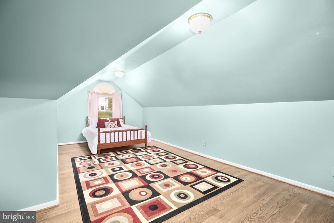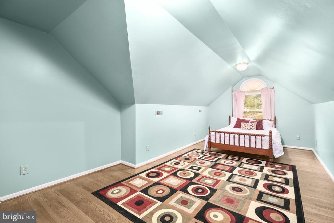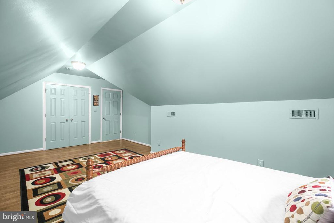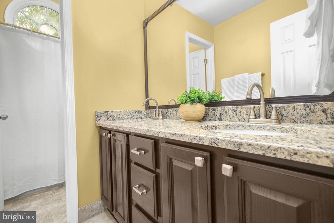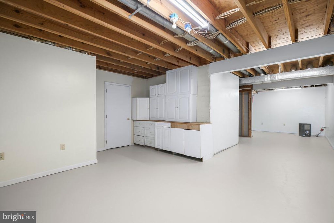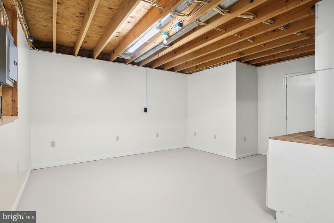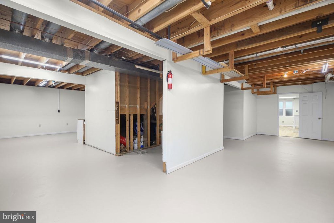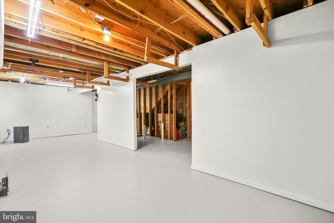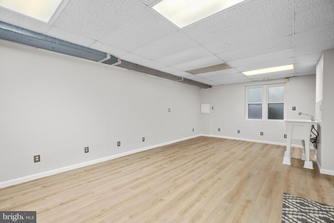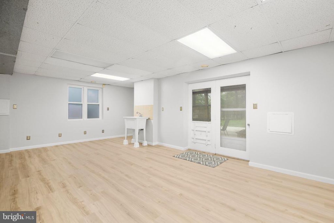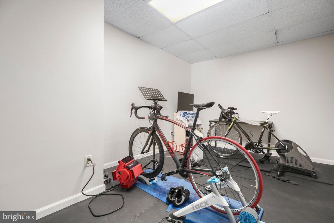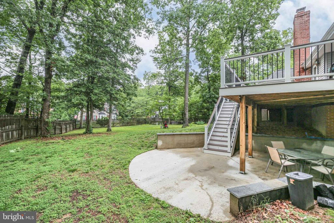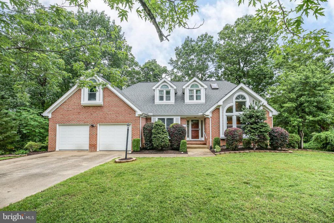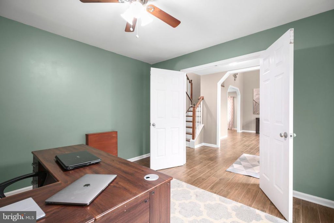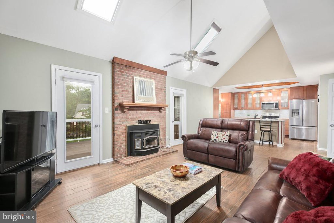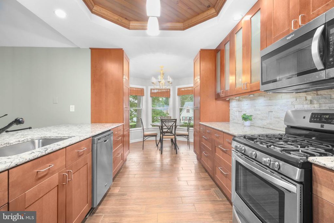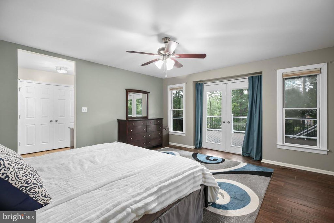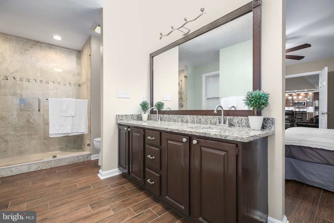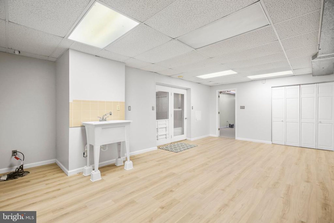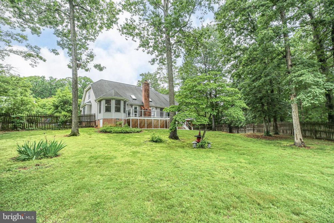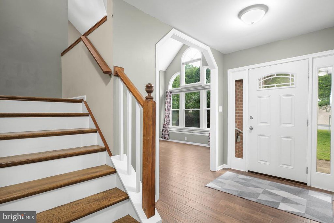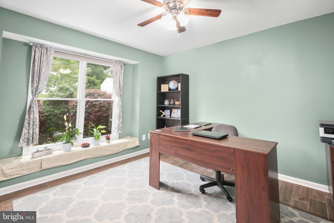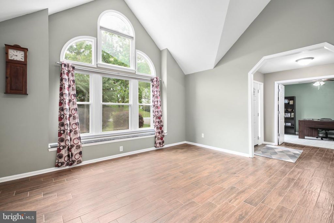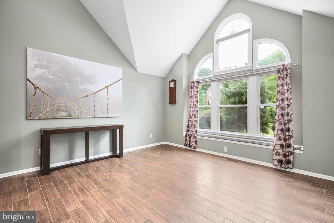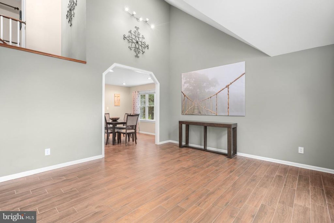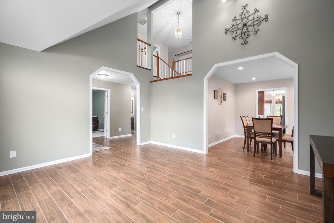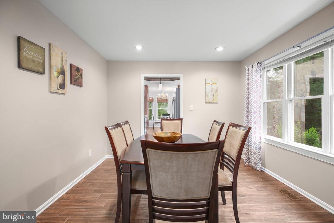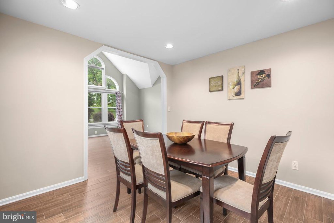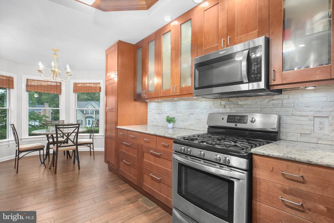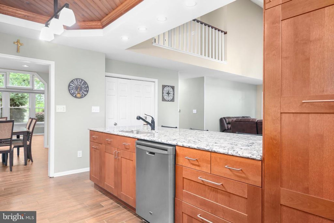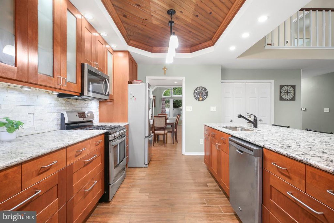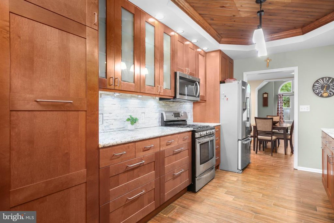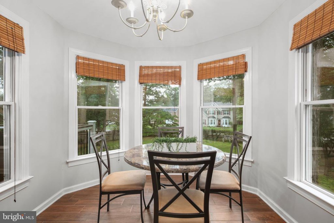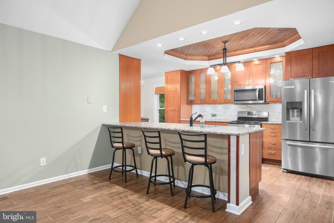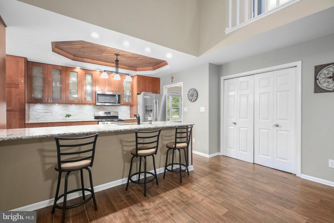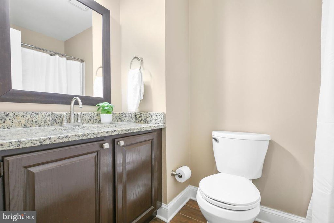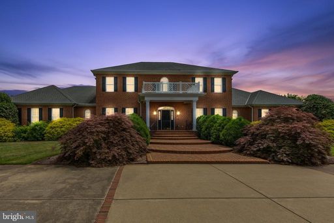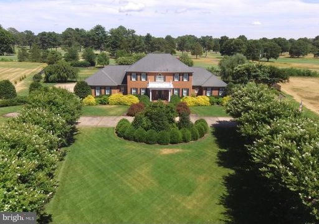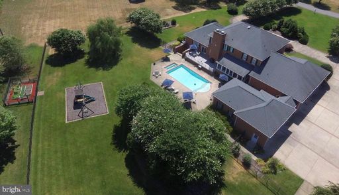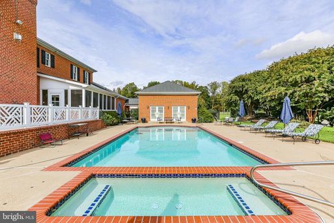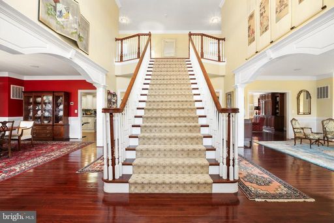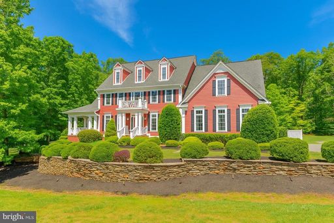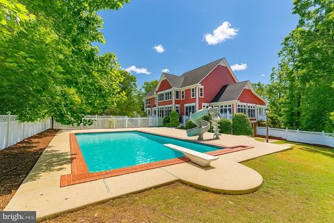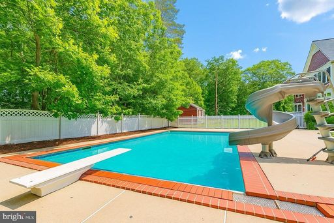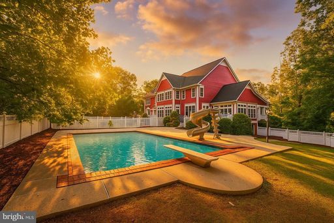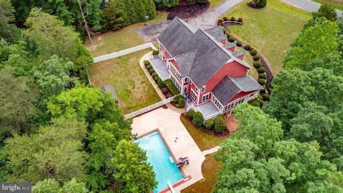- 4 Beds
- 3 Total Baths
- 4,975 sqft
This is a carousel gallery, which opens as a modal once you click on any image. The carousel is controlled by both Next and Previous buttons, which allow you to navigate through the images or jump to a specific slide. Close the modal to stop viewing the carousel.
Property Description
Welcome to this stunning 4-bedroom, 3-bath, 4,175 sq ft home (2,464 sq ft above grade) with unfinished walk-out basement (2,329 sq ft below grade), 1st floor primary suite, and 2-car garage nestled in the desirable Artillery Ridge community with no HOA! This former model home features tile flooring (2016) throughout the main level that mimics the warmth of hardwood with the durability and low maintenance of tile. The formal living room features oversized windows that flood the space with natural light, creating an inviting atmosphere perfect for entertaining or relaxing. Adjacent to the living room, the formal dining room provides an elegant setting for hosting dinner parties or enjoying family meals. A dedicated office with a large window and ceiling fan offers the ideal space for remote work or quiet study. The main level also includes a full bathroom with a tiled tub/shower combination and a stylish vanity with granite countertops. Practical storage solutions include a coat closet conveniently located near the garage entrance, as well as a separate hall coat closet for added convenience. The open-concept living room, accented by skylights, a cozy stove with a classic brick mantel and ceiling fan is perfect for relaxing or entertaining. The eat-in kitchen is a chefs dream, boasting a large bar with granite countertops, barstool seating, and high-end appliances, including a Whirlpool stainless steel refrigerator, Kenmore gas range, Maytag stainless dishwasher, and an oversized sink with disposal. Custom pull-out cabinetry adds both convenience and style. The kitchen offers direct access to an oversized Trex deck(2022), perfect for seamless indoor-outdoor living and effortless entertaining. The first-floor primary suite is a true retreat, with French doors leading to a private deck, dual his-and-hers closets, and a luxurious en-suite bathroom. Enjoy dual vanities with separate sinks, a tiled shower with a sleek glass door, and an extra linen closet for ample storage. Additional features include a convenient downstairs laundry room for everyday ease and functionality. Upstairs, you'll find 3 comfortable and well-appointed bedrooms featuring beautiful hardwood flooring (2017) and spacious closets. The upstairs full bath is designed for convenience with dual sinks and a large vanity, along with a bath/shower combo that offers flexibility for busy mornings or relaxing evenings. Two hallway linen closets provide ample storage for linens, towels, and more. The home also includes a versatile unfinished basement offering incredible potential. A dedicated closet provides valuable storage space, and existing plumbing is already in place for a future bathroommaking it easy to customize to suit your needs. A finished room with brand-new laminate flooring (2025) adds flexible space, perfect for an additional bedroom, office, or media room. The walkout basement opens directly to a concrete patio(2022) and backyard, creating seamless indoor-outdoor living and e
Property Highlights
- Annual Tax: $ 1995.0
Similar Listings
The listing broker’s offer of compensation is made only to participants of the multiple listing service where the listing is filed.
Request Information
Yes, I would like more information from Coldwell Banker. Please use and/or share my information with a Coldwell Banker agent to contact me about my real estate needs.
By clicking CONTACT, I agree a Coldwell Banker Agent may contact me by phone or text message including by automated means about real estate services, and that I can access real estate services without providing my phone number. I acknowledge that I have read and agree to the Terms of Use and Privacy Policy.
