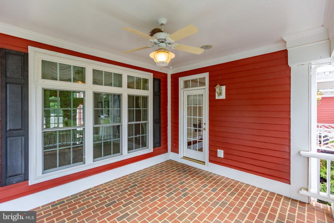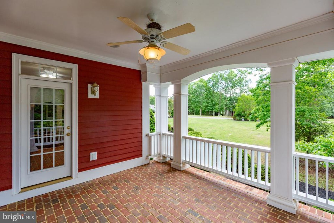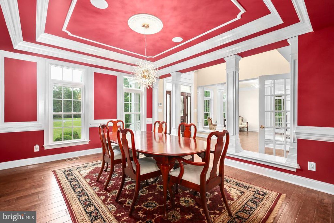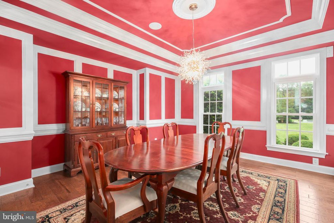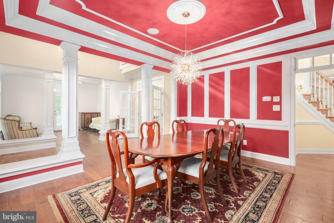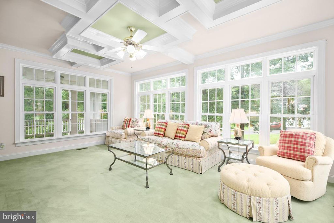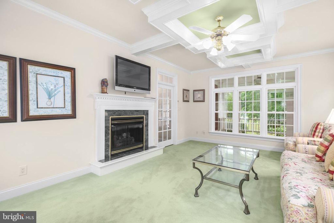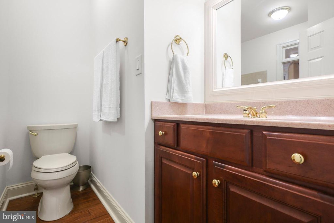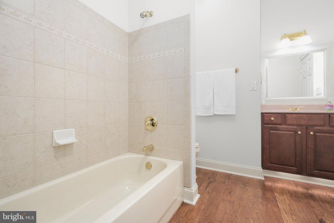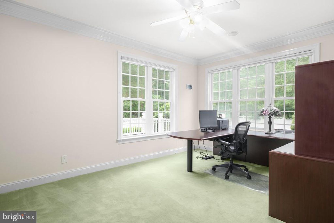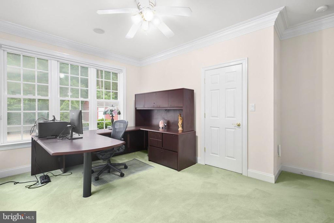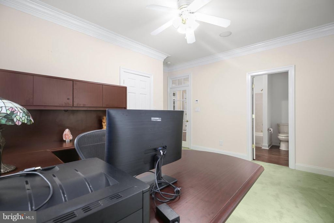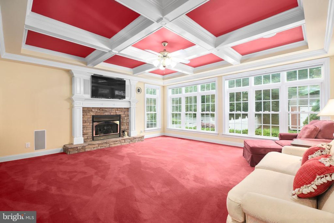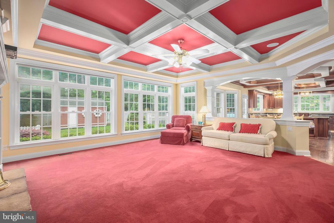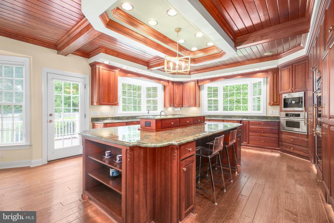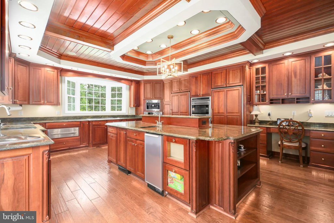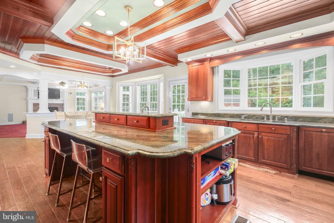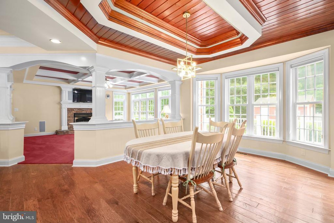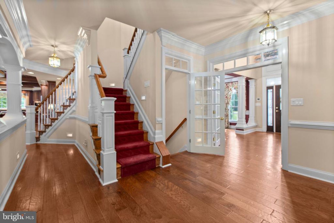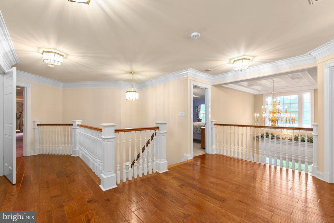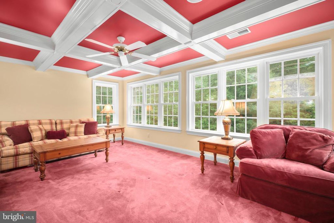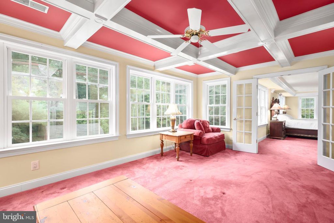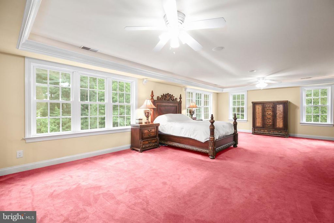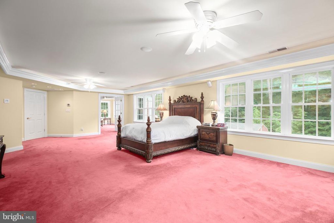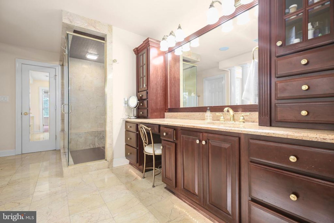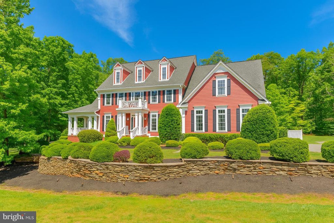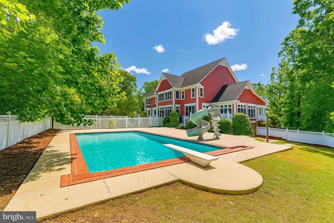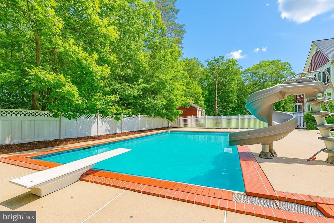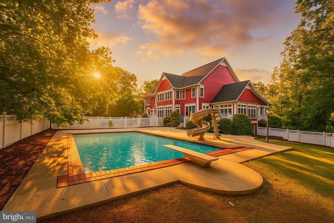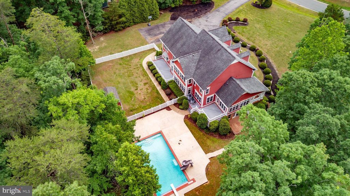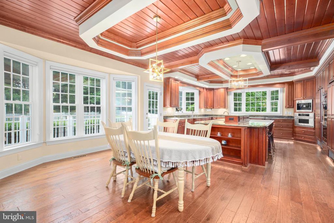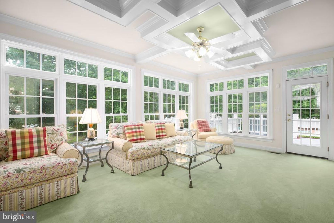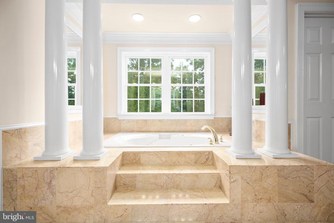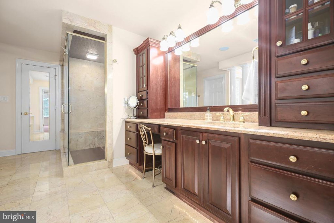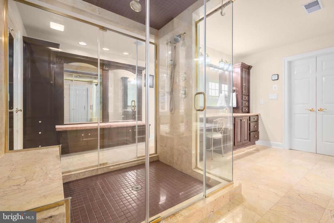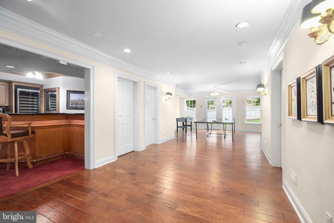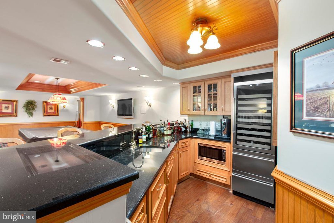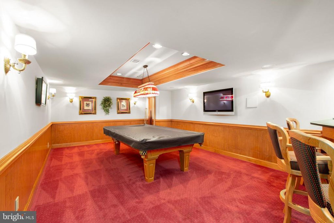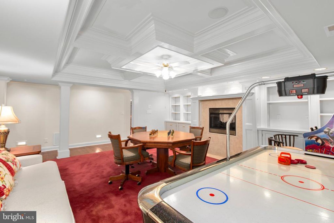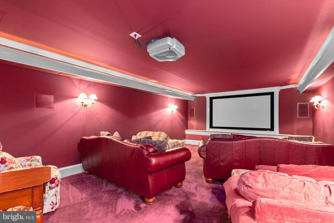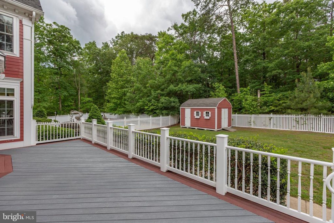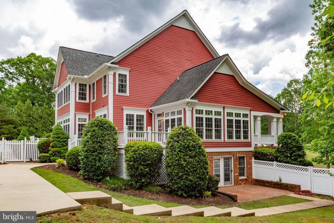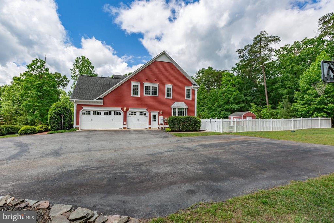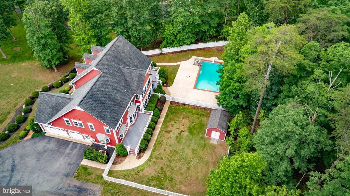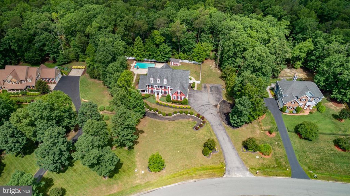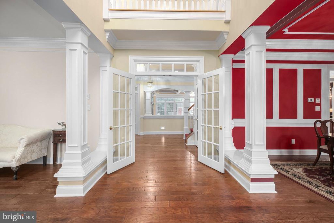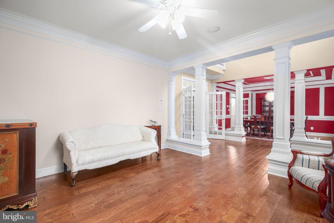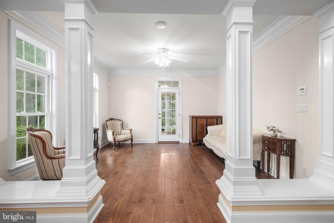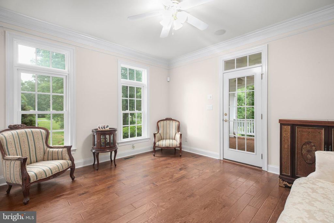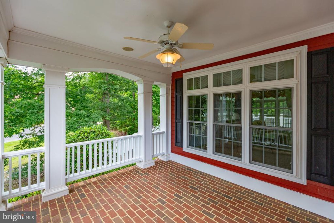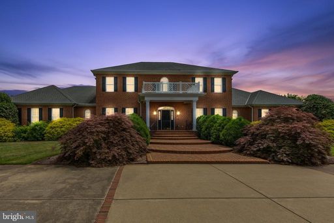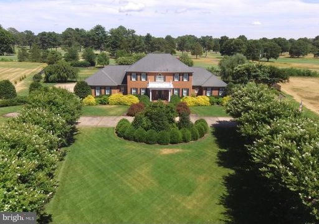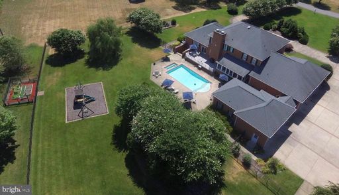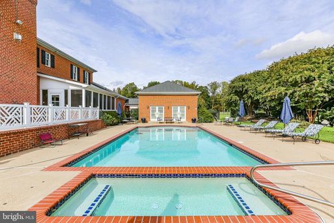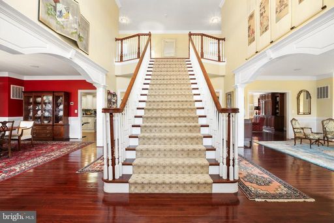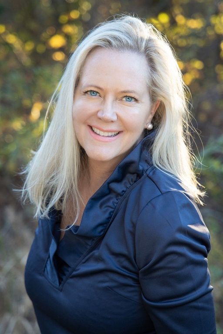- 6 Beds
- 5 Total Baths
- 7,658 sqft
This is a carousel gallery, which opens as a modal once you click on any image. The carousel is controlled by both Next and Previous buttons, which allow you to navigate through the images or jump to a specific slide. Close the modal to stop viewing the carousel.
Property Description
Where classic elegance meets lifestyle! Welcome to this exquisite 6-bedroom, 5-bathroom custom estate in the prestigious Sawhill neighborhood of Spotsylvania, VA. Nestled on a beautifully landscaped 1.23-acre lot, this 7,534 sq ft home offers unmatched luxury, comfort, and attention to detailperfect for those seeking refined living in a peaceful, private setting. Offering a $40,000 credit toward renovations or upgrades!From the moment you arrive, youre greeted by a brick walkway, landscape lighting, and a grand open foyer with gleaming hardwood floors, custom tray ceilings, and 9-ft ceilings throughout. The main level features a formal dining room, expansive living room with fireplace and surround sound, and a bright sunroom with fireplace and deck accessideal for morning coffee or relaxing with a view.The gourmet kitchen is a chefs dream with cherry cabinetry, granite countertops, Subzero paneled refrigerator/freezer, 2 Wolf ovens, Wolf cooktop, Wolf steamer and warming drawer, 2 paneled Miele dishwashers, Miele in-wall coffee unit, KitchenAid microwave, Scotsman icemaker, and filtered water dispensers at both sinks. The center island with prep sink and bar seating is perfect for entertaining. A main-level guest bedroom/office and full bath offer flexible space and convenience.Upstairs, the luxurious primary suite includes a sitting room with fireplace, Bose surround sound, dual ceiling fans, and perimeter tray ceiling lighting. The suite features his-and-her marble bathrooms with granite vanities, a shared marble walk-in shower, soaking tub, and a spacious custom closet. Three additional bedrooms offer walk-in closets and well-appointed bathrooms, including a Jack-and-Jill layout. The laundry room includes built-in cabinetry, an oversized sink, and front-loading washer and dryer.The fully finished walkout basement is designed for entertaining and multi-generational living. It features a large bedroom, full bath, custom 106 home theater, billiard area, card room with dual-sided fireplace, and wet bar with new wine storage, Subzero freezer drawers, and microwave.Outside, enjoy a resort-style 20x40 saltwater pool with a built-in slide, fenced yard, and storage shed. The 3-car garage offers plenty of space for vehicles and hobbies. Located just 25 minutes from Downtown Fredericksburg, with convenient access to shopping, dining, and commuter routes.Key Features:6 Bedrooms | 5 Full Bathrooms7,534 Finished Sq Ft | 1.23 AcresCustom Tray Ceilings ThroughoutGourmet Kitchen with High-End AppliancesFinished Walkout Basement with Theater & Wet BarSaltwater Pool, Covered Porch, Sunroom3-Car Garage | Fully Fenced Backyard | GeneratorSurround Sound | Elegant Trim & Custom Woodwork ThroughoutDont miss this rare opportunity to own a truly exceptional home in one of Spotsylvanias most desirable communities. Schedule your private tour today!
Property Highlights
- Annual Tax: $ 8001.0
Similar Listings
The listing broker’s offer of compensation is made only to participants of the multiple listing service where the listing is filed.
Request Information
Yes, I would like more information from Coldwell Banker. Please use and/or share my information with a Coldwell Banker agent to contact me about my real estate needs.
By clicking CONTACT, I agree a Coldwell Banker Agent may contact me by phone or text message including by automated means about real estate services, and that I can access real estate services without providing my phone number. I acknowledge that I have read and agree to the Terms of Use and Privacy Policy.
