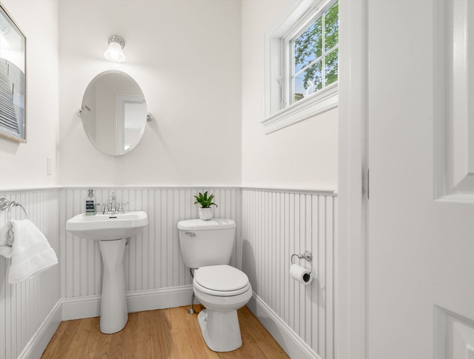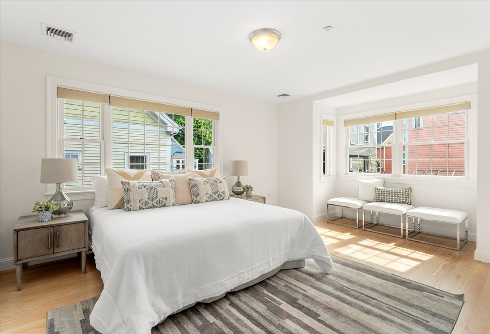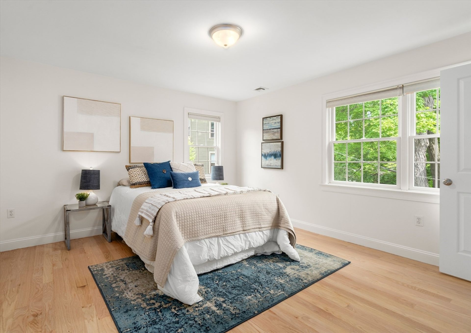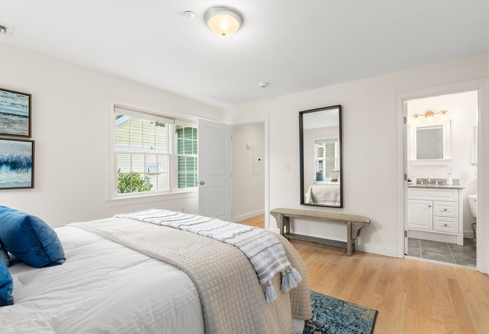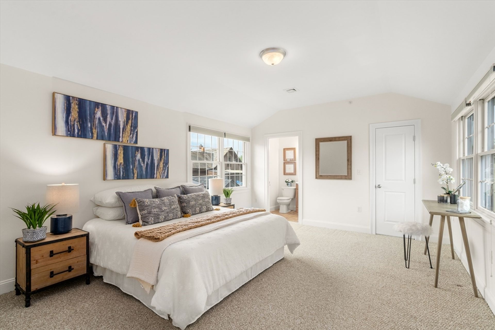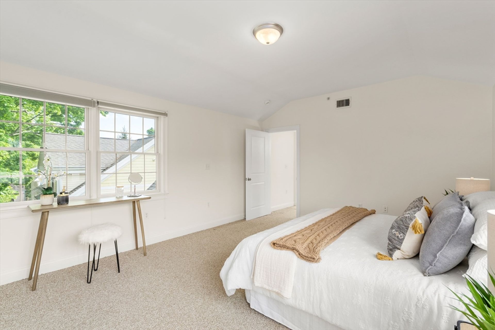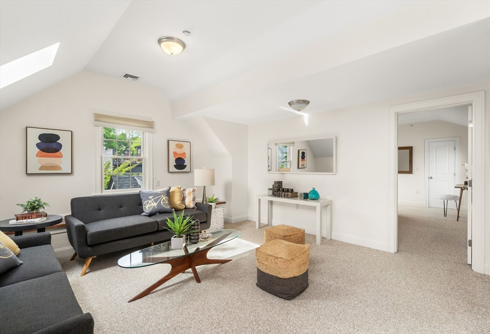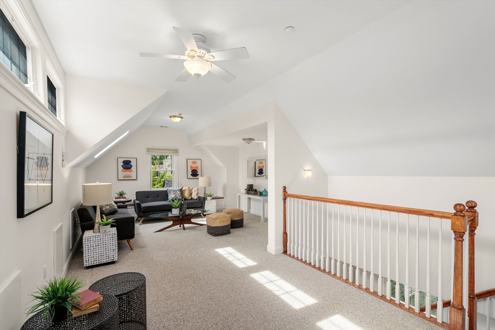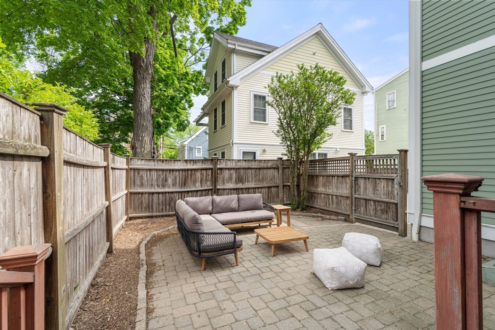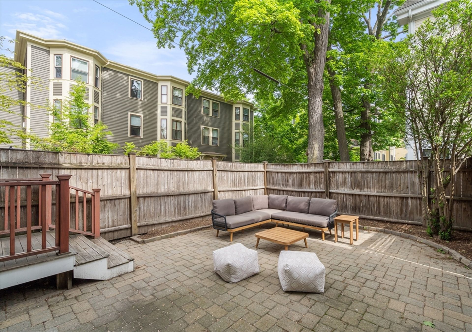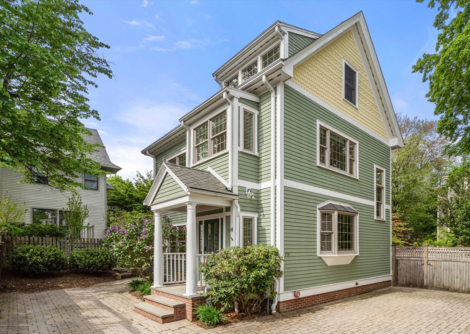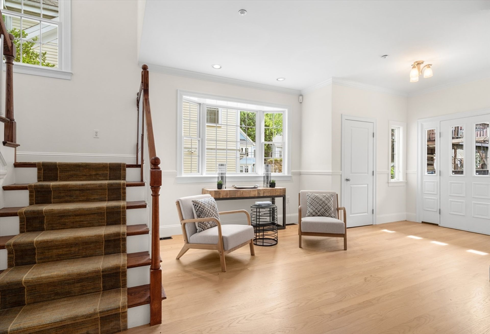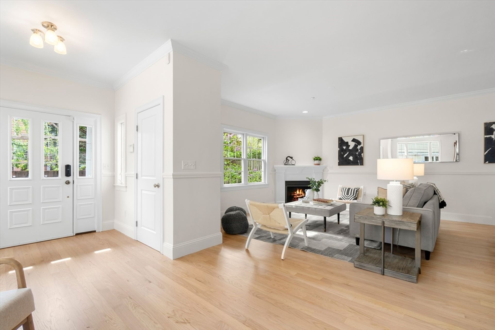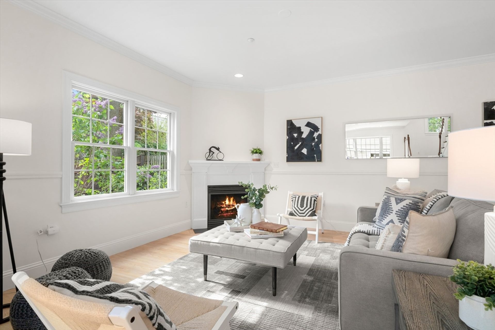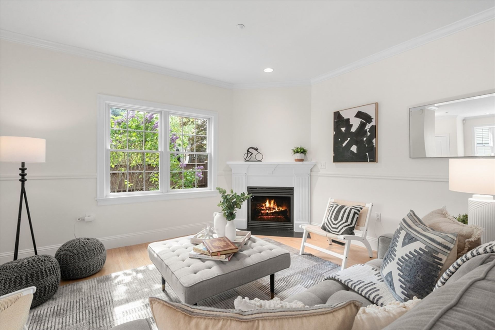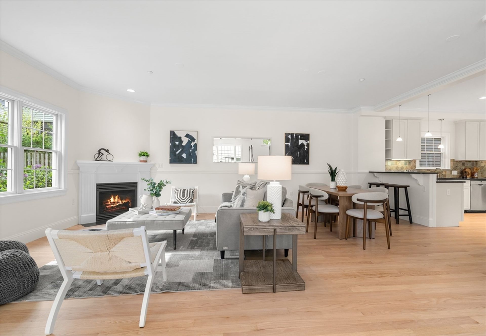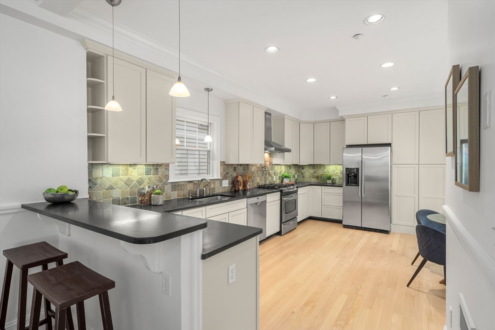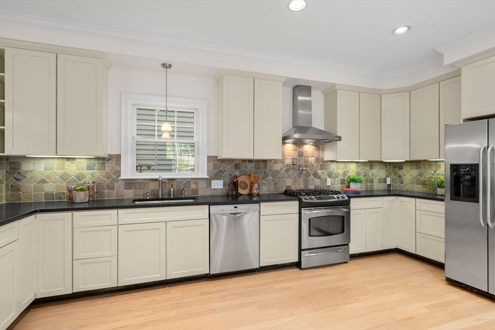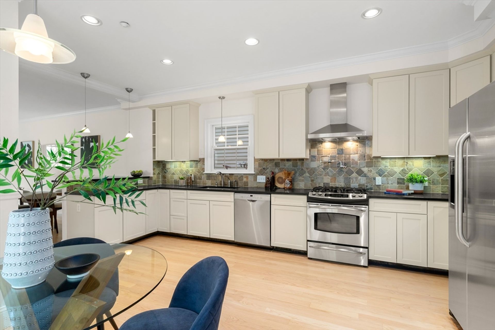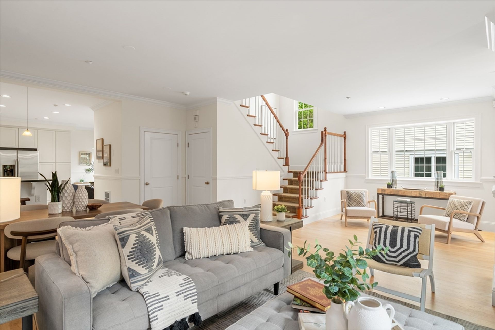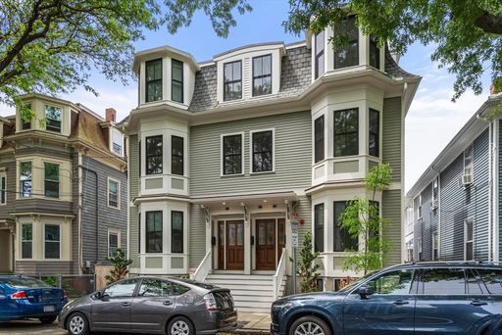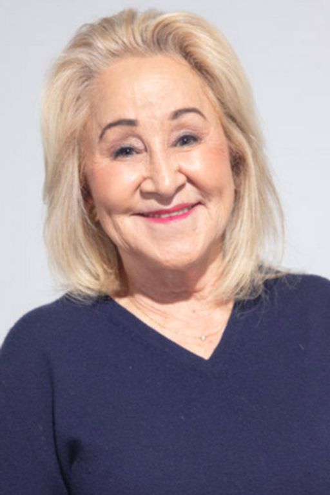- 3 Beds
- 4 Total Baths
- 2,726 sqft
This is a carousel gallery, which opens as a modal once you click on any image. The carousel is controlled by both Next and Previous buttons, which allow you to navigate through the images or jump to a specific slide. Close the modal to stop viewing the carousel.
Property Description
Tucked away in Porter Square, this young standalone home offers an open-concept floor plan with high ceilings throughout. Through the foyer with 2 closets, the expansive living room offers a gas fireplace and large bay window. The airy dining area opens to the eat-in kitchen with a peninsula, granite countertops, stone backsplash, stainless steel appliances, and sliding glass doors to the private patio. There is also a 1/2 bath on this floor. Upstairs houses the spacious primary bedroom with an en-suite office, 3 closets, and en-suite 4-piece bath with a double vanity and linen closet. There is a 2nd bed/bath suite on this floor with 2 double closets, as well as laundry in the hallway. The top floor offers a 27' family room with a window seat, as well as a 3rd bed/bath suite with a walk-in closet. The untapped lower level provides 968 +/- sq. ft. with walkout exterior access. Outside, there is deeded parking and flowering trees. Just blocks from Raymond Park, tennis & basketball courts
Property Highlights
- Annual Tax: $ 9385.0
- Cooling: Central A/C
- Fireplace Count: 1 Fireplace
- Heating Type: Forced Air
- Sewer: Public
- Water: City Water
- Region: CENTRAL NEW ENGLAND
Similar Listings
The listing broker’s offer of compensation is made only to participants of the multiple listing service where the listing is filed.
Request Information
Yes, I would like more information from Coldwell Banker. Please use and/or share my information with a Coldwell Banker agent to contact me about my real estate needs.
By clicking CONTACT, I agree a Coldwell Banker Agent may contact me by phone or text message including by automated means about real estate services, and that I can access real estate services without providing my phone number. I acknowledge that I have read and agree to the Terms of Use and Privacy Policy.
