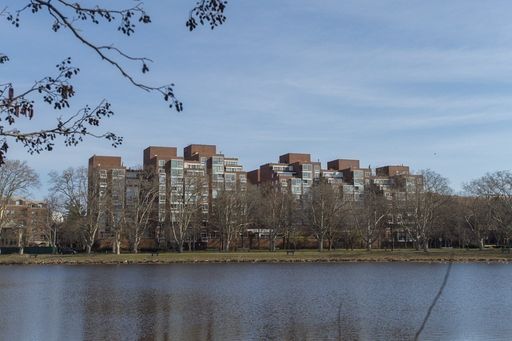- 3 Beds
- 2 Total Baths
- 1,827 sqft
This is a carousel gallery, which opens as a modal once you click on any image. The carousel is controlled by both Next and Previous buttons, which allow you to navigate through the images or jump to a specific slide. Close the modal to stop viewing the carousel.
Property Description
Located on the top 2 floors of a restored building, the flexible floor plan offers spaces throughout for work & play. Upon entering, there is a living room and dining room. The eat-in kitchen can support an induction stove and opens to the private deck. There is also a bedroom, office, and bathroom on this level. Upstairs are 2 bedrooms, a study, and brand new laundry room & full bathroom. The common basement provides an expansive storage area. The foundation was repointed and electrical system was upgraded in 2023. Outside, there is a fenced backyard and driveway parking. Further upgrades throughout the property include ductless mini-splits & new condenser. Conveniently accessible via public transportation, this property is located within a matter of feet of multiple parks & playgrounds, the Somerville Public Library, High School, and City Hall. Just half a mile to Bow Market and close proximity to the new Gilman Square Station on the Green Line.
Property Highlights
- Annual Tax: $ 12421.0
- Heating Type: Heat Pump
- Sewer: Public
- Water: City Water
- Region: CENTRAL NEW ENGLAND
Similar Listings
The listing broker’s offer of compensation is made only to participants of the multiple listing service where the listing is filed.
Request Information
Yes, I would like more information from Coldwell Banker. Please use and/or share my information with a Coldwell Banker agent to contact me about my real estate needs.
By clicking CONTACT, I agree a Coldwell Banker Agent may contact me by phone or text message including by automated means about real estate services, and that I can access real estate services without providing my phone number. I acknowledge that I have read and agree to the Terms of Use and Privacy Policy.





































