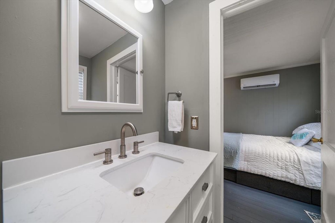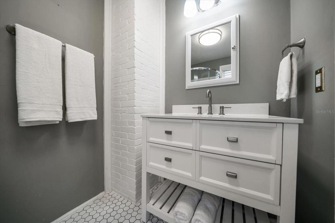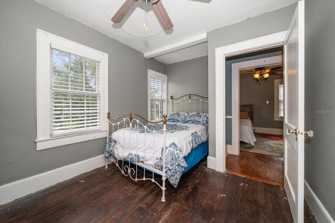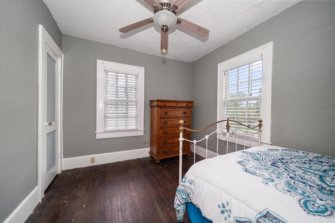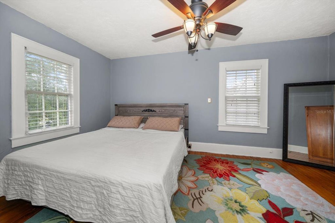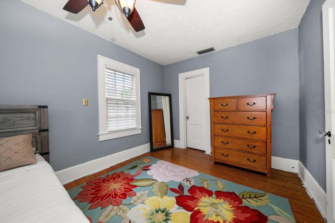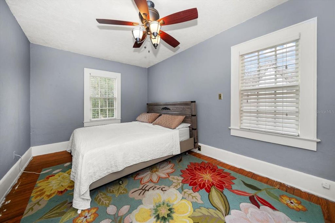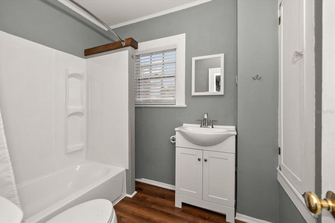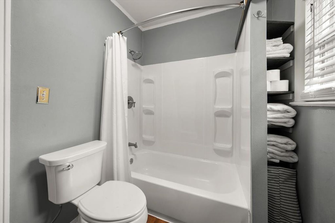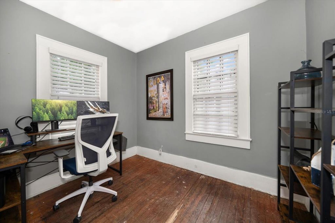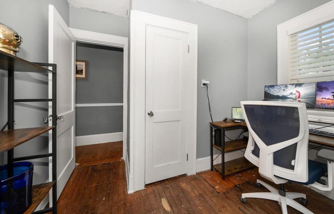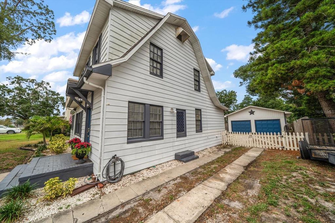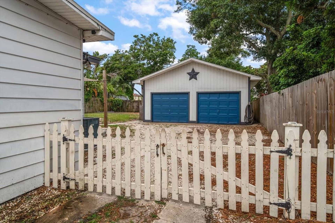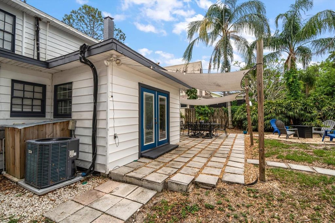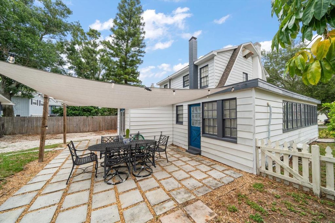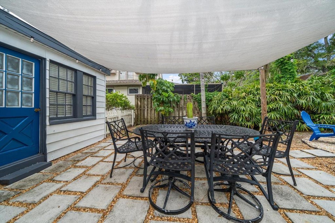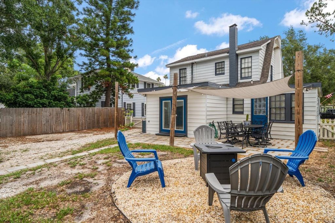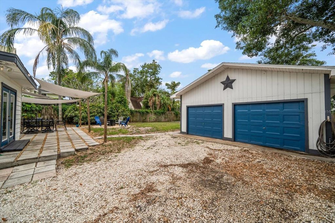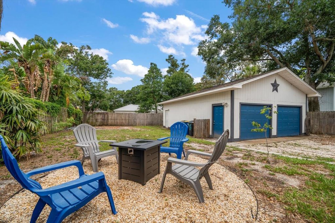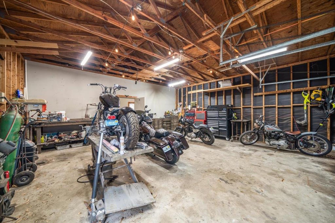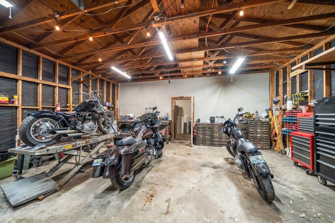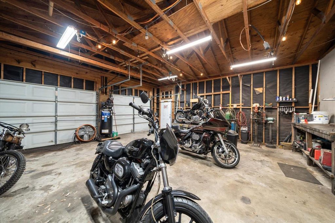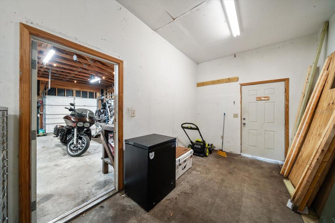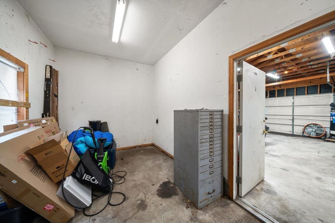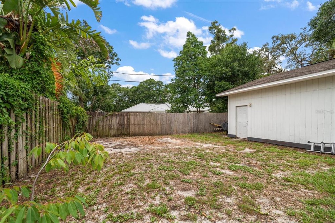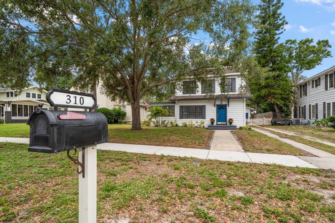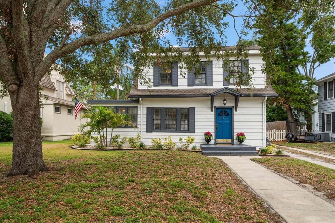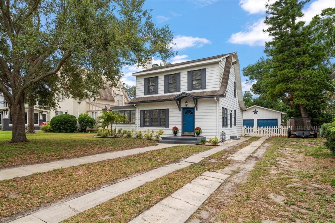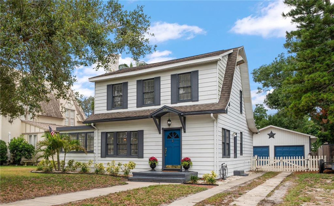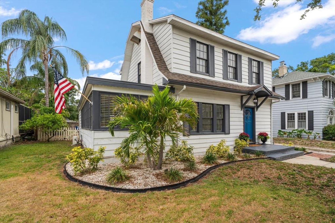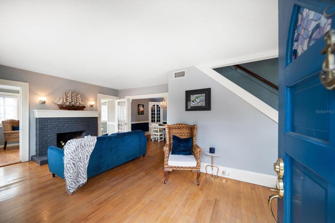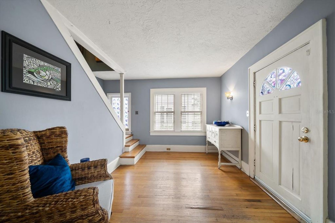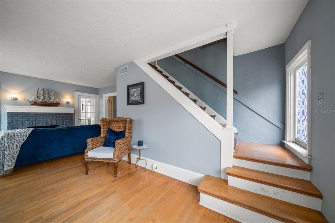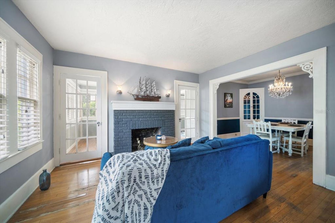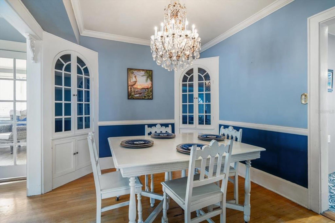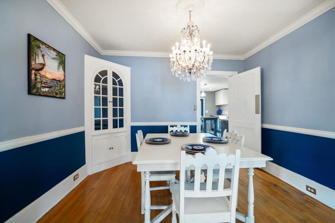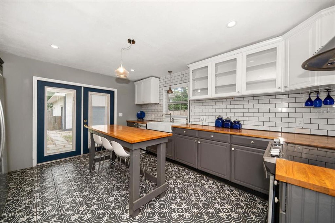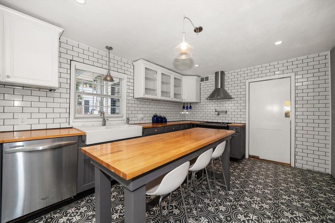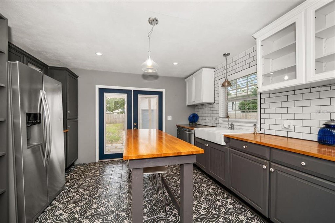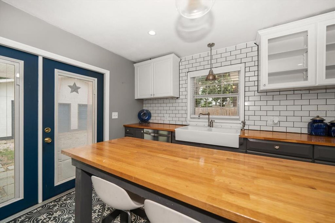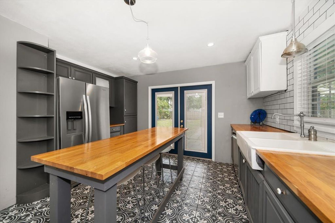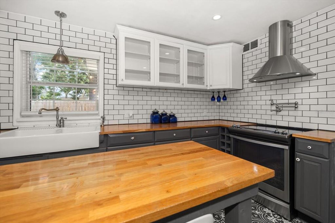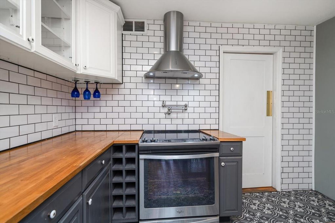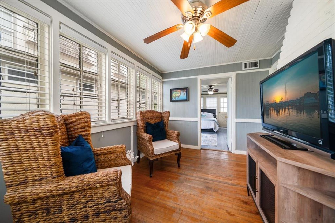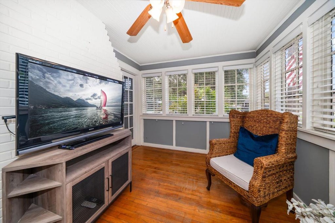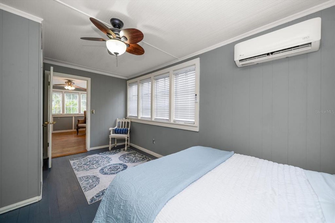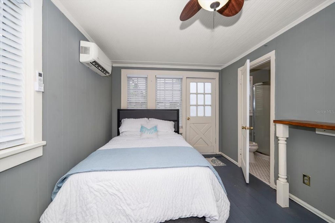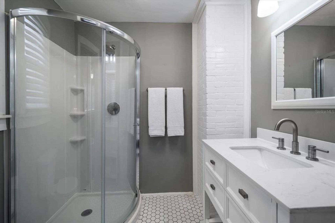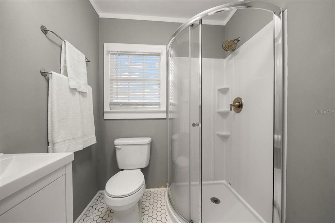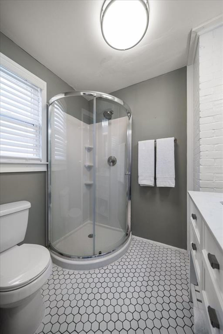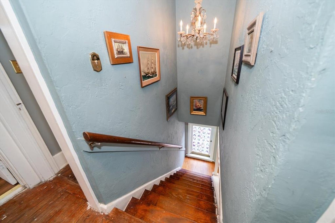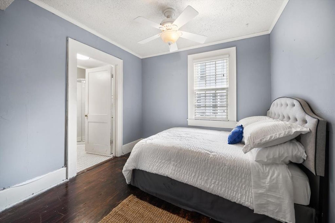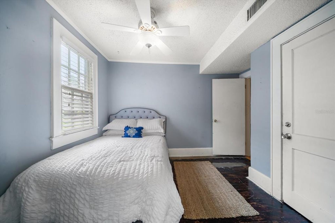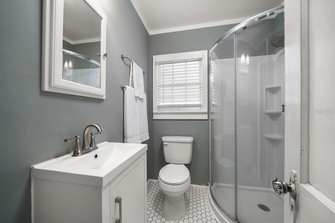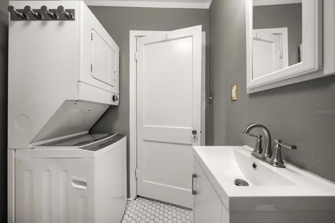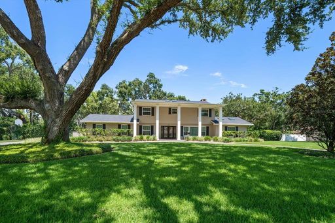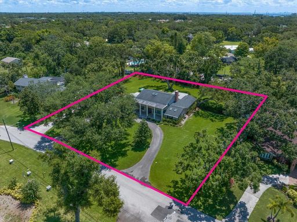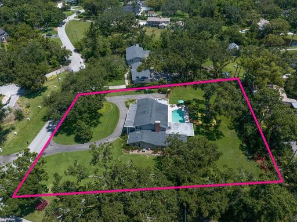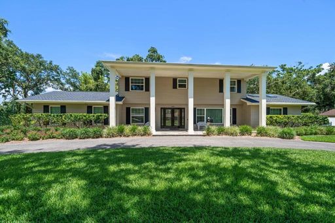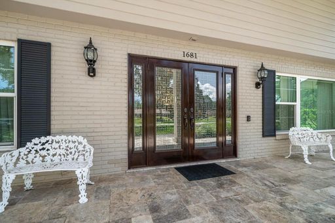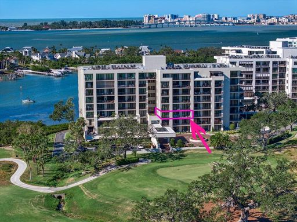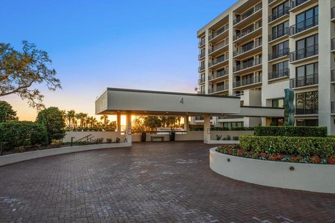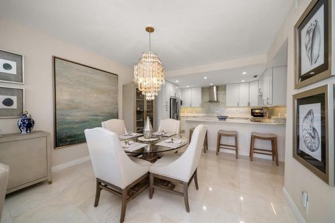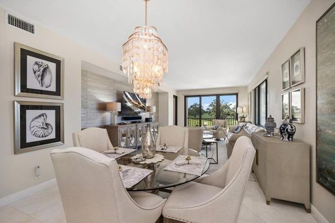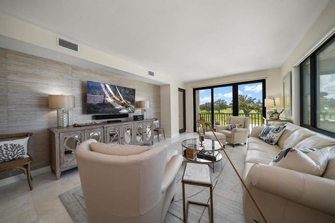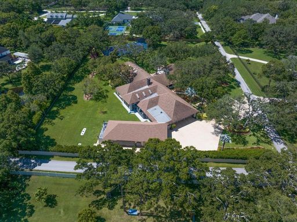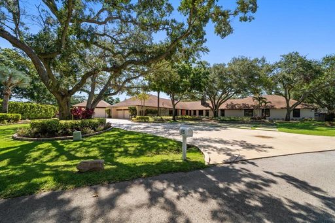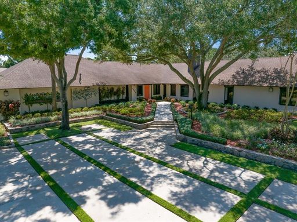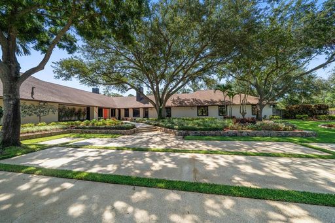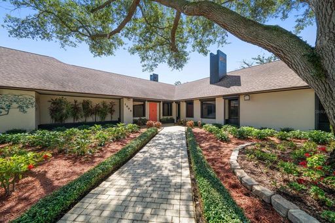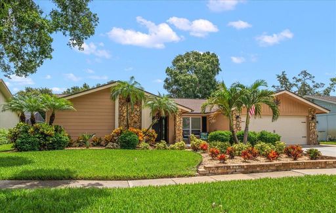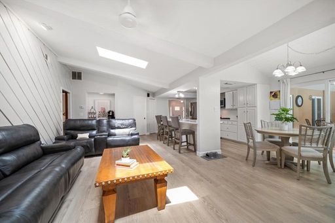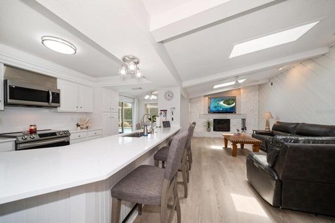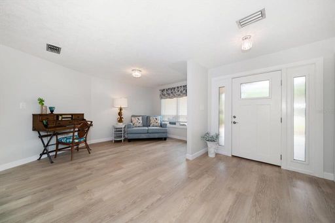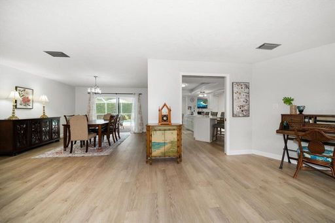- 4 Beds
- 3 Total Baths
- 1,980 sqft
This is a carousel gallery, which opens as a modal once you click on any image. The carousel is controlled by both Next and Previous buttons, which allow you to navigate through the images or jump to a specific slide. Close the modal to stop viewing the carousel.
Property Description
Nestled in the desirable Presidential neighborhood within the charming Clearwater Country Club community, this century-old home is brimming with historic character and timeless appeal. From the moment you step inside, you're greeted by original wood floors, rich architectural details, and built-ins that tell a story of craftsmanship from another era. The traditional floor plan features a warm and inviting living room with a wood-burning fireplace, perfect for cozy evenings. The adjacent dining room flows seamlessly into a beautifully renovated kitchen, thoughtfully updated with new tile floors, a classic subway tile backsplash, pot filler, stainless-steel appliances, and a center island ideal for gathering and cooking. French doors lead to a spacious backyard retreat complete with a patio and firepit-perfect for outdoor entertaining. A detached two-car garage offers plenty of space for your cars and with extra room for a bonus work space or potential apartment. The spacious and light-filled primary bedroom is conveniently located on the main floor and includes a private ensuite with a walk-in shower. Upstairs, you'll find three well-appointed bedrooms and a tastefully renovated bathroom with a tub-shower combo. An additional office space offers the flexibility to be used as a fifth bedroom. Located in one of Clearwater's most sought-after historic neighborhoods, this home offers the charm of the past with the comforts of today. Enjoy proximity to shopping, dining, award-winning beaches, and a short commute to both Tampa and St. Pete. This is a rare opportunity to own a true piece of history in a prime location.
Property Highlights
- Annual Tax: $ 2428.0
- Cooling: Central A/C
- Garage Count: 2 Car Garage
- Sewer: Public
- Water: City Water
- Region: FLORIDA
- Primary School: Sandy Lane Elementary-PN
- Middle School: Dunedin Highland Middle-PN
- High School: Clearwater High-PN
Similar Listings
The listing broker’s offer of compensation is made only to participants of the multiple listing service where the listing is filed.
Request Information
Yes, I would like more information from Coldwell Banker. Please use and/or share my information with a Coldwell Banker agent to contact me about my real estate needs.
By clicking CONTACT, I agree a Coldwell Banker Agent may contact me by phone or text message including by automated means about real estate services, and that I can access real estate services without providing my phone number. I acknowledge that I have read and agree to the Terms of Use and Privacy Policy.
