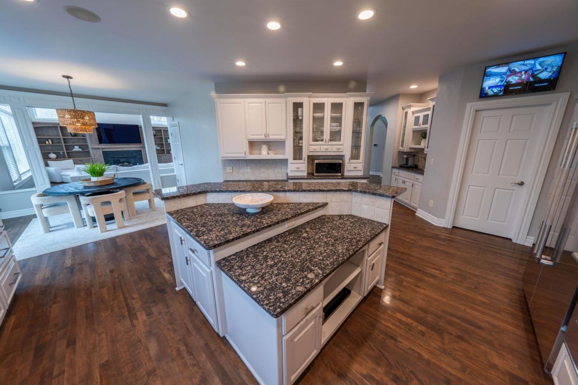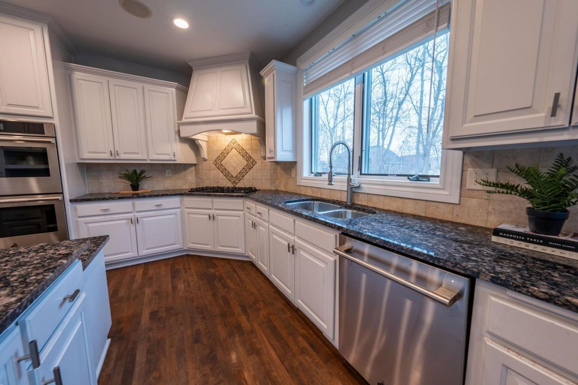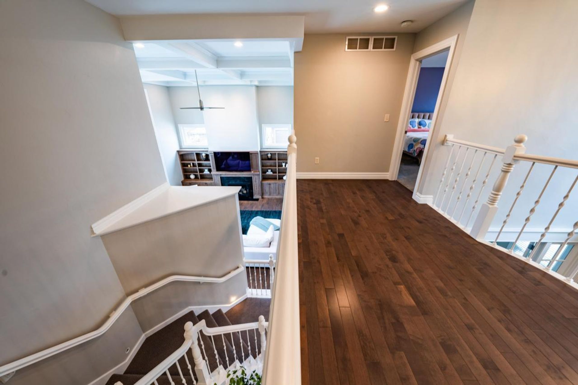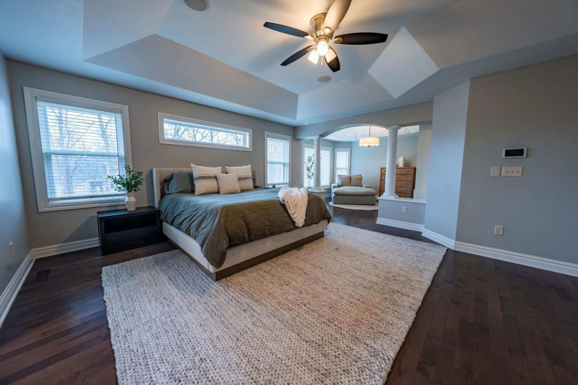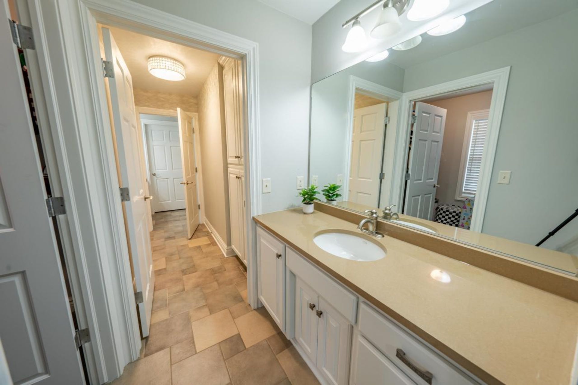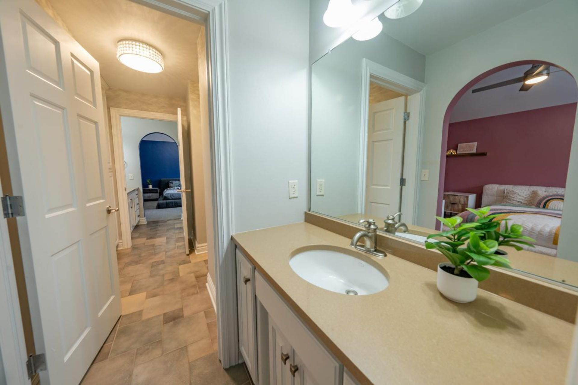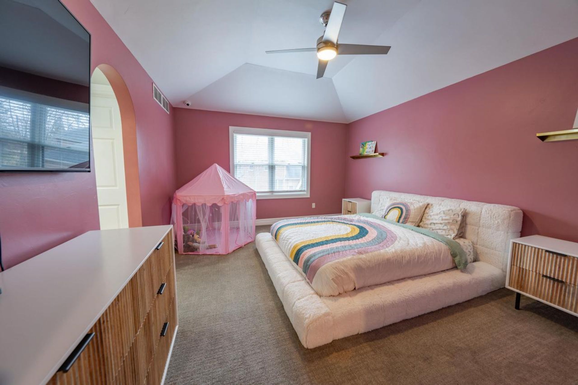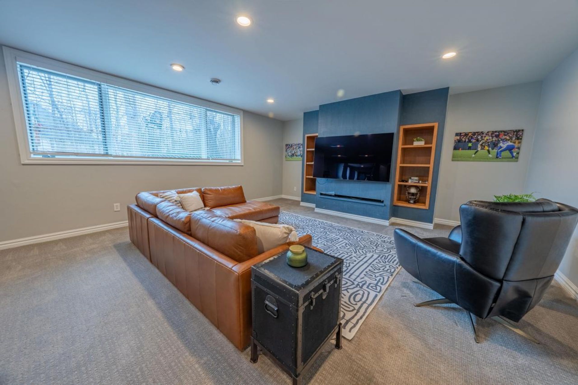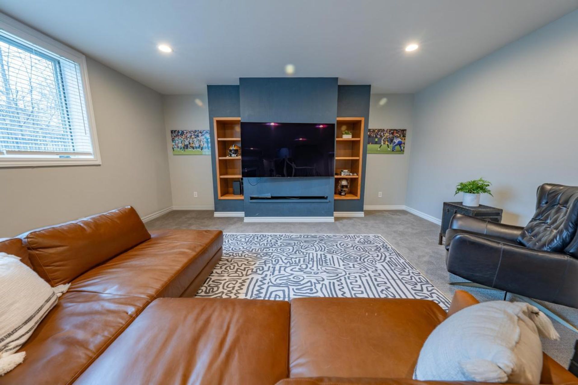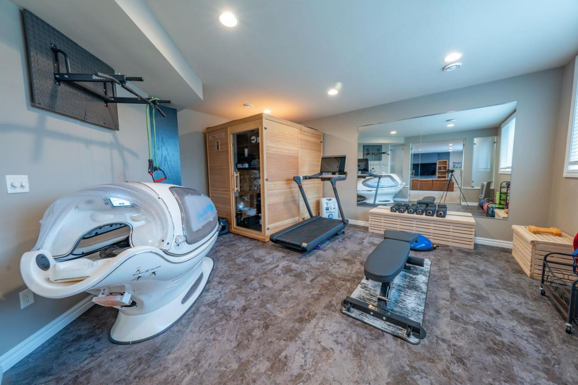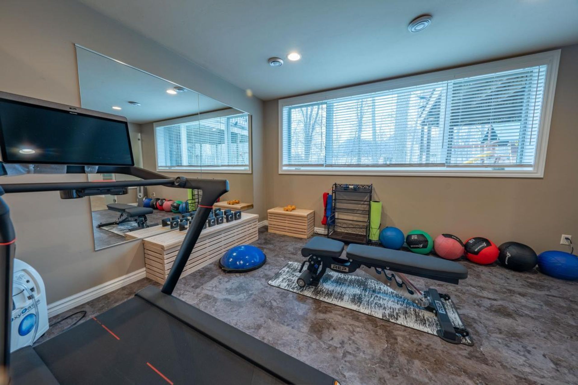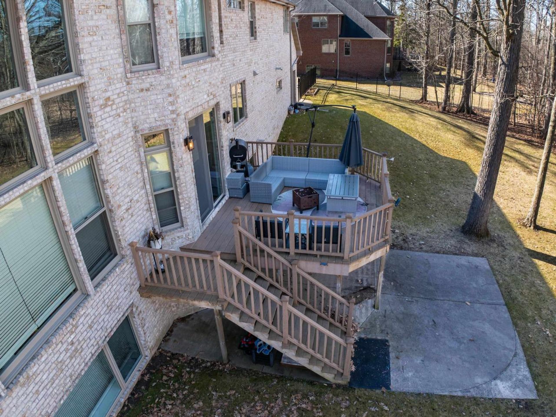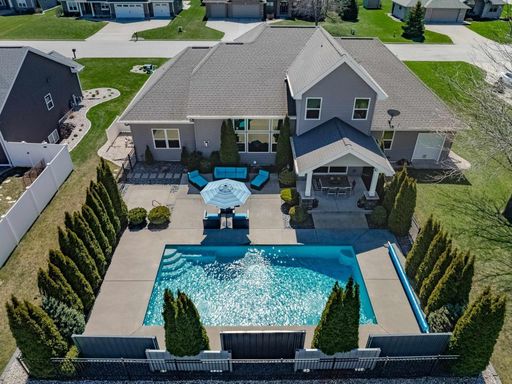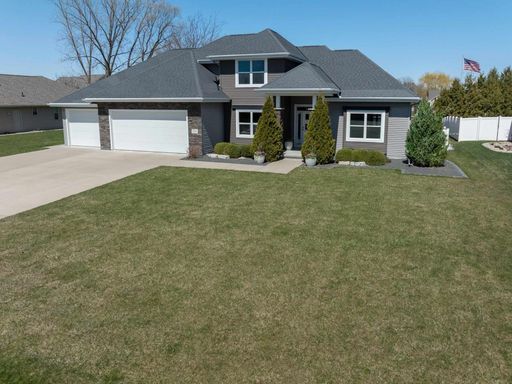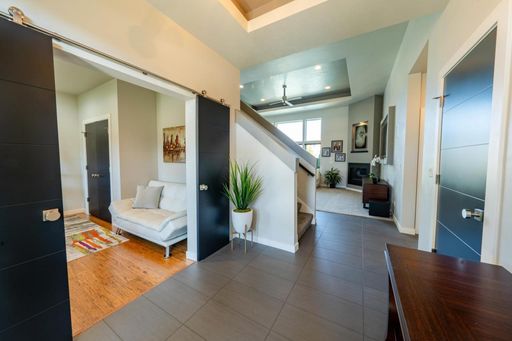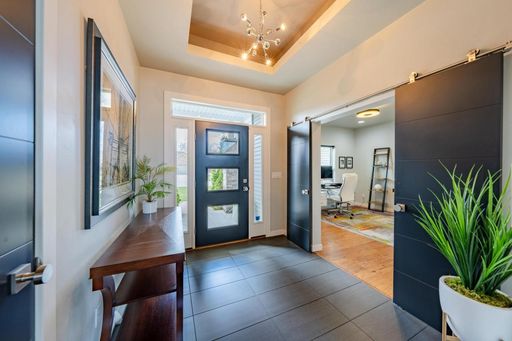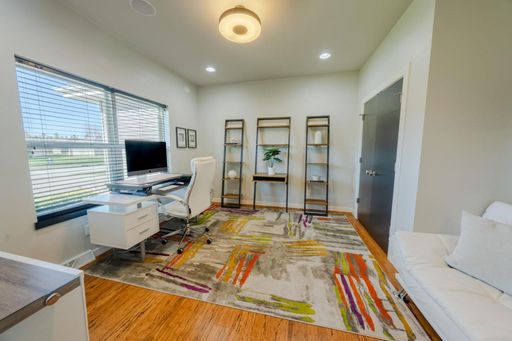- 5 Beds
- 5 Baths
- 5,604 sqft
This is a carousel gallery, which opens as a modal once you click on any image. The carousel is controlled by both Next and Previous buttons, which allow you to navigate through the images or jump to a specific slide. Close the modal to stop viewing the carousel.
Property Description
🏡 This beautiful 2-story brick home on over half an acre boasts over 5500 sq ft of living space and 5 bedrooms in desirable Thornberry Creek. As you step inside, you'll be greeted by a grand foyer and hardwood floors leading to a formal dining room and a spacious office with French doors and a whole wall of built in cabinets, perfect for those who work from home. The living room features soaring ceilings, built-in shelving, and a cozy fireplace, creating a warm and inviting atmosphere flooded with natural light. The heart of the home is the open-concept kitchen and dinette, complete with updated stainless-steel appliances, crisp white cabinets, and gorgeous granite countertops. Entertain with ease as you whip up delicious meals or gather with loved ones around the breakfast bar. And don't forget about the convenient wet bar for mixing your favorite beverages! With all 5 bedrooms featuring private ensuites, including the sprawling primary bedroom with an attached flex space (great for an office, nursery or closet addition), you'll enjoy the ultimate in privacy and convenience. The primary bathroom boasts a double vanity with granite countertops, a tiled walk-in shower and a relaxing tub – your own personal oasis. Plus two walk in closets! But the amenities don’t end there – the lower level offers a huge rec room, perfect for movie nights or game days, with glass doors leading to a private fitness room where you can stay active and healthy without ever leaving home. An additional guest suite provides ample space for visitors, while large windows throughout the lower level ensure plenty of natural light. Outside, you'll find a huge fenced yard with a deck, ideal for summer barbecues or simply enjoying the outdoors in privacy. And with a 4-stall garage offering basement access, there's plenty of room for parking and storage. First floor laundry, locker area, security system and so much more! Don't miss your chance to own this spectacular home in Thornberry Creek – schedule your showing today! 🌟
Pulaski Community
Property Highlights
- Annual Tax: $ 12265.0
- Fencing: Fenced Yard
- General: Security System
- Special Market: Luxury Properties
- Garage Description: Attached Garage
Similar Listings
The listing broker’s offer of compensation is made only to participants of the multiple listing service where the listing is filed.
Request Information
Yes, I would like more information from Coldwell Banker. Please use and/or share my information with a Coldwell Banker agent to contact me about my real estate needs.
By clicking CONTACT, I agree a Coldwell Banker Agent may contact me by phone or text message including by automated means about real estate services, and that I can access real estate services without providing my phone number. I acknowledge that I have read and agree to the Terms of Use and Privacy Policy.














