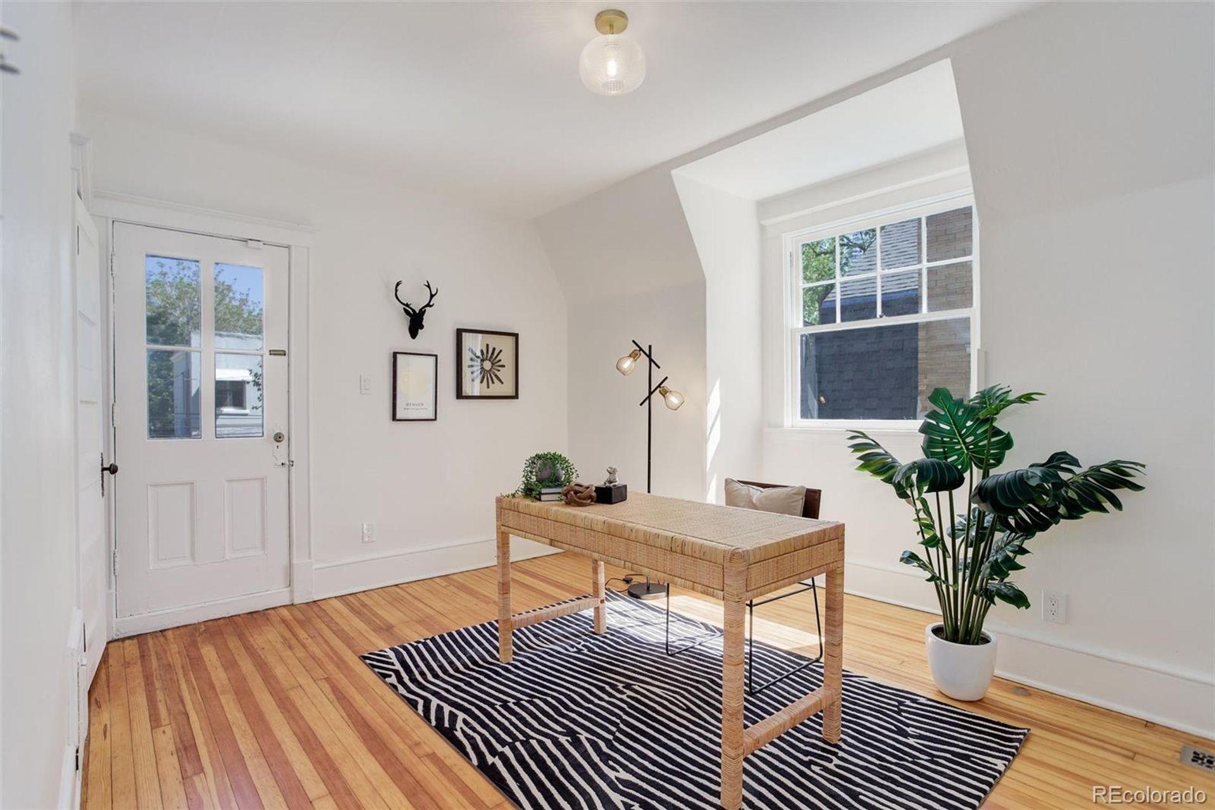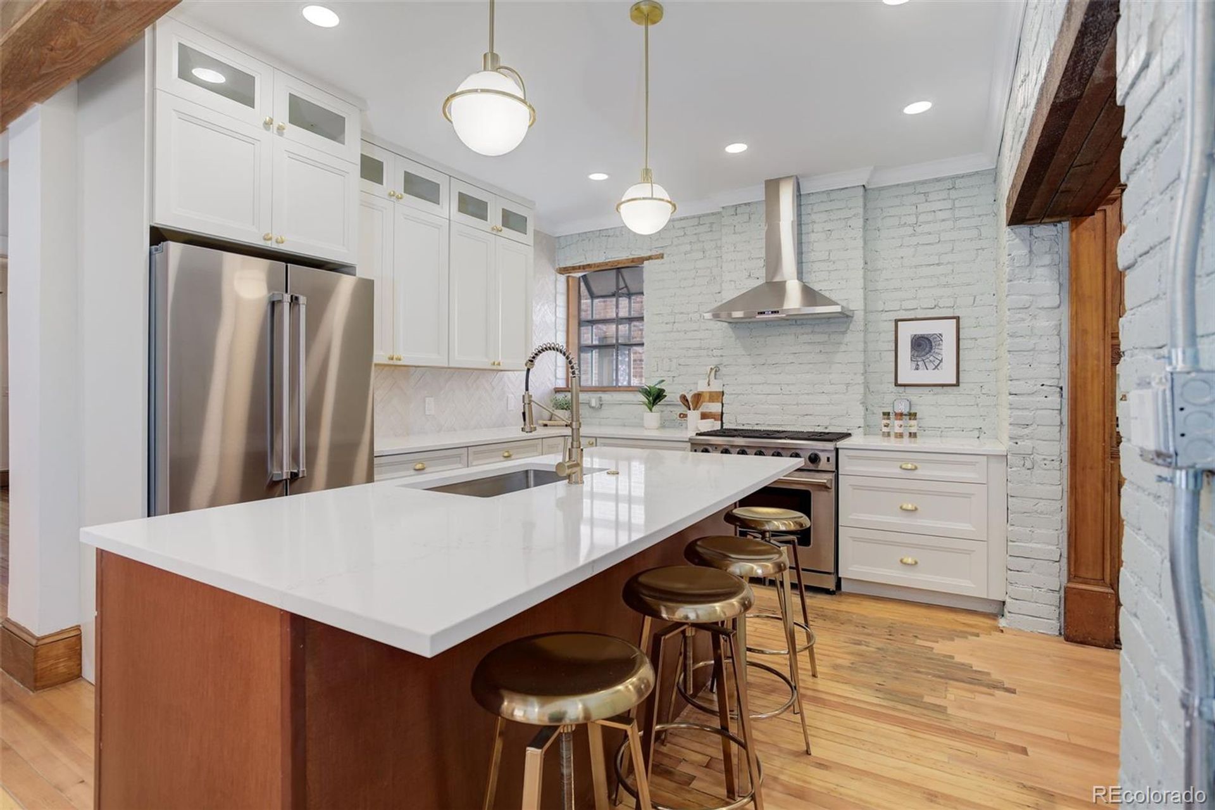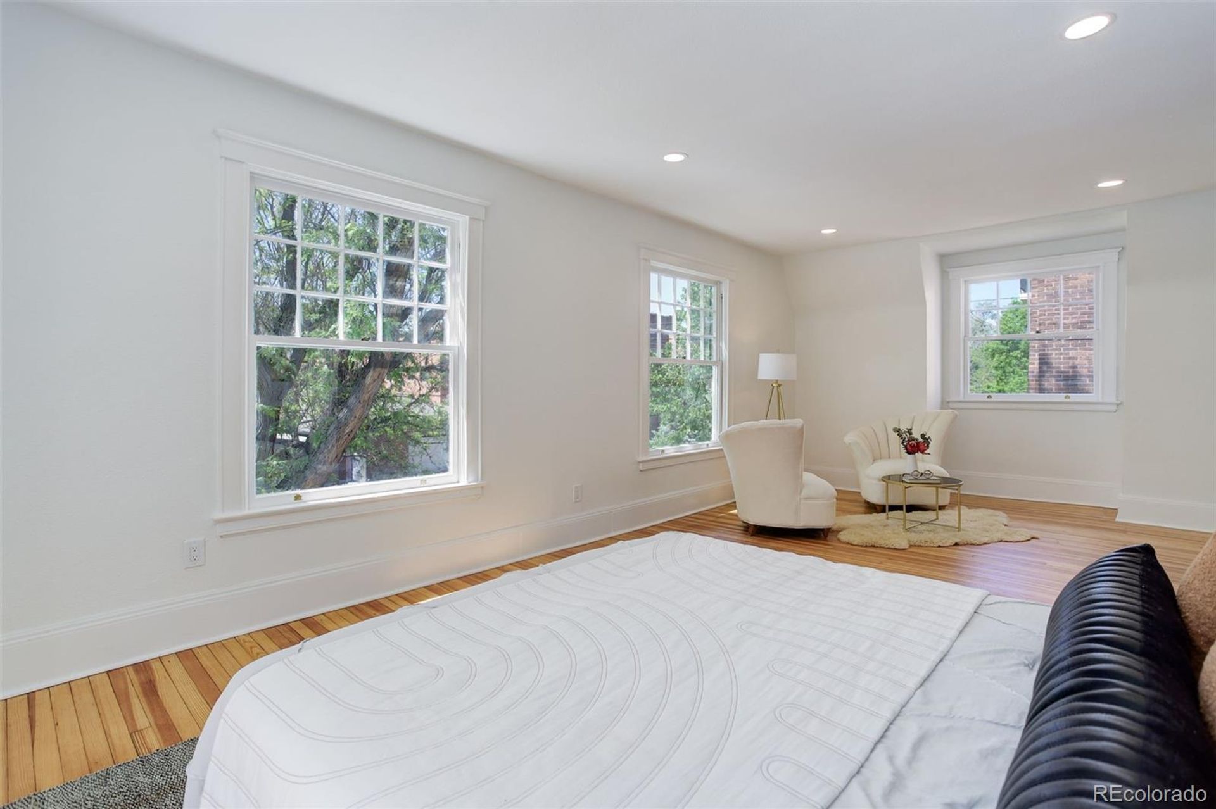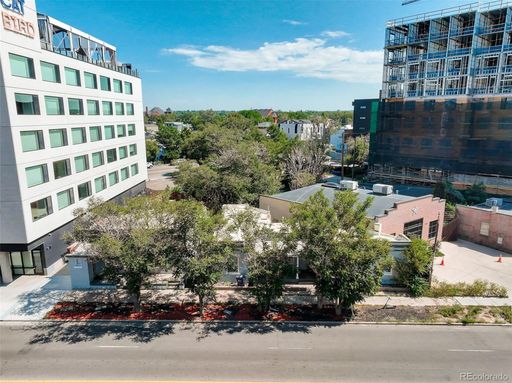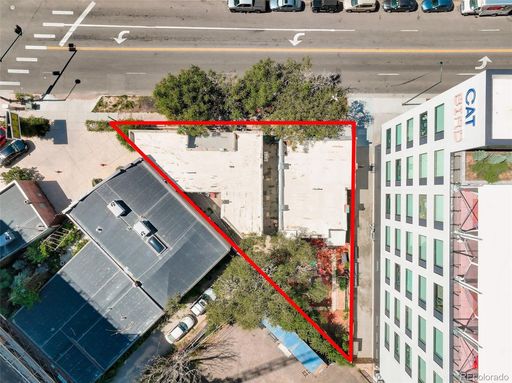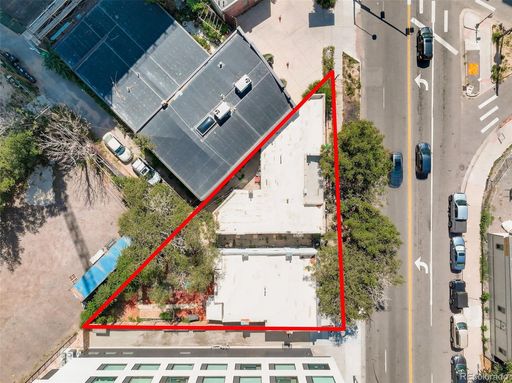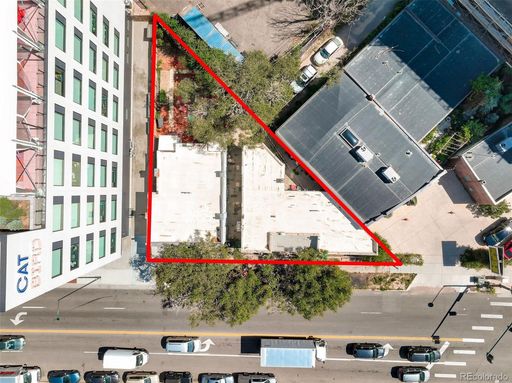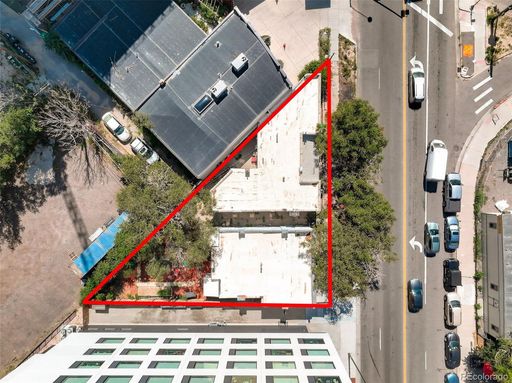- 4 Beds
- 3 Total Baths
- 3,073 sqft
This is a carousel gallery, which opens as a modal once you click on any image. The carousel is controlled by both Next and Previous buttons, which allow you to navigate through the images or jump to a specific slide. Close the modal to stop viewing the carousel.
Property Description
Huge Price Reduction! This meticulously remodeled turn of the century Victorian masterpiece has been restored with historically accurate original charm while also providing a layout for modern and updated living.This house is an entertainer's dream as it lives like a mansion with huge rooms and soaring ceilings. This home has all new and updated systems including refinished hardwoods throughout. This 4 bedroom & 3 bath property has a superb location, walking 2 blocks to Whole Foods and multiple grocery options, restaurants, shops, blocks to Cheeseman Park, public transportation and too many food options to list all within a few blocks. The main floor has large open rooms and a spacious living room with the original fireplace, tile and mantle. Beautiful pocket doors can separate this living room to the large dining area off the open concept kitchen. This fully renovated gourmet kitchen has a 36- inch gas stove, high-end stainless steel appliances and custom tile with a dry bar complete with a ice maker and beverage fridge. A beautiful spacious staircase takes you upstairs to 3 bedrooms. The oversized primary suite boasts plenty of windows, large walk-in closet and a spectacular 5- piece attached bathroom suite with custom lighting and a water closet. There is also a second fully renovated bathroom upstairs for the additional two bedrooms upstairs and one having a large deck attached. Incredible amount of closets and storage plus a large basement boasting a 4th bedroom (non-conforming). Also in the basement is a stubbed/plumbed room ready to be converted to a bathroom by the new owner. The oversized porch with original wood is perfect for connecting with the heartbeat of this amazing area. This home is South facing for plenty of light but with a tree lined street for shady cool summer evenings. Easy access to 8th and 6th for commuters. Buyer and buyers agent responsible to verify all square feet and measurements. Listing broker is part owner in property.
Property Highlights
- Annual Tax: $ 4273.0
- Area Description: Metropolitan
- Cooling: Other A/C
- Heating Type: Forced Air
- Sewer: Public
- Views: Mountain
- Water: City Water
- Region: Devonshire
- Primary School: Dora Moore
- Middle School: Morey
- High School: East
Similar Listings
The listing broker’s offer of compensation is made only to participants of the multiple listing service where the listing is filed.
Request Information
Yes, I would like more information from Coldwell Banker. Please use and/or share my information with a Coldwell Banker agent to contact me about my real estate needs.
By clicking CONTACT, I agree a Coldwell Banker Agent may contact me by phone or text message including by automated means about real estate services, and that I can access real estate services without providing my phone number. I acknowledge that I have read and agree to the Terms of Use and Privacy Policy.









