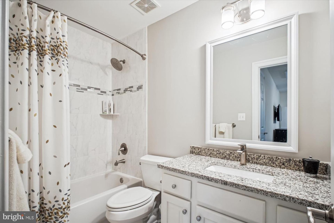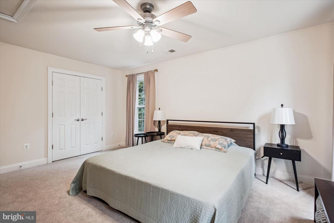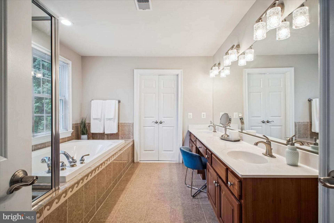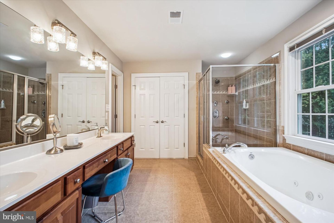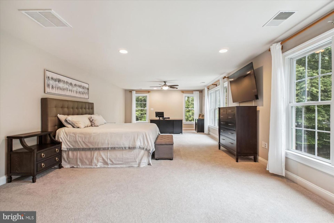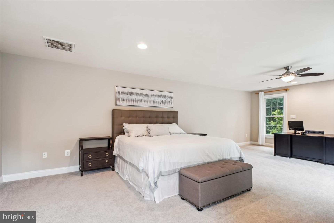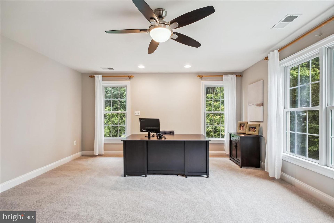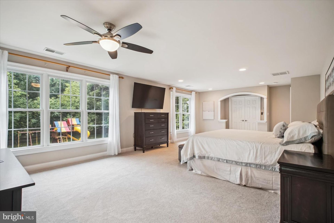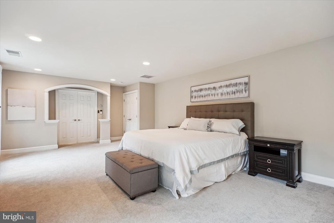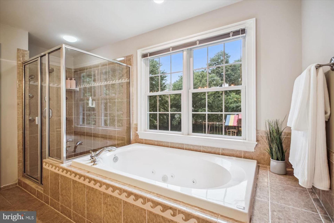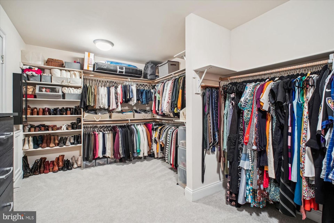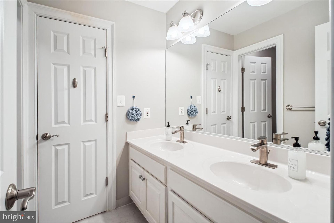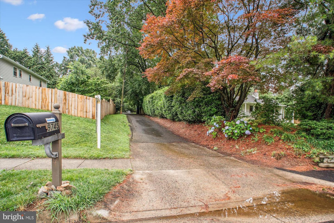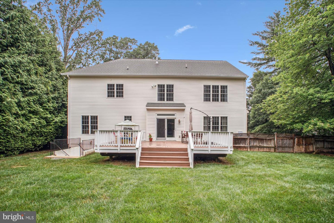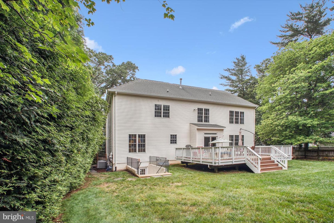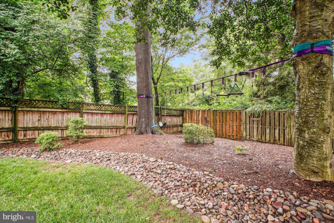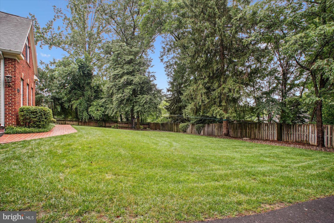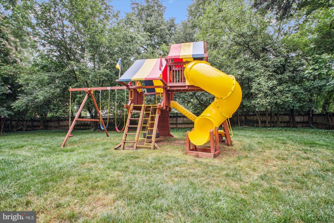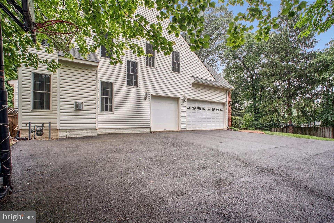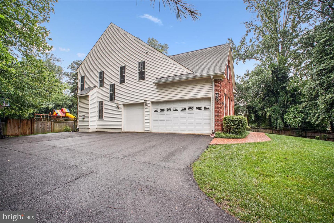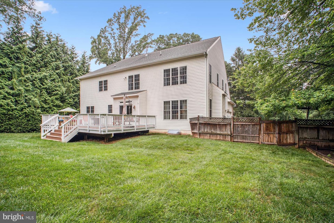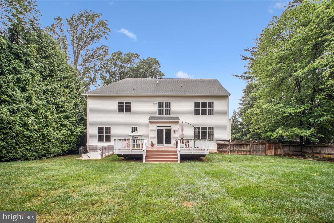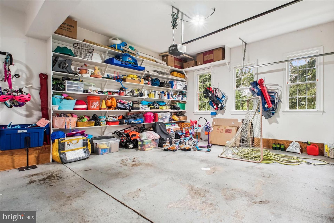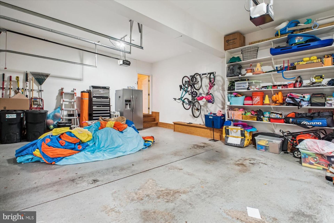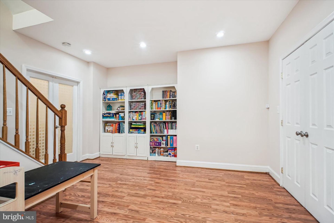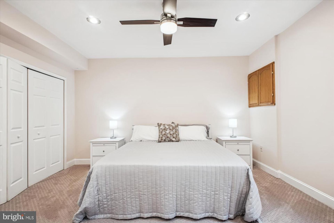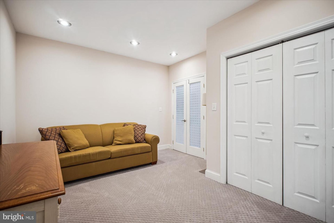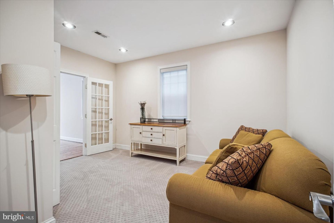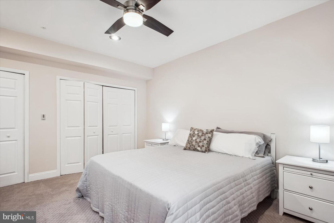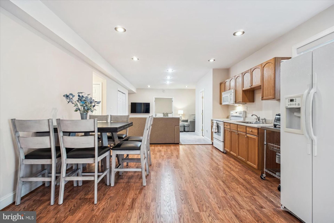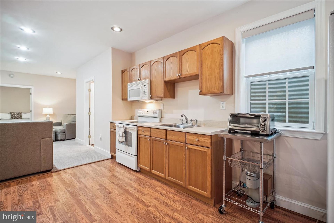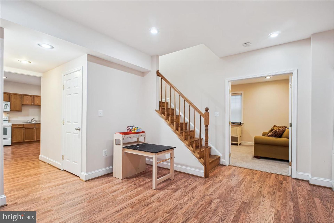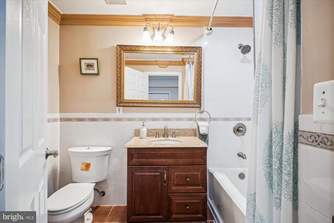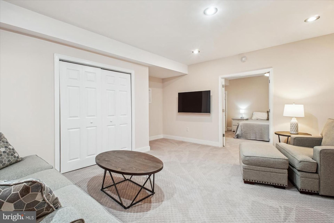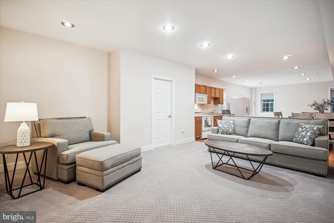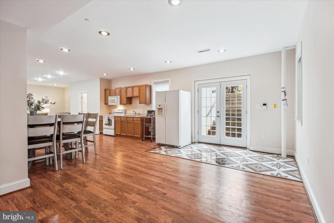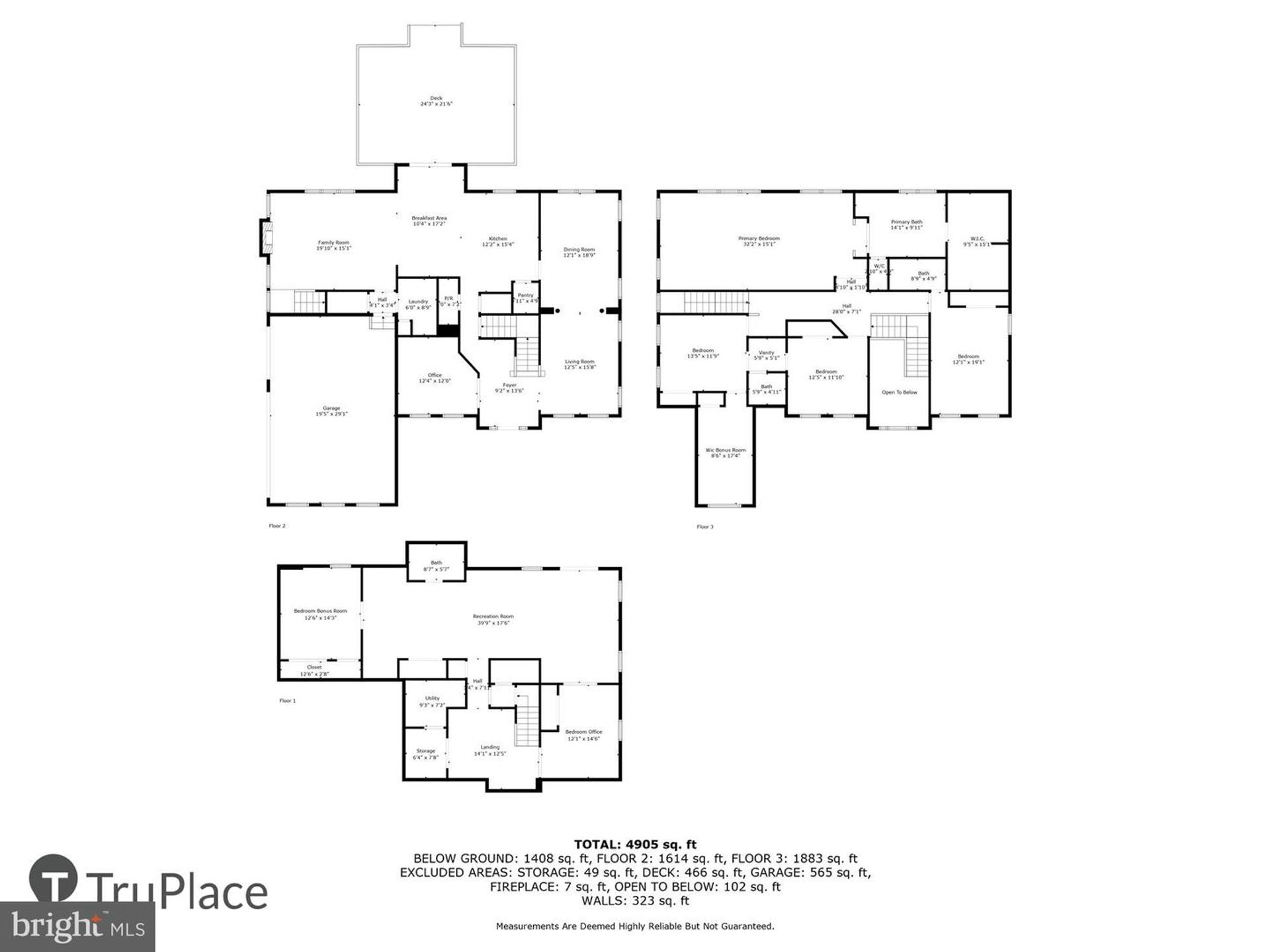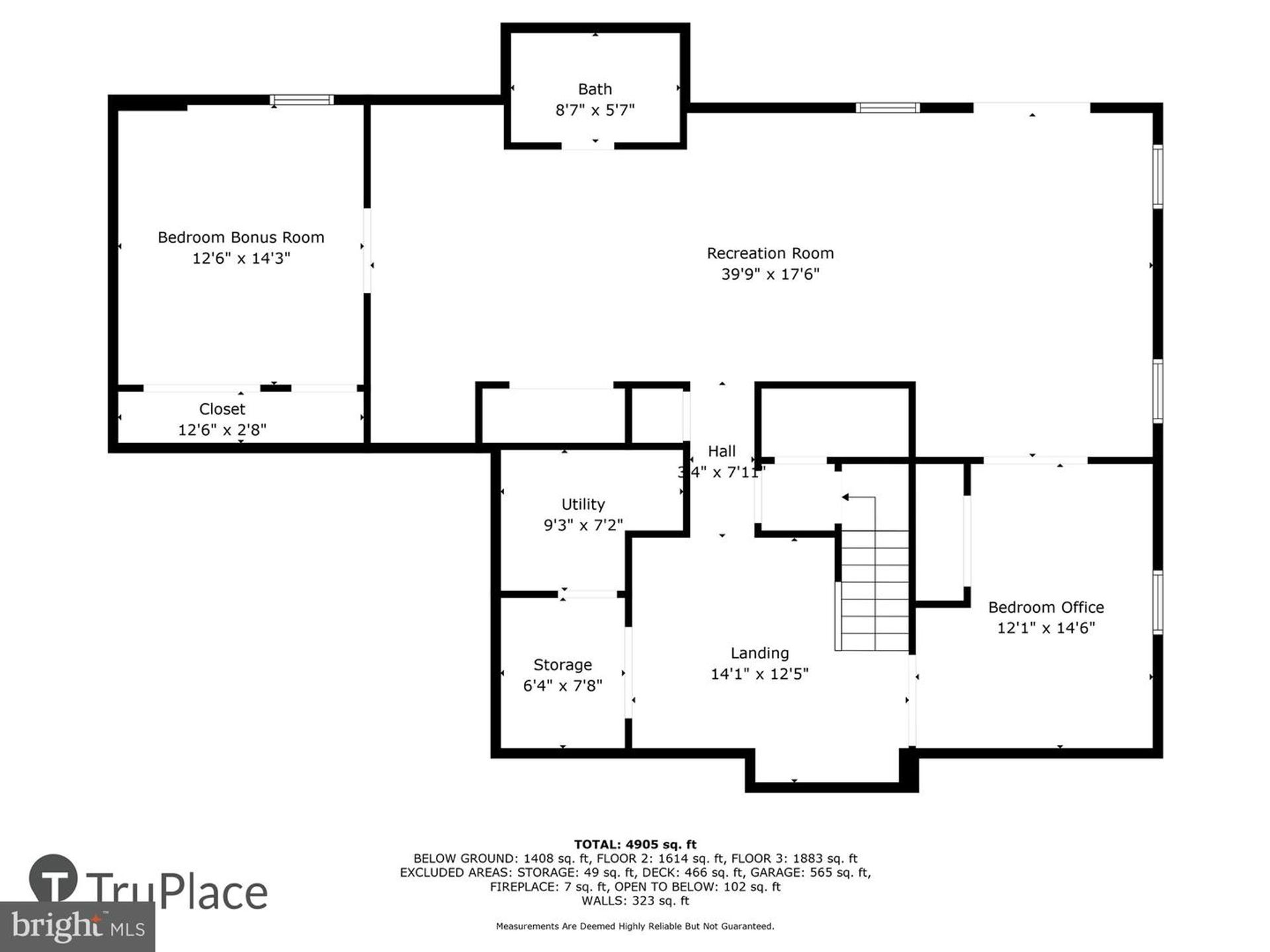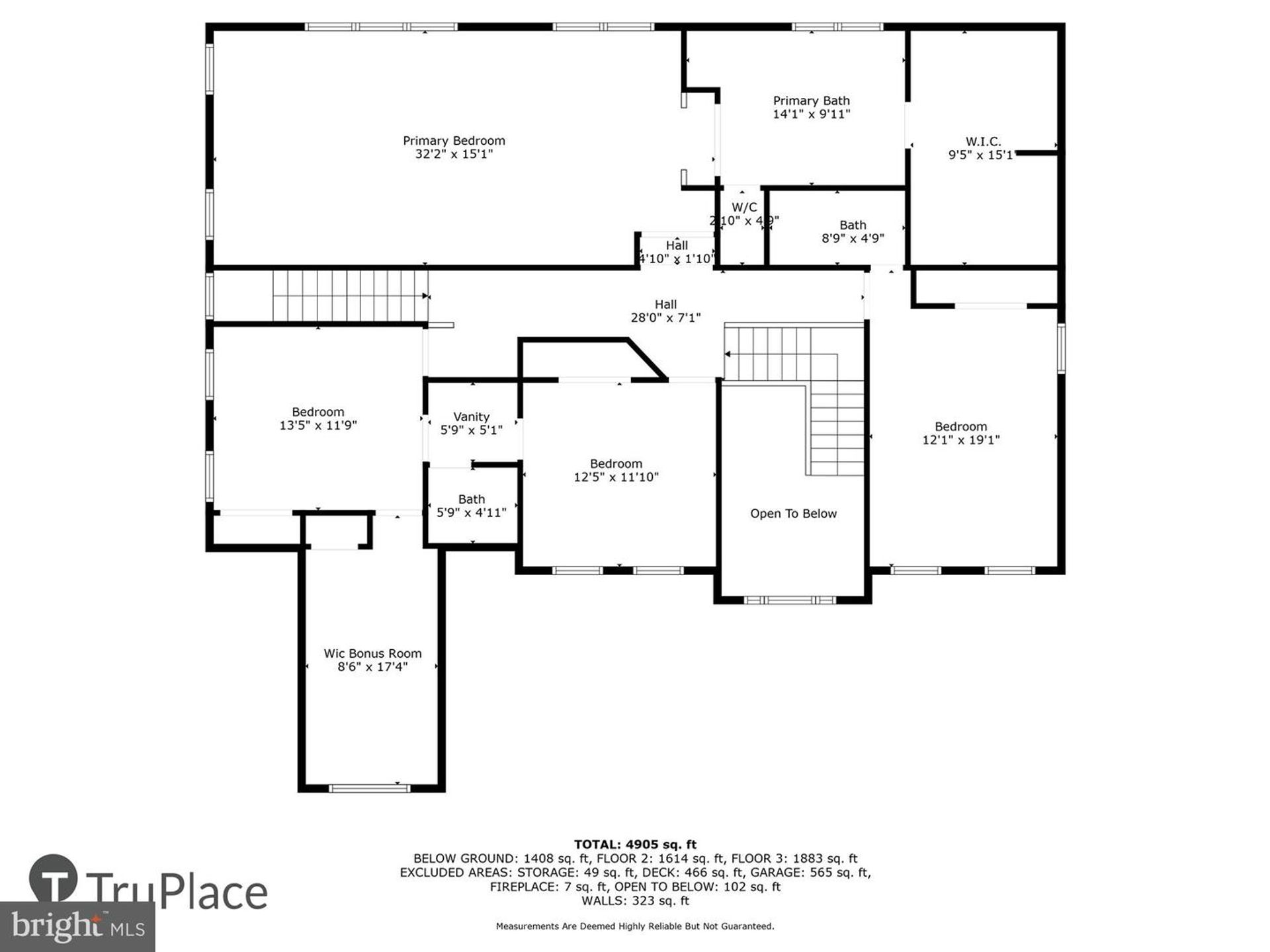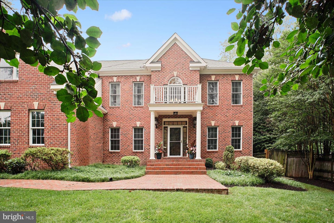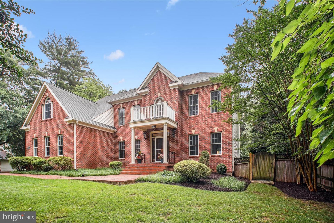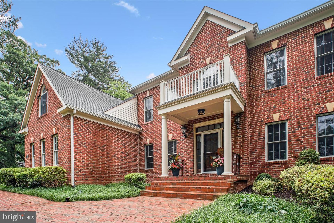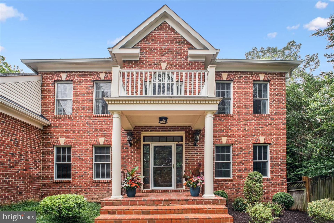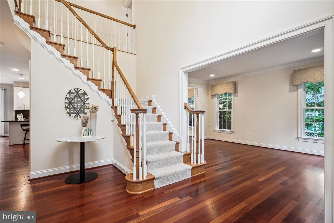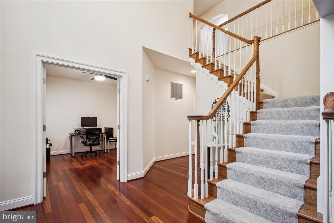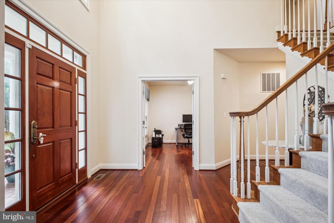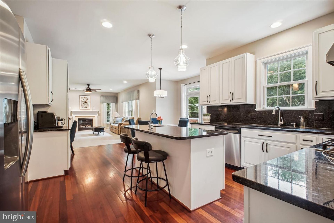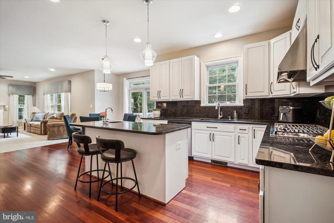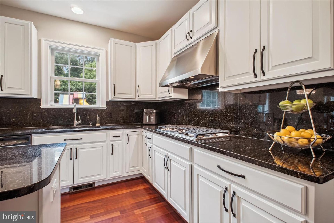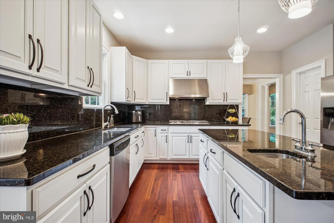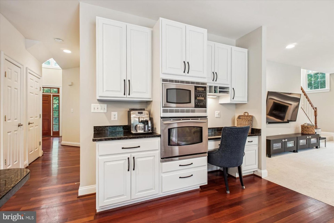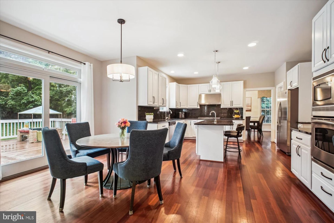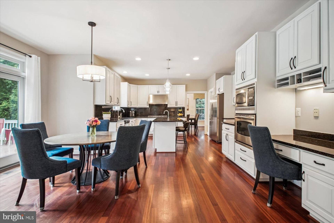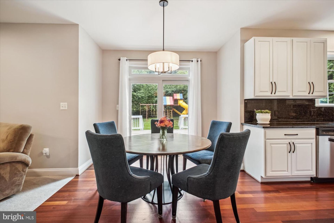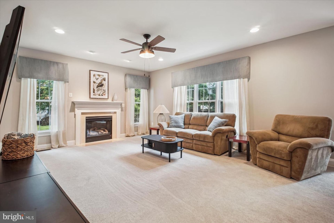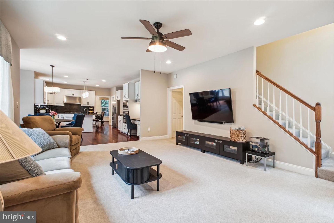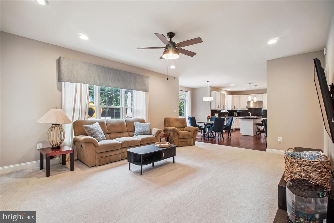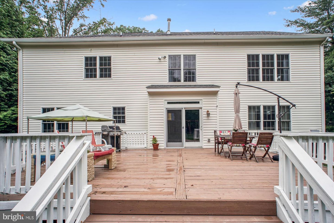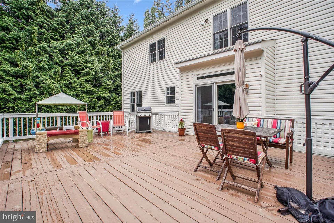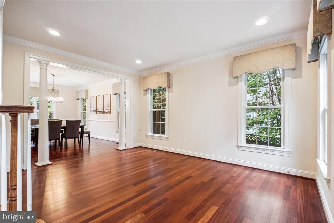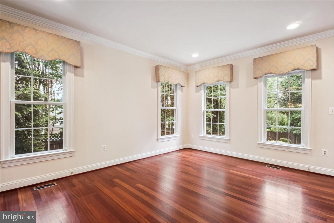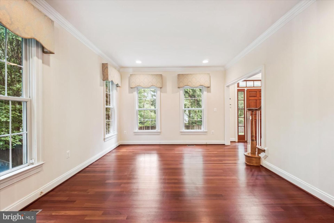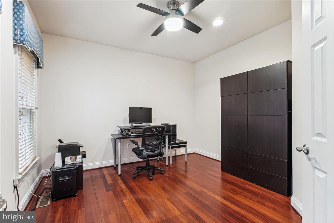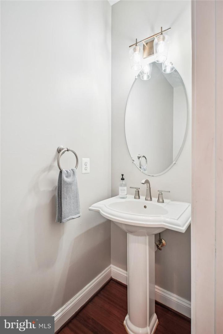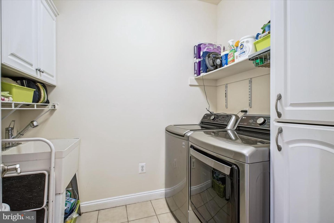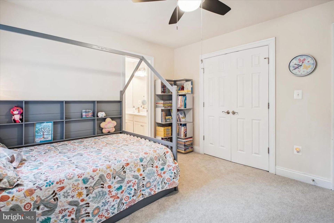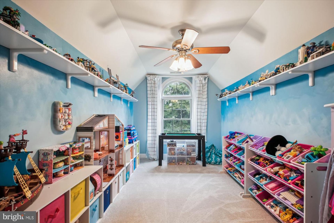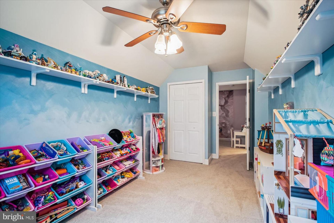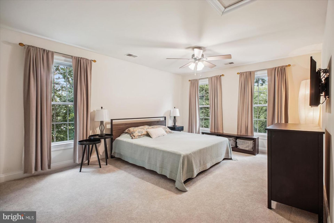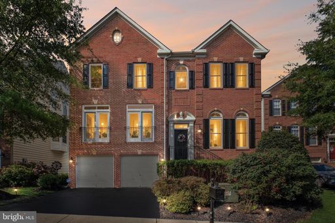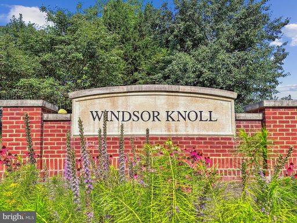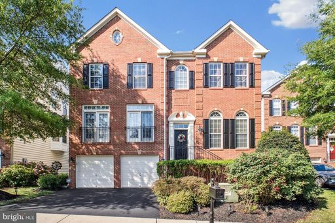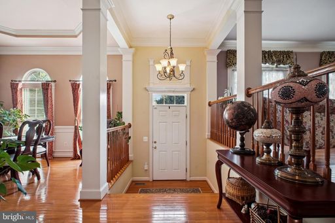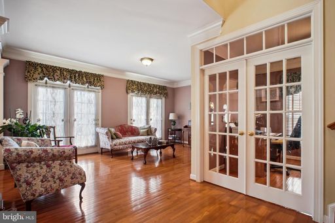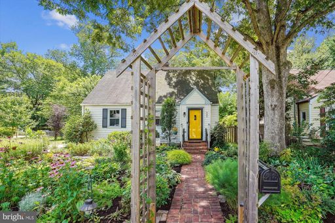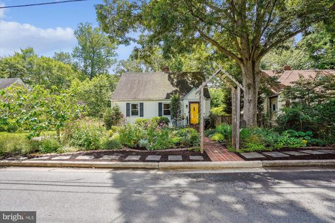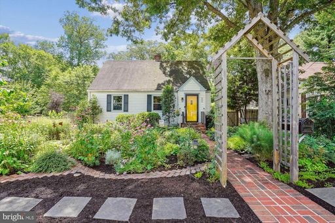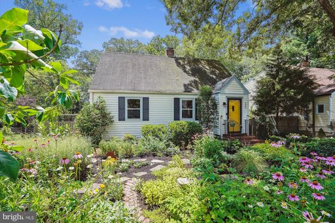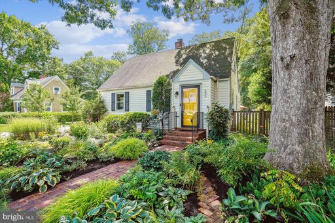- 6 Beds
- 5 Total Baths
- 5,460 sqft
This is a carousel gallery, which opens as a modal once you click on any image. The carousel is controlled by both Next and Previous buttons, which allow you to navigate through the images or jump to a specific slide. Close the modal to stop viewing the carousel.
Property Description
Stunning Colonial on Private Half-Acre Lot in the Heart of Vienna- Windover Heights! This spacious and beautifully maintained colonial offers over 5,400 square feet of living space, featuring 6 bedrooms, 4.5 bathrooms, and a 3-car garage-all situated on a private, half-acre, flat lot, in the sought-after Town of Vienna. The elegant two-story foyer is flanked by a formal living room, a dining room, and a private office, creating a grand and welcoming entrance. Gorgeous Brazilian hardwood floors grace the main level. The gourmet, eat-in kitchen is a chef's dream with ample cabinetry, a large pantry, a center island with a separate prep sink, stainless steel appliances including dishwasher, double wall ovens, a gas cooktop, and designer range hood-ideal for both everyday living and entertaining. Adjacent to the kitchen, the spacious family room features a cozy gas fireplace. Step out onto the expansive deck-perfect for entertaining-overlooking a fenced, tree-lined backyard. A convenient main-level laundry room adds to the home's functionality. Dual staircases provide privacy and easy access to the upper level, where you'll find a luxurious primary suite complete with a large sitting area, an updated en-suite bathroom featuring dual sinks, a soaking tub, a separate shower, and a spacious walk-in closet. A Princess Suite with a private en-suite bath and two additional bedrooms connected by a Jack-and-Jill bathroom offer comfortable accommodations for family or guests. Bedroom 4 also includes an attached bonus room-ideal for a playroom, second office, or creative space. A handy laundry chute is accessible from the upper hallway. The finished lower level adds incredible versatility with two more bedrooms, a large recreation room, a second full kitchen, another laundry area, generous storage, and five full-sized windows that fill the space with natural light. A walk-up exit leads to the level backyard, providing easy outdoor access. Perfect for Au-Pair or Multi-generational space! Ideally located just minutes from I-66, Route 123, the Vienna Metro, and charming downtown Vienna, with its vibrant selection of parks, shops, restaurants, and entertainment. This home is just one block from Flint Hill Elementary and Madison High School-both top-rated and highly sought-after.
Fairfax County Public Schools
Property Highlights
- Annual Tax: $ 17241.0
- Fireplace Count: 1 Fireplace
- Garage Count: 3 Car Garage
- Heating Fuel Type: Gas
- Sewer: Public
- Water: City Water
- Region: Washington
- Primary School: Flint Hill
- Middle School: Thoreau
- High School: Madison
Similar Listings
The listing broker’s offer of compensation is made only to participants of the multiple listing service where the listing is filed.
Request Information
Yes, I would like more information from Coldwell Banker. Please use and/or share my information with a Coldwell Banker agent to contact me about my real estate needs.
By clicking CONTACT, I agree a Coldwell Banker Agent may contact me by phone or text message including by automated means about real estate services, and that I can access real estate services without providing my phone number. I acknowledge that I have read and agree to the Terms of Use and Privacy Policy.
