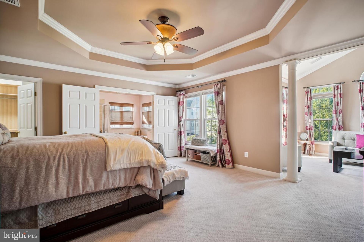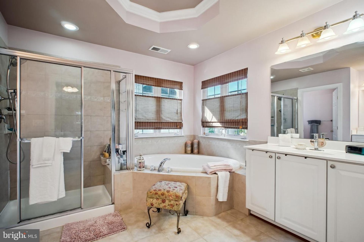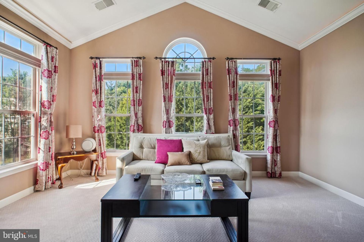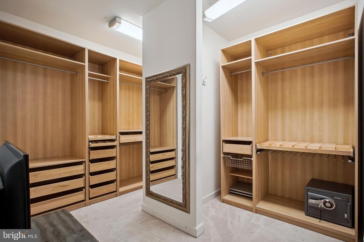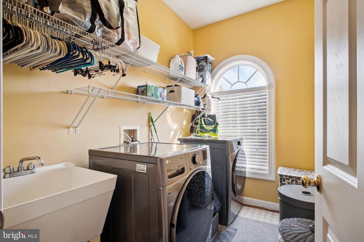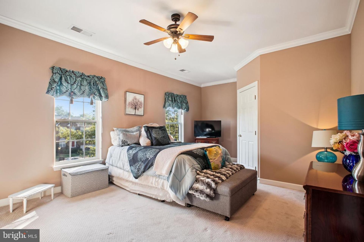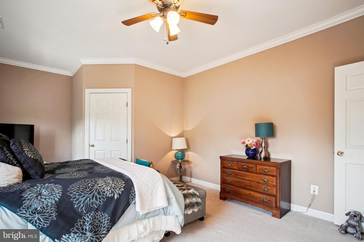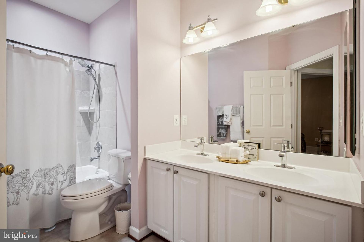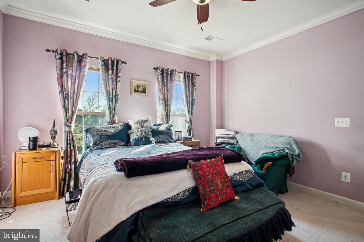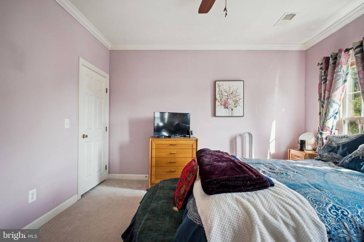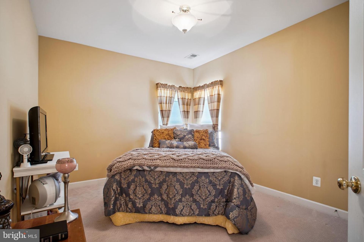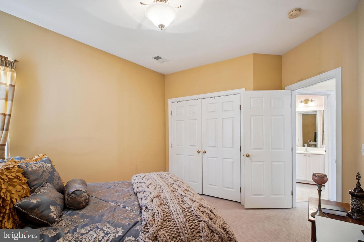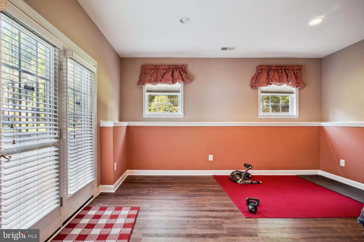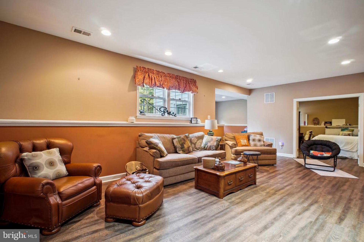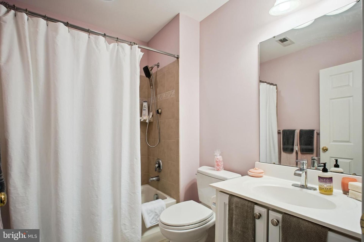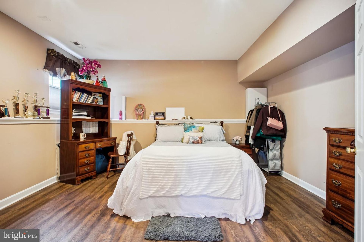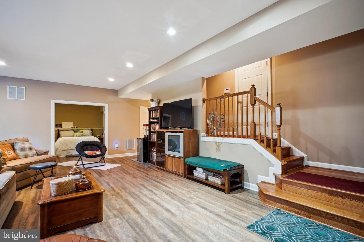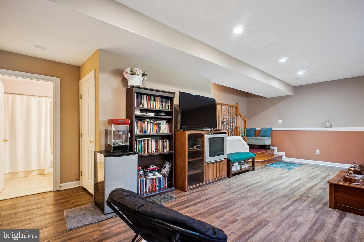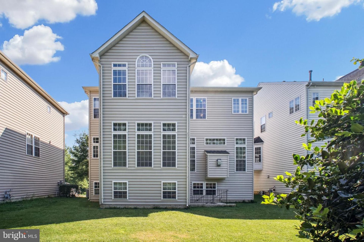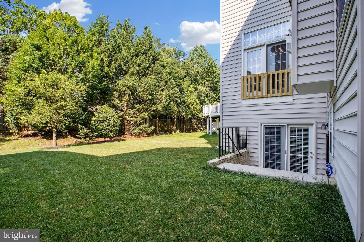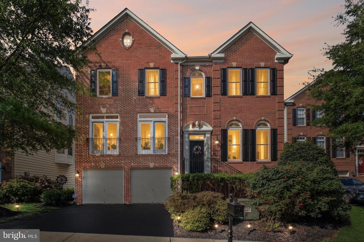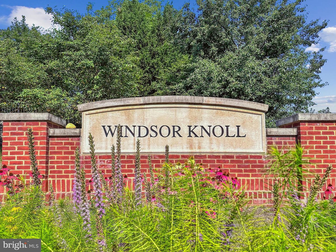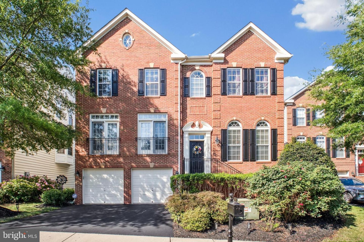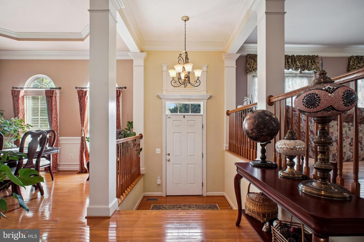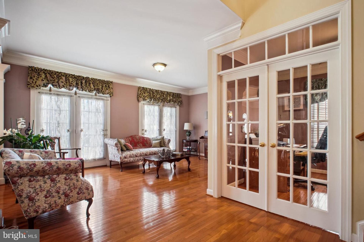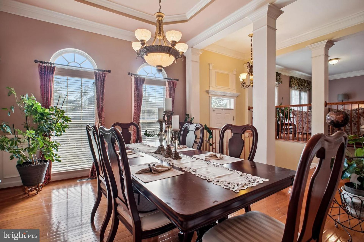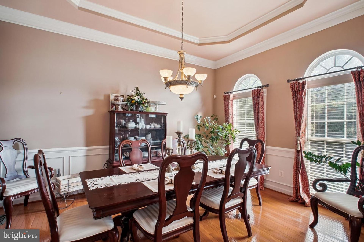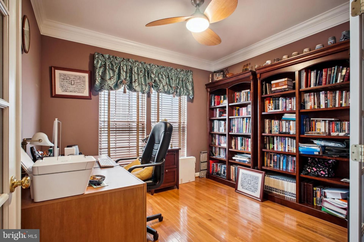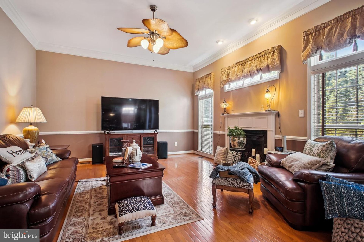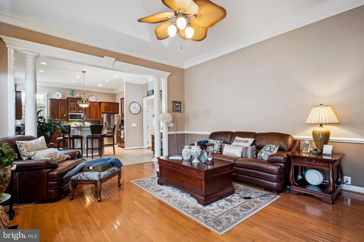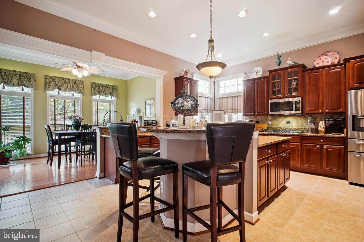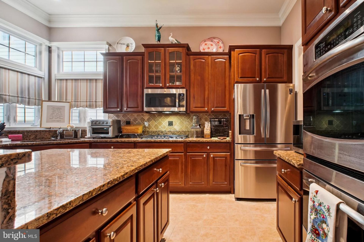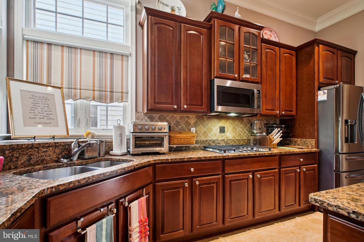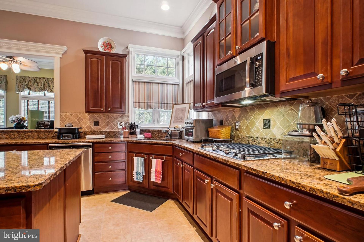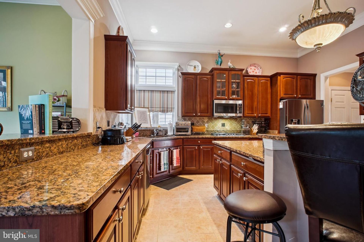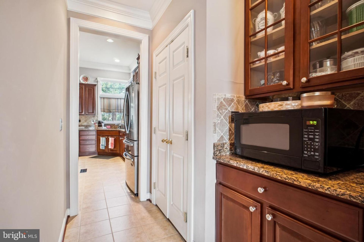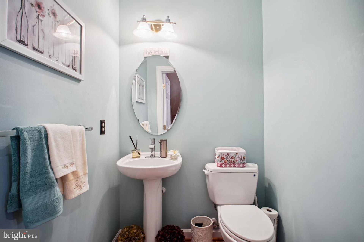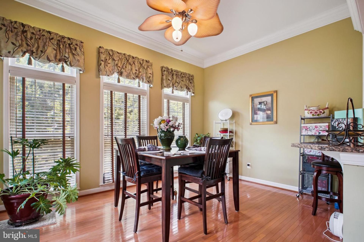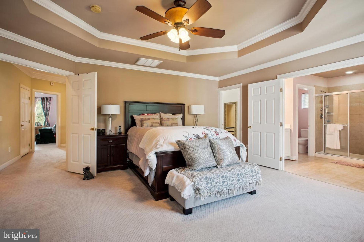- 4 Beds
- 4 Total Baths
- 4,426 sqft
This is a carousel gallery, which opens as a modal once you click on any image. The carousel is controlled by both Next and Previous buttons, which allow you to navigate through the images or jump to a specific slide. Close the modal to stop viewing the carousel.
Property Description
Discover this impeccable 4-bedroom, 4.5-bathroom Windsor Knoll residence featuring a wonderful sun-drenched open floor plan with beautiful hardwood floors and soaring 11-foot ceilings throughout the main level. The spacious gourmet kitchen is a chef's dream, showcasing a large center island with granite countertops, upscale stainless steel appliances, and an abundance of cabinets and counter space. The kitchen flows seamlessly into the great room and cozy fireplace, as well as a unique sunroom boasting floor-to-ceiling windows on three sides that flood the space with natural light. The expansive first floor is completed by elegant formal dining and living rooms, a convenient half bath, and a versatile den/office with French doors. The upper level features four generously sized bedrooms, including a luxurious primary suite with tray ceiling and lighting, an enormous two-aisle walk-in closet, and a spa-like primary bath with double vanity and separate tub and shower. The primary suite opens to a vaulted sitting room for ultimate relaxation. Additionally, you'll find three more bedrooms with huge walk in closets, a hallway bathroom with double vanity, and a full utility room. The finished lower level offers an open, light-filled family room and flexible game room/exercise space, and full bath and bedroom with walkout access to the backyard. Located in the desirable Windsor Knoll neighborhood, this home provides easy access to shopping, dining, and major roadways including Fairfax County Parkway. Enjoy convenient connections to Metro, Virginia Rail Express, the Pentagon, Fort Belvoir, Old Town Alexandria, and Washington, D.C. Windsor Knoll homes rarely come to market and move quickly, so schedule your showing today!
Fairfax County Public Schools
Property Highlights
- Annual Tax: $ 11769.0
- Cooling: Central A/C
- Fireplace Count: 1 Fireplace
- Garage Count: 2 Car Garage
- Heating Fuel Type: Gas
- Heating Type: Forced Air
- Sewer: Public
- Water: City Water
- Region: Washington
- Primary School: Lane
- Middle School: Hayfield Secondary School
- High School: Hayfield
Similar Listings
The listing broker’s offer of compensation is made only to participants of the multiple listing service where the listing is filed.
Request Information
Yes, I would like more information from Coldwell Banker. Please use and/or share my information with a Coldwell Banker agent to contact me about my real estate needs.
By clicking CONTACT, I agree a Coldwell Banker Agent may contact me by phone or text message including by automated means about real estate services, and that I can access real estate services without providing my phone number. I acknowledge that I have read and agree to the Terms of Use and Privacy Policy.
