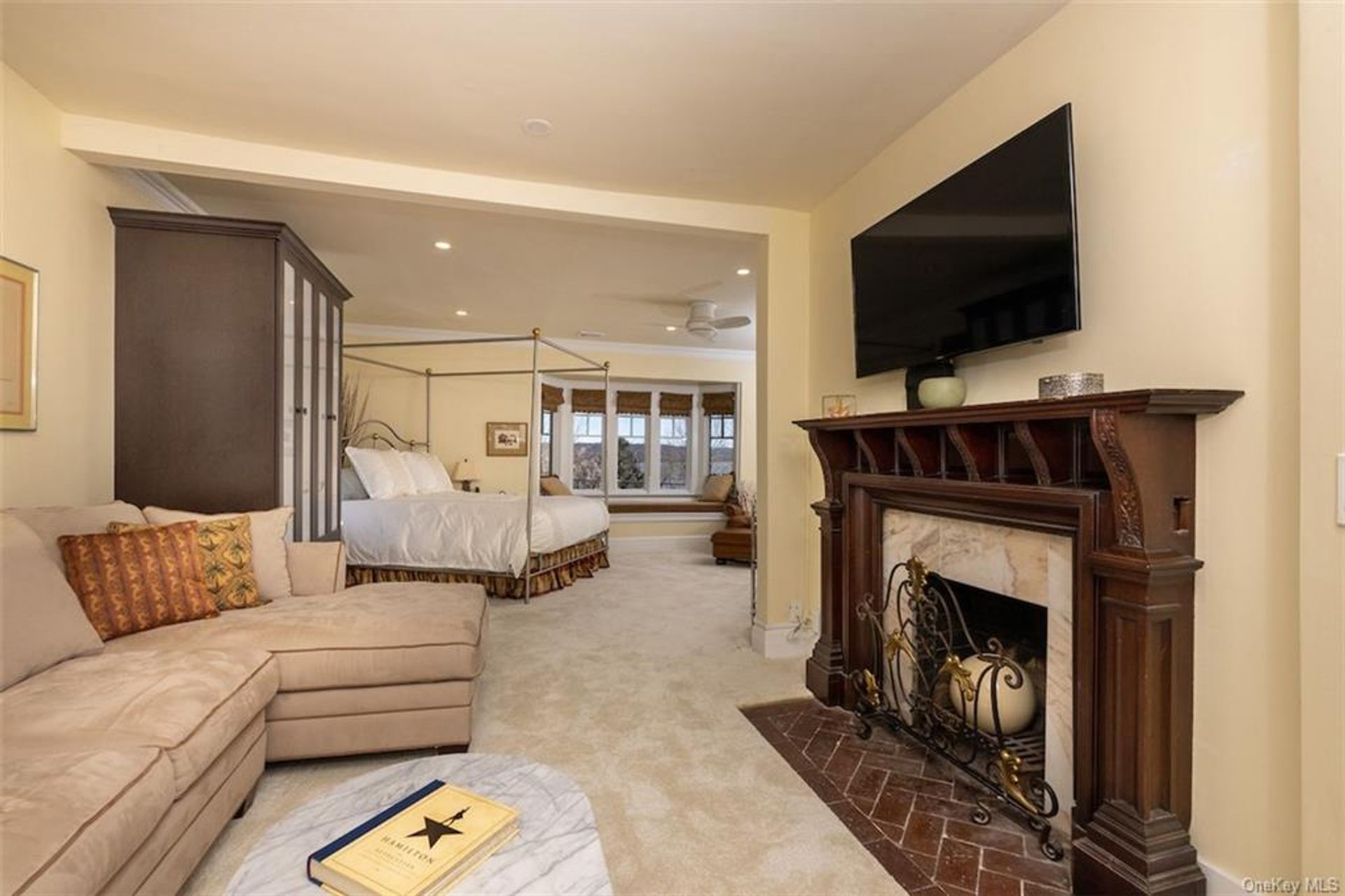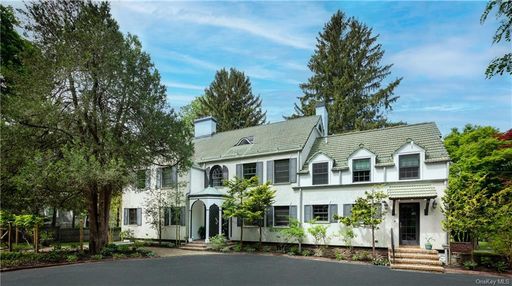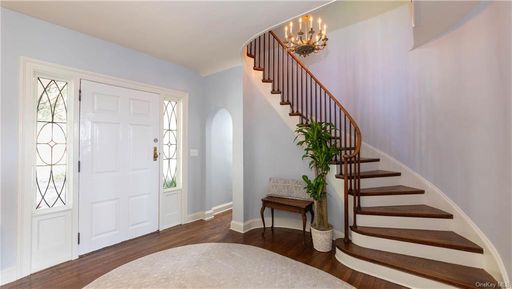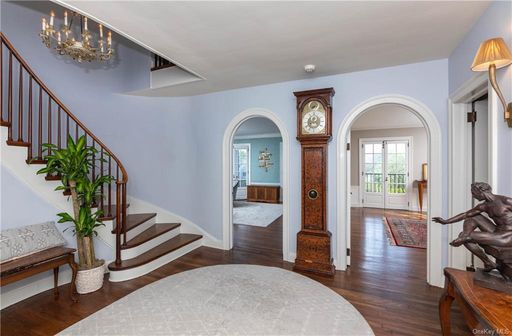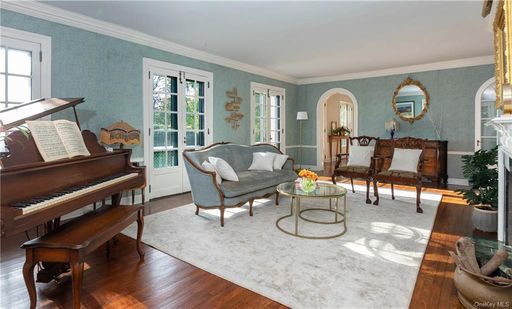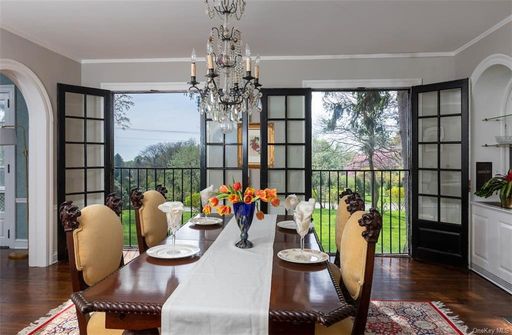- 4 Beds
- 4 Baths
- 2,855 sqft
This is a carousel gallery, which opens as a modal once you click on any image. The carousel is controlled by both Next and Previous buttons, which allow you to navigate through the images or jump to a specific slide. Close the modal to stop viewing the carousel.
Property Description
Astonishing sunsets, lush landscaping, stunning architectural detailing, and abundant Hudson River views: this 2023 renovated home has it all! Bordering the Old Croton Aqueduct in the charming Village of Dobbs Ferry, this 2855 sf 4 bedroom /3.5 bath cedar-sided beauty offers elegant living inside - with 9-foot ceilings, glistening wood floors, and 5 wood-burning fireplaces - as well as gracious outdoor living - with private fenced-in side yard and luxurious entry porch. With turn-of-the-century appeal, its charming oval and bay windows with decorative garlands punctuate the fa ade, while the generous front porch gently bows out to provide an ideal location for savoring those fiery evening skies. Inside, delicate glass French doors connect the formal spaces, each with their own distinctive fireplace design. A stately Roman brick mantel in the entry is capped with an exquisite up-lit sculptural frieze. Southern bay windows illuminate the living room. The dining room mantel is a distressed terracotta brick that anchors the room, screening a bright, renovated eat-in kitchen beyond. Here, meal prep is a joy with granite counters, 4- seater peninsula, SubZero refrigerator, Thermador cooktop, tons of storage, and views to the river. The space is adjoined by an ample lounge area for relaxed family gatherings. Proceed outside to the professionally landscaped designed grounds, large stone dining patio, picturesque plantings, and exclusive access to the Aqueduct trail. Scale sunlit stairs to the second floor where all 3 bedrooms enjoy amazing Hudson vistas and greenery views. An expansive primary bedroom features a roomy built-in bay window seat facing the Hudson, as well as a sitting area with fireplace and with a mantel reportedly reclaimed from the Dakota in NYC! Included in the 2023 renovation, the bath offers marble radiant-heated floor and step-in shower, while two walk-in closets complete the suite. As a bonus, a home office off the northern bedroom shimmers with sunlight from a series of expansive picture windows overlooking the yard and river. One level above, discover an enormous 4th bedroom suite (with the home's 5th fireplace and 3rd full bath) with even more amazing views! Ample storage areas are found both here and in the additional 800 sf of newly- finished basement. This pristine home includes a detached garage, new mechanical/ electrical/plumbing systems featuring central AC, 12-zone irrigation system, and Marvin + Andersen windows. With award-winning schools, easy access to 2 vibrant villages, and a mere 40-minute train to NYC, this is truly a rare find.
Property Highlights
- Annual Tax: $ 15824.0
- Garage Count: 1 Car Garage
- Sewer: Public
- Cooling: Central A/C
- Fireplace Count: 4+ Fireplaces
- Water: City Water
- Region: WESTCHESTER
- Primary School: Springhurst Elementary School
- Middle School: Dobbs Ferry Middle School
- High School: Dobbs Ferry High School
- Buyer’s Brokerage Compensation (Percentage): 2%
Similar Listings
The listing broker’s offer of compensation is made only to participants of the multiple listing service where the listing is filed.
Request Information
Yes, I would like more information from Coldwell Banker. Please use and/or share my information with a Coldwell Banker agent to contact me about my real estate needs.
By clicking CONTACT, I agree a Coldwell Banker Agent may contact me by phone or text message including by automated means about real estate services, and that I can access real estate services without providing my phone number. I acknowledge that I have read and agree to the Terms of Use and Privacy Policy.
















