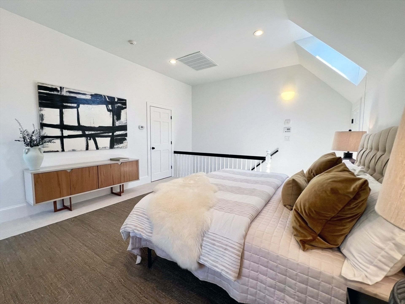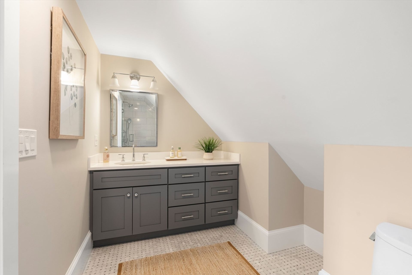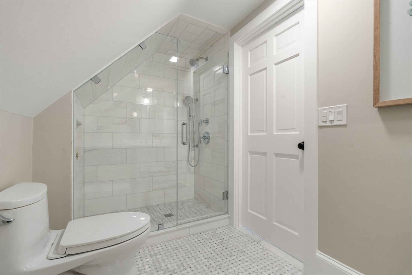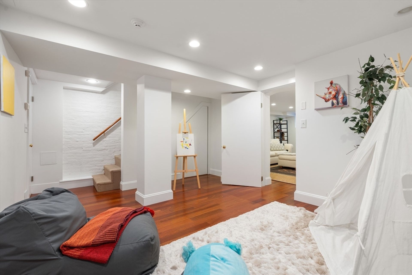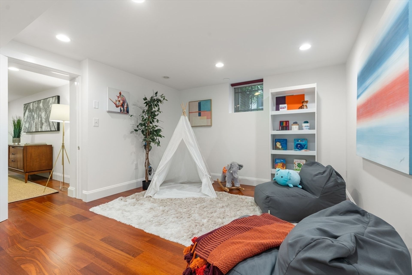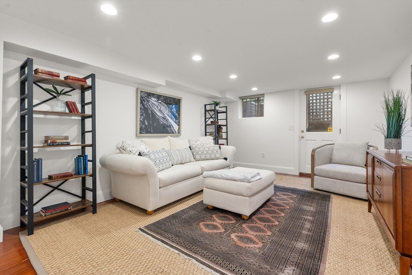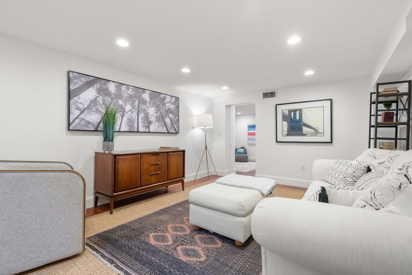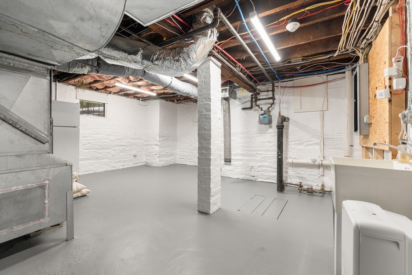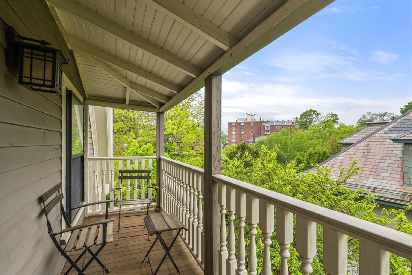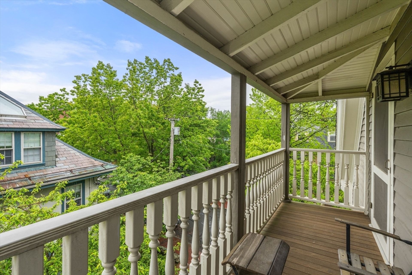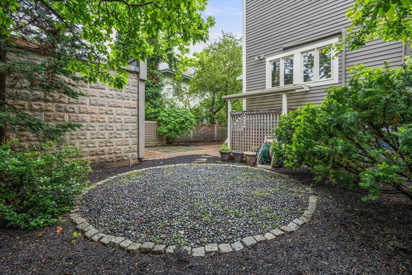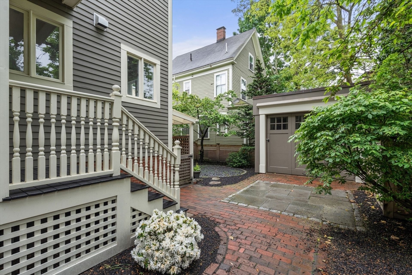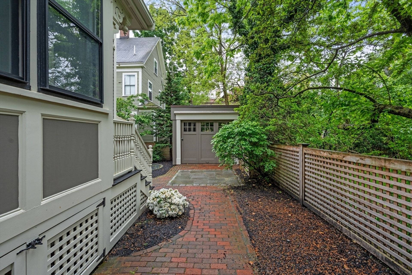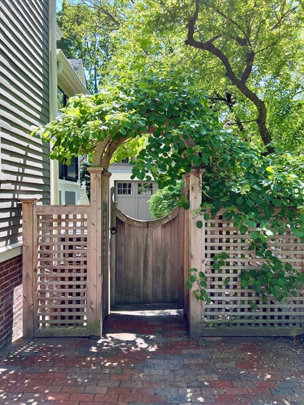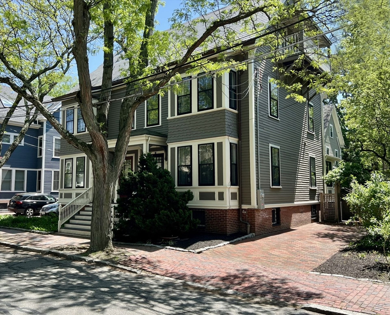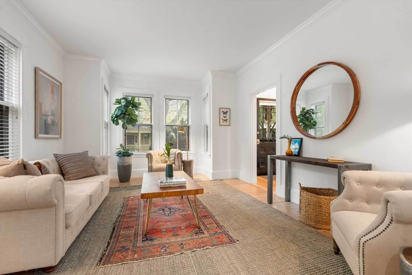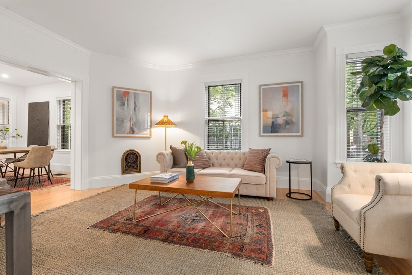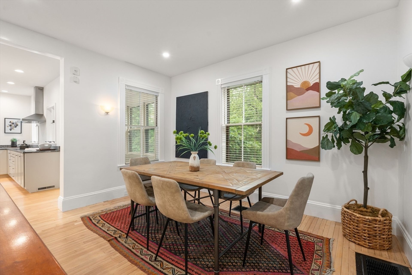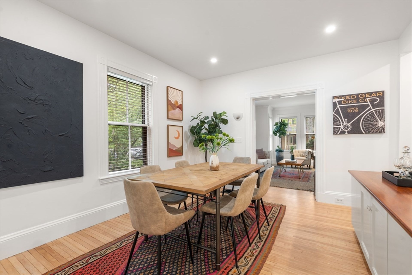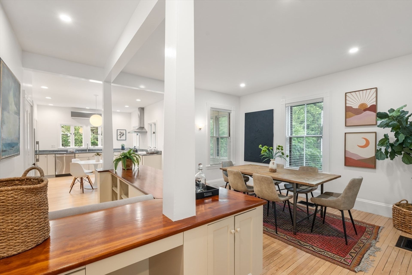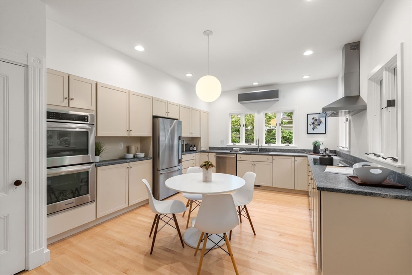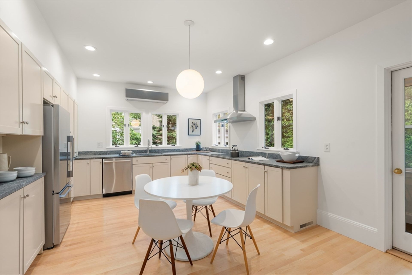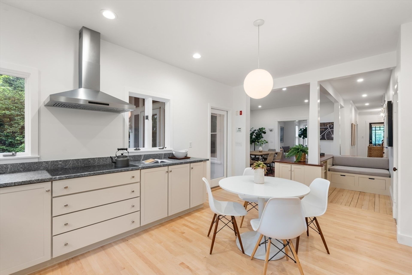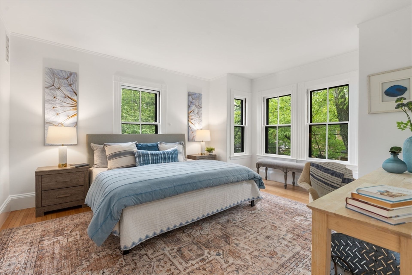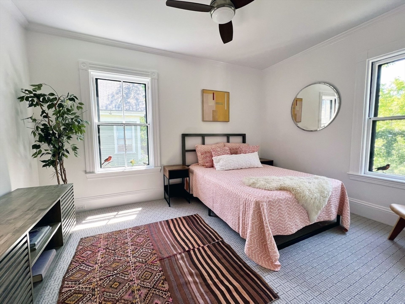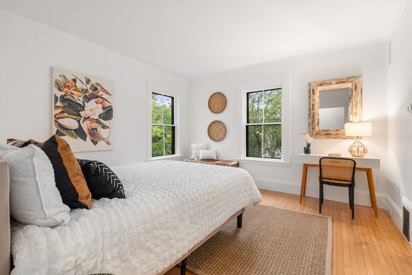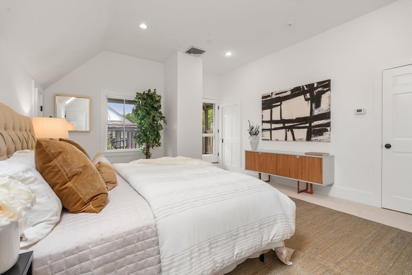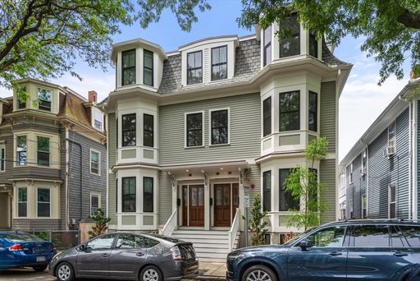- 4 Beds
- 4 Total Baths
- 2,683 sqft
This is a carousel gallery, which opens as a modal once you click on any image. The carousel is controlled by both Next and Previous buttons, which allow you to navigate through the images or jump to a specific slide. Close the modal to stop viewing the carousel.
Property Description
Ideally located between the Cambridge Common and the Radcliffe Quadrangle sits this attractively renovated home. Through the foyer, the living room has a box window and pocket door to the open-concept dining room with a custom built cabinet. An airy eat-in kitchen offers a built-in banquette. The mudroom accesses the patio & garden with a shed. Upstairs, there are 3 bedrooms and 2 full bathrooms, both renovated in 2025. There is also a laundry area. The top floor houses the primary suite with a skylight, 2025 renovated en-suite bath, walk-in closets, a cedar closet, and access to the 13' covered balcony. The lower level contains an office with walk-out exterior access, playroom, and storage/utility space with a work sink. Outside, there is tandem parking for 2 cars in the brick driveway. Other fine features include a slate roof, central air conditioning, and high ceilings throughout. Sited within a 1/2 mile radius of Harvard Square, Harvard Law, Lesley, Graham & Parks, and Longy.
Property Highlights
- Annual Tax: $ 13016.0
- Cooling: Central A/C
- Heating Type: Forced Air
- Sewer: Public
- Water: City Water
- Region: CENTRAL NEW ENGLAND
Similar Listings
The listing broker’s offer of compensation is made only to participants of the multiple listing service where the listing is filed.
Request Information
Yes, I would like more information from Coldwell Banker. Please use and/or share my information with a Coldwell Banker agent to contact me about my real estate needs.
By clicking CONTACT, I agree a Coldwell Banker Agent may contact me by phone or text message including by automated means about real estate services, and that I can access real estate services without providing my phone number. I acknowledge that I have read and agree to the Terms of Use and Privacy Policy.
