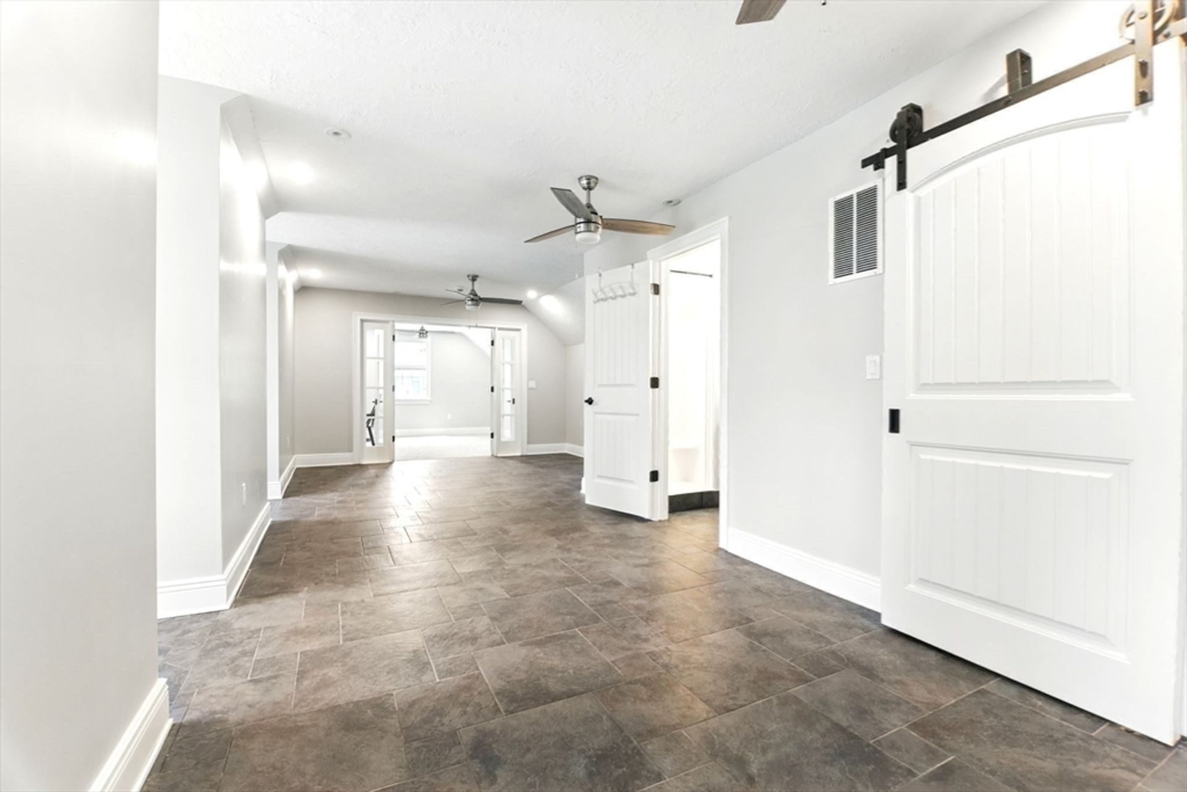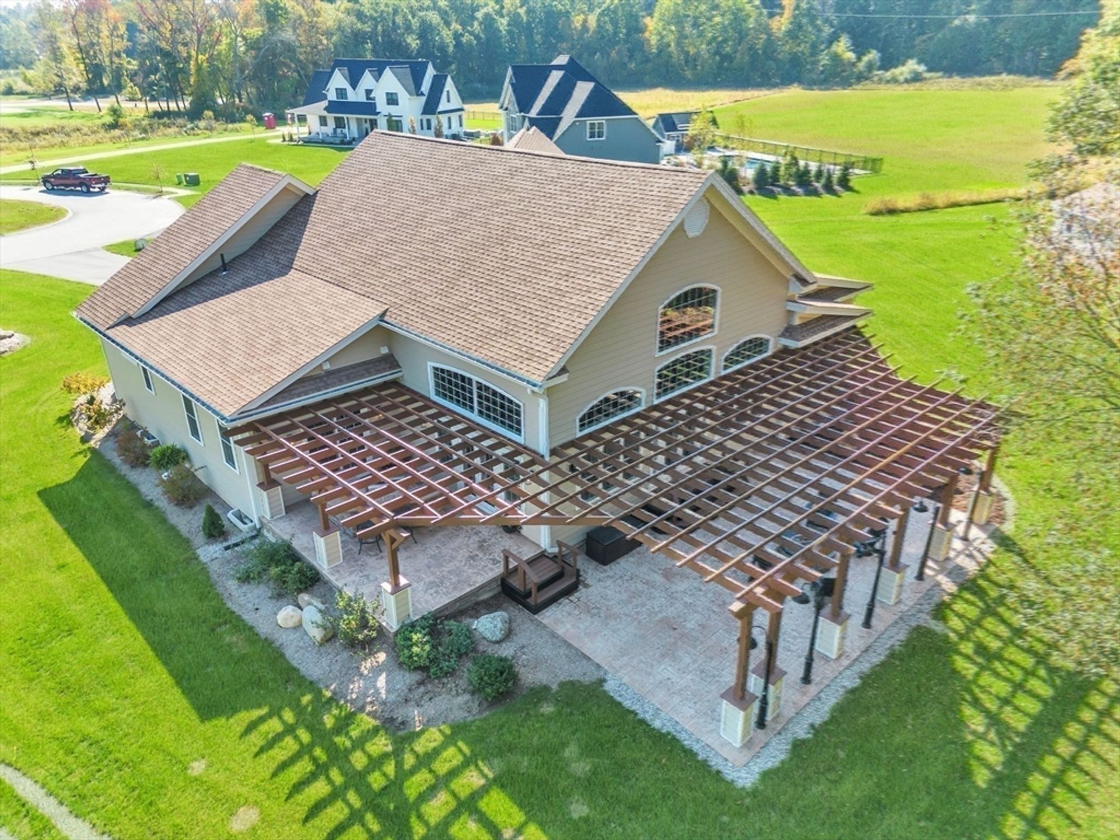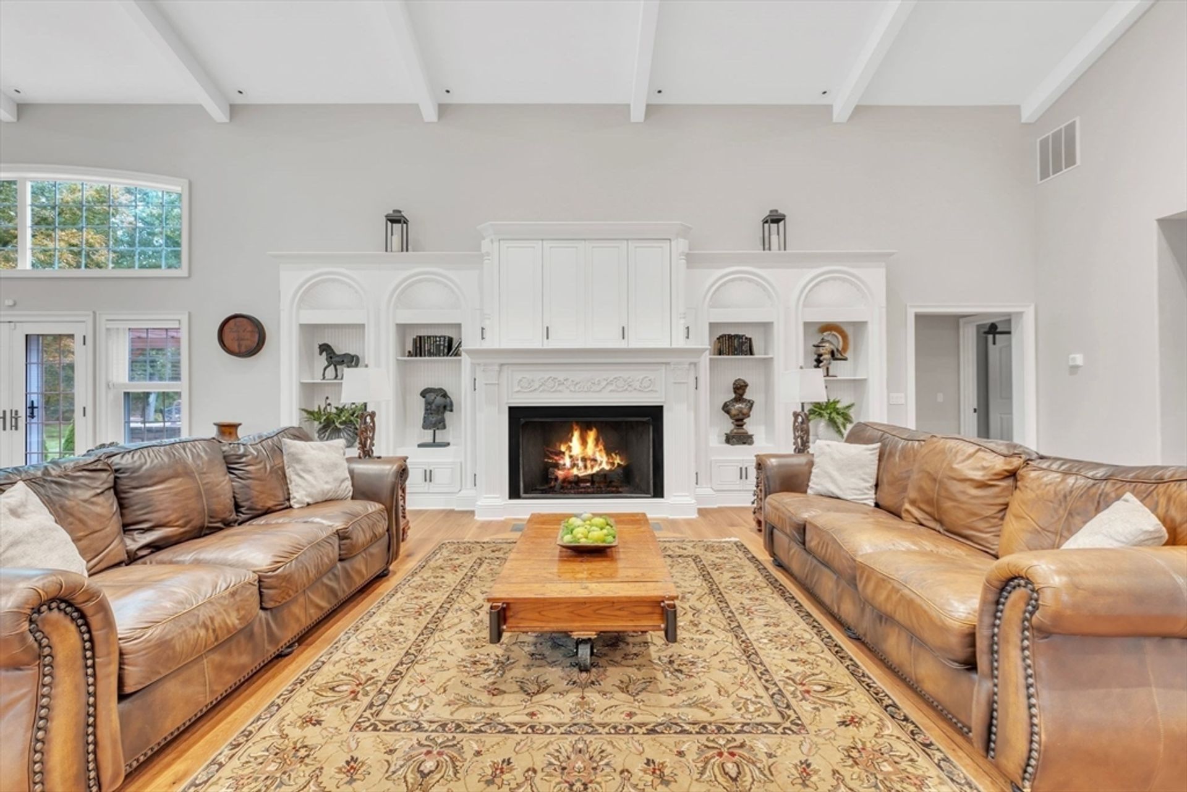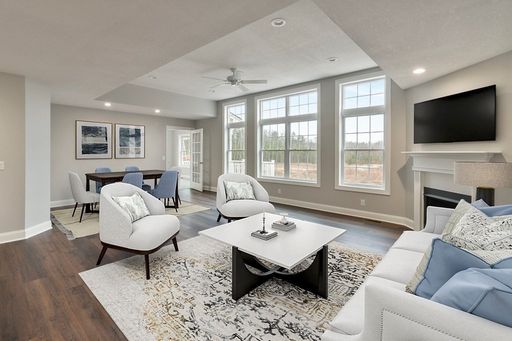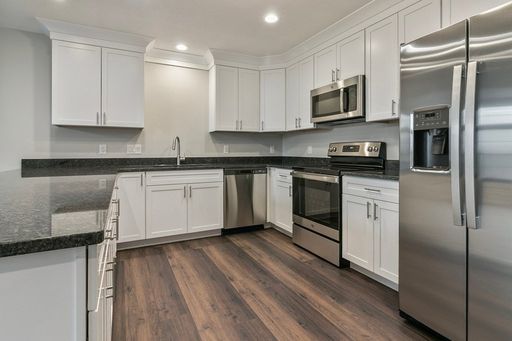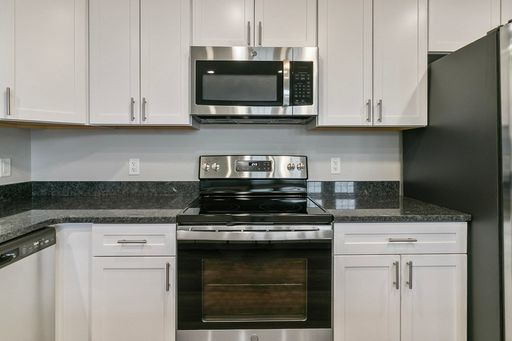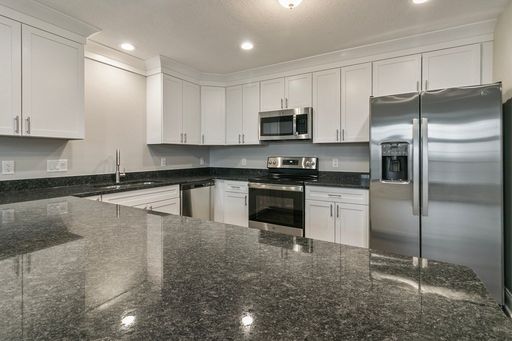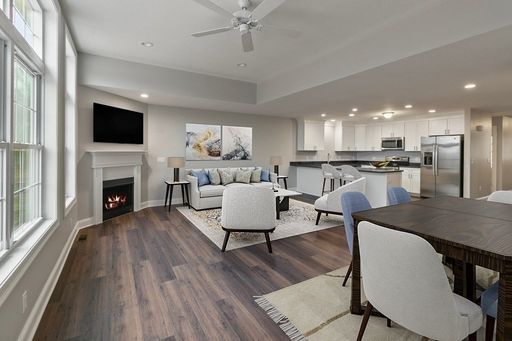- 4 Beds
- 4 Total Baths
- 4,268 sqft
This is a carousel gallery, which opens as a modal once you click on any image. The carousel is controlled by both Next and Previous buttons, which allow you to navigate through the images or jump to a specific slide. Close the modal to stop viewing the carousel.
Property Description
This stylish custom-built home commands attention from the moment you arrive. Set on a manicured estate in a private cul-de-sac, it showcases vaulted ceilings, dramatic wall-to-wall windows, designer lighting, and a gas fireplace. The expansive open-concept layout offers 4,200 square feet of living space designed for grand-scale entertaining. A sleek chef's kitchen includes accent cabinetry, Viking appliances, a breakfast bar, radiant heat throughout the main level, and a high-efficiency heating system. The main suite features tray ceilings and a custom walk-in closet with floor-to-ceiling shelving, a center island, and a spa-style tiled shower. Three additional bedrooms include one currently used as an office with a half bath. A second-floor private ensuite with a brand-new bathroom is perfect for a hobby room, home office, or guest suite. The backyard retreat features a cedar pergola, outdoor kitchen, bar area, lantern lighting, and a built-in fire pit.
Property Highlights
- Annual Tax: $ 16072.0
- Cooling: Central A/C
- Fireplace Count: 1 Fireplace
- Garage Count: 3 Car Garage
- Heating Type: Radiant Floor
- Sewer: Private
- Water: City Water
- Region: CENTRAL NEW ENGLAND
Similar Listings
The listing broker’s offer of compensation is made only to participants of the multiple listing service where the listing is filed.
Request Information
Yes, I would like more information from Coldwell Banker. Please use and/or share my information with a Coldwell Banker agent to contact me about my real estate needs.
By clicking CONTACT, I agree a Coldwell Banker Agent may contact me by phone or text message including by automated means about real estate services, and that I can access real estate services without providing my phone number. I acknowledge that I have read and agree to the Terms of Use and Privacy Policy.













