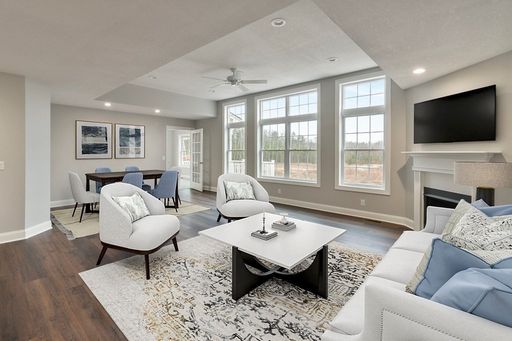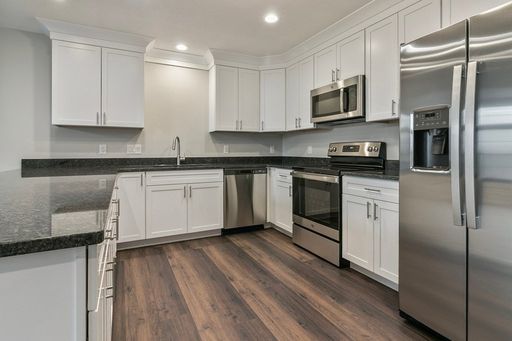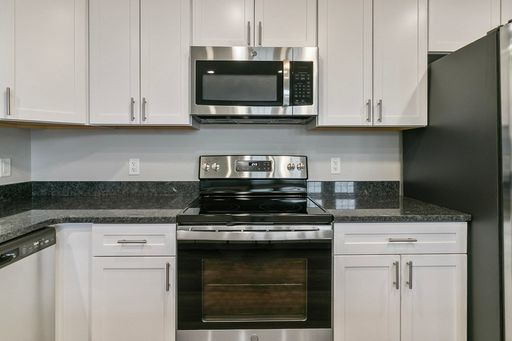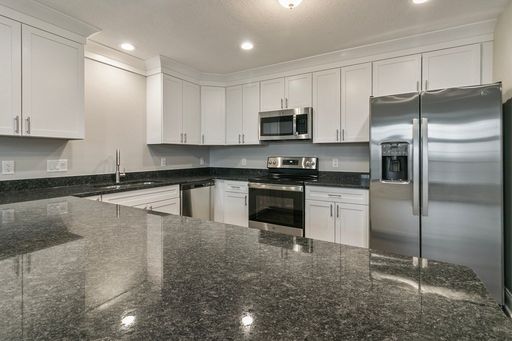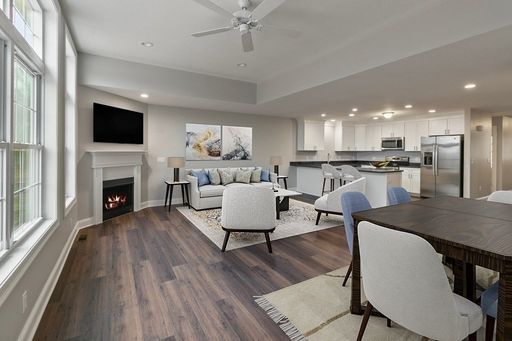- 5 Beds
- 3 Total Baths
- 3,100 sqft
This is a carousel gallery, which opens as a modal once you click on any image. The carousel is controlled by both Next and Previous buttons, which allow you to navigate through the images or jump to a specific slide. Close the modal to stop viewing the carousel.
Property Description
A showpiece of CUSTOM DESIGN and CRAFTSMANSHIP, this stunning Southwick home sits on over an acre of manicured land w/ every feature tailored for exceptional living. The vaulted living area features a grand fireplace, floor to ceiling windows, hwd floors, board & batten- wall paneling in the DR. The gourmet kitchen includes granite countertops, a large center island, double wall oven, & a walk-in pantry. The first floor primary suite displays a lighted tray ceiling, private access to the deck, a tiled walk-in shower w/glass doors, a double vanity, radiant floors & private walk in closet. The second floor hosts 3 spacious bdrms, a home office (5th bdrm) & a loft w/ sitting area. Step outside to a new composite deck w/ hot tub, overlooking a landscaped yard abutting the woods. NEW 12X22 shed. Additional highlights include a two-story foyer, upgraded lighting,1st floor laundry, 2 car garage. Conveniently located near shopping centers & local amenities.
Property Highlights
- Annual Tax: $ 11223.0
- Cooling: Central A/C
- Fireplace Count: 1 Fireplace
- Garage Count: 2 Car Garage
- Heating Type: Forced Air
- Water: Other Water Source
- Sewer: Private
- Region: CENTRAL NEW ENGLAND
Similar Listings
The listing broker’s offer of compensation is made only to participants of the multiple listing service where the listing is filed.
Request Information
Yes, I would like more information from Coldwell Banker. Please use and/or share my information with a Coldwell Banker agent to contact me about my real estate needs.
By clicking CONTACT, I agree a Coldwell Banker Agent may contact me by phone or text message including by automated means about real estate services, and that I can access real estate services without providing my phone number. I acknowledge that I have read and agree to the Terms of Use and Privacy Policy.









































