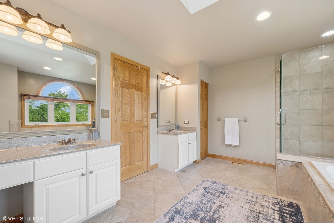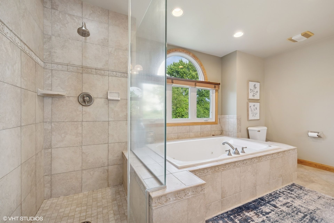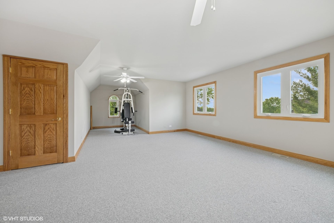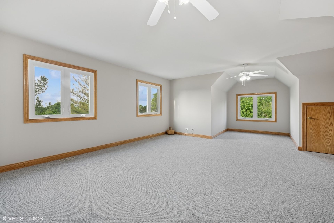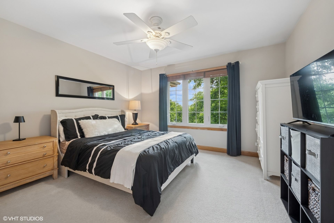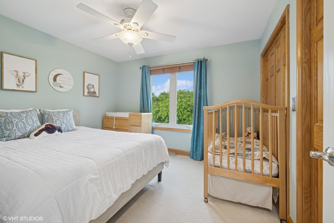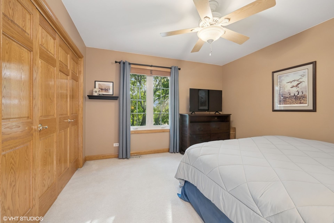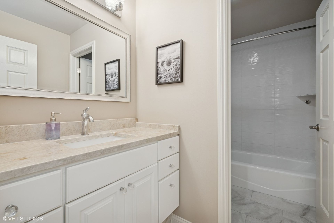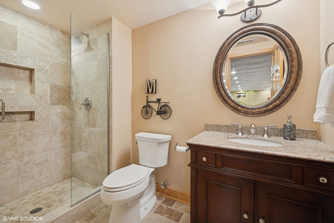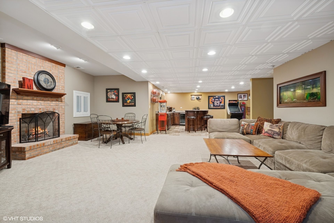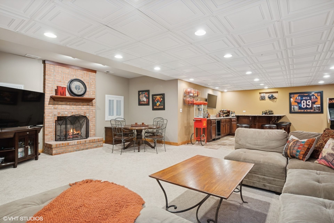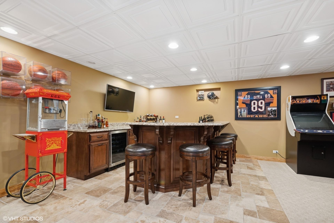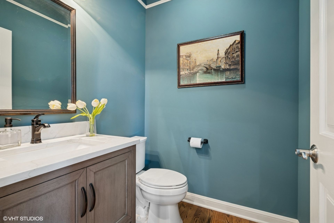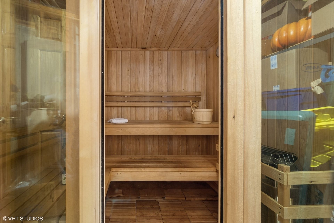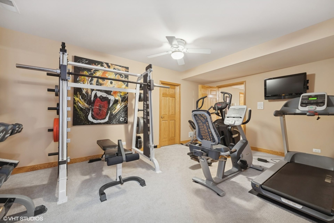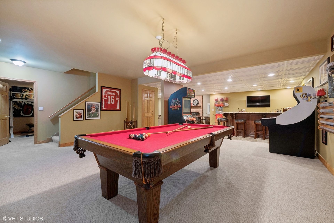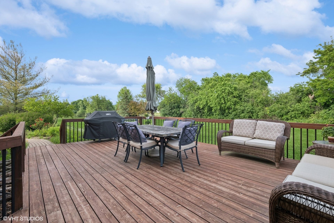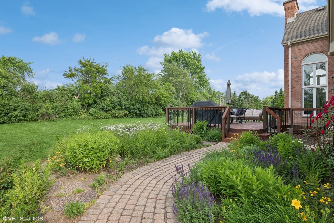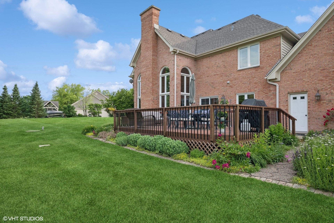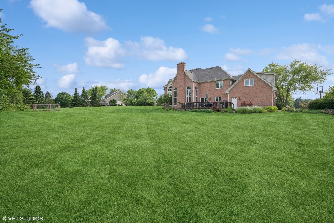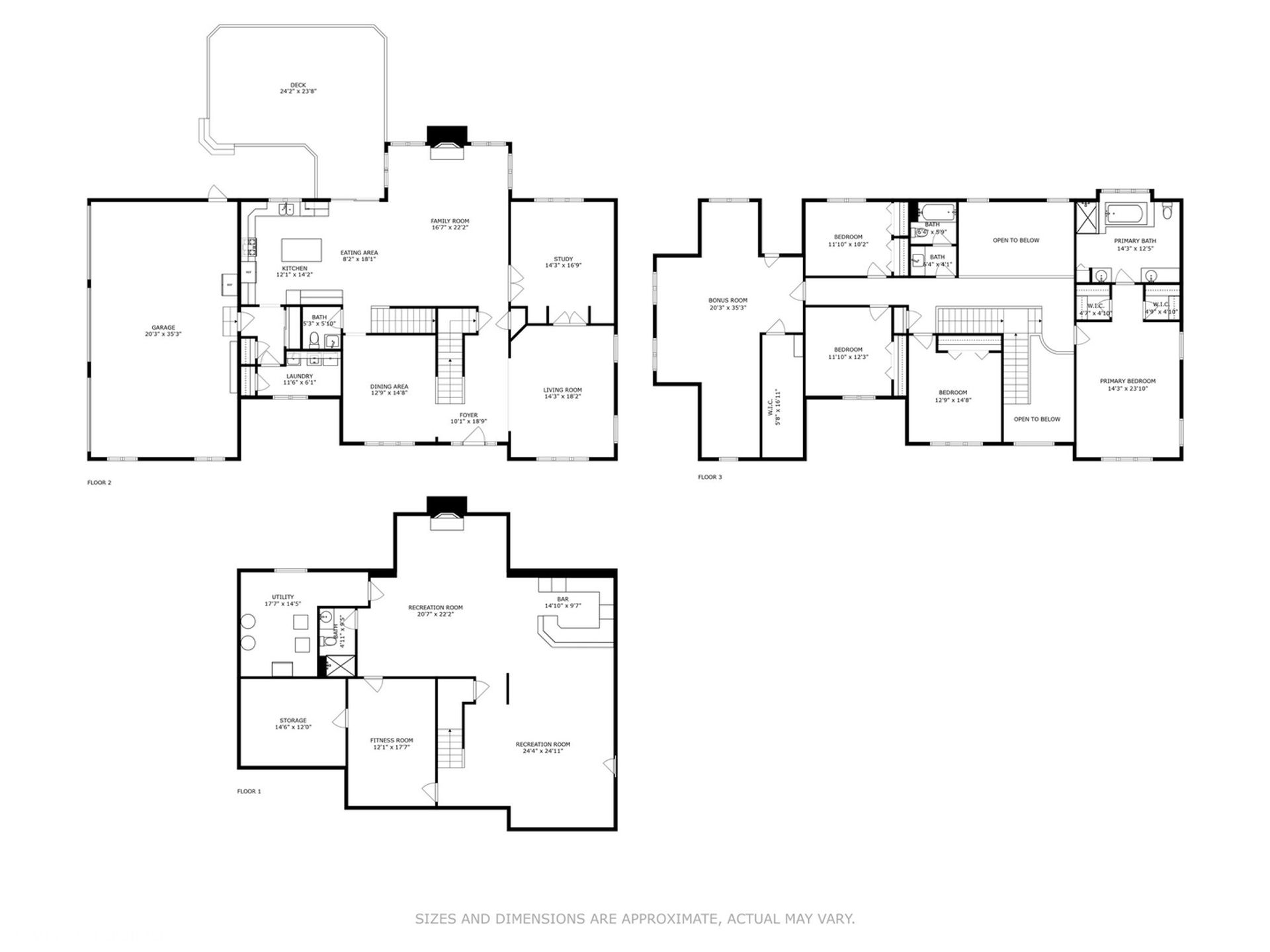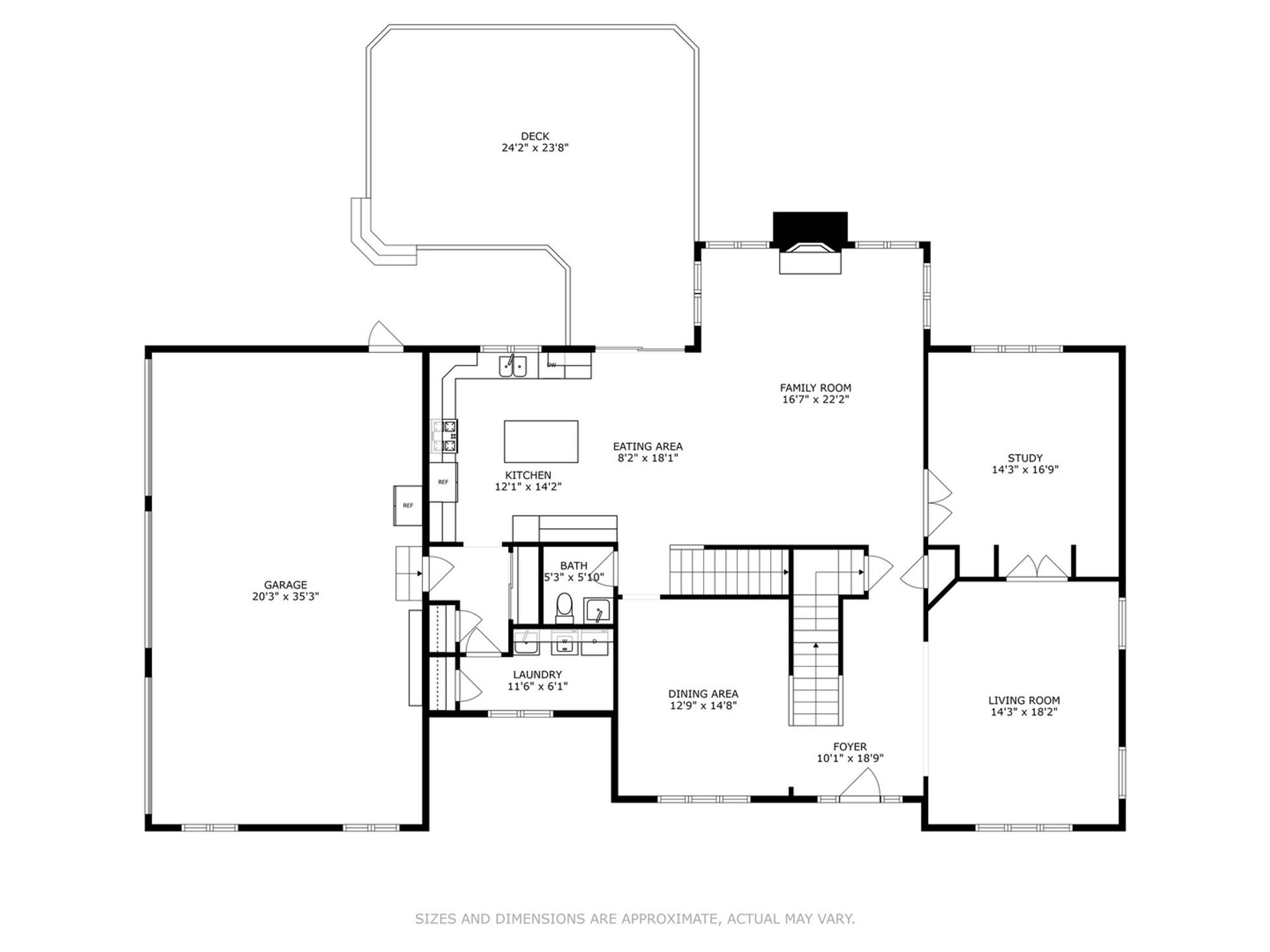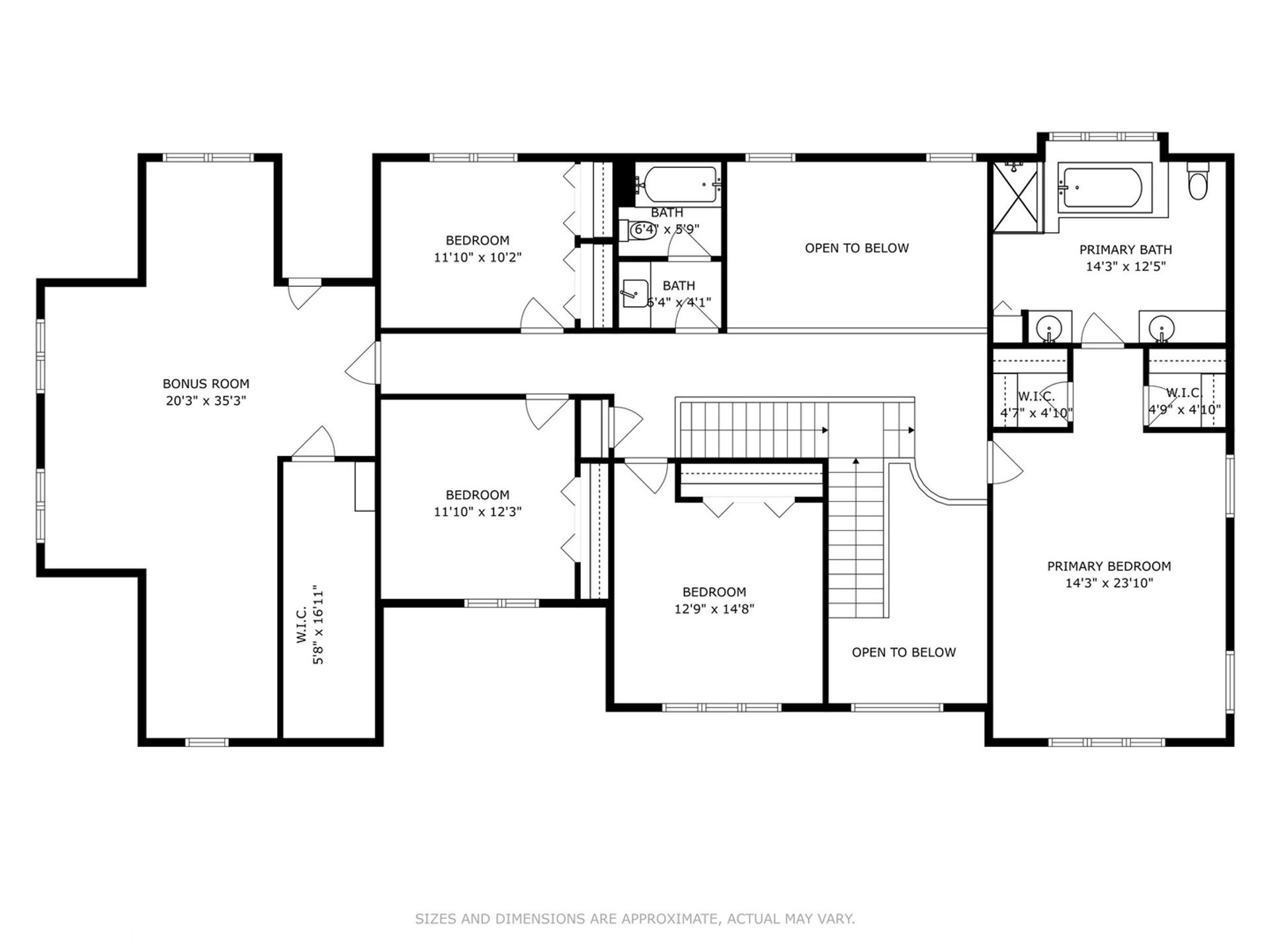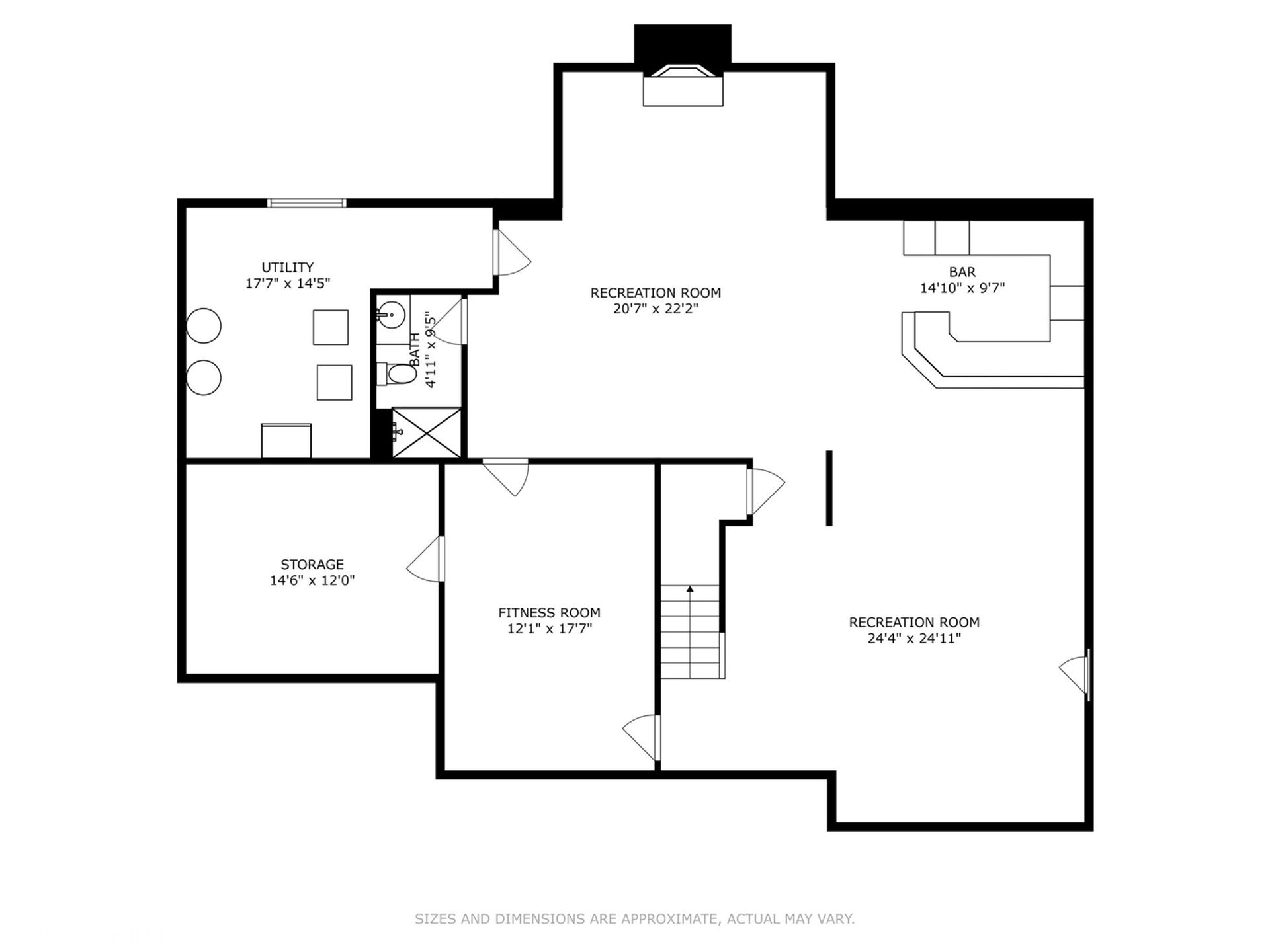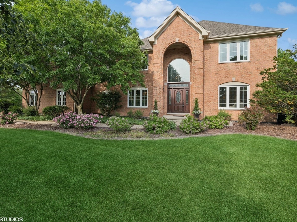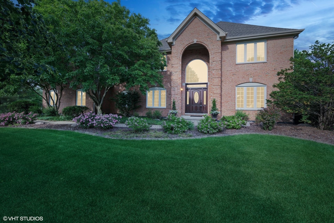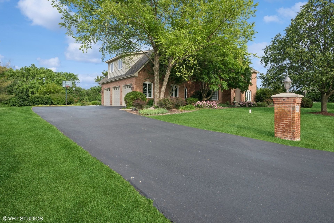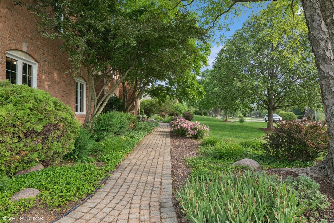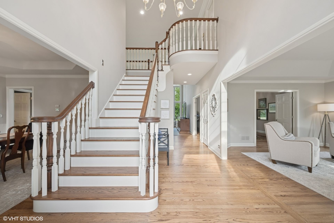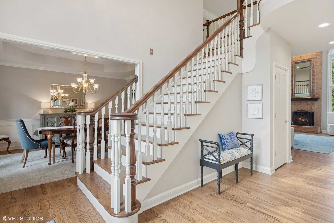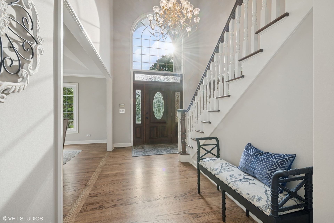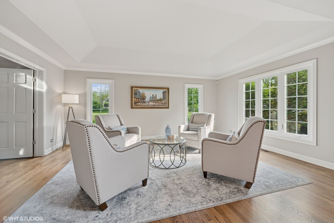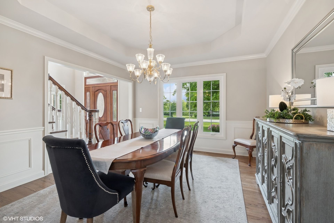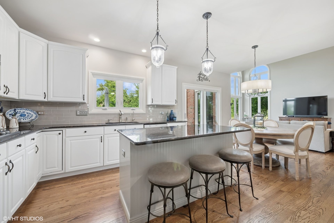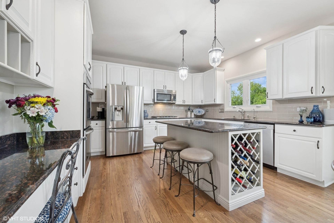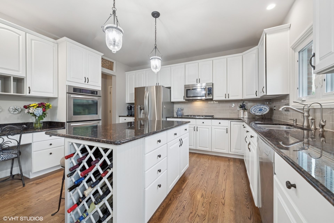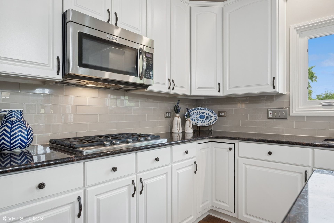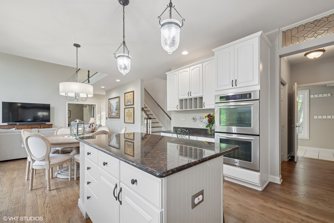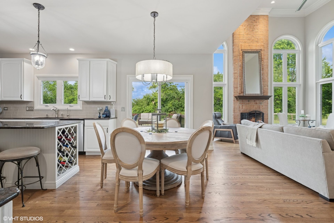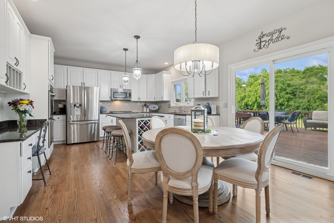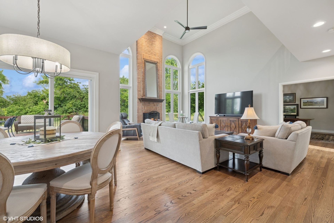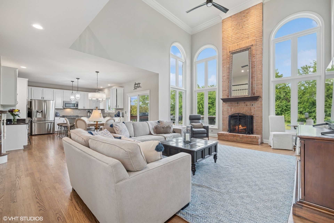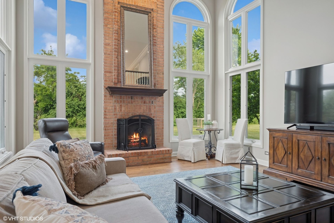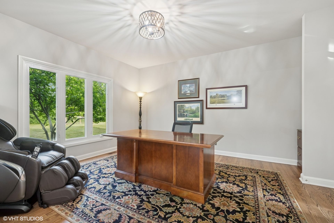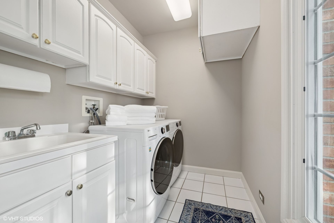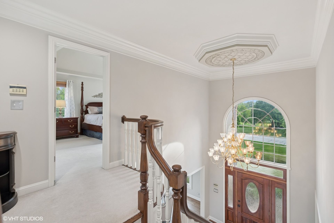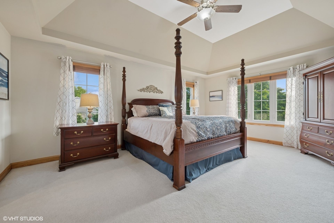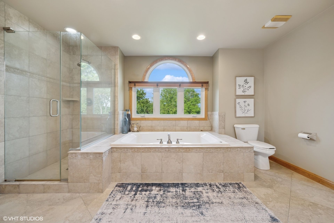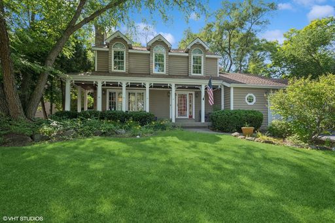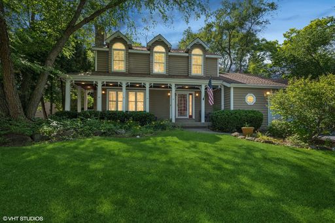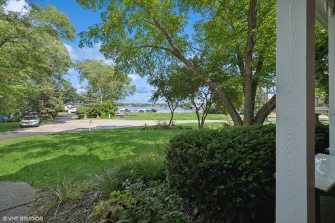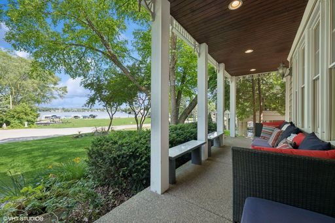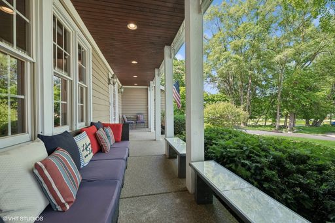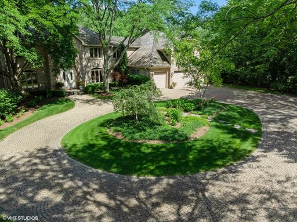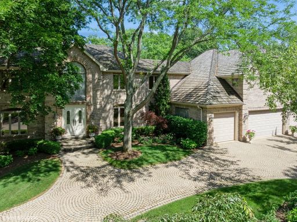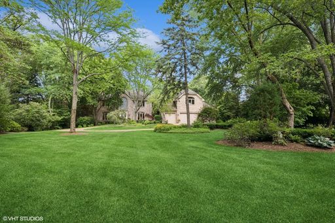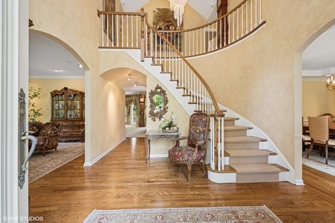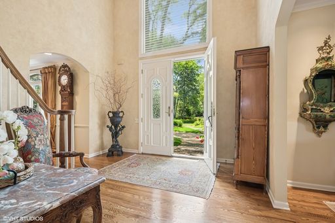- 4 Beds
- 4 Total Baths
- 3,964 sqft
This is a carousel gallery, which opens as a modal once you click on any image. The carousel is controlled by both Next and Previous buttons, which allow you to navigate through the images or jump to a specific slide. Close the modal to stop viewing the carousel.
Property Description
Welcome to a truly special residence in Hawthorn Woods' desirable Abbey Glenn neighborhood. Lovingly maintained by its original owners, this architecturally rich home blends timeless design with thoughtful, high-quality updates throughout. Natural light abounds in the two-story foyer featuring sweeping dual staircase with hardwood treads with white risers, arched window over custom entry door and sidelights with scored glass detail and crowned by a show-stopping chandelier and medallion. Rich moldings and architectural details continue throughout the home, from deep crown moldings and tray ceilings. The updated white kitchen is a chef's dream-featuring granite counters, a large island with wine storage and seating, eye-catching seeded glass pendant lights, glass subway tile backsplash, and premium appliances: 5-burner KitchenAid gas range, double ovens, LG French door fridge, Bosch dishwasher, and deep stainless double sink with retro faucet and water filtration. The two-story great room is flooded with light from towering circle-top windows and anchored by a striking brick fireplace. A study with designer lighting, formal dining room with companion chandelier and wainscoting, and a gracious living room with tray ceiling add to the charm. The main-level laundry room is fully equipped with LG washer/dryer, utility sink, ceramic tile floor, cabinetry, and storage. Head up the dual staircase to the spacious owners' suite with a deep tray ceiling, dual walk-in closets, and a luxurious spa-like bath with jetted tub, skylight, circle-top window, oversized shower with clear glass enclosure, and separate vanities. Three additional bedrooms offer ceiling fans and generous closets, while a massive bonus room provides ideal space for a playroom, home gym, studio, or guest retreat. Want to watch the game with friends or shoot a little pool? Entertain in style with a stunning full bar (stone top, dual beverage fridges), game area, fireplace, full bath, fitness studio, built-in aquarium, and a sauna (negotiable). Plenty of storage space, too. Outside, enjoy a flat, tree-lined backyard with professionally landscaped beds, paver walkways, and a sprawling deck with iron balusters-perfect for summer gatherings. A spacious three-car garage and proximity to top-rated Spencer Loomis Elementary, shopping, and commuter routes make this home an exceptional find. Major updates include: Bathrooms remodeled in 2023 All windows replaced 2023-2024 New roof, gutters & garage doors in 2016 New driveway (2021) & glass deck door (2023) Dual HVAC systems with humidifiers (2023) Two high-efficiency 50-gallon water heaters (2018) Sump pump + battery backup (2023) Hardwood floors sanded & stained (2023) Truly move-in ready with modern mechanicals, designer finishes, and timeless appeal.
95
Property Highlights
- Annual Tax: $ 14194.0
- Garage Count: 3 Car Garage
- Fireplace Count: 2 Fireplaces
- Cooling: Central A/C
- Sewer: Septic
- Water: Well
- Region: CHICAGO
- Primary School: Spencer Loomis Elementary School
- Middle School: Lake Zurich Middle - N Campus
- High School: Lake Zurich High School
Similar Listings
The listing broker’s offer of compensation is made only to participants of the multiple listing service where the listing is filed.
Request Information
Yes, I would like more information from Coldwell Banker. Please use and/or share my information with a Coldwell Banker agent to contact me about my real estate needs.
By clicking CONTACT, I agree a Coldwell Banker Agent may contact me by phone or text message including by automated means about real estate services, and that I can access real estate services without providing my phone number. I acknowledge that I have read and agree to the Terms of Use and Privacy Policy.
