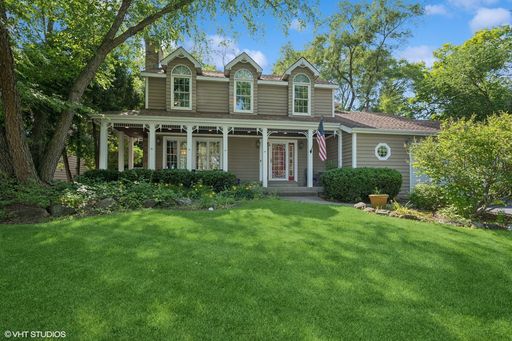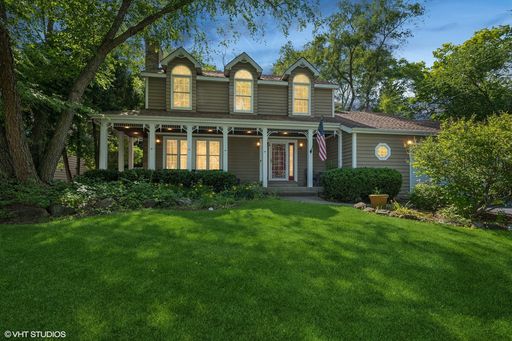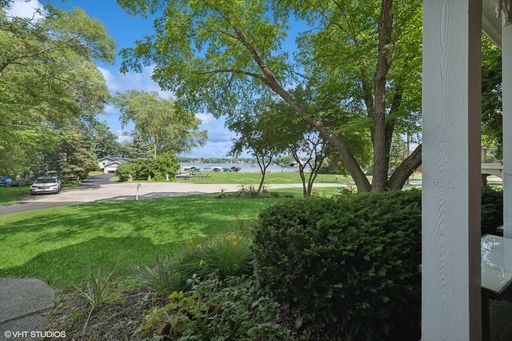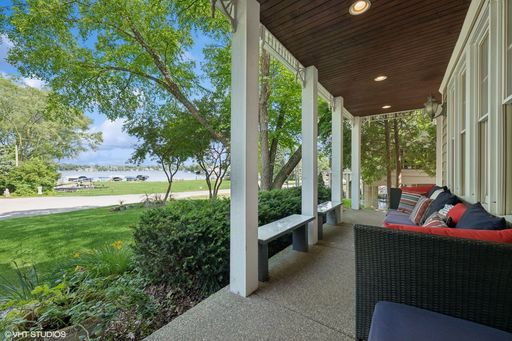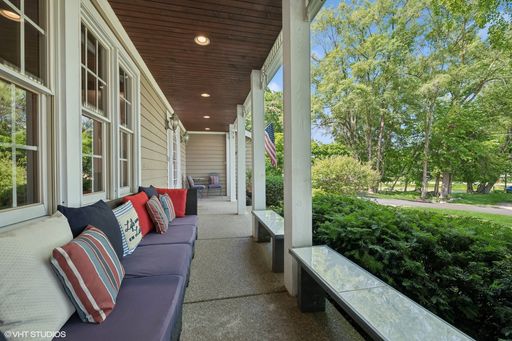- 5 Beds
- 8 Total Baths
- 6,600 sqft
This is a carousel gallery, which opens as a modal once you click on any image. The carousel is controlled by both Next and Previous buttons, which allow you to navigate through the images or jump to a specific slide. Close the modal to stop viewing the carousel.
Property Description
Proudly offered by its original owners, this masterfully crafted all-brick residence combines timeless architecture with exquisite enhancements, nestled among lush gardens on a serene, tree-lined setting in sought-after Inverness and the Fremd High School district. A circular paver driveway and flagstone walkways lead to the impressive double-door entry, adorned with leaded glass insets and framed by a soaring arched window. Inside, a grand two-story foyer showcases a floating hardwood staircase with white balusters, and a striking cascade chandelier. Arched openings invite you into elegant living and dining rooms with intricate millwork, triple windows, and statement lighting. The heart of the home is a work-of-art, state-of-the-art kitchen, where artisan details shine-from glazed antique white cabinetry with hand-carved corbels to a two-tier curved island with Wolf cooktop, beverage fridge, and glass pendant lights. Miele double ovens and dishwasher complete this chef's dream. The adjacent breakfast room is bathed in natural light with six expansive windows and direct deck access to the deck and patios. A massive family room dominates the center of the main level with grand brick fireplace, two seating areas, and rich millwork. A remarkable custom addition expands the living space dramatically-featuring a massive open great room, loft with walk-in closet, full skylit bath, and a private bedroom suite with arched French doors, deep tray ceiling, bay sitting area, huge walk-in closet, and a lavish spa bath with hand-carved vanity, air jet tub, and stone-finished tile shower. Upstairs, the primary suite is a true retreat with dual entries, sitting room, two boutique-style walk-in closets, and a jaw-dropping turret ceiling bath-complete with freestanding tub, oversized high-tech shower, two Kallista vanities set against exotic stone tile. Bedrooms 2 and 3 boast stylish new ensuite baths with floating vanities, mosaic tile & Toto commodes. and expansive walk-in closets. There is even a chic hall bath updated with the latest fixtures and tilework. The walkout lower level is a showstopper-heated floors run through an expansive layout with game, media, and fitness areas, a fully equipped bar with Murano pendants and stone countertops, and a guest suite with ensuite bath. A secondary basement accessed via the four-car garage provides excellent storage and houses mechanicals. Step outside to enjoy resort-style living-multiple paver and stone patios, stone walkways, a generous elevated deck with storage below, vibrant perennial gardens, and a private, park-like yard surrounded by majestic trees. Highlights include: Hardwood floors throughout main level, rich crown molding and detailed millwork, Pella and Andersen windows, main level laundry with granite counters and abundant cabinetry, four-car epoxy floor garage with direct basement access. This exceptional home is ideal for multi-generational living and entertaining on any scale. Convenient to parks, restaurants, shopping, forest preserves, and fitness centers-all with the privacy and beauty of Inverness.
15
Property Highlights
- Annual Tax: $ 23898.0
- Cooling: Central A/C
- Fireplace Count: 2 Fireplaces
- Garage Count: 4 Car Garage
- Sewer: Septic
- Water: Well
- Region: CHICAGO
- Primary School: Marion Jordan Elementary School
- Middle School: Thomas Jefferson Middle School
- High School: Wm Fremd High School
Similar Listings
The listing broker’s offer of compensation is made only to participants of the multiple listing service where the listing is filed.
Request Information
Yes, I would like more information from Coldwell Banker. Please use and/or share my information with a Coldwell Banker agent to contact me about my real estate needs.
By clicking CONTACT, I agree a Coldwell Banker Agent may contact me by phone or text message including by automated means about real estate services, and that I can access real estate services without providing my phone number. I acknowledge that I have read and agree to the Terms of Use and Privacy Policy.

























































































