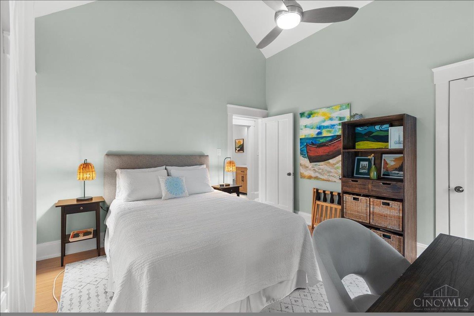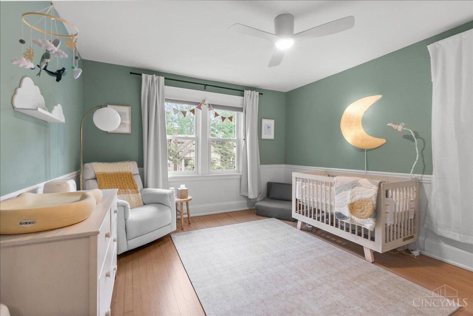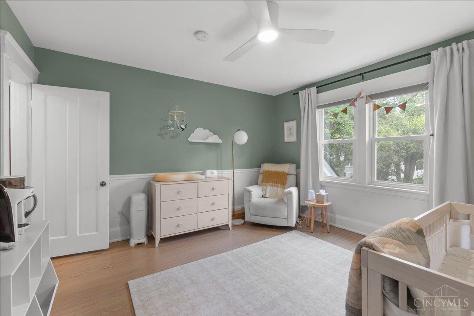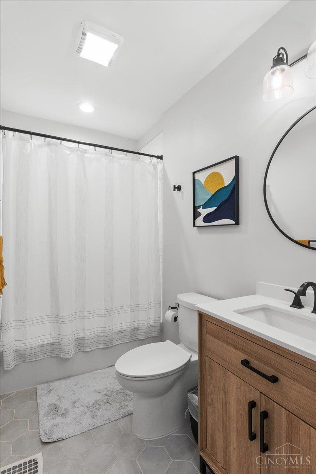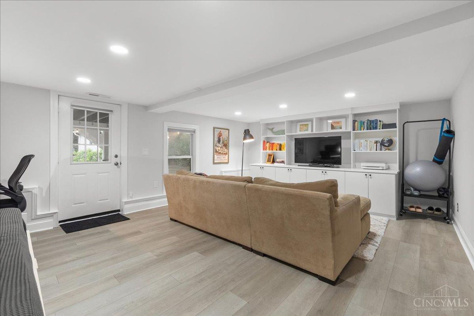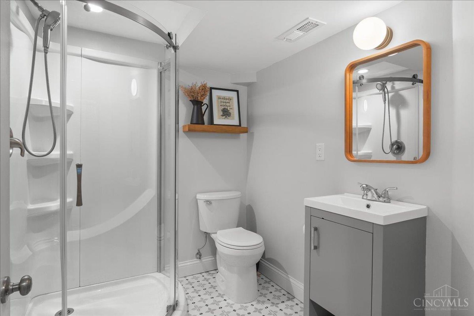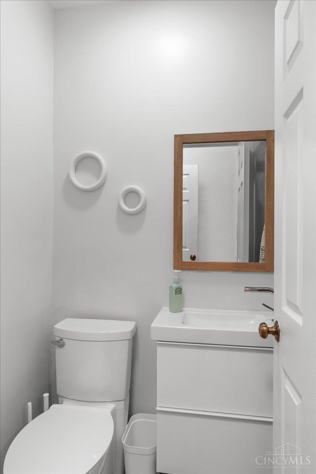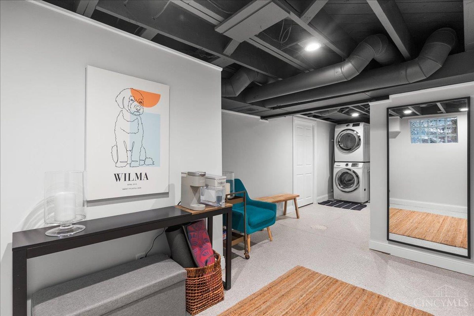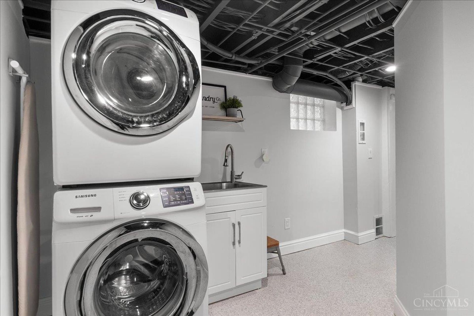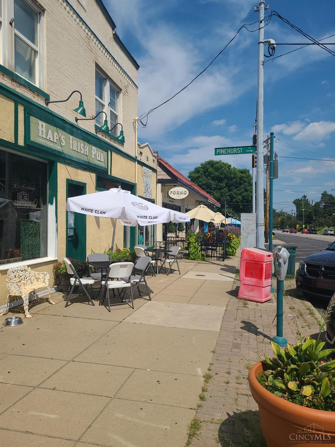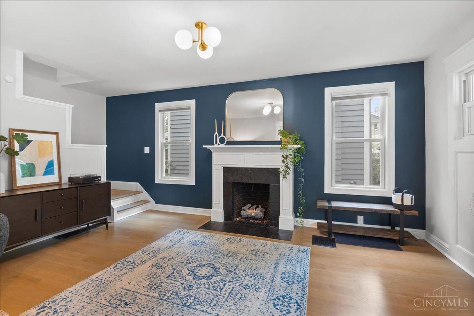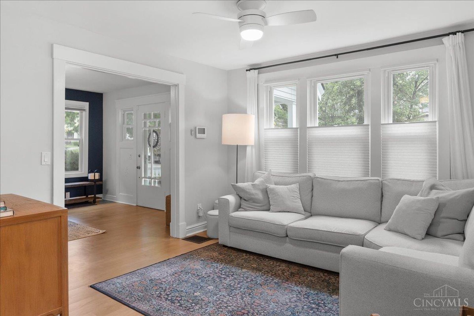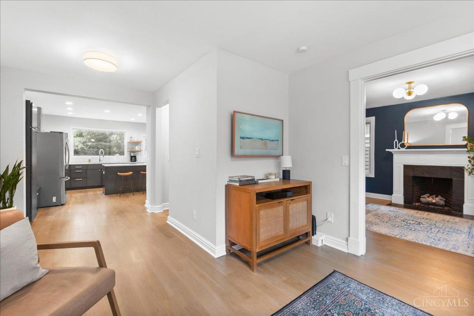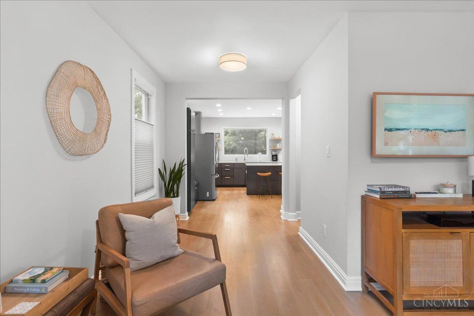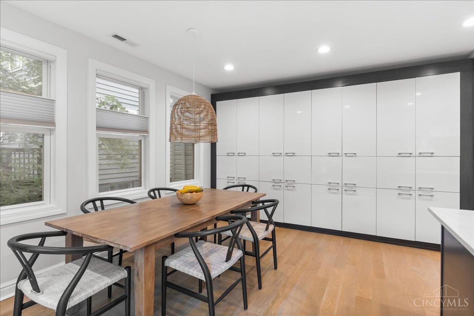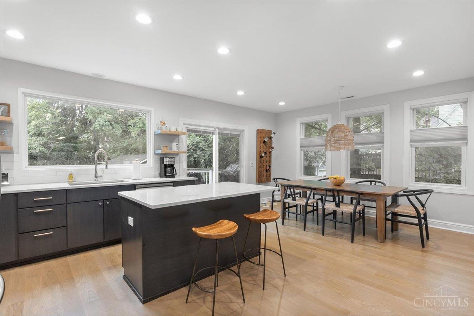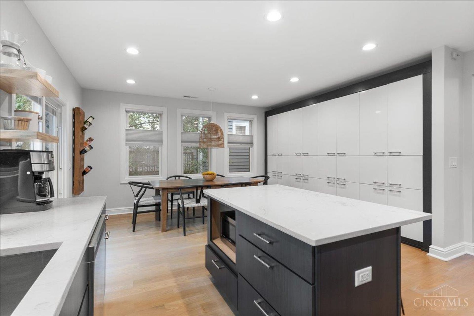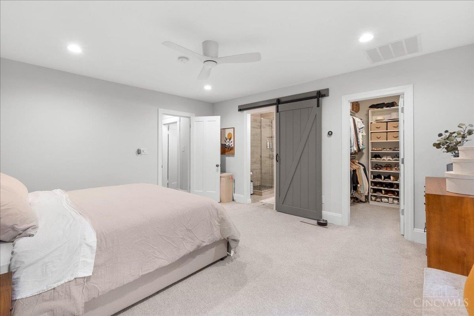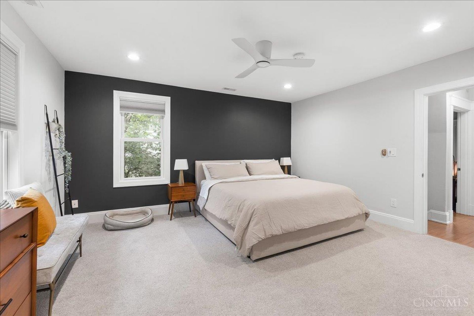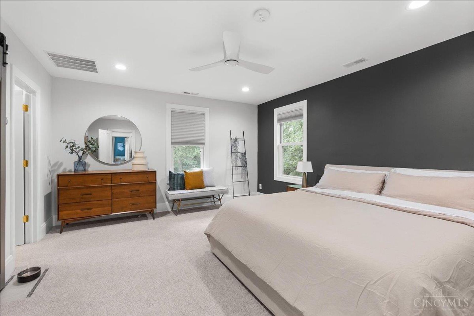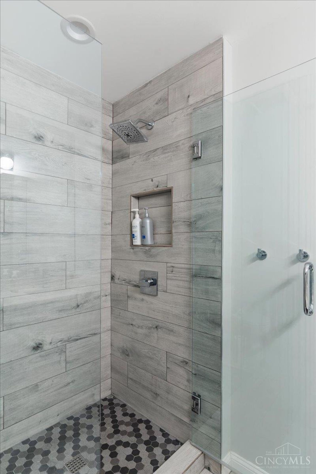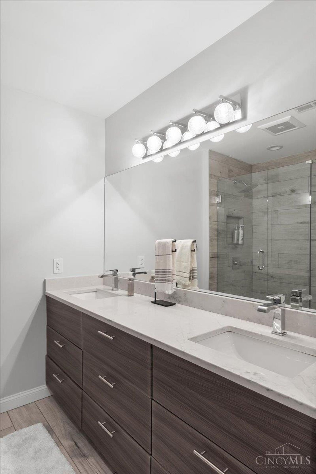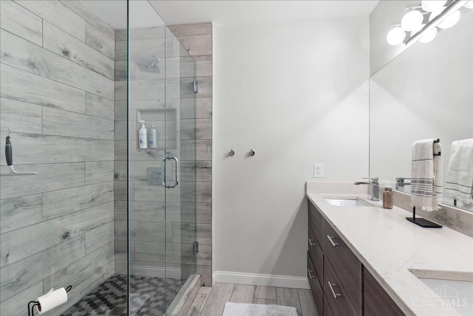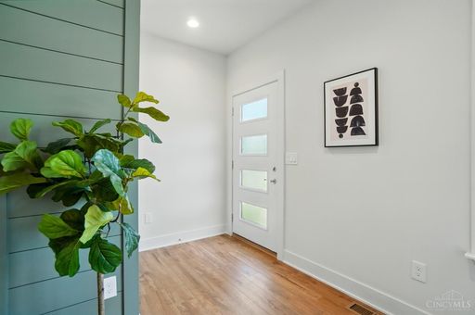- 3 Beds
- 4 Total Baths
- 2,508 sqft
This is a carousel gallery, which opens as a modal once you click on any image. The carousel is controlled by both Next and Previous buttons, which allow you to navigate through the images or jump to a specific slide. Close the modal to stop viewing the carousel.
Property Description
Welcome to your dream home in the heart of East Hyde Park! Just steps from the Wasson Way Trail, Ault Park's 224 acres, and some of Cincinnati's great restaurants, coffee shop, and bars, this beautifully updated 3-bedroom, 3 1/2 bath stunner blends style and function in a location you'll love. The gourmet kitchen, wood floors, and sun-filled living spaces create the perfect vibe for modern living. The spacious primary suite offers a walk-in closet and stylish en suite bath. You'll love the finished lower level, first-floor guest bath, and new deck overlooking your private backyard oasis. With a new roof, dual HVAC, and 1-car garage, it's as turnkey as they com. Plus, it's located in the top-rated Kilgour school zone. This one checks all the boxes and then some. Don't miss it! This property has received multiple offers. Seller is asking for highest and best by noon Sunday. Seller reserves the right to accept an offer beforehand
Cincinnati City SD
Property Highlights
- Cooling: Central A/C
- Fireplace Count: 1 Fireplace
- Garage Count: 1 Car Garage
- Sewer: Public
- Water: City Water
- Region: CINCINNATI
Similar Listings
The listing broker’s offer of compensation is made only to participants of the multiple listing service where the listing is filed.
Request Information
Yes, I would like more information from Coldwell Banker. Please use and/or share my information with a Coldwell Banker agent to contact me about my real estate needs.
By clicking CONTACT, I agree a Coldwell Banker Agent may contact me by phone or text message including by automated means about real estate services, and that I can access real estate services without providing my phone number. I acknowledge that I have read and agree to the Terms of Use and Privacy Policy.
