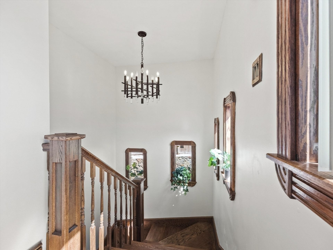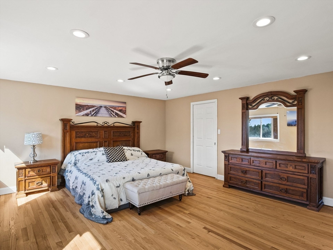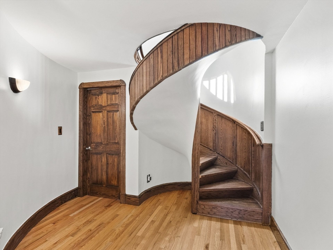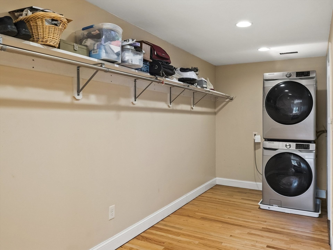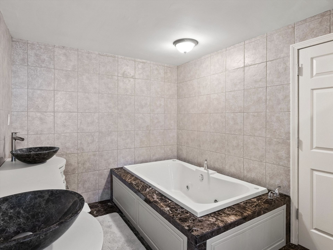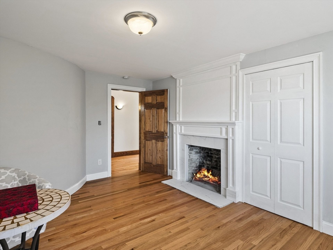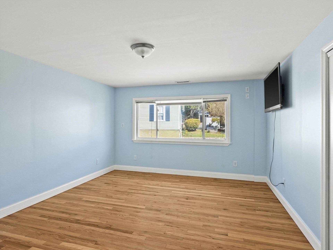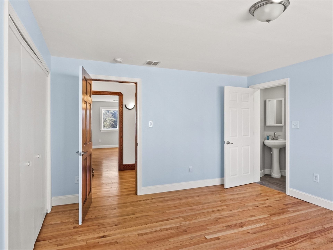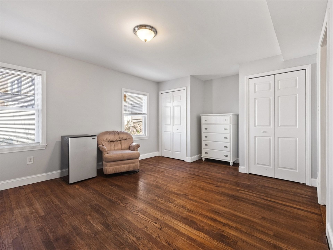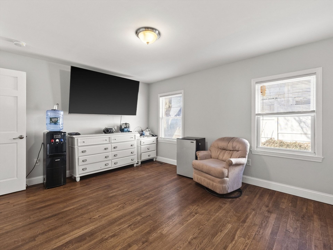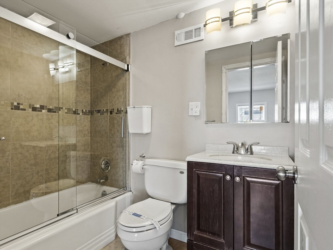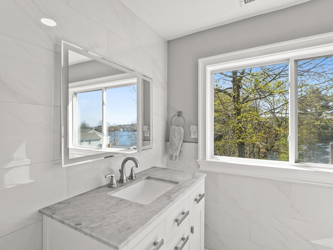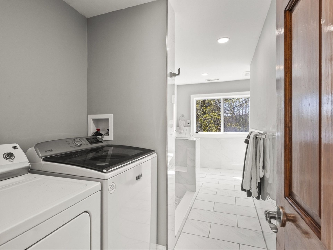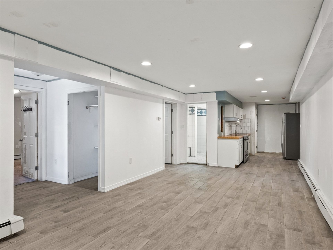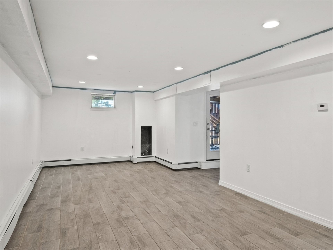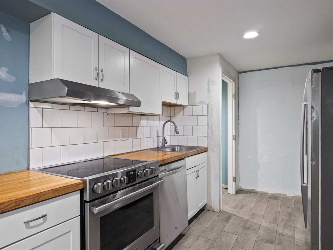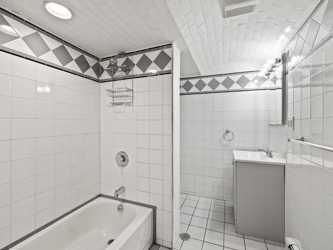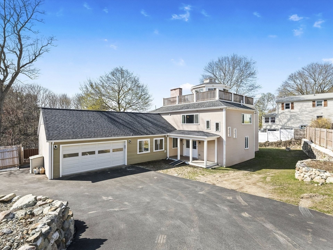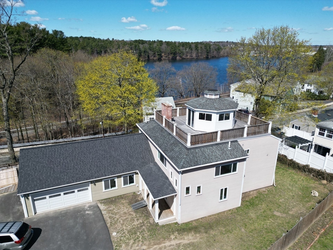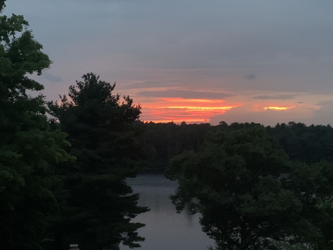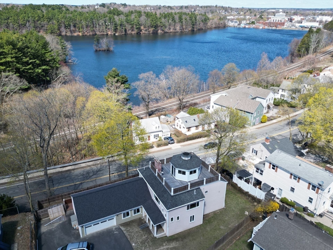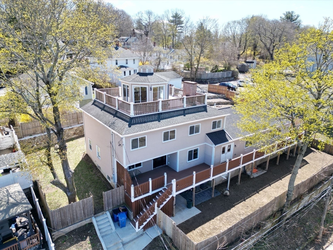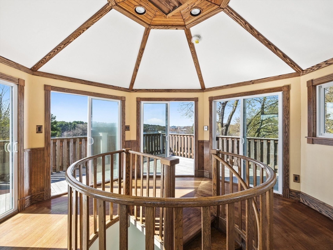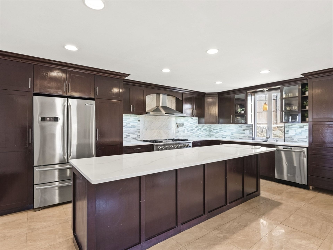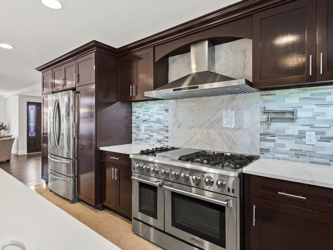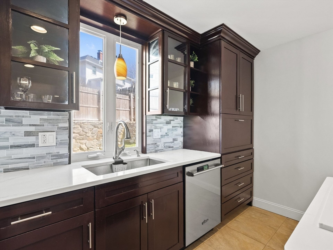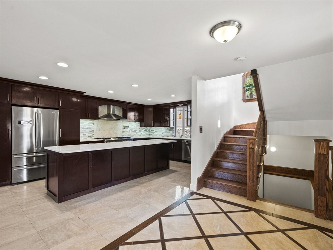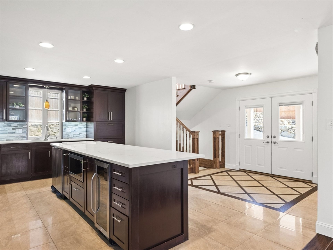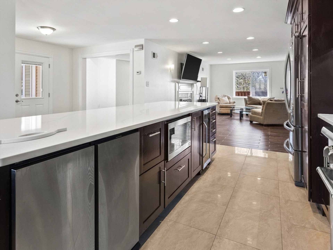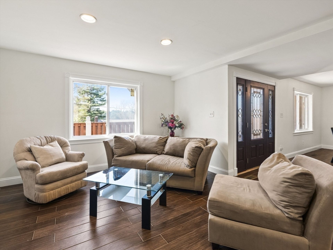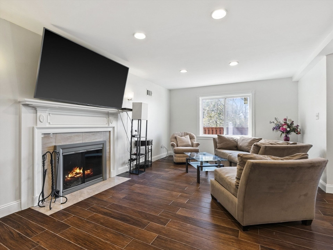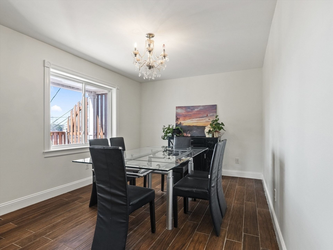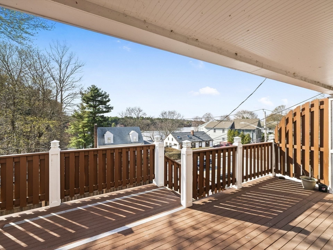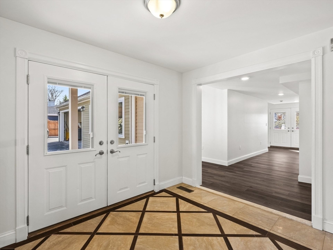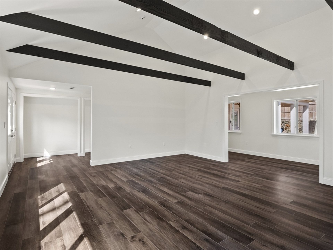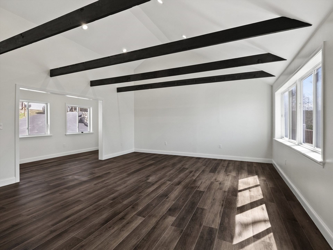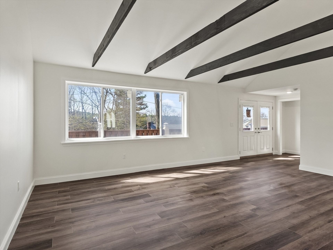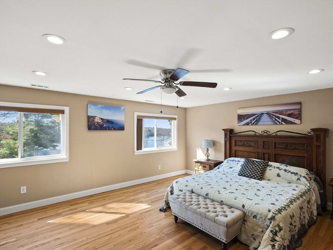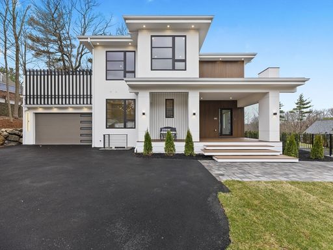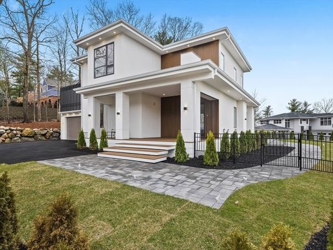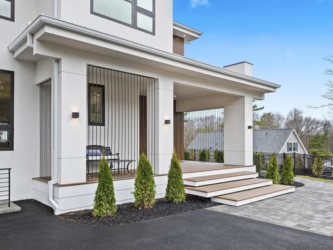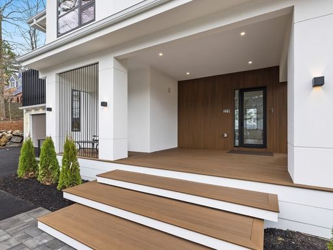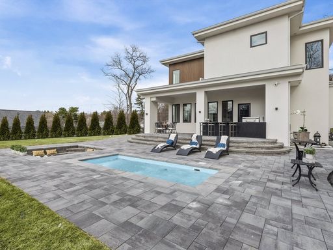- 4 Beds
- 6 Total Baths
- 4,264 sqft
This is a carousel gallery, which opens as a modal once you click on any image. The carousel is controlled by both Next and Previous buttons, which allow you to navigate through the images or jump to a specific slide. Close the modal to stop viewing the carousel.
Property Description
Crystal Lake views from nearly every room in this expansive home. With two primary suites, including one on the first floor, flexibility and comfort abound. The 2nd flr primary suite offers a spa-like bath and a huge walk-in closet, while another bedroom has its own half bath. The third-floor dome and roof deck offer panoramic lake view. A gourmet kitchen dazzles with Thor appliances, an oversized counter-depth fridge and range, wine fridge, and dual trash compactors. 2 fireplaces and soaring cathedral ceiling in the family room and garage complete this home. The walkout basement hosts a full in-law apartment with kitchen, bath, and 2 additional bedrooms. Additional highlights include gorgeous custom wood work, 2*6 construction, 5/8 sheetrock, and a whole-house security system, whole-house fan, and 400amp electrical service. Nestled on a .25-acre lot, this home underwent major renovations in 2001-Easy access to train, commerce, downtown Wakefield. Only one wall from 1950. 2002 gut reno
Property Highlights
- Annual Tax: $ 6959.0
- Cooling: Central A/C
- Fireplace Count: 2 Fireplaces
- Garage Count: 2 Car Garage
- Heating Type: Forced Air
- Sewer: Public
- Water: City Water
- Region: CENTRAL NEW ENGLAND
Similar Listings
The listing broker’s offer of compensation is made only to participants of the multiple listing service where the listing is filed.
Request Information
Yes, I would like more information from Coldwell Banker. Please use and/or share my information with a Coldwell Banker agent to contact me about my real estate needs.
By clicking CONTACT, I agree a Coldwell Banker Agent may contact me by phone or text message including by automated means about real estate services, and that I can access real estate services without providing my phone number. I acknowledge that I have read and agree to the Terms of Use and Privacy Policy.
