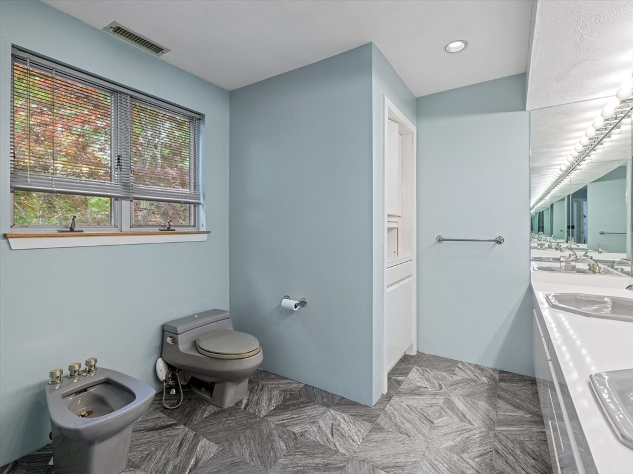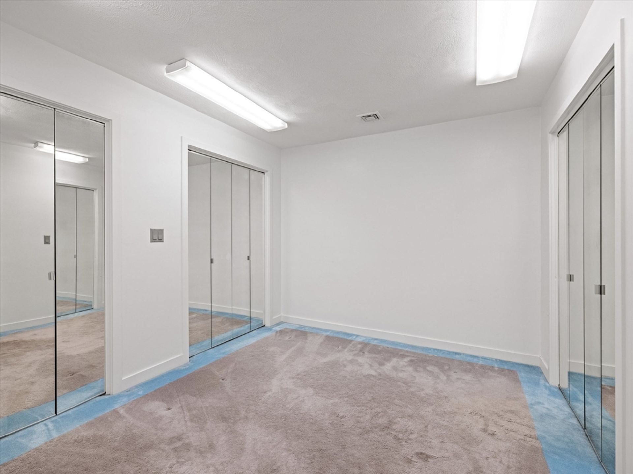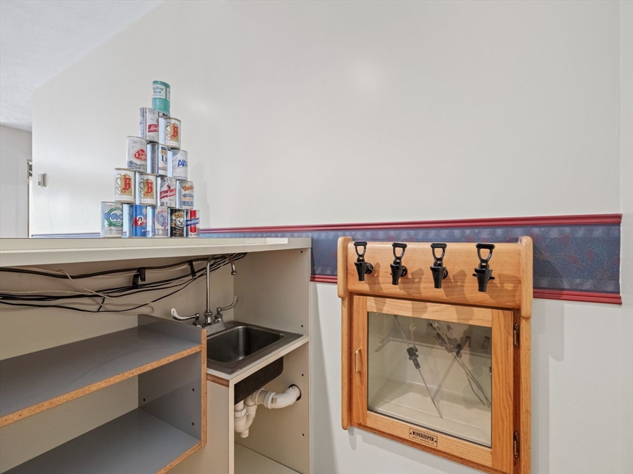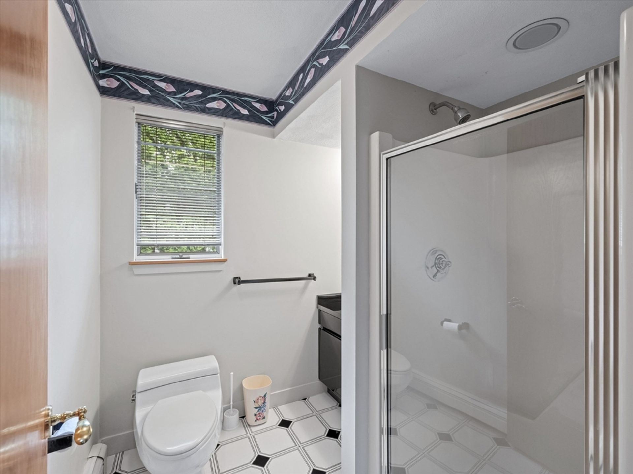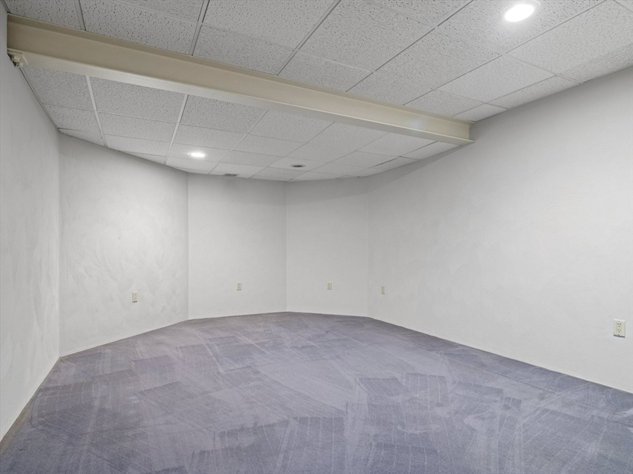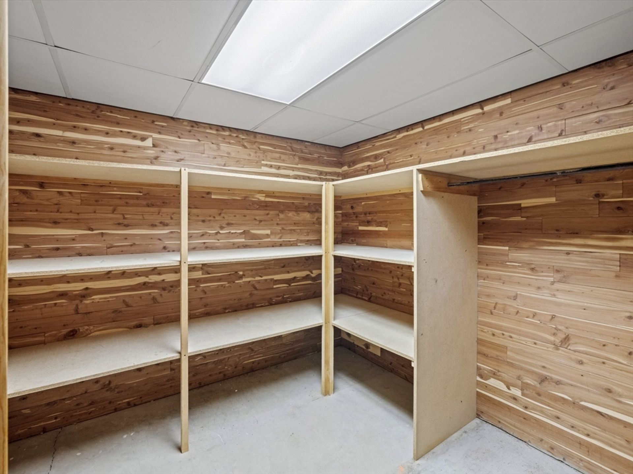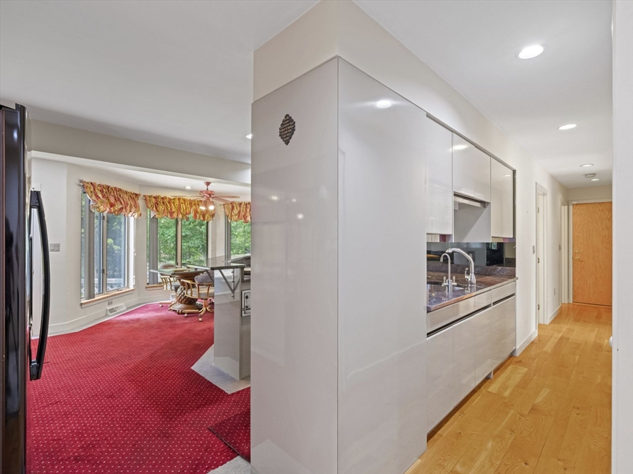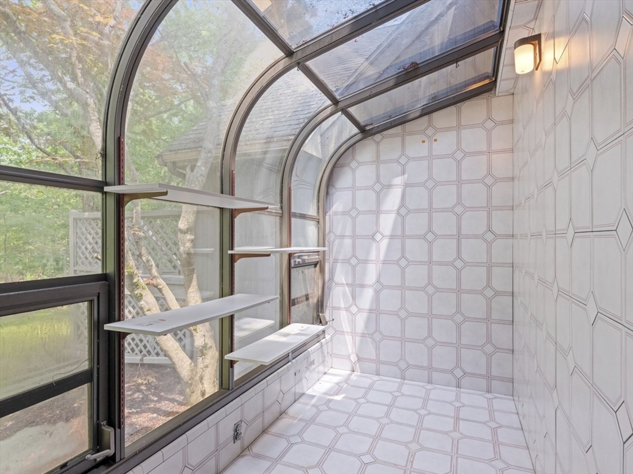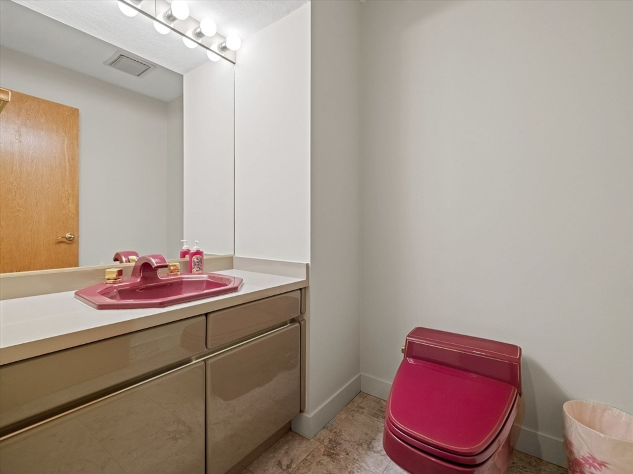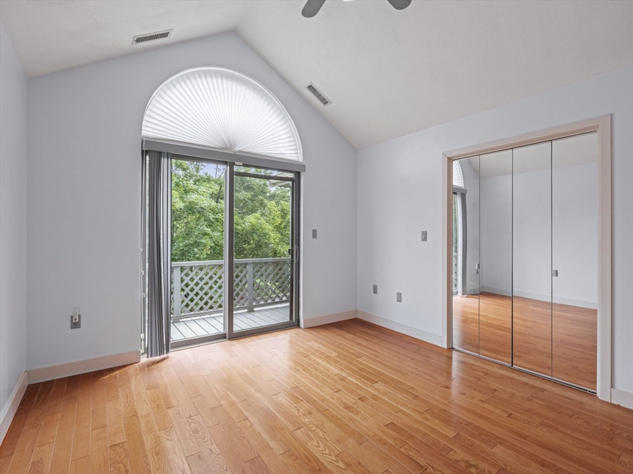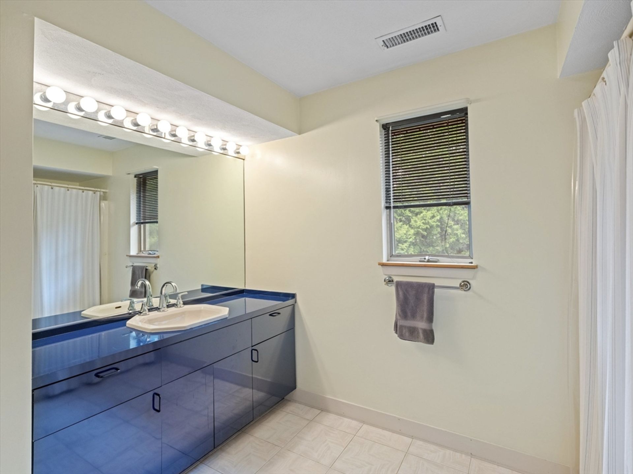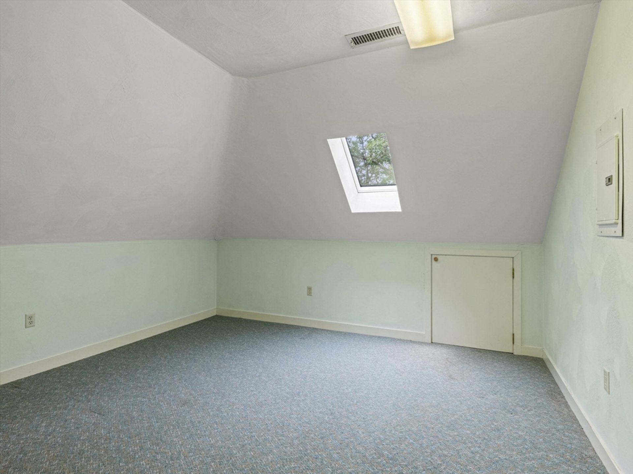- 4 Beds
- 5 Total Baths
- 4,758 sqft
This is a carousel gallery, which opens as a modal once you click on any image. The carousel is controlled by both Next and Previous buttons, which allow you to navigate through the images or jump to a specific slide. Close the modal to stop viewing the carousel.
Property Description
Experience the perfect blend of elegance, space, and functionality at 22 Orsini Drive-nestled in Wakefield's highly sought-after Montrose neighborhood. This impressive 4-bed, 4.5-bath multi-level home spans 4,758 sq ft and sits on over 13,000 sq ft of beautifully landscaped grounds with exceptional curb appeal. Every bedroom features soaring cathedral ceilings, and the home showcases unique architectural details throughout. The home offers not one, but three pantries, two of which are off the kitchen which opens to a greenhouse and formal dining room. The wraparound deck extends to both the side and back, perfect for entertaining. The finished basement includes a full bath, two bonus rooms, and a cedar closet.Enjoy a 2-car garage, EV charger, and a bar for relaxing or hosting. The primary suite includes a private office with its own exterior entrance-ideal for work-from-home or guest access. A truly rare offering in one of Wakefield's premier neighborhoods!
Property Highlights
- Annual Tax: $ 13933.0
- Garage Count: 2 Car Garage
- Heating Type: Baseboard
- Sewer: Public
- Fireplace Count: 1 Fireplace
- Cooling: Central A/C
- Water: City Water
- Region: CENTRAL NEW ENGLAND
Similar Listings
The listing broker’s offer of compensation is made only to participants of the multiple listing service where the listing is filed.
Request Information
Yes, I would like more information from Coldwell Banker. Please use and/or share my information with a Coldwell Banker agent to contact me about my real estate needs.
By clicking CONTACT, I agree a Coldwell Banker Agent may contact me by phone or text message including by automated means about real estate services, and that I can access real estate services without providing my phone number. I acknowledge that I have read and agree to the Terms of Use and Privacy Policy.
