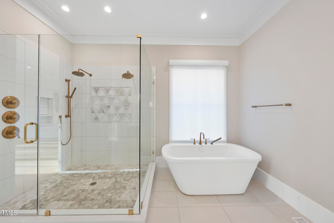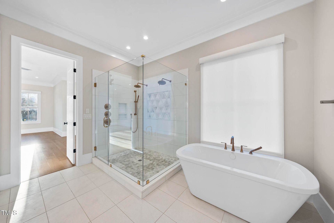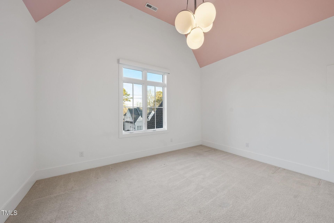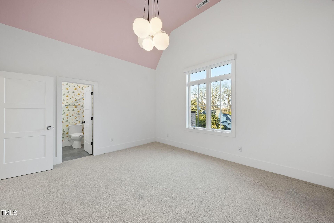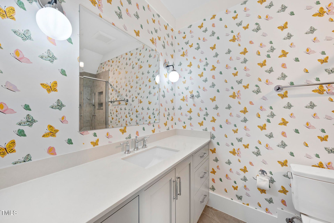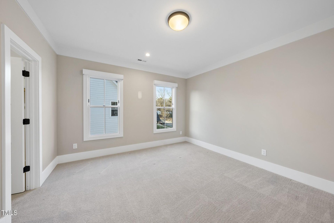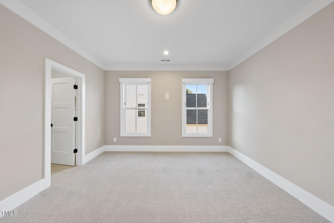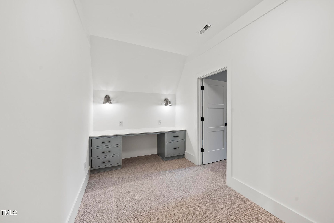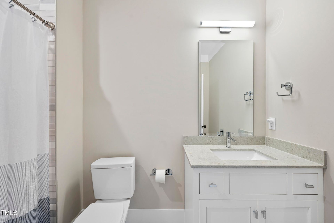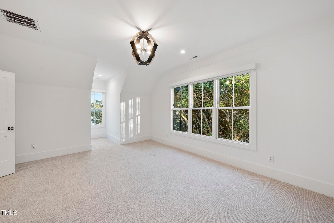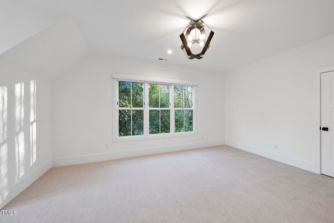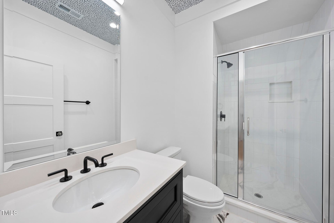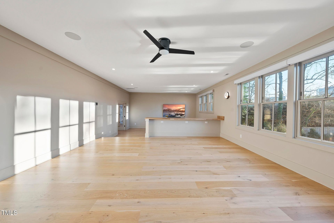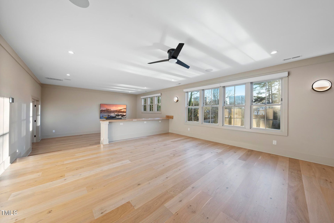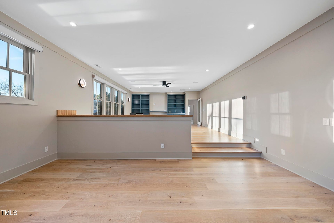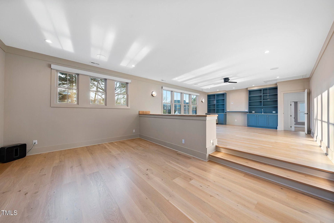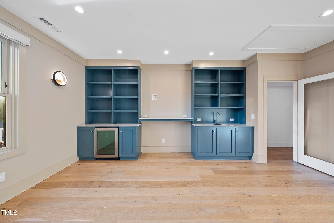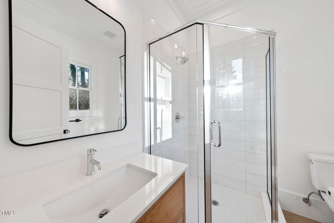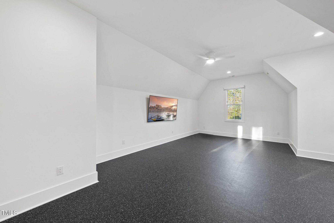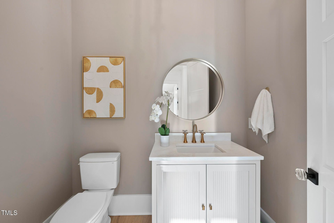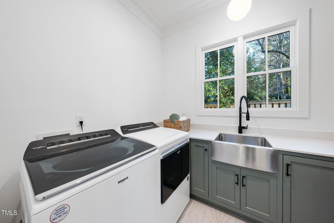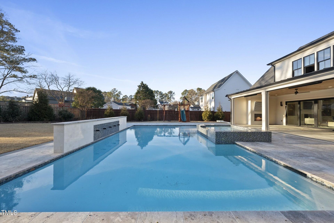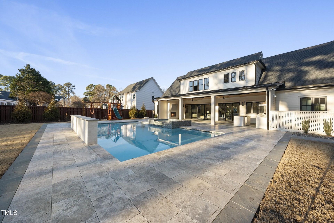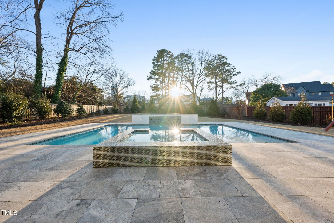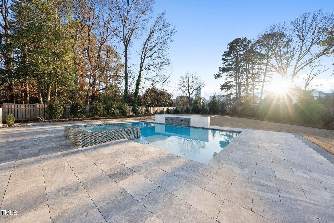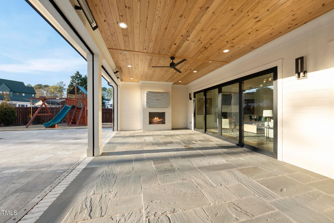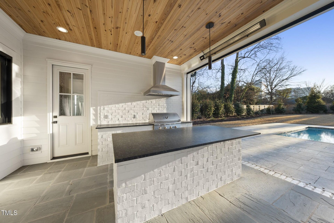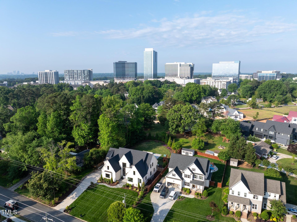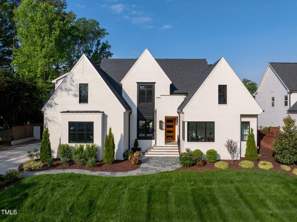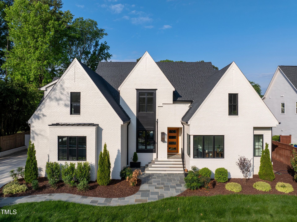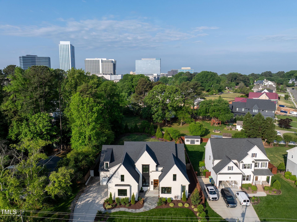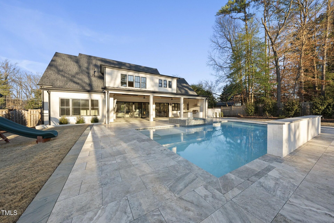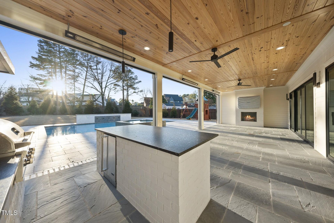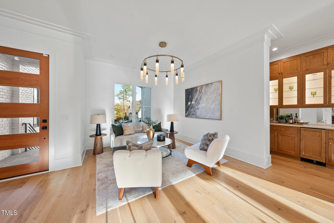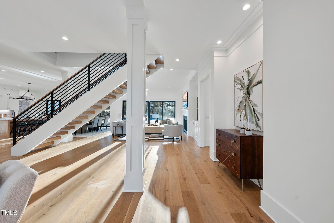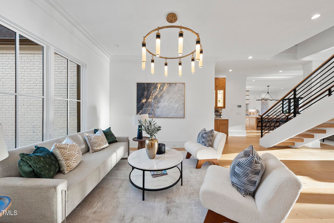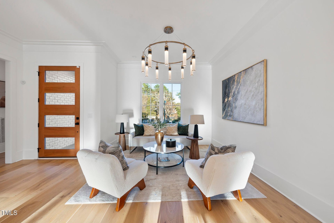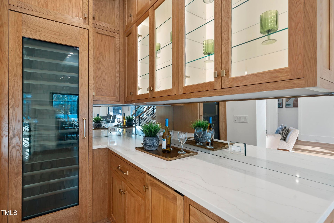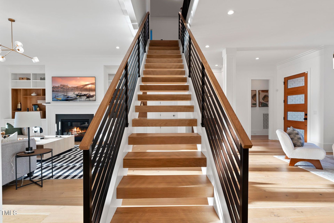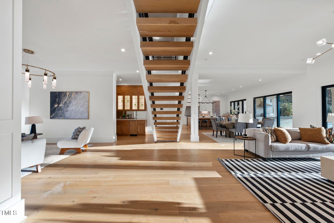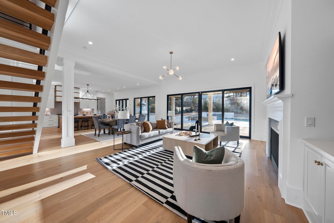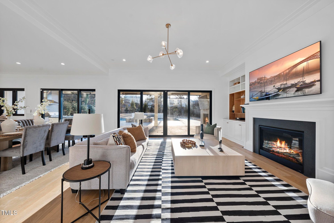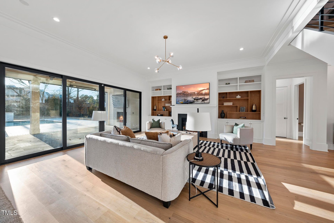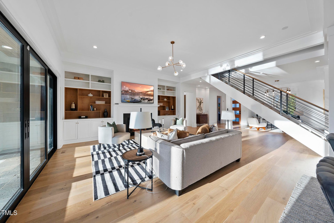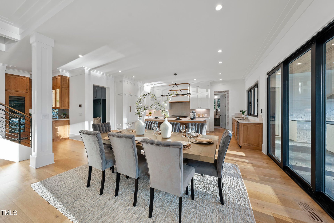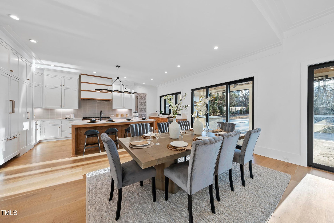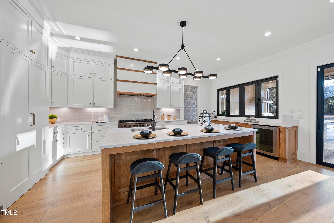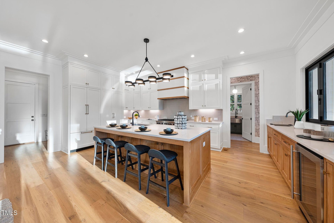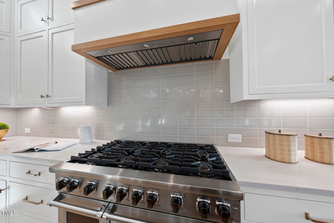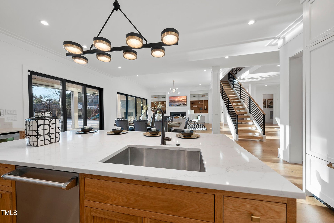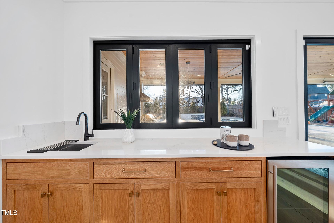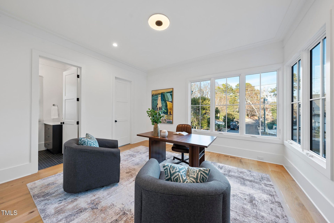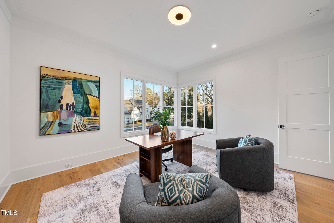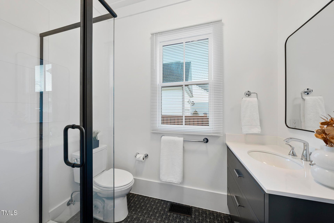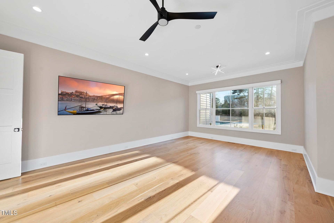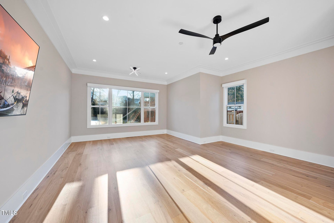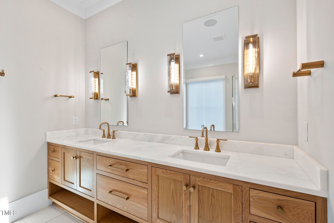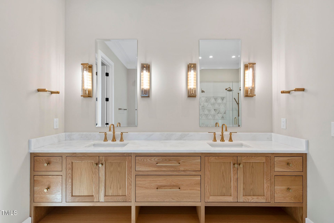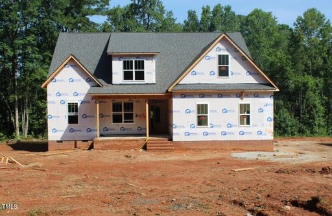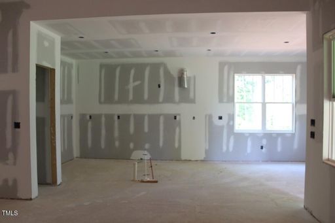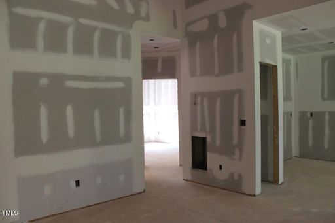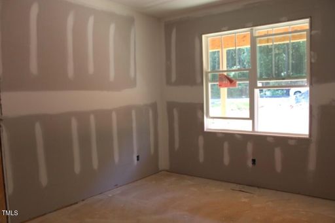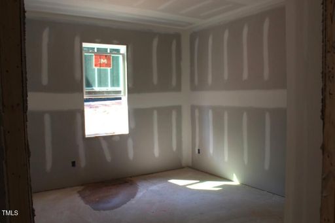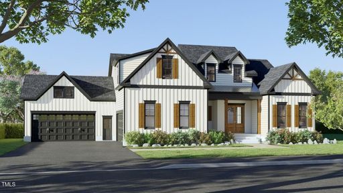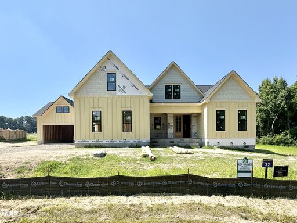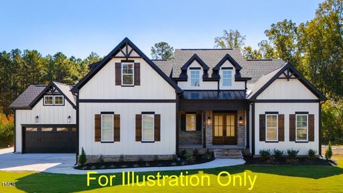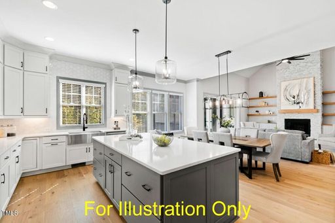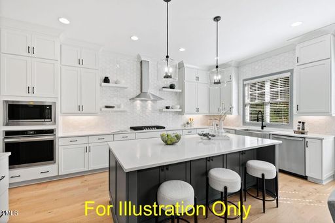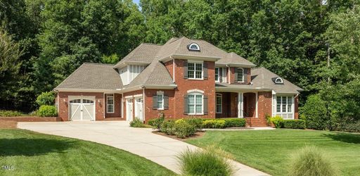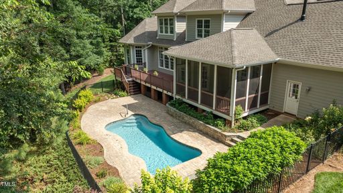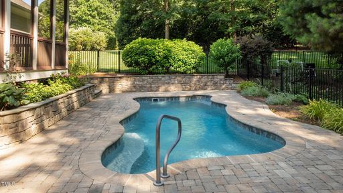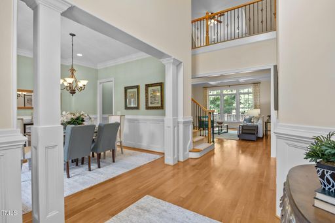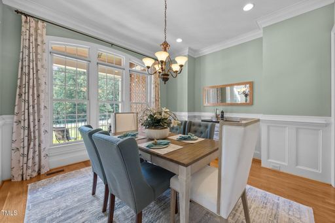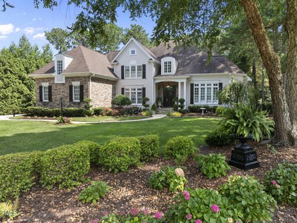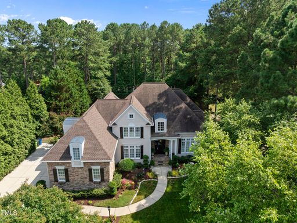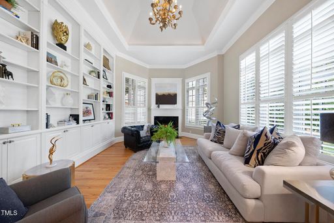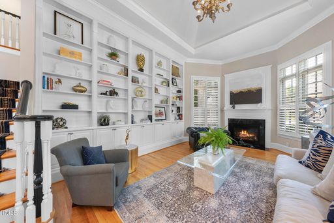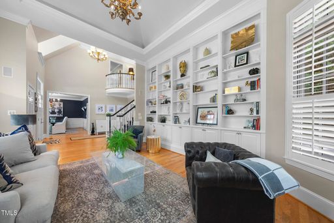- 5 Beds
- 7 Total Baths
- 5,769 sqft
This is a carousel gallery, which opens as a modal once you click on any image. The carousel is controlled by both Next and Previous buttons, which allow you to navigate through the images or jump to a specific slide. Close the modal to stop viewing the carousel.
Property Description
Welcome to this exquisite 5,769-square-foot home, where modern elegance meets timeless design. This 2022 Award-winning Parade Home features 5 bedrooms, 6.5 baths, and a 3-car garage, offering an exceptional blend of comfort and sophistication. Situated on a .53-acre lot that is fully fenced with extensive landscaping with skyline views of Midtown, this custom-built home showcases impeccable craftsmanship and high-end finishes throughout. The kitchen features floor-to-ceiling custom inset cabinetry, quartz countertops, Viking appliances including a 48'' 8 Burner Range with double ovens below, Built-in refrigerator with cabinet front panels, and a spacious quartz center island. A separate scullery with additional French door Viking refrigerator and microwave which provides extra storage and prep space, making it ideal for entertaining. Additional highlights include pull-out shelves in the lower cabinets and a Dacor wine fridge in the wet bar with an accordion pass through window to the outdoor kitchen. The main level features both a luxurious primary suite with hardwoods and a custom closet and a private guest suite providing comfort and convenience. The backyard oasis is highlighted by a resort-style, in-ground heated pool and hot tub, complete with a fountain. The spacious 40x16 covered patio with phantom screens, grilling station, outdoor fireplace, and InfraTech heaters is perfect for entertaining or relaxing in style. Other noteable features include: electric blinds, bar area with wine tower, floating staircase, 2nd floor study, rec room, exercise room and tech area.
Property Highlights
- Lot Dimension: seesurvey
- Total Rooms: 14
- Annual Tax: $ 25103.0
- Age: 1-5 Years Old
- Basement: Crawl Space
- Fireplace Count: 2 Fireplaces
- Garage Count: 3 Car Garage
- Sewer: Public
- Elementary School: Wake - Douglas
- Middle School: Wake - Carroll
- High School: Wake - Sanderson
Similar Listings
The listing broker’s offer of compensation is made only to participants of the multiple listing service where the listing is filed.
Request Information
Yes, I would like more information from Coldwell Banker. Please use and/or share my information with a Coldwell Banker agent to contact me about my real estate needs.
By clicking CONTACT, I agree a Coldwell Banker Agent may contact me by phone or text message including by automated means about real estate services, and that I can access real estate services without providing my phone number. I acknowledge that I have read and agree to the Terms of Use and Privacy Policy.
