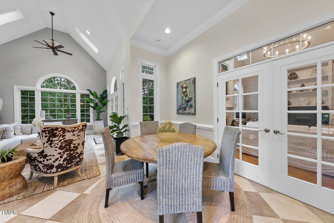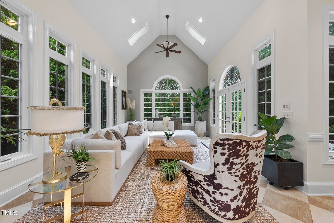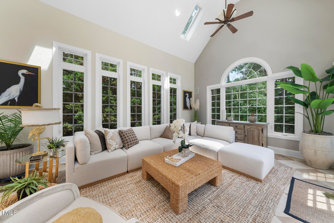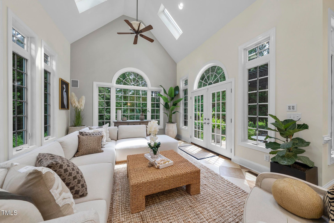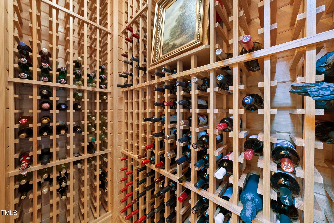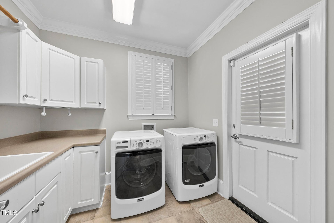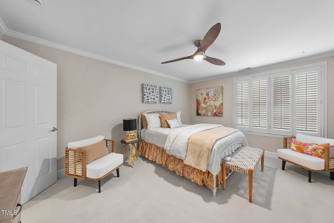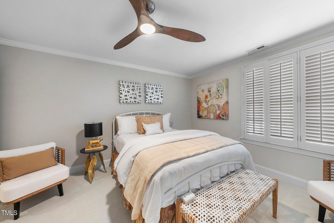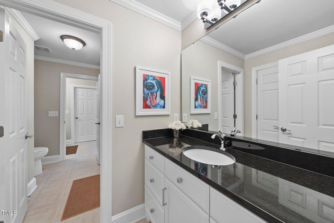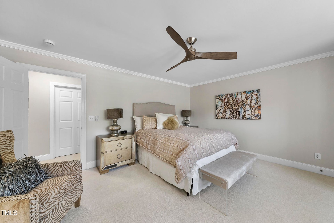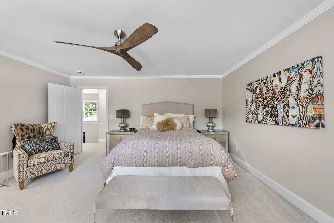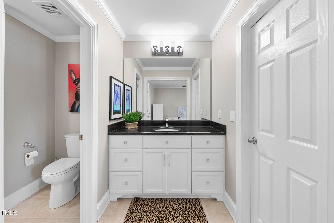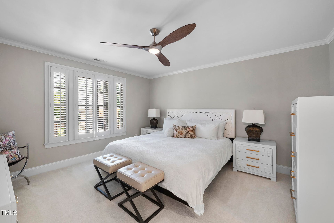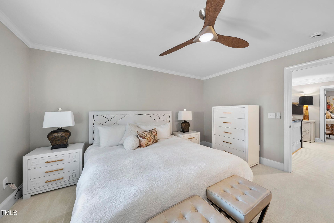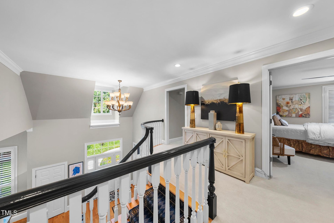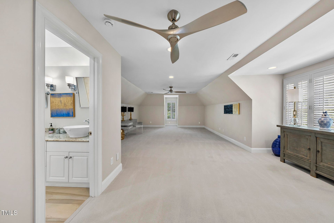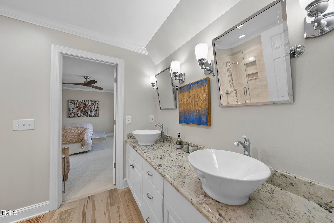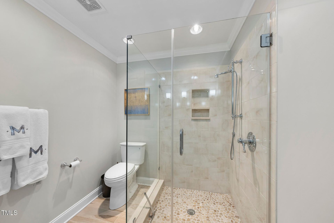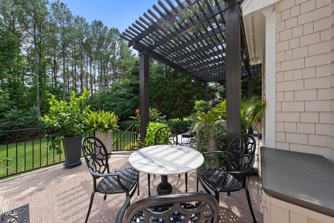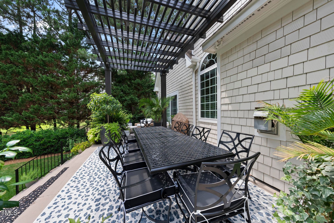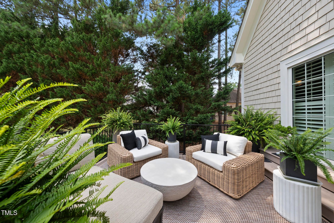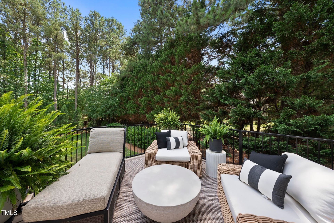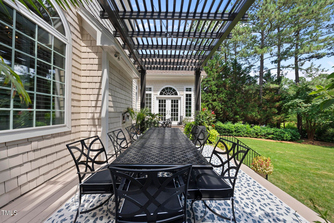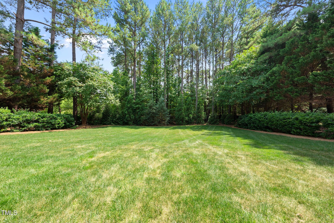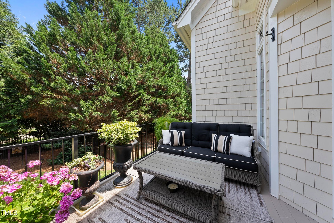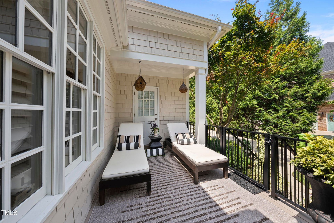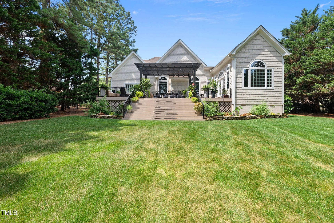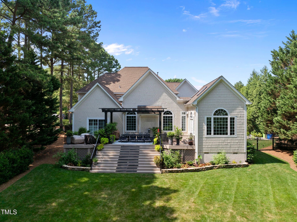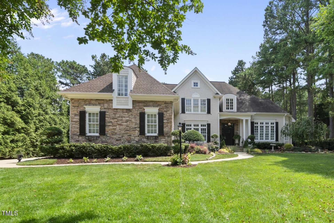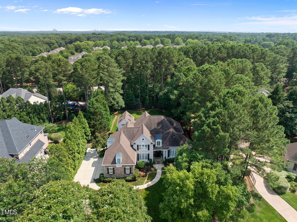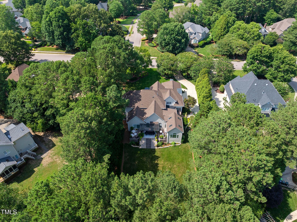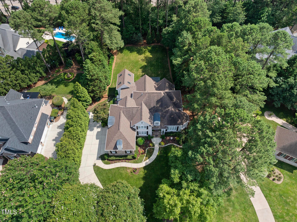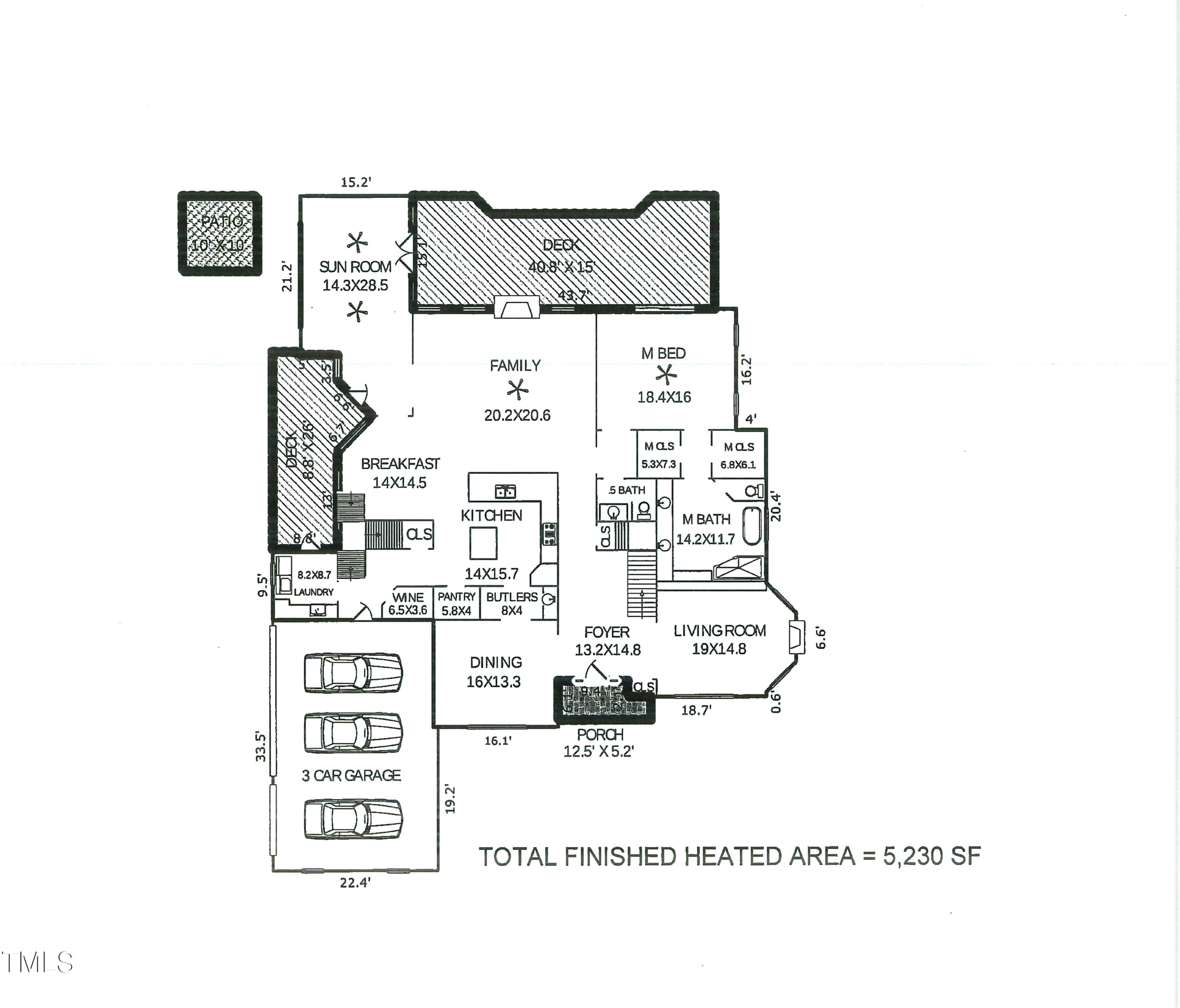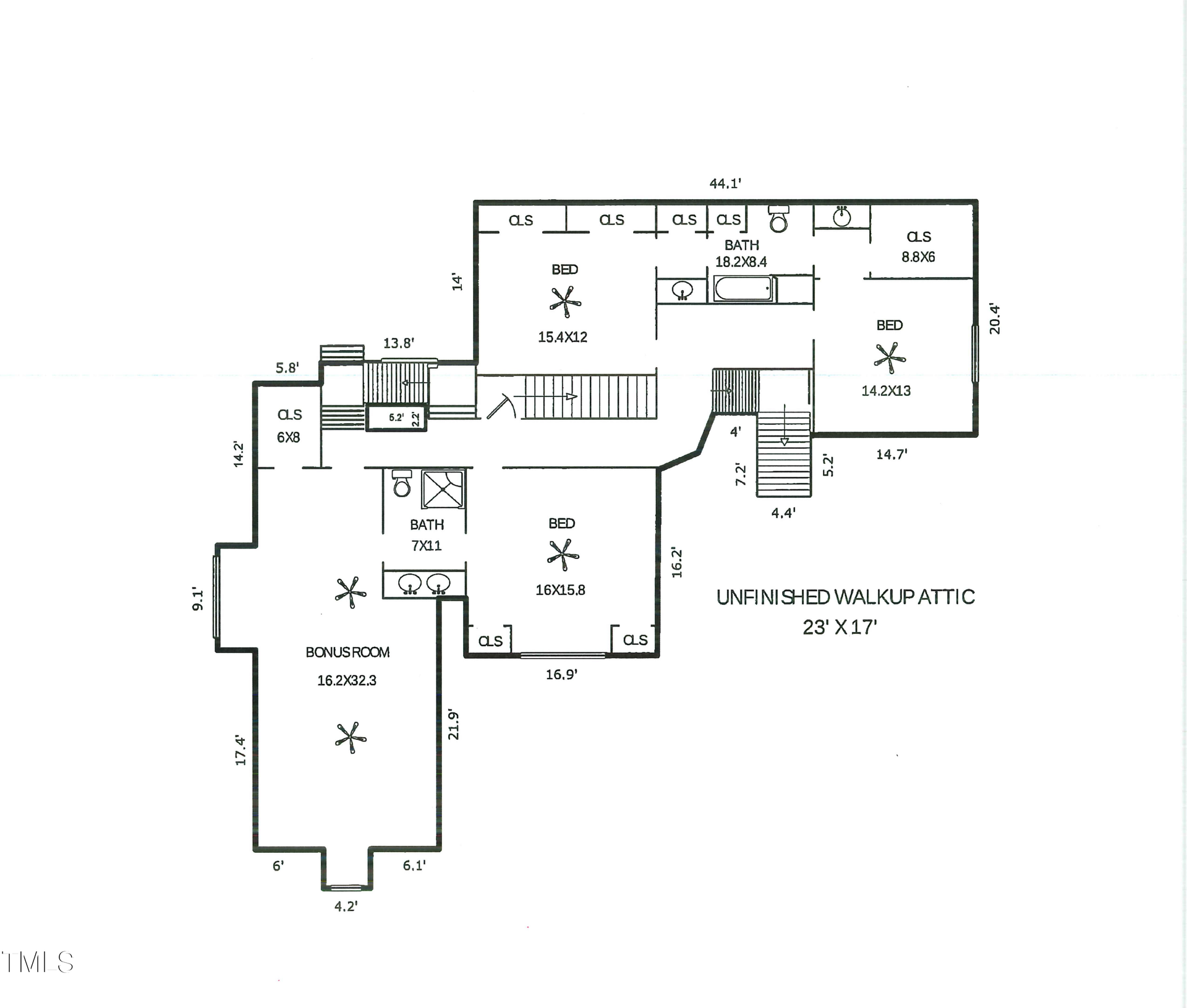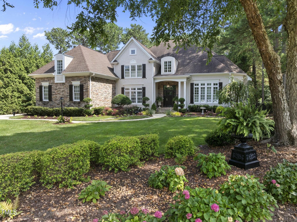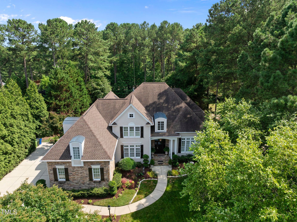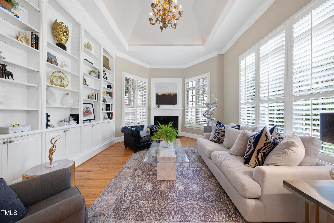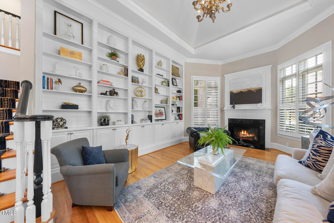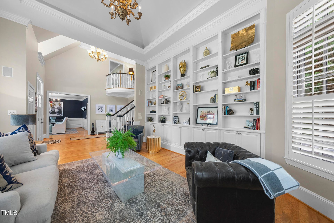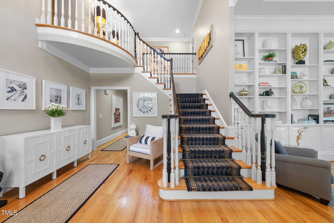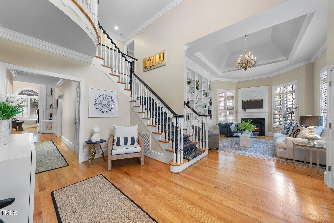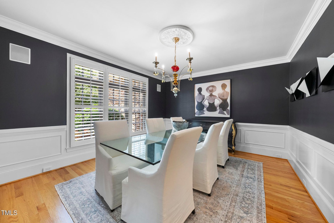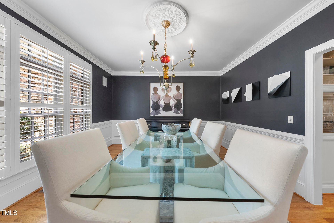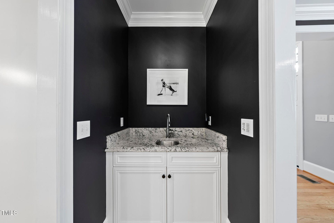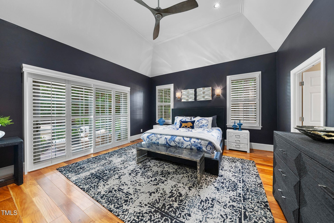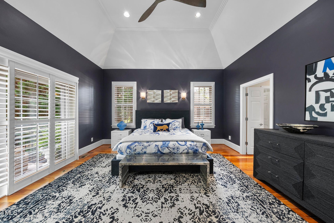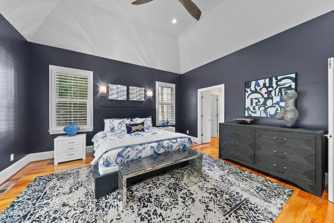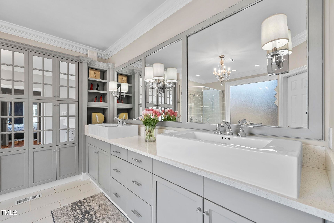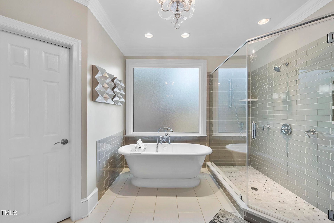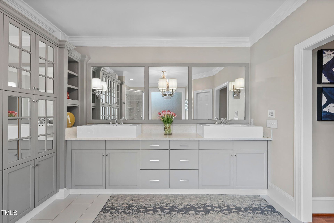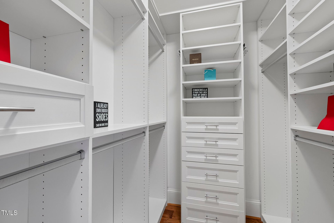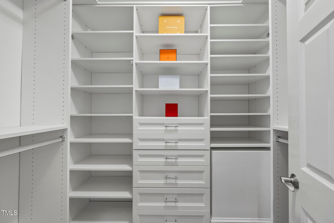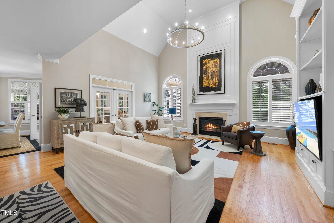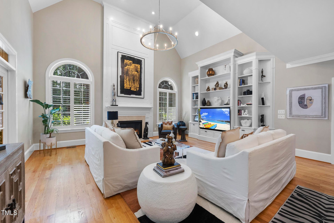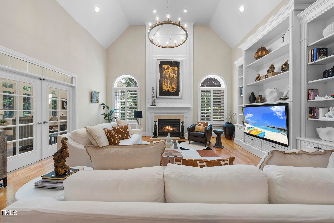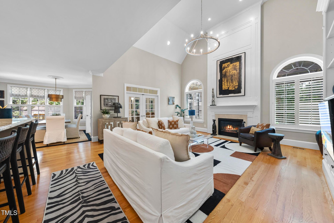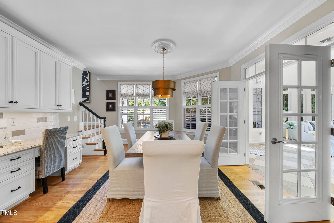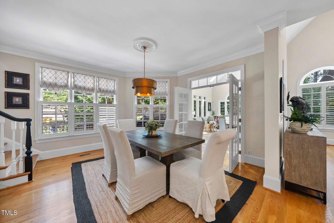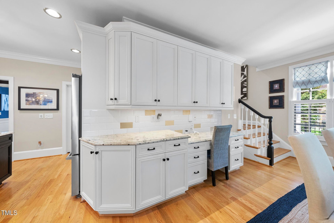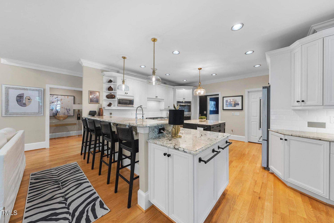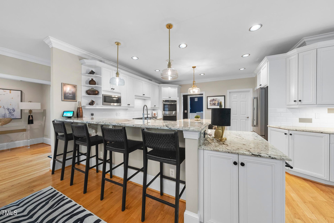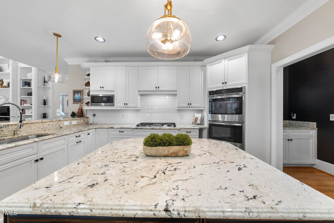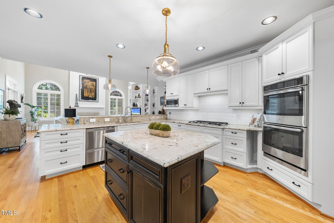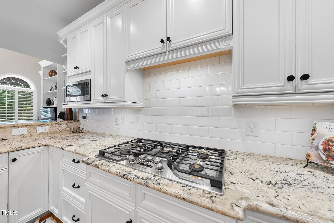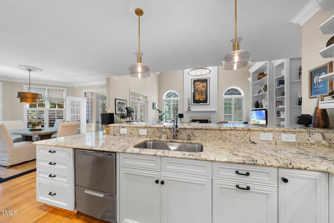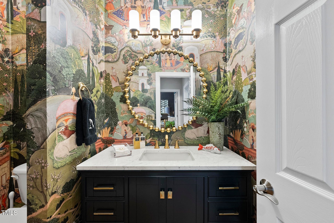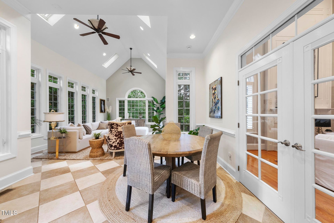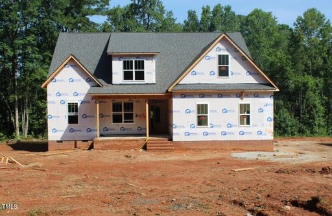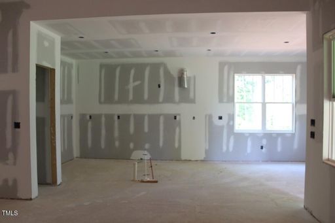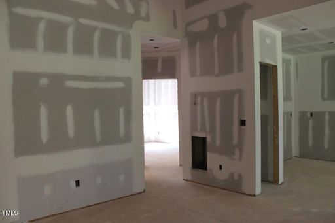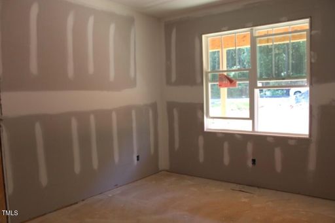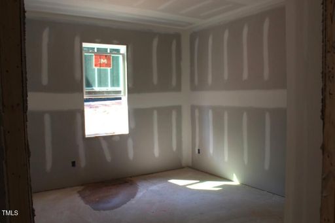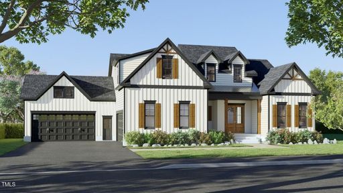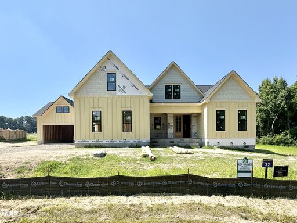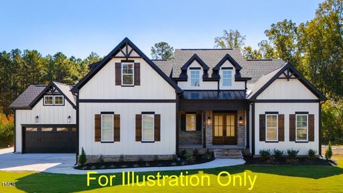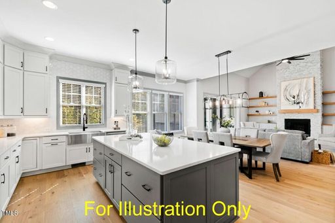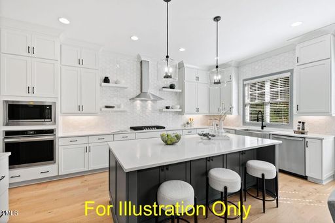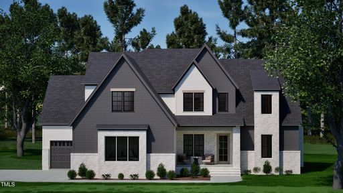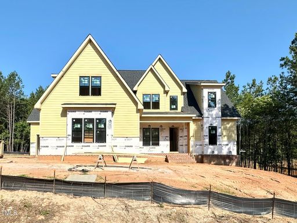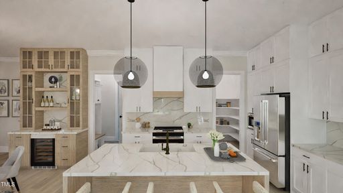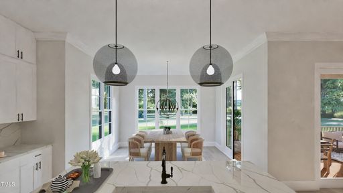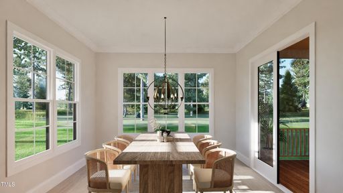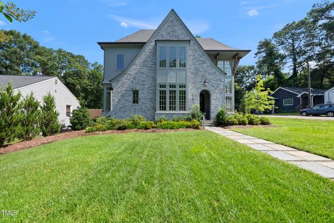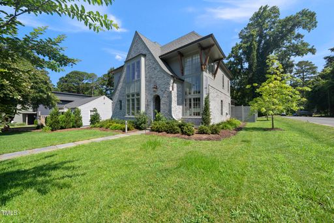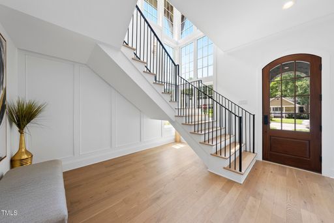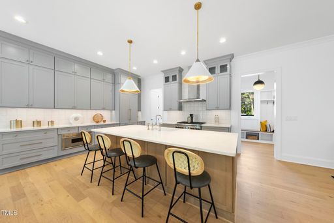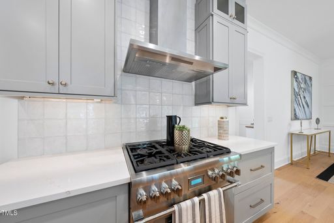- 4 Beds
- 4 Total Baths
- 5,230 sqft
This is a carousel gallery, which opens as a modal once you click on any image. The carousel is controlled by both Next and Previous buttons, which allow you to navigate through the images or jump to a specific slide. Close the modal to stop viewing the carousel.
Property Description
Welcome to 8416 Davishire Drive, a beautifully appointed home in the highly desirable Traemoor Manor community of Raleigh. Set on a professionally landscaped, .73-acre lot with a fully fenced backyard, this luxurious residence offers 4 bedrooms, 3.5 baths, over 5,200 square feet, and a 3-car garage equipped with a 250V hybrid vehicle plug-in. Step inside to a dramatic two-story foyer that sets the tone for the custom details found throughout. The main level features gorgeous hardwood floors, custom plantation shutters, built-in audio and Minka Aire ceiling fans (except for in the sunroom). The cathedral-ceiling study offers a quiet, inspiring workspace with a floor-to-ceiling wall of built-ins and a cozy fireplace. At the heart of the home is the expansive family room with soaring 18-foot ceilings, a second fireplace with custom built-ins, and large windows that bring in natural light. Just off the family room, the light-filled sunroom features radiant heated floors and automated skylights, creating a comfortable retreat year-round. The gourmet kitchen is both elegant and functional, equipped with Fisher & Paykel upper and lower pull-out dishwashers, a JennAir French door refrigerator with in-door water, GE Profile double ovens, a GE Monogram 5-burner downdraft gas cooktop, under-cabinet lighting, and a butler's pantry with wet bar, wine racks, and glass display cabinetry. Wine enthusiasts will appreciate the temperature-controlled 300-bottle wine cellar with teak racks and its own dedicated HVAC unit. The first-floor owner's suite is a private retreat with a tray ceiling, sconce reading lights, and a spa-like bath featuring a Victoria + Albert freestanding tub, large tile-surround shower with semi-frameless glass, and dual vanities. Upstairs offers a spacious bonus room, three additional bedrooms—one with a private en-suite and two that share a Jack and Jill bath—and a floored walk-up attic for future expansion or storage. Additional highlights include a tankless water heater, irrigation system, sealed and conditioned walk-in crawl space, and a custom Renaissance pergola in the backyard that adds both charm and function.
Property Highlights
- Total Rooms: 12
- Annual Tax: $ 10563.0
- Age: 21-30 Years Old
- Basement: Crawl Space
- Fireplace Count: 2 Fireplaces
- Garage Count: 3 Car Garage
- Sewer: Public
- Elementary School: Wake - Baileywick
- Middle School: Wake - West Millbrook
- High School: Wake - Sanderson
Similar Listings
The listing broker’s offer of compensation is made only to participants of the multiple listing service where the listing is filed.
Request Information
Yes, I would like more information from Coldwell Banker. Please use and/or share my information with a Coldwell Banker agent to contact me about my real estate needs.
By clicking CONTACT, I agree a Coldwell Banker Agent may contact me by phone or text message including by automated means about real estate services, and that I can access real estate services without providing my phone number. I acknowledge that I have read and agree to the Terms of Use and Privacy Policy.
