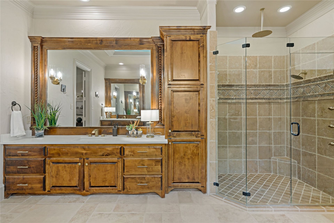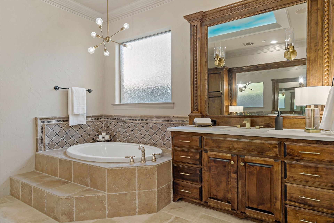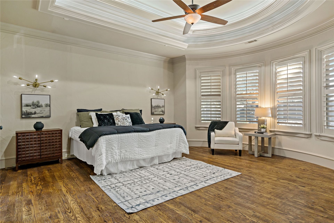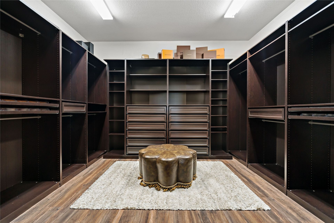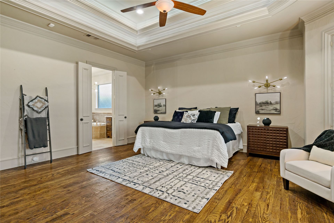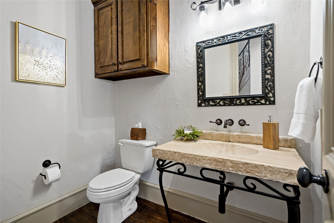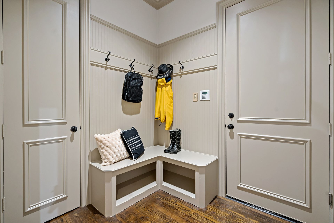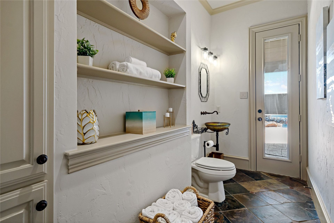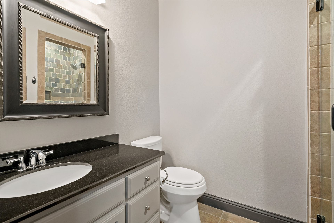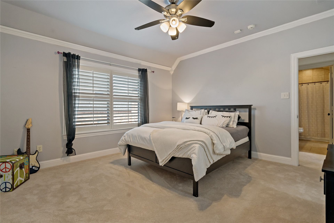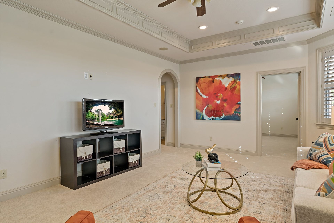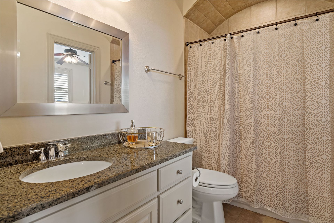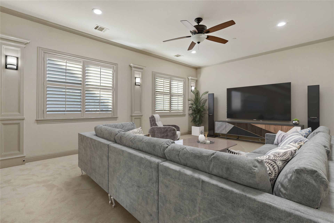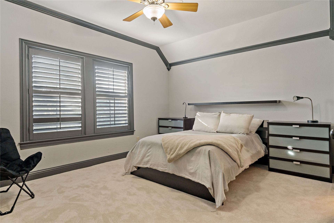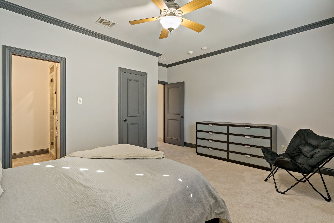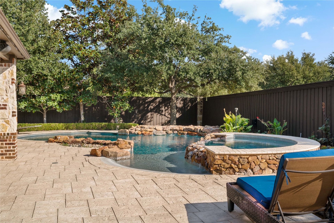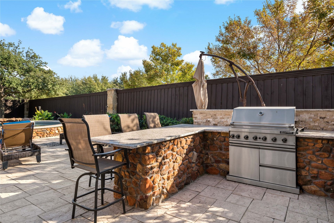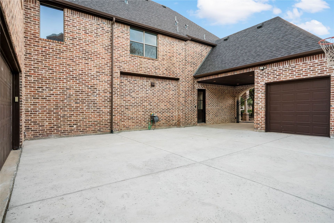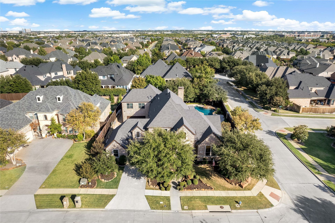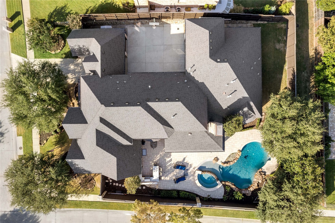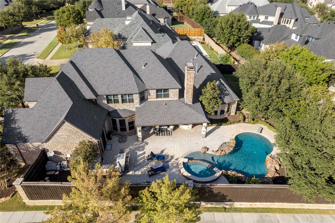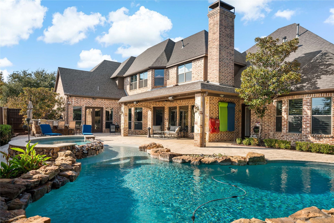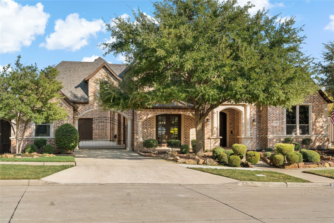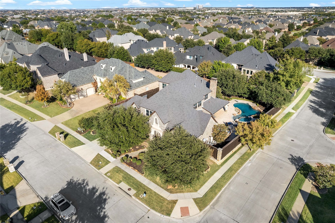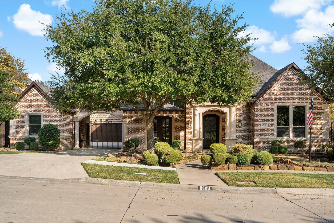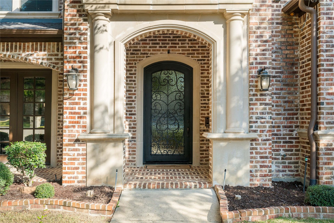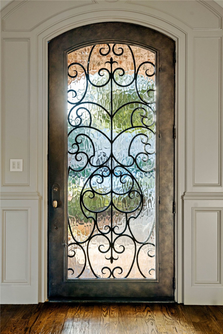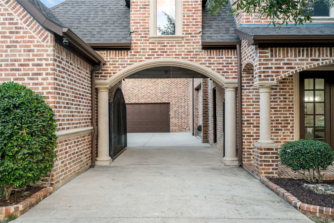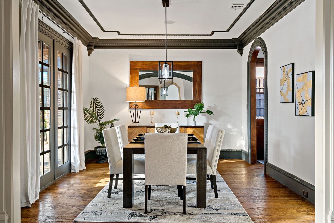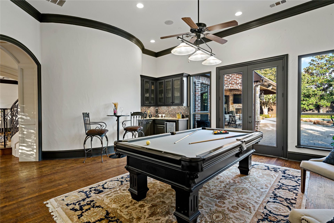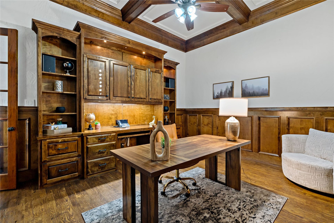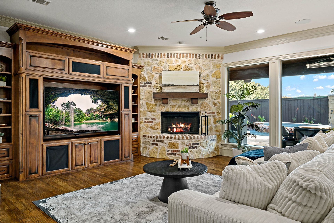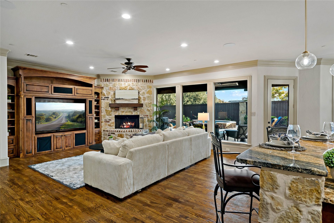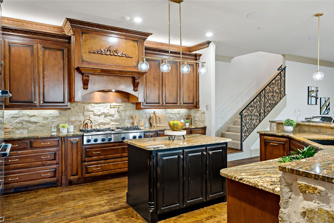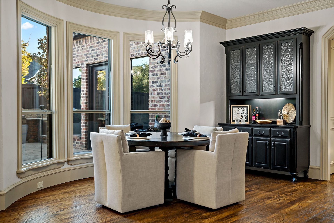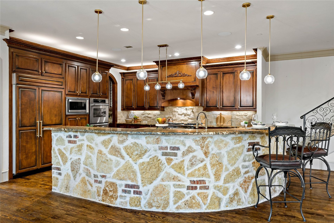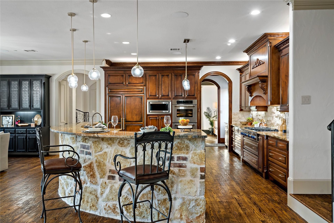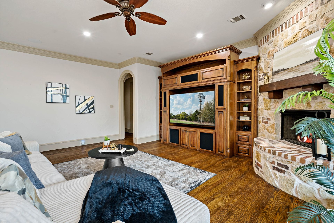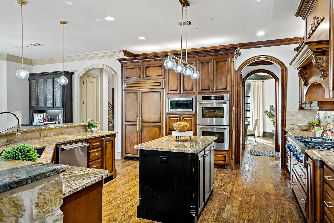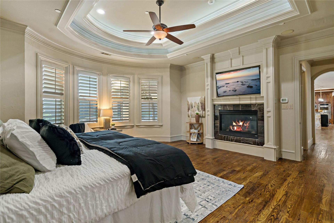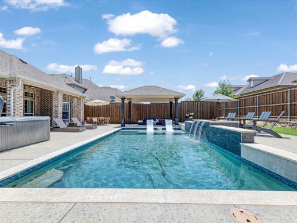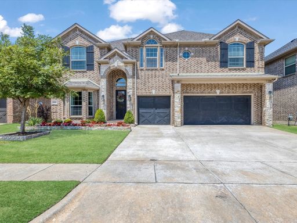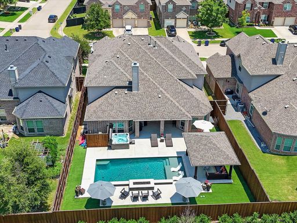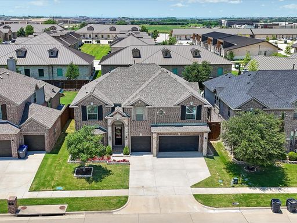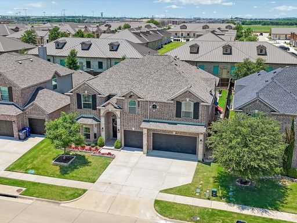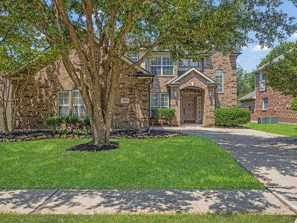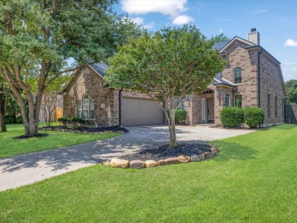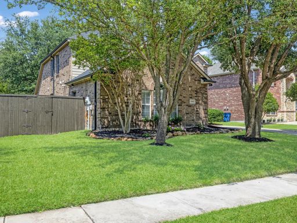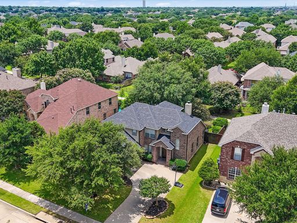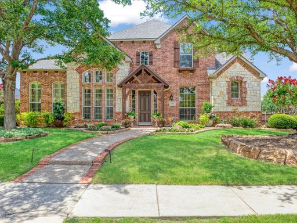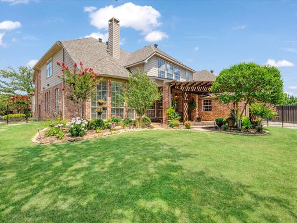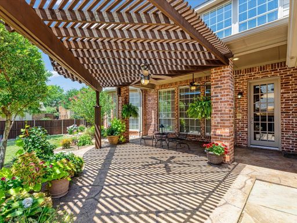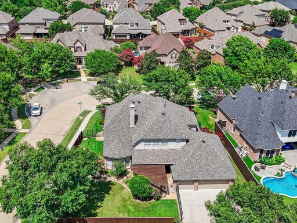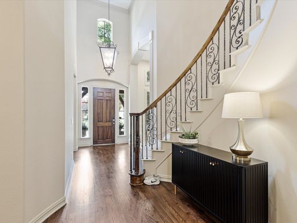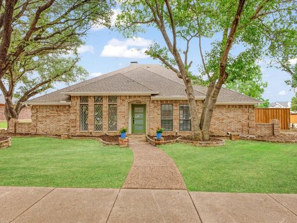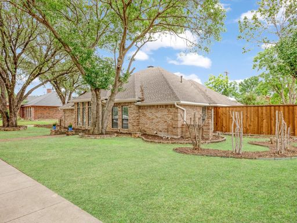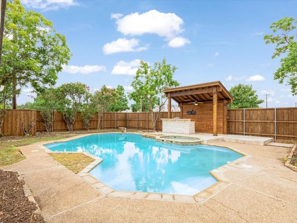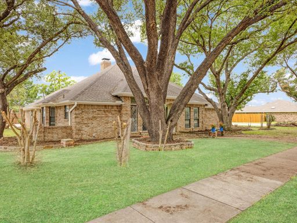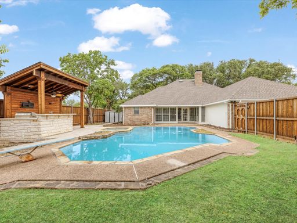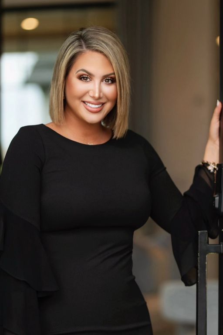- 4 Beds
- 6 Total Baths
This is a carousel gallery, which opens as a modal once you click on any image. The carousel is controlled by both Next and Previous buttons, which allow you to navigate through the images or jump to a specific slide. Close the modal to stop viewing the carousel.
Property Description
Nestled on a coveted .325-acre corner lot, this Pfeifer custom-built masterpiece sets itself apart with an expansive floor plan, designer finishes, and a true resort-style backyard you won't find anywhere else on the block. Inside, sophistication meets function with over 5,300 square feet of living space, including two game rooms, a dedicated media room, and a private study with custom built-ins. Entertain effortlessly in the chef-inspired kitchen with double ovens, butler's pantry, massive granite island, and a breakfast bar that opens to a sun-soaked living room with rich moldings and a dramatic spiral staircase.The primary suite is a true sanctuary, complete with a fireplace, seating area, spa-like bath, and steam shower. Upstairs, the layout continues to impress with three spacious bedrooms, a media room, and a second oversized game room. But it's the outdoor living space that truly elevates this home above the rest: a custom pool and spa, covered outdoor kitchen with built-in grill, stone fireplace, and plenty of green space for play and pets. Your private retreat awaits-no need to compromise. Smart home features, a 3-car garage with electric gate, and access to Frisco ISD's top-rated schools Pink Elementary, Griffin Middle, Wakeland HS round out this exceptional offering.
Property Highlights
- Annual Tax: $ 17096.0
- Fireplace Count: 3 Fireplaces
- Sewer: Public
- Garage Count: 3 Car Garage
- Pool Description: Pool
- Cooling: Central A/C
- Water: City Water
- Region: DFW
- Primary School: Pink
- Middle School: Griffin
- High School: Wakeland
Similar Listings
The listing broker’s offer of compensation is made only to participants of the multiple listing service where the listing is filed.
Request Information
Yes, I would like more information from Coldwell Banker. Please use and/or share my information with a Coldwell Banker agent to contact me about my real estate needs.
By clicking CONTACT, I agree a Coldwell Banker Agent may contact me by phone or text message including by automated means about real estate services, and that I can access real estate services without providing my phone number. I acknowledge that I have read and agree to the Terms of Use and Privacy Policy.
