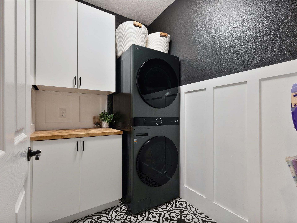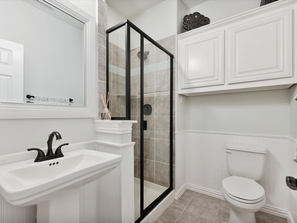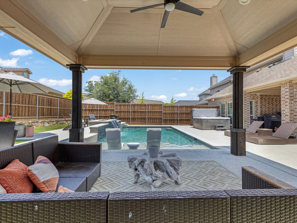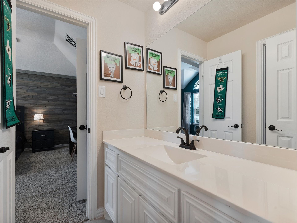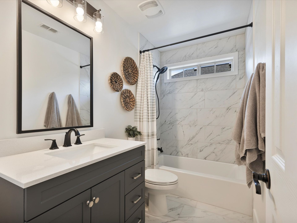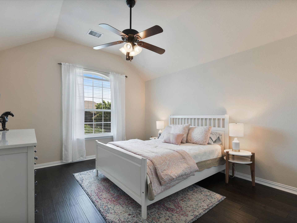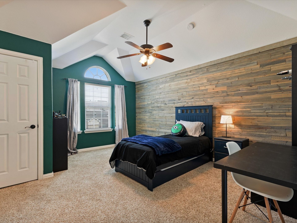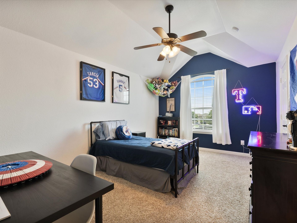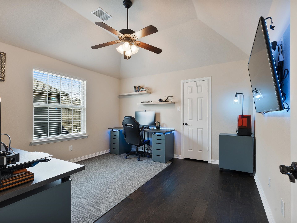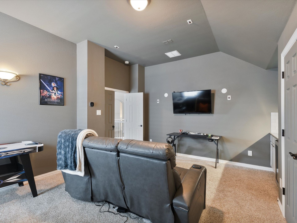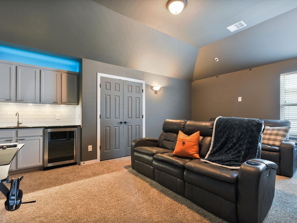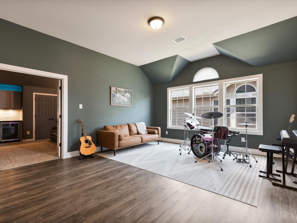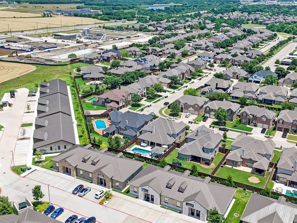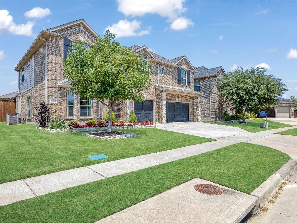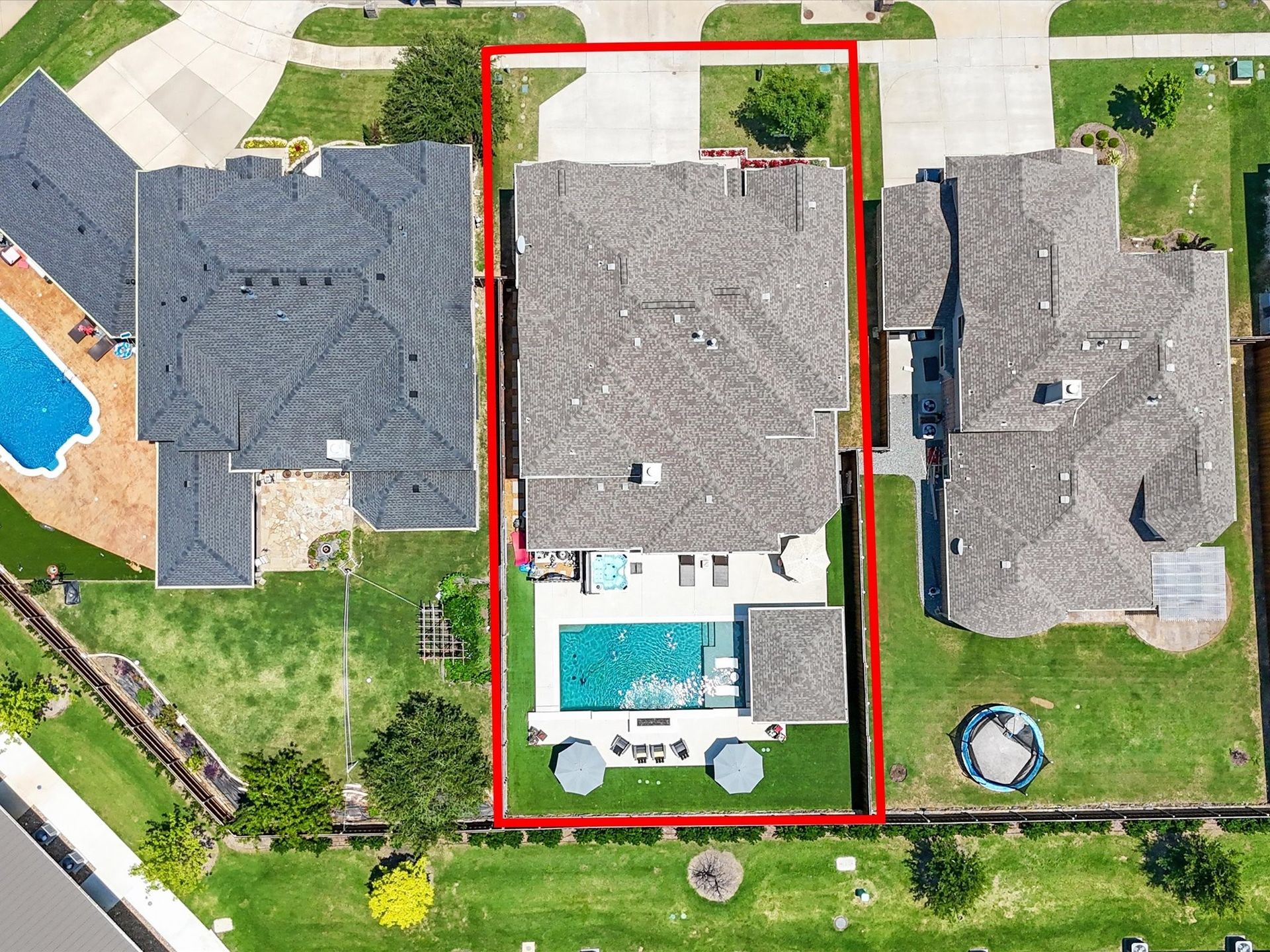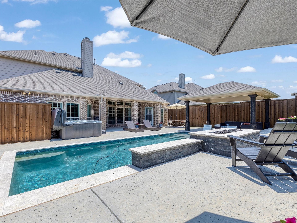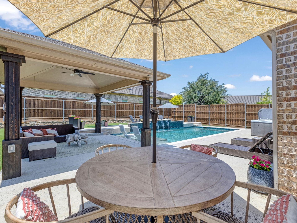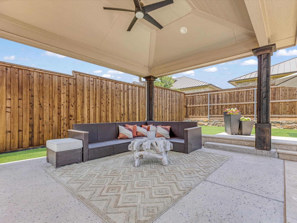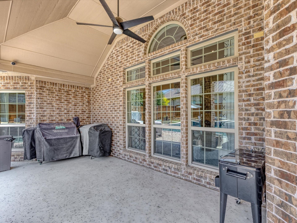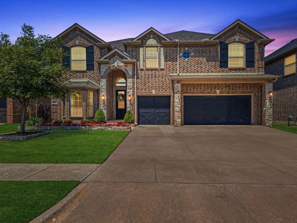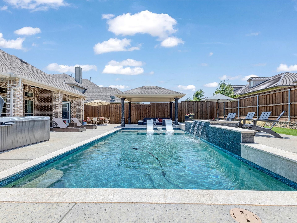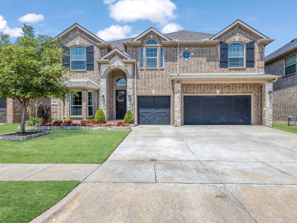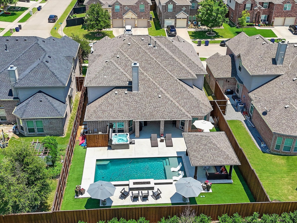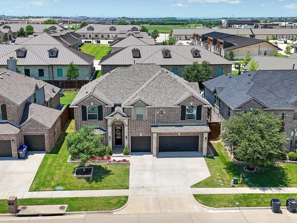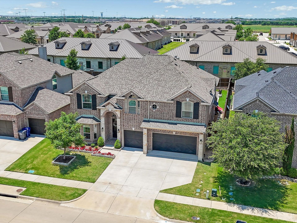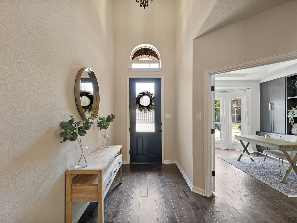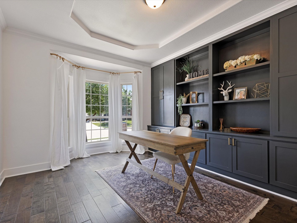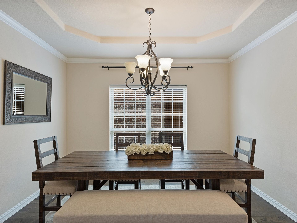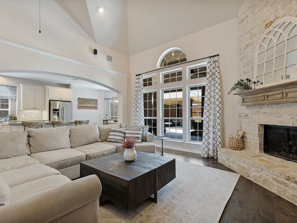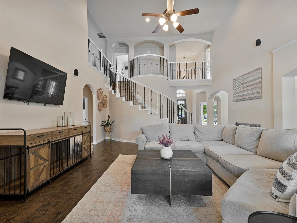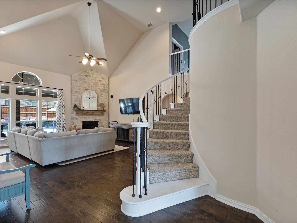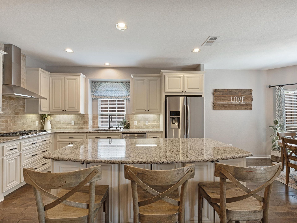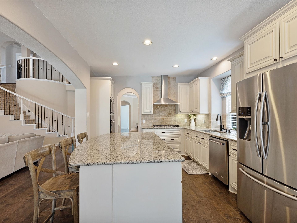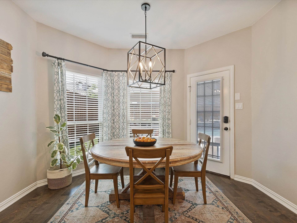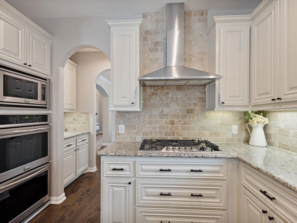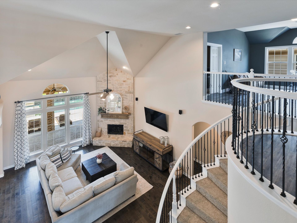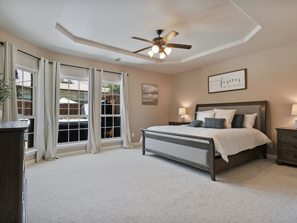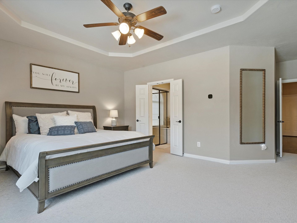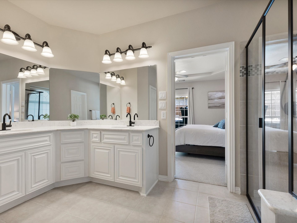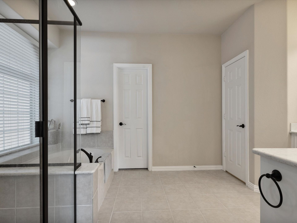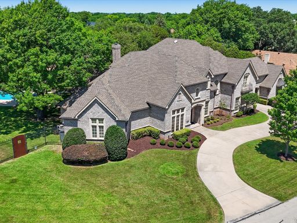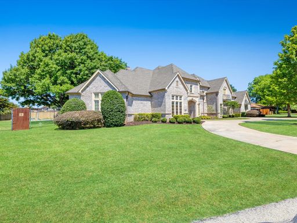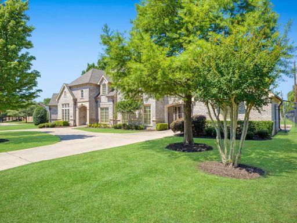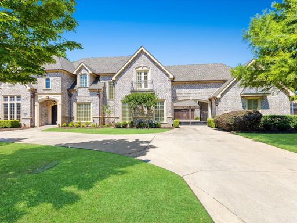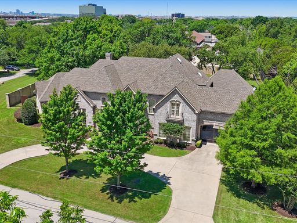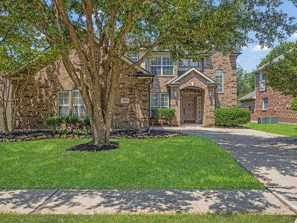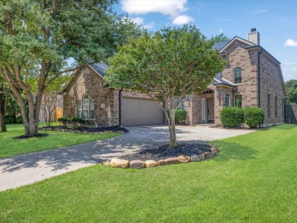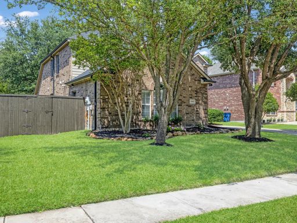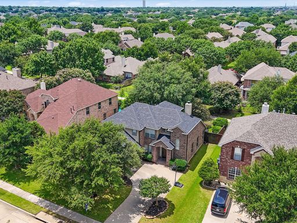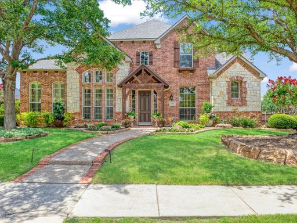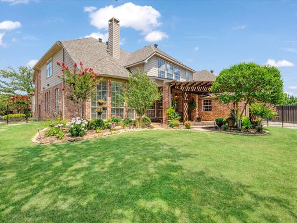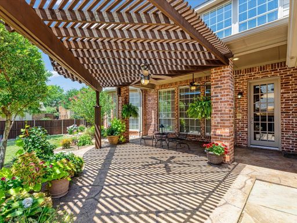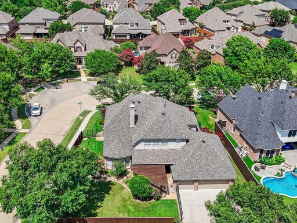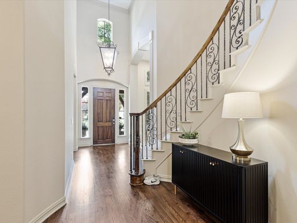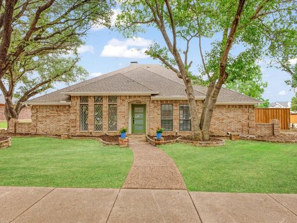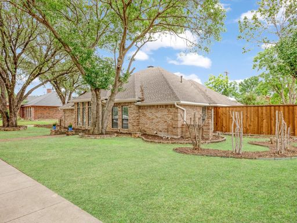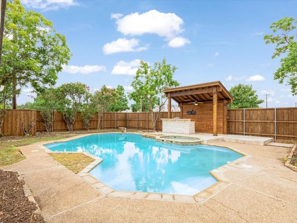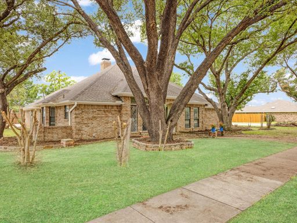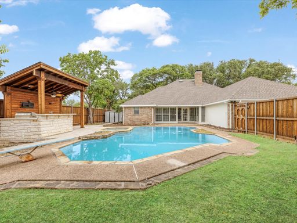- 5 Beds
- 4 Total Baths
This is a carousel gallery, which opens as a modal once you click on any image. The carousel is controlled by both Next and Previous buttons, which allow you to navigate through the images or jump to a specific slide. Close the modal to stop viewing the carousel.
Property Description
BACK ON THE MARKET! Just in time for Summer! Your Dream Home with a sparkling pool is here! Get ready to fall in love with this 5-bedroom, 4-bath beauty, complete with a sparkling pool, custom arbor, and built-in fire pit-your private retreat for relaxing weekends and unforgettable gatherings. The thoughtfully designed layout includes a primary suite, dedicated office with custom built-ins, and a full guest bath on the main floor, with four additional bedrooms and a media room upstairs-perfect for families, guests, or multi-generational living. A 3-car garage offers plenty of space for vehicles, tools, and toys, while inside, you'll find two spacious living areas, a cozy fireplace, and an island kitchen featuring a butler's pantry and abundant counter space-ideal for entertaining or everyday cooking. Hosting a dinner party or enjoying a casual meal? You've got options with formal and informal dining areas. Need a quiet place to work or study? The home office is ready to be your productive oasis. When it's time to unwind, head upstairs to your media room, fully equipped with a projector and speaker system-movie night just got an upgrade! The primary suite is a true escape, with a spa-like bath, separate shower, garden tub, and an oversized walk-in closet that's ready for your next shopping spree. Located just minutes from top shopping, dining, and entertainment-and zoned to the top-rated Prosper ISD-this home is the perfect blend of luxury and location. Plus, enjoy amazing community amenities: pool, playground, flex court, and scenic walking trails, all designed to complement your active lifestyle.
Property Highlights
- Annual Tax: $ 12024.0
- Sewer: Public
- Garage Count: 3 Car Garage
- Pool Description: Pool
- Fireplace Count: 1 Fireplace
- Cooling: Central A/C
- Water: City Water
- Region: DFW
- Primary School: Jim and Betty Hughes
- Middle School: Jones
- High School: Rock Hill
Similar Listings
The listing broker’s offer of compensation is made only to participants of the multiple listing service where the listing is filed.
Request Information
Yes, I would like more information from Coldwell Banker. Please use and/or share my information with a Coldwell Banker agent to contact me about my real estate needs.
By clicking CONTACT, I agree a Coldwell Banker Agent may contact me by phone or text message including by automated means about real estate services, and that I can access real estate services without providing my phone number. I acknowledge that I have read and agree to the Terms of Use and Privacy Policy.
