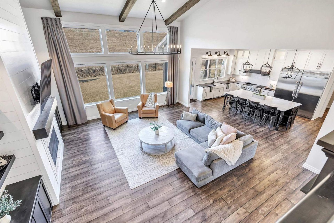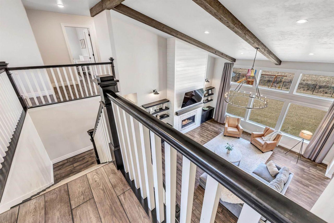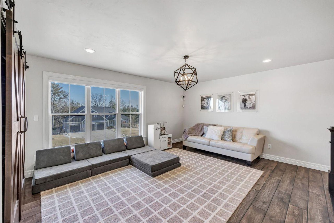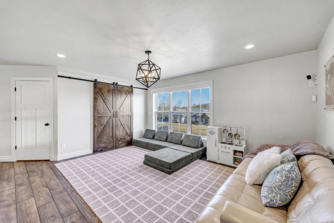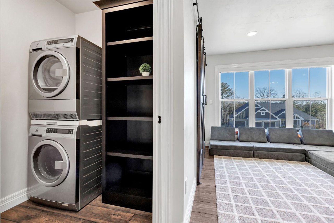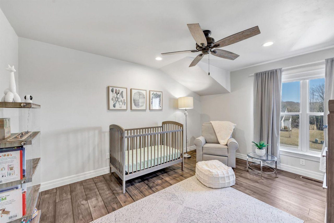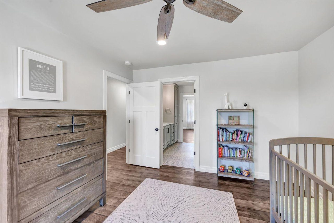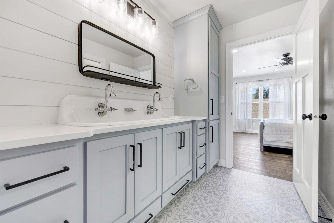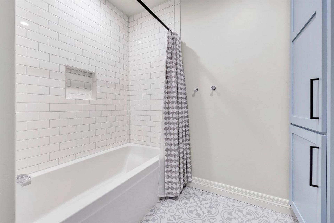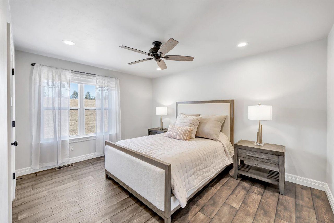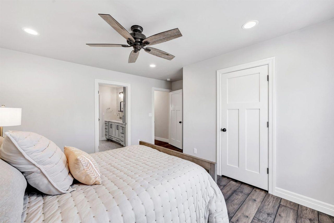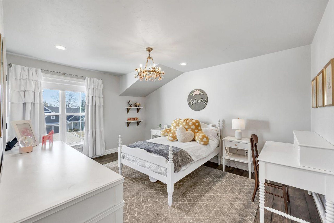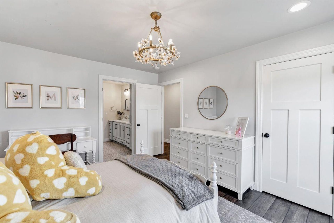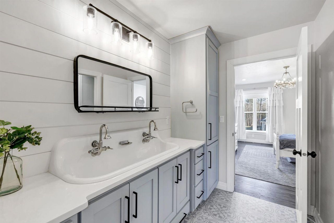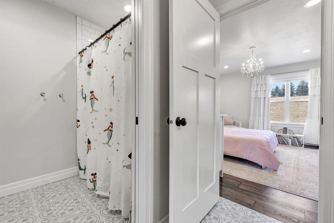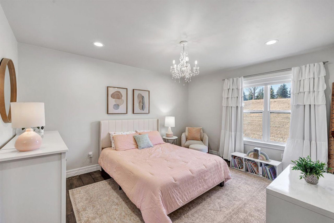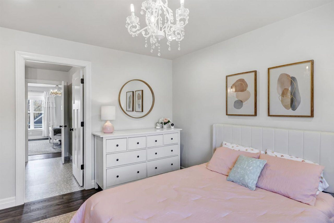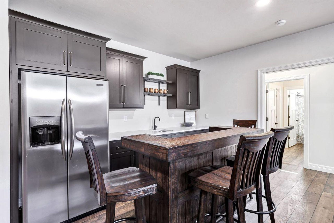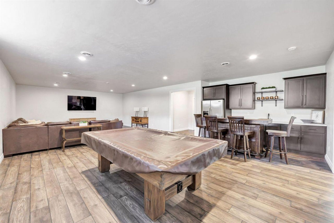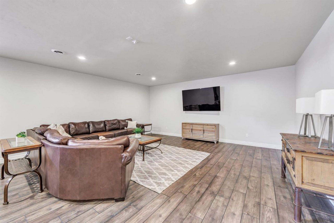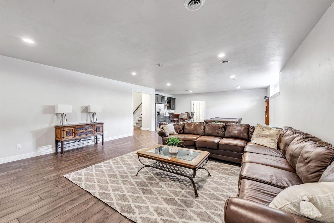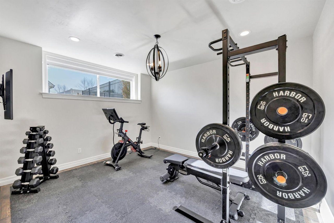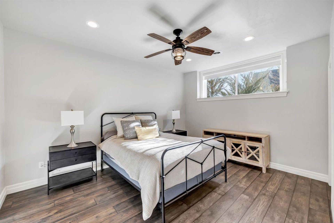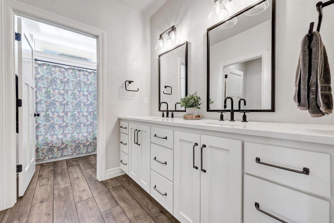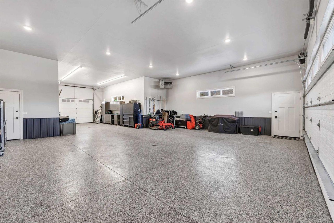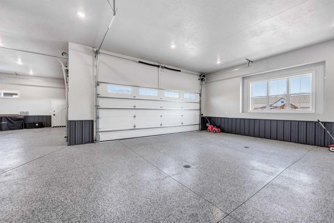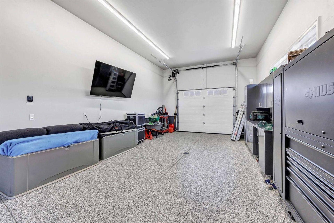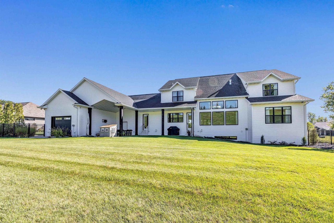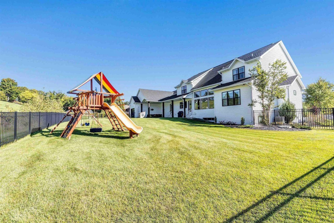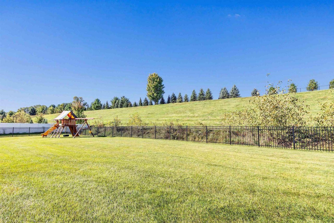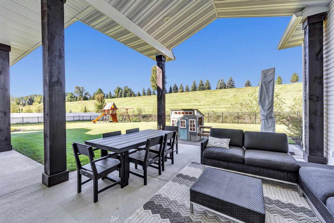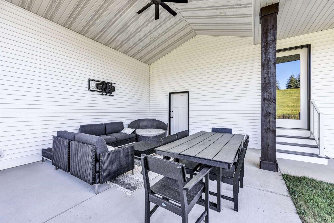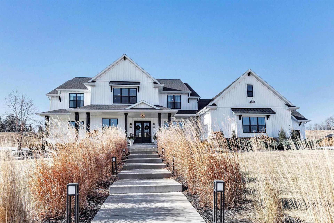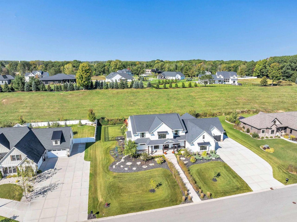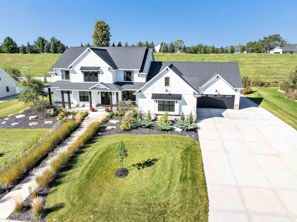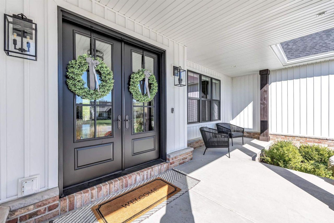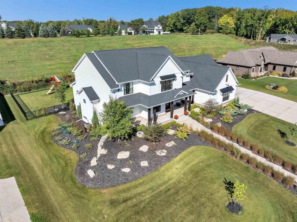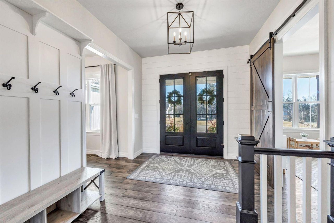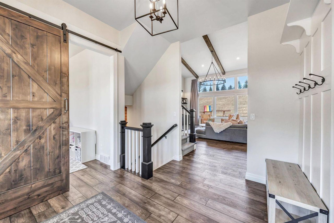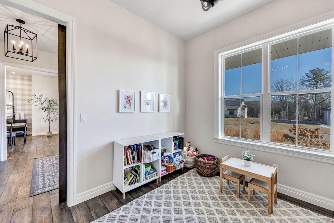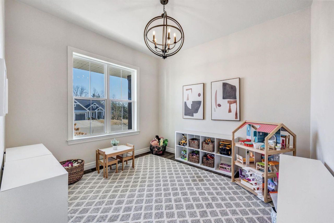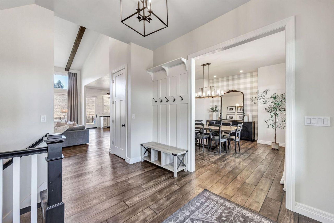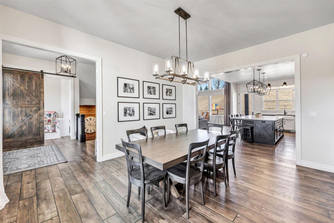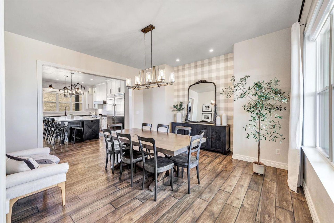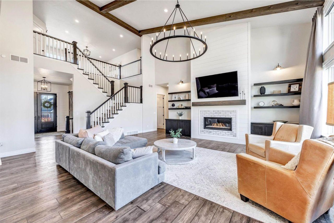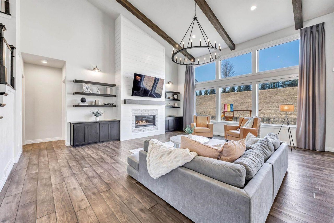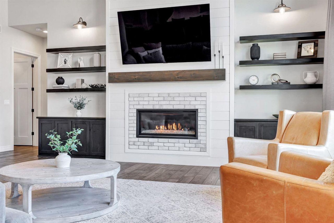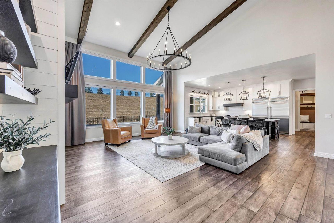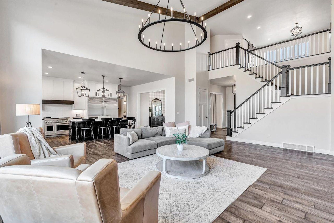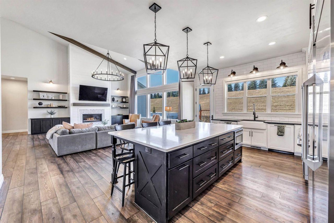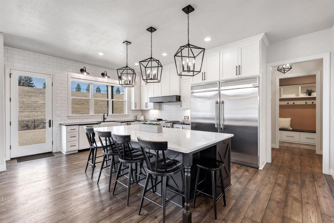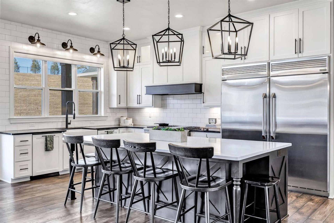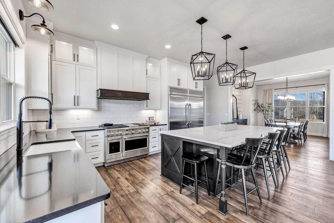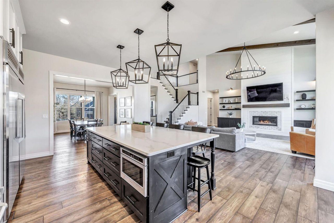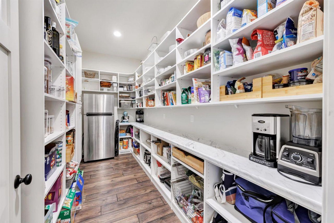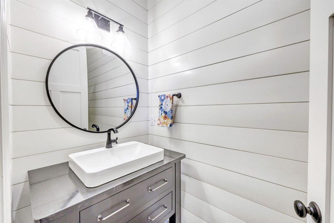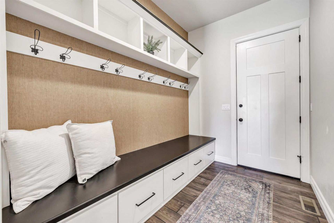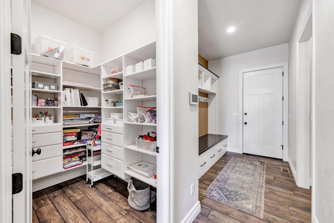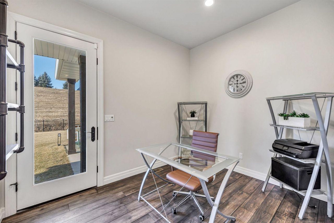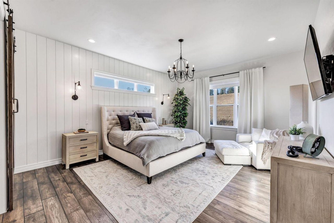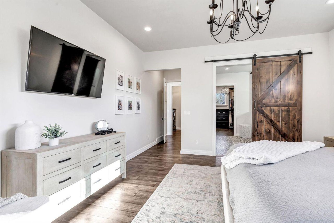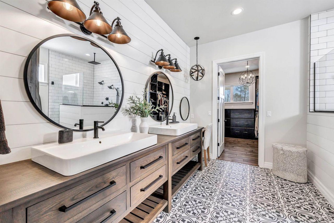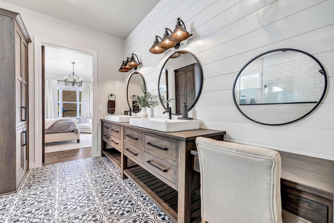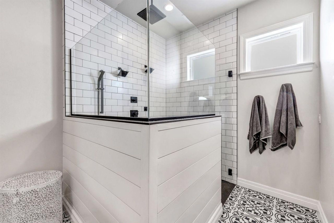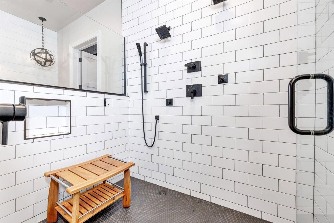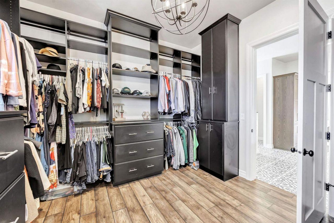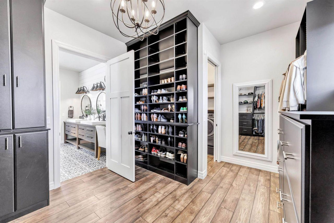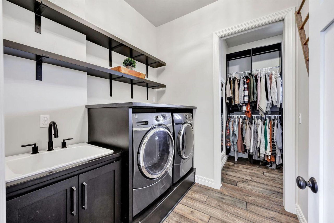- 5 Beds
- 5 Total Baths
- 6,041 sqft
This is a carousel gallery, which opens as a modal once you click on any image. The carousel is controlled by both Next and Previous buttons, which allow you to navigate through the images or jump to a specific slide. Close the modal to stop viewing the carousel.
Property Description
Exquisite Luxury Living in Hobart – A Stunning Custom-Built Masterpiece Discover an extraordinary opportunity to own a breathtaking, custom-designed two-story home in one of Hobart’s most desirable neighborhoods. From the moment you arrive, the stylish double-door entry, welcoming covered porch, and meticulously designed landscaping create an unforgettable first impression. Every inch of this residence has been thoughtfully curated, offering a seamless blend of elegance, comfort, and modern convenience. Step inside the grand foyer, where soaring ceilings with exposed beams and a built-in bookcase immediately draw your eye, creating a warm and inviting atmosphere. Just off the entryway, the formal dining room provides the perfect setting for hosting intimate gatherings or lavish dinner parties. The open-concept design leads seamlessly into the stunning kitchen, a true chef’s dream. Anchored by a massive center island, this sleek and modern space is equipped with crisp white cabinetry, high-end stainless-steel appliances, gleaming granite countertops, and an oversized walk-in pantry. Doors off the kitchen open to the covered backyard patio, where a ceiling fan and TV mount make it the ideal spot for grilling, entertaining, or simply unwinding in the fresh air. The first-floor primary suite is a private retreat designed for both comfort and style. A charming shiplap accent wall adds character, while a sliding barn door leads to a spa-like en-suite bath featuring double sinks, a makeup vanity, a massive tiled walk-in shower, and an oversized walk-in closet that offers ample storage. Beyond the primary suite, the main level continues to impress with a spacious home office tucked behind a large barn door, a secondary office space for additional flexibility, a well-appointed laundry room, a mudroom with custom lockers, and a walk-in closet for extra storage. Upstairs, a bright and airy loft-style playroom overlooks the main living area, creating a sense of openness and connection. Four generously sized bedrooms each feature their own private, adjoining full bathrooms, ensuring privacy and convenience for every member of the household. A second laundry area on this level adds even more practicality, making household tasks effortless. The fully finished lower level is a standout space, designed with entertainment, fitness, and relaxation in mind. Large egress windows allow natural light to flood the area, enhancing the expansive family room. A full wet bar provides the perfect setting for hosting game nights and celebrations, while a dedicated exercise room offers the convenience of an at-home gym. A comfortable guest bedroom with an adjacent full bathroom ensures overnight visitors feel right at home. Car enthusiasts and hobbyists will appreciate the heated four-stall garage, which boasts a sleek epoxy floor, a rear overhead door for easy backyard access, and a convenient garage-to-basement entry. The fenced backyard offers a private oasis with no rear neighbors, making it a tranquil retreat for outdoor gatherings, playtime, or quiet moments of relaxation. This exquisite residence is truly one-of-a-kind, combining high-end finishes, thoughtfully designed spaces, and an unbeatable location. With its blend of luxury, comfort, and modern amenities, this home is a rare gem in Hobart. Don’t miss the opportunity to experience it for yourself—schedule your private tour today.
Pulaski Community
Property Highlights
- Annual Tax: $ 14642.0
- Garage Description: Attached Garage
- Sewer: Septic
- Special Market: Luxury Properties
- Water: City Water
Similar Listings
The listing broker’s offer of compensation is made only to participants of the multiple listing service where the listing is filed.
Request Information
Yes, I would like more information from Coldwell Banker. Please use and/or share my information with a Coldwell Banker agent to contact me about my real estate needs.
By clicking CONTACT, I agree a Coldwell Banker Agent may contact me by phone or text message including by automated means about real estate services, and that I can access real estate services without providing my phone number. I acknowledge that I have read and agree to the Terms of Use and Privacy Policy.
