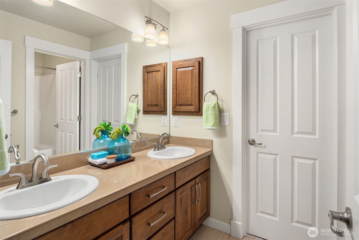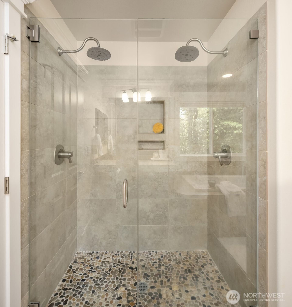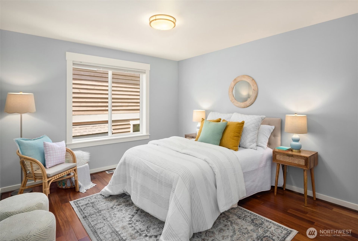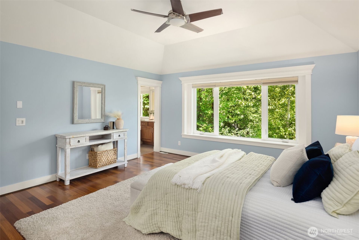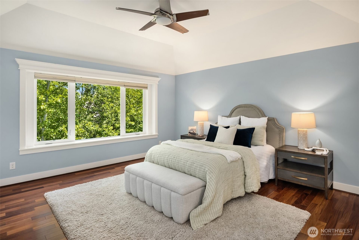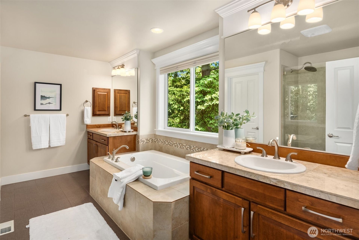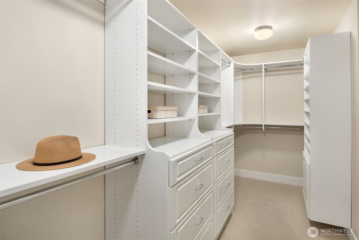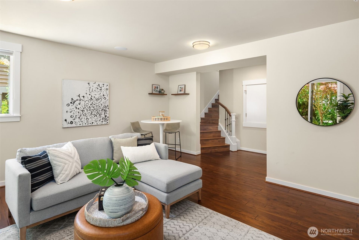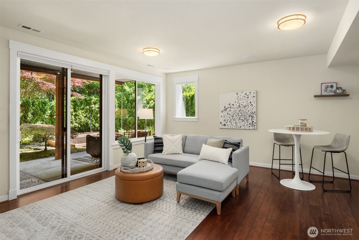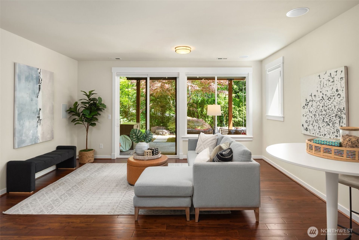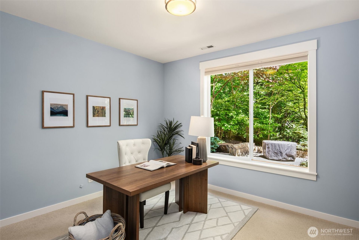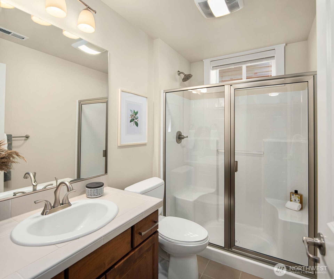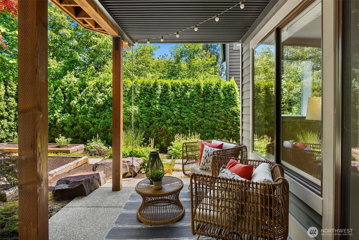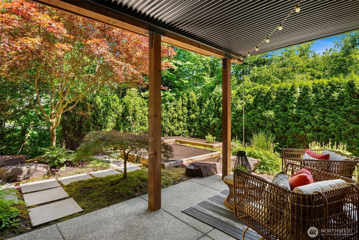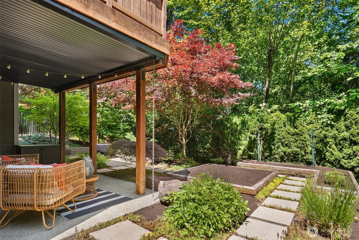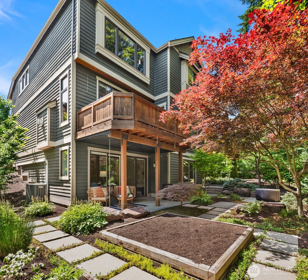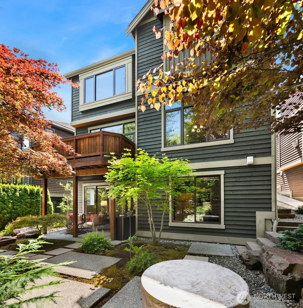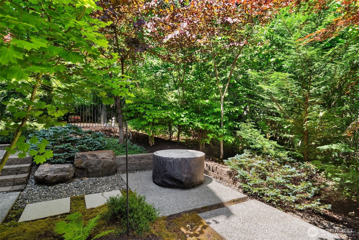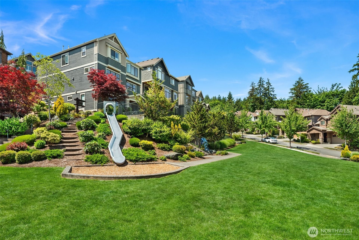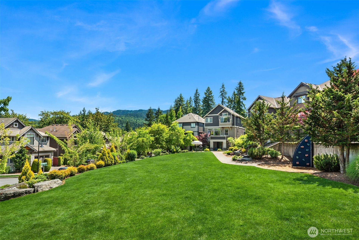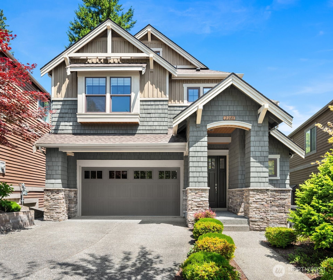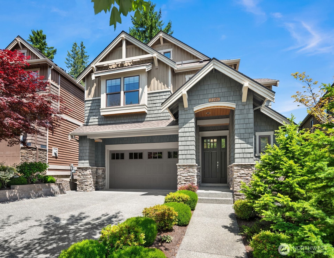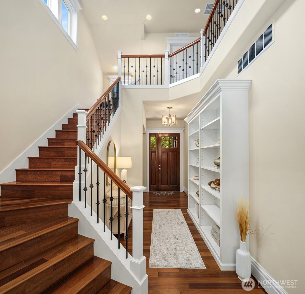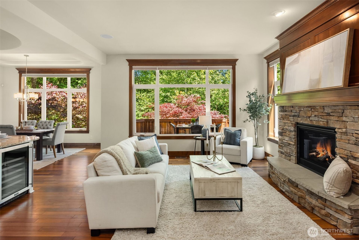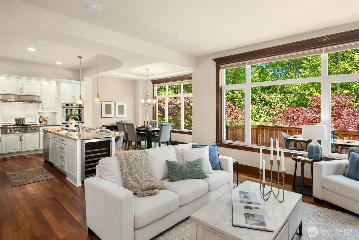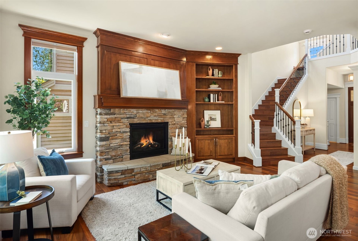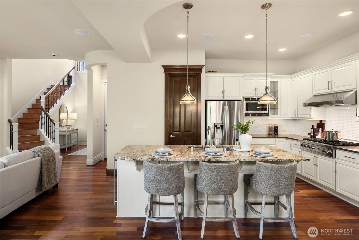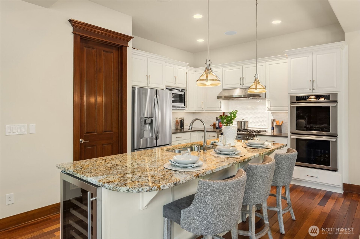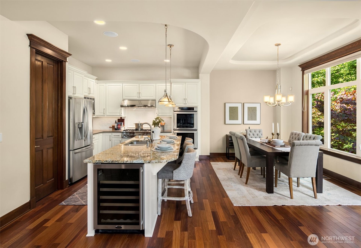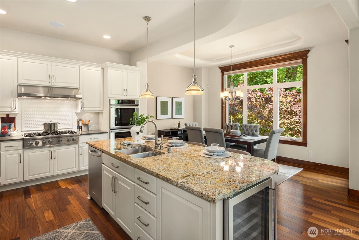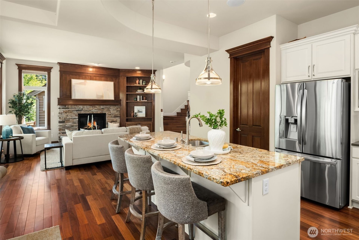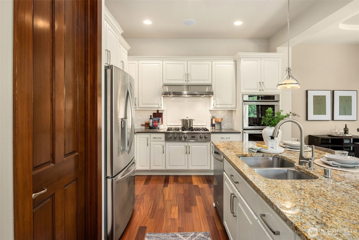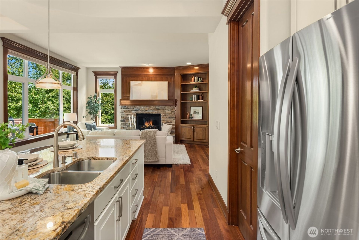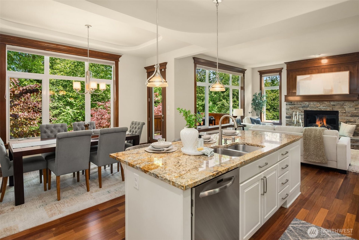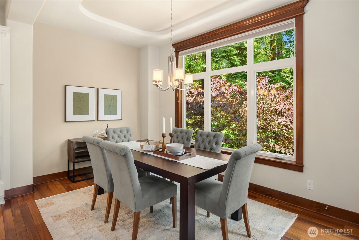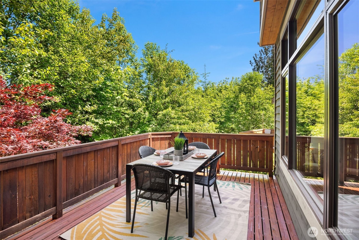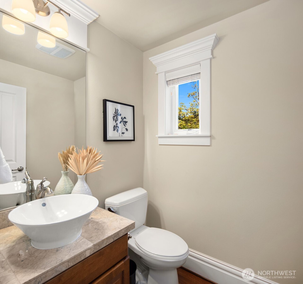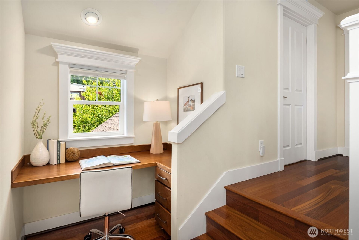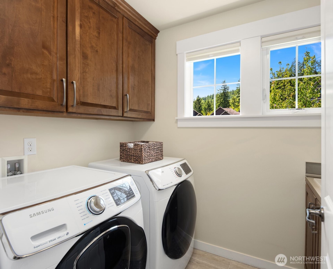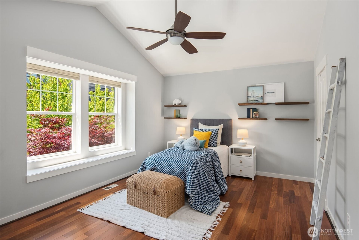- 4 Beds
- 4 Total Baths
- 2,970 sqft
This is a carousel gallery, which opens as a modal once you click on any image. The carousel is controlled by both Next and Previous buttons, which allow you to navigate through the images or jump to a specific slide. Close the modal to stop viewing the carousel.
Property Description
Coveted floor plan at The Bridges in beloved Talus. With 2,970 sf and 4 bedrooms, 3.5 baths, enjoy decorator moldings and details of this thoughtful Burnstead at every corner. Great room on main with huge windows and entertaining deck off kitchen, high ceilings and plenty of room to gather. Upstairs, find 3 bedrooms, a Jack-and-Jill bath and a spacious master suite with vaulted ceiling and green space views. The daylight basement has another bedroom and full bath plus a flexible space which opens to a private yard with mature landscape, gardening beds and spaces to gather. Lovingly maintained, this home has everything: award-winning Issaquah schools, shopping and access to I-90 plus new Cougar Mtn. Middle School.
Property Highlights
- Annual Tax: $ 12803.0
- Cooling: Central A/C
- Fireplace Count: 1 Fireplace
- Garage Count: 2 Car Garage
- Heating Type: Forced Air
- Sewer: Public
- Water: City Water
- Region: Puget Sound
- Primary School: Issaquah Vly Elem
- Middle School: Cougar Mountain Middle
- High School: Issaquah High
Similar Listings
The listing broker’s offer of compensation is made only to participants of the multiple listing service where the listing is filed.
Request Information
Yes, I would like more information from Coldwell Banker. Please use and/or share my information with a Coldwell Banker agent to contact me about my real estate needs.
By clicking CONTACT, I agree a Coldwell Banker Agent may contact me by phone or text message including by automated means about real estate services, and that I can access real estate services without providing my phone number. I acknowledge that I have read and agree to the Terms of Use and Privacy Policy.
