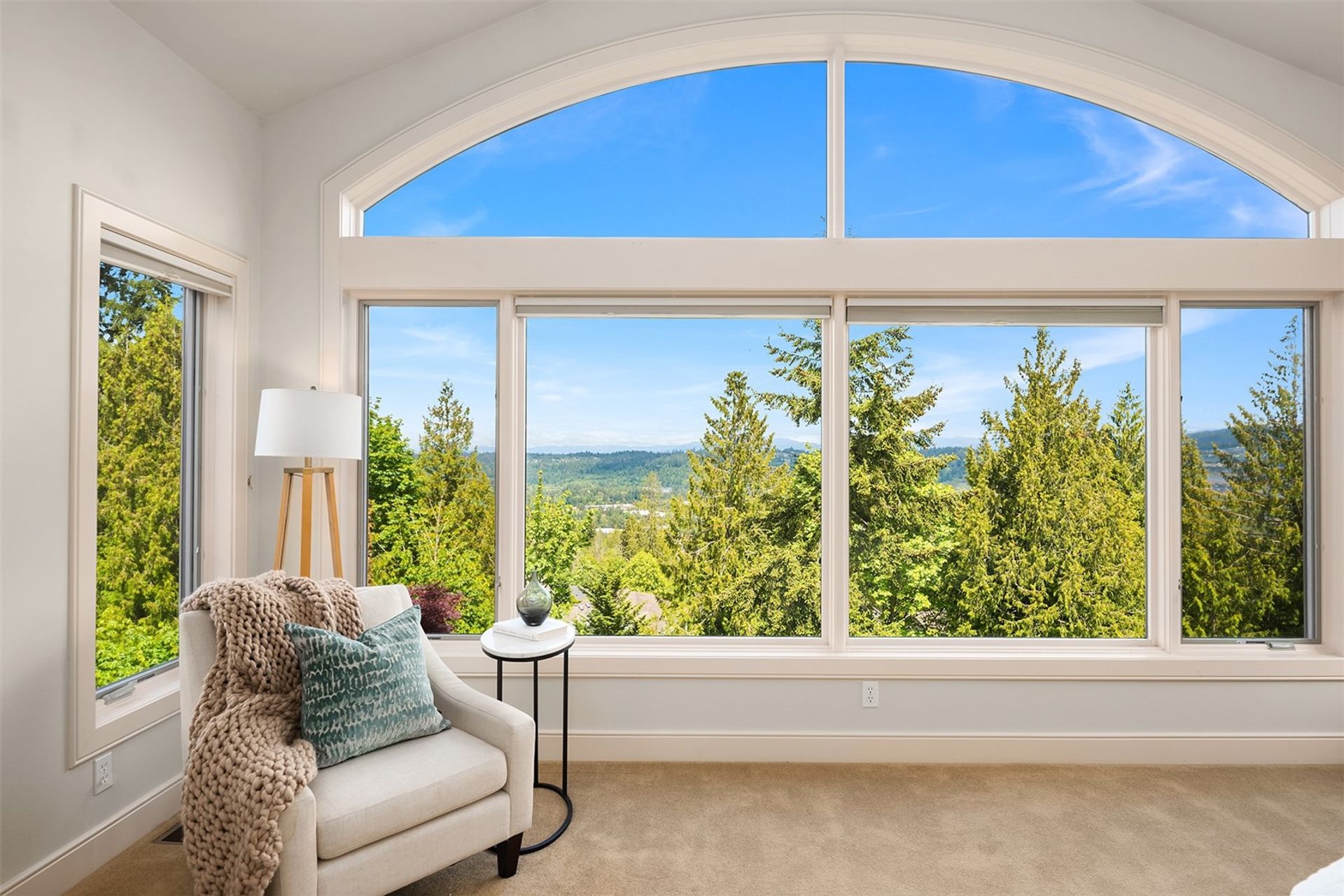- 5 Beds
- 5 Total Baths
- 4,630 sqft
This is a carousel gallery, which opens as a modal once you click on any image. The carousel is controlled by both Next and Previous buttons, which allow you to navigate through the images or jump to a specific slide. Close the modal to stop viewing the carousel.
Property Description
This sought-after Burnstead in Talus's coveted Hawksridge neighborhood boasts 4,630 sf and 5 spacious bedrooms + 4 bathrooms, designed with both comfort and elegance in mind. The expansive chef's kitchen is a true centerpiece, featuring high-end appliances, ample counter space, and a seamless flow perfect for entertaining. The view deck off the main living area is a show-stopper. Lower-level bonus/media room features a wet bar and opens to a lush yard with mature blooms. Massive primary features big territorial views, vaulted ceiling and huge primary bath. Enjoy sweeping mountain views and immediate access to the best of the Pacific Northwest lifestyle, with scenic parks, trails, and open spaces just steps from your door.
Property Highlights
- Annual Tax: $ 14691.0
- Cooling: Central A/C
- Fireplace Count: 3 Fireplaces
- Garage Count: 3 Car Garage
- Heating Type: Forced Air
- Sewer: Public
- Water: City Water
- Region: Puget Sound
- Primary School: Issaquah Vly Elem
- Middle School: Cougar Mountain Middle
- High School: Issaquah High
The listing broker’s offer of compensation is made only to participants of the multiple listing service where the listing is filed.
Request Information
Yes, I would like more information from Coldwell Banker. Please use and/or share my information with a Coldwell Banker agent to contact me about my real estate needs.
By clicking CONTACT, I agree a Coldwell Banker Agent may contact me by phone or text message including by automated means about real estate services, and that I can access real estate services without providing my phone number. I acknowledge that I have read and agree to the Terms of Use and Privacy Policy.








































