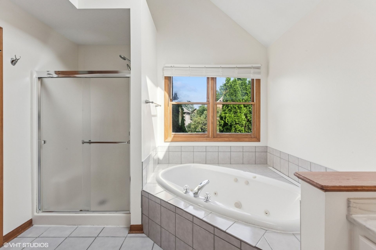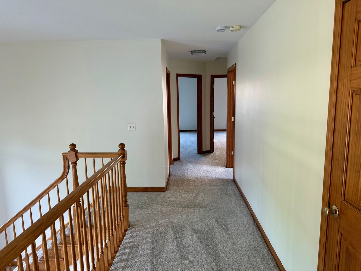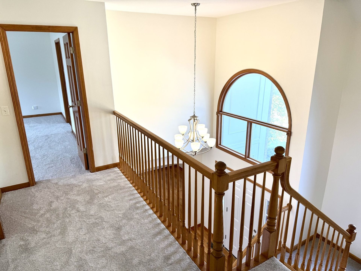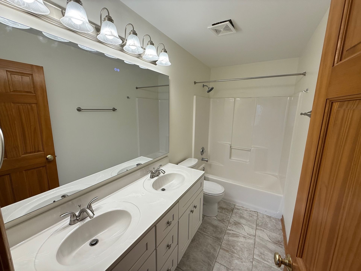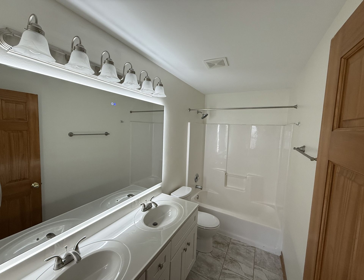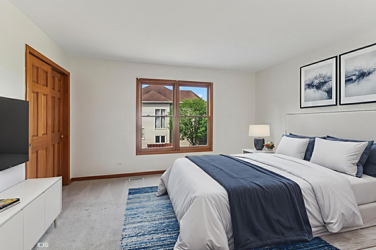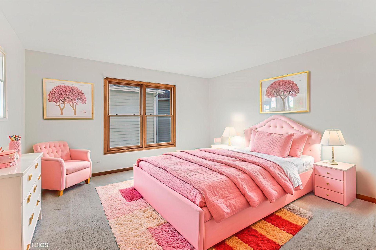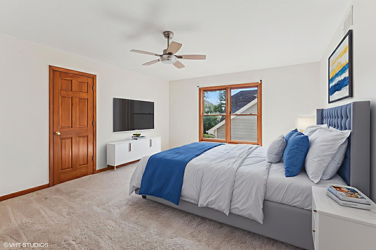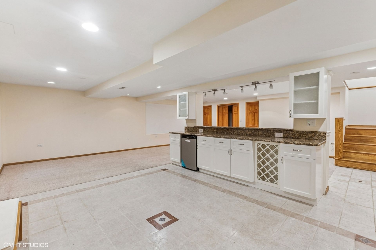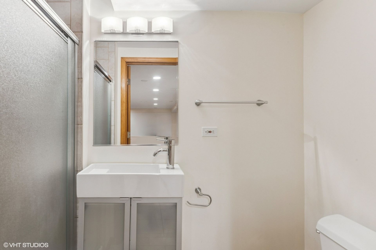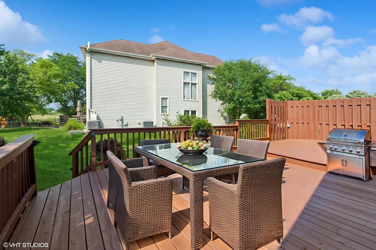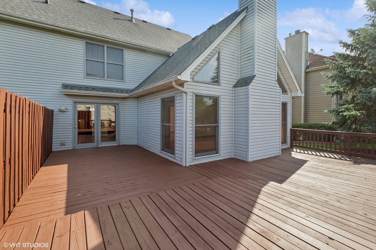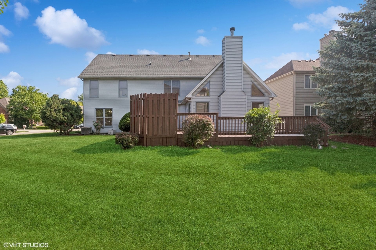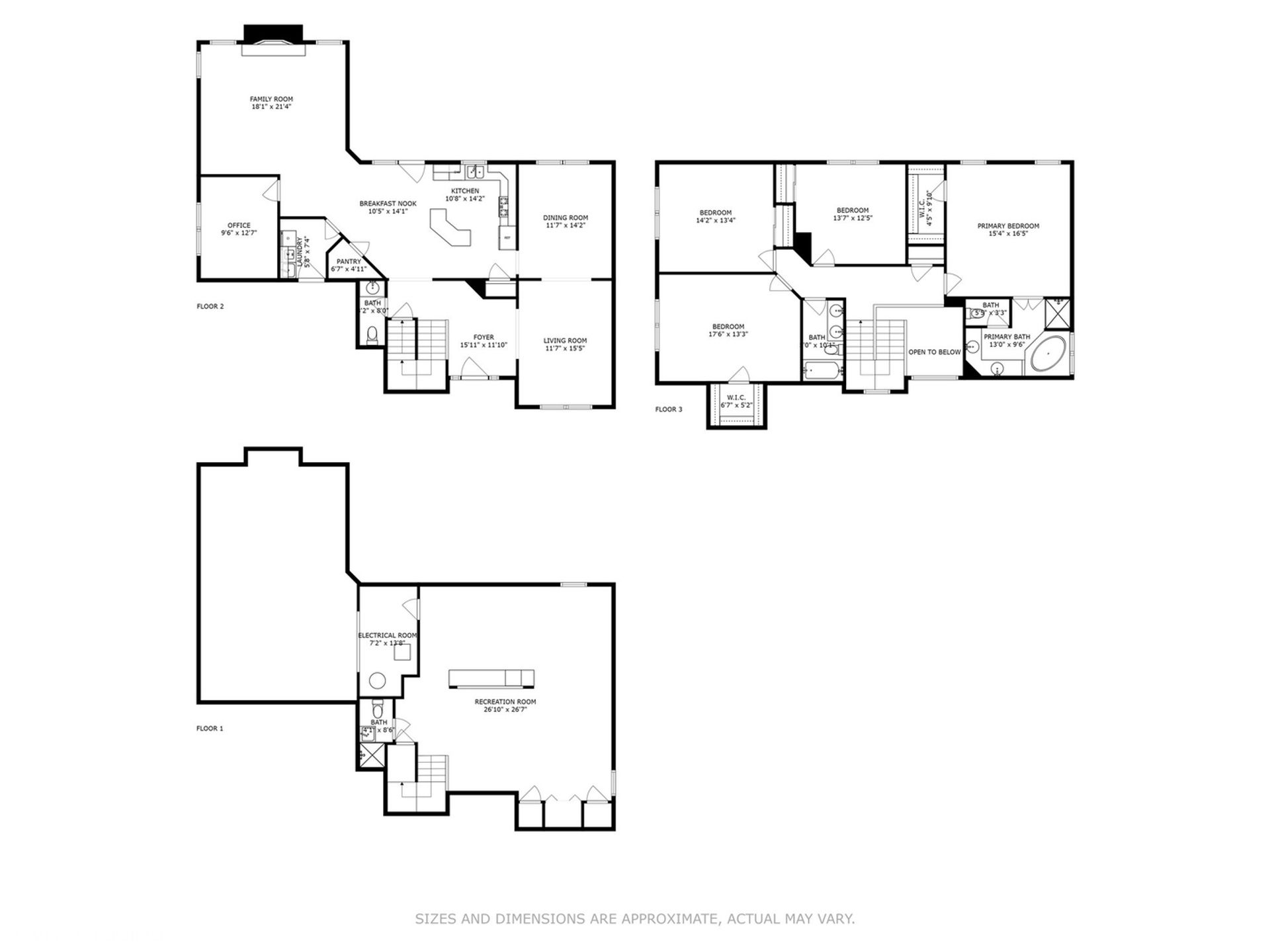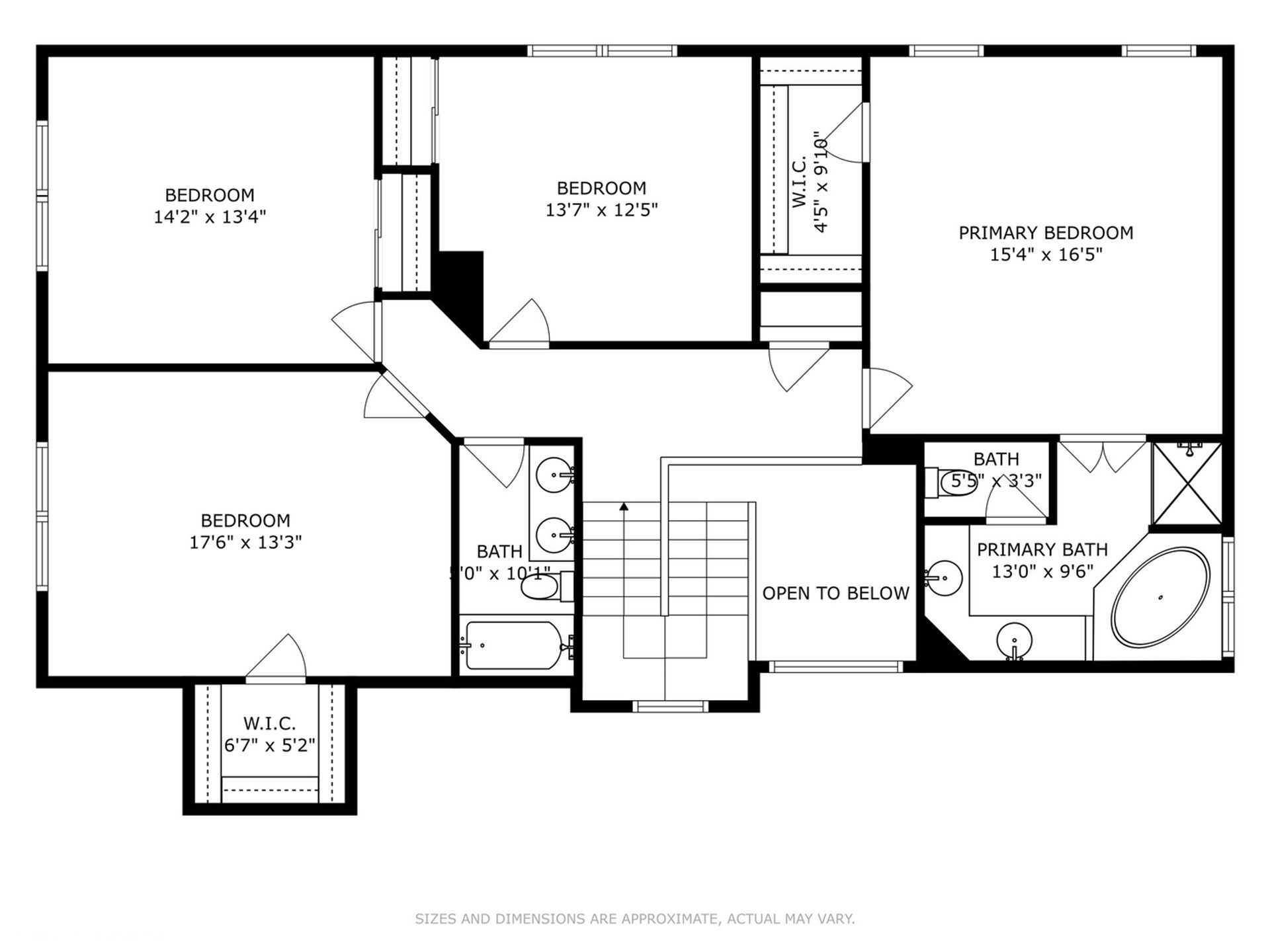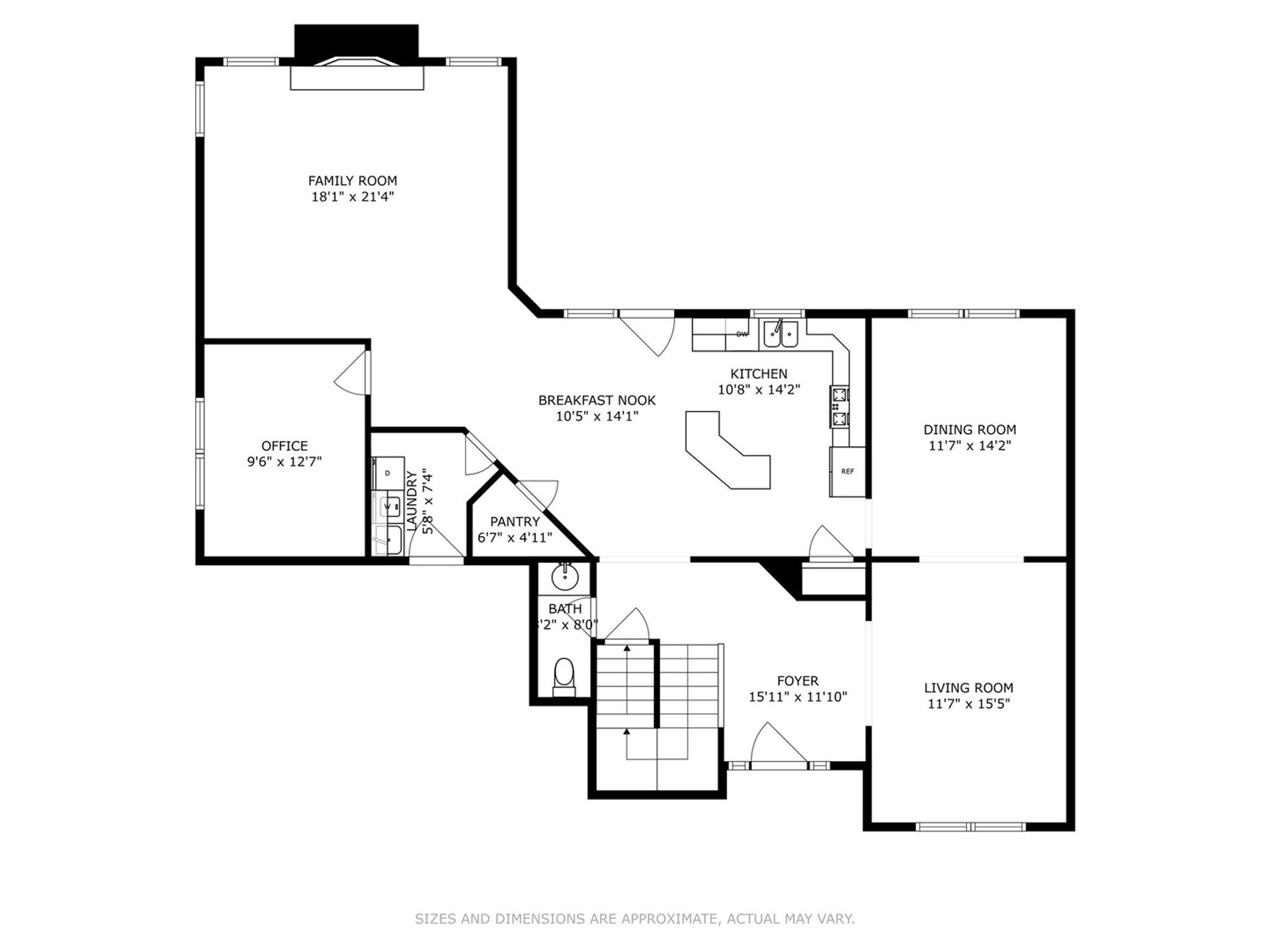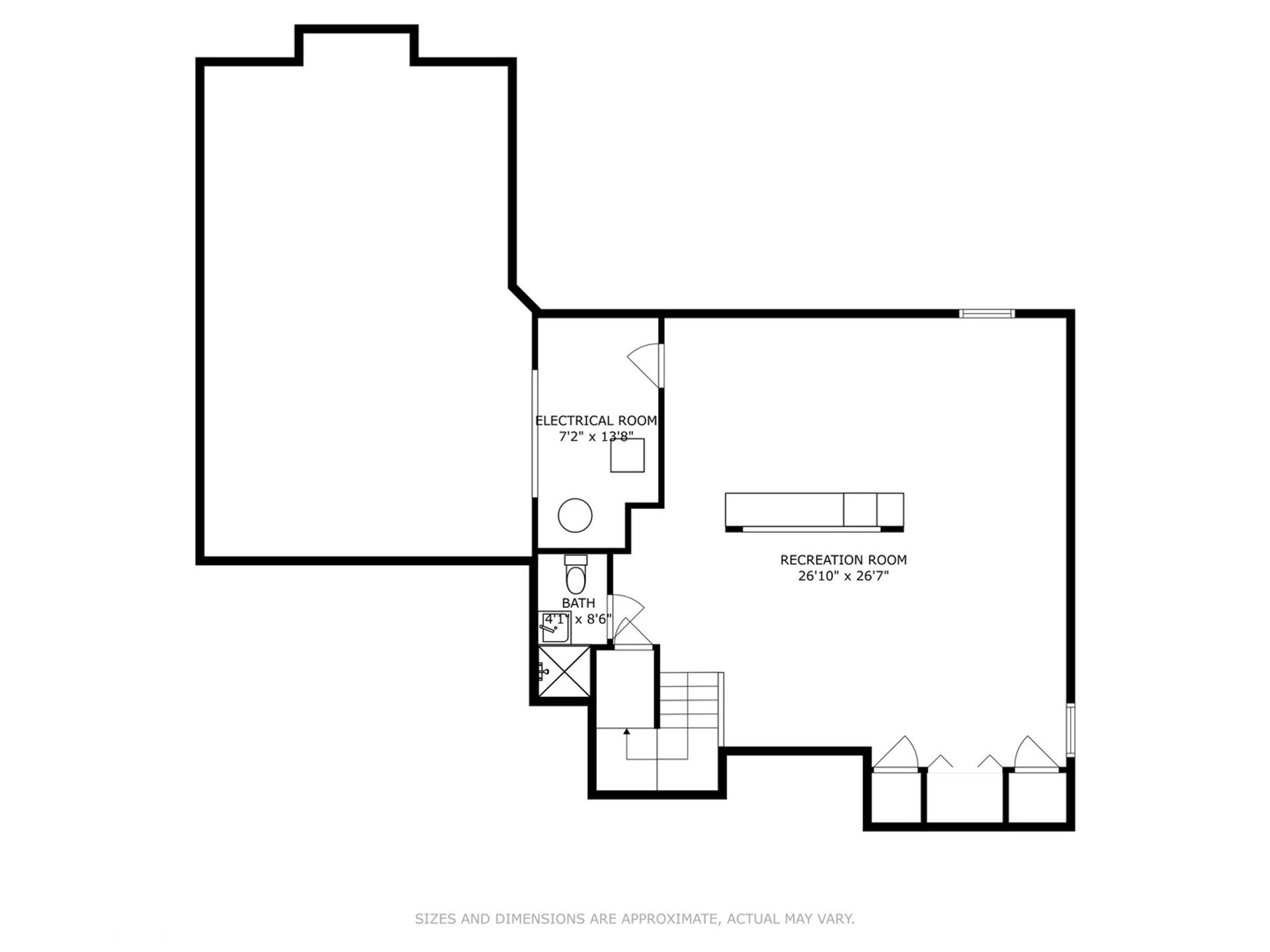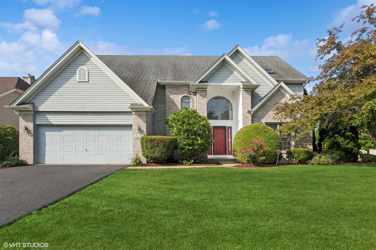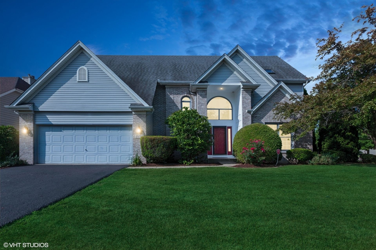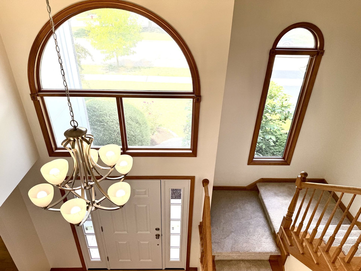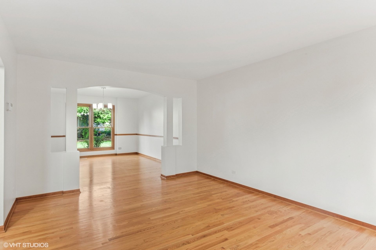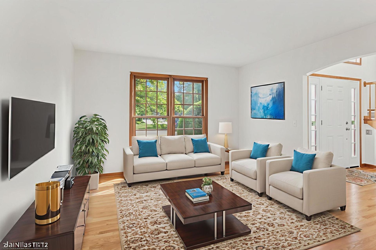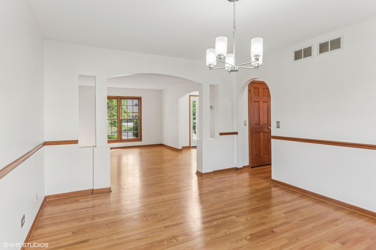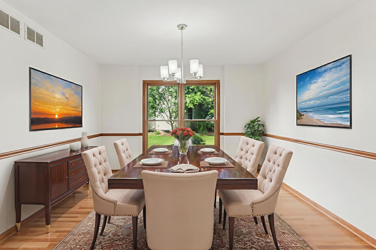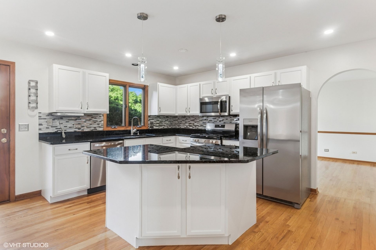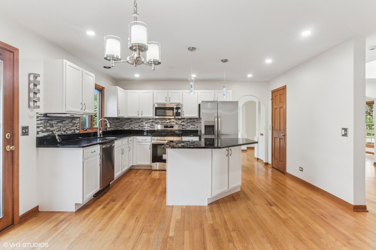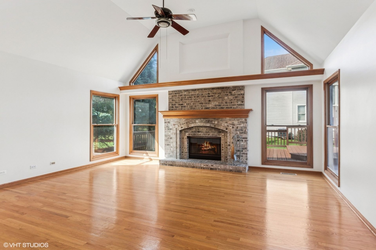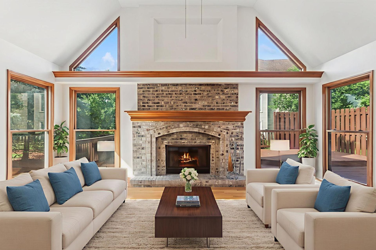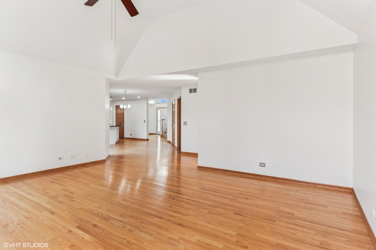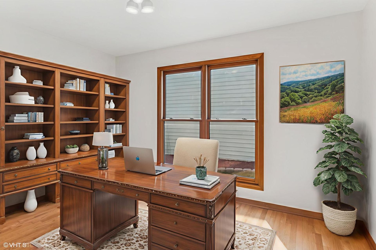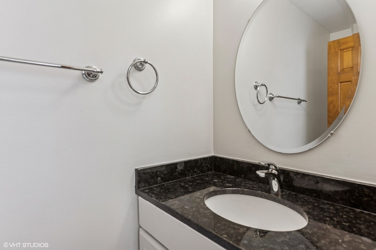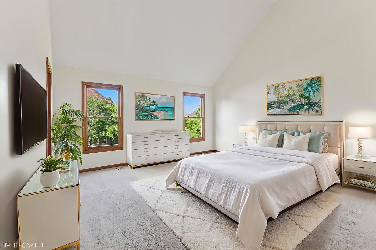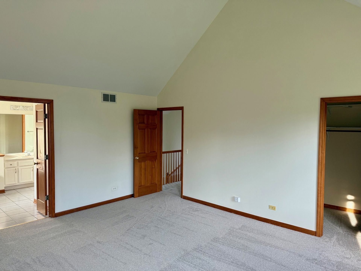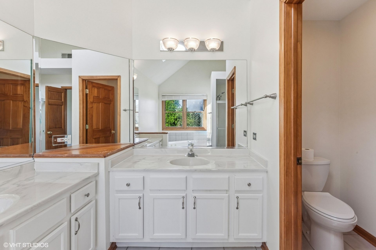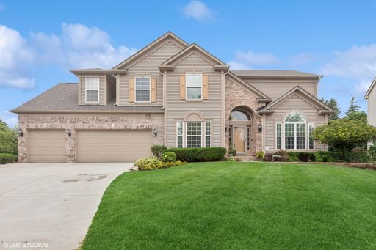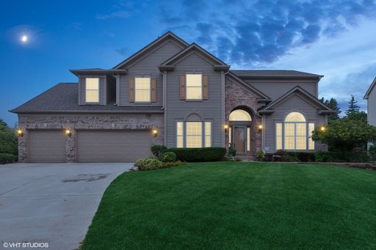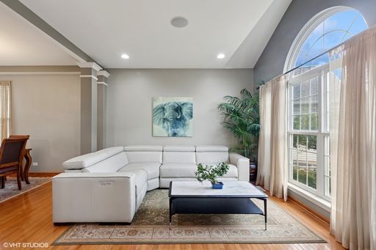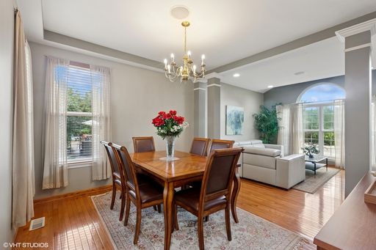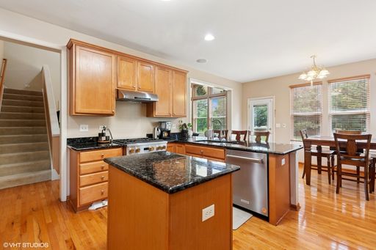- 4 Beds
- 4 Total Baths
- 3,084 sqft
This is a carousel gallery, which opens as a modal once you click on any image. The carousel is controlled by both Next and Previous buttons, which allow you to navigate through the images or jump to a specific slide. Close the modal to stop viewing the carousel.
Property Description
Where Charm Meets Comfort-A Home to Fall in Love With From the moment you arrive, this elegant Gladstone beauty captures your heart with its timeless curb appeal and grand two-story entrance. Nestled on a quiet cul-de-sac and gracefully positioned on one of the largest corner lots in the subdivision with the whole yard sprinkler system, this 4-bedroom, 3.5-bath sanctuary is the perfect blend of warmth, sophistication, and modern comfort. Step inside to be embraced by gleaming hardwood floors that flow throughout the main level, guiding you through a thoughtfully designed open floorplan. The remodeled kitchen is a culinary dream, featuring granite countertops, stainless steel appliances, modern lighting, and the perfect layout for gathering and making memories. Nearby, the inviting two story family room offers a striking brick fireplace with a handsome oak mantle-the perfect backdrop for cozy evenings. Upstairs, your spacious master retreat awaits, complete with a vaulted ceiling, walk-in closet, and a spa-inspired bath with a whirlpool tub, separate shower, and skylights that invite morning light to gently pour in. Entertain in style with a professionally finished basement featuring a stunning granite bar, home theater setup, full bath, and ample storage. Whether hosting guests or enjoying quiet nights in, this space is ready to delight. A first-floor den offers the perfect home office, while the expansive rear deck opens to tranquil views of winding walking paths, wooded scenery, and a nearby pond-creating a setting that feels both private and poetic. With fresh paint, new carpet, updated light fixtures, newer roof and gutters (2015),new kitchen appliances, new front fiberglass front door and a brand-new driveway overlay, this home is truly move-in ready. Located in award-winning District 204, with easy access to I-88, Metra, and local shopping-this is more than a home, it's the next chapter of your story. TAXES WILL BE LOWER for the new buyer, since they don't have any exemptions now. Come fall in love-before it's gone.
204
Property Highlights
- Annual Tax: $ 12845.0
- Cooling: Central A/C
- Fireplace Count: 1 Fireplace
- Garage Count: 2 Car Garage
- Sewer: Public
- Water: City Water
- Region: CHICAGO
- Primary School: Mccarty Elementary School
- Middle School: Fischer Middle School
- High School: Waubonsie Valley High School
Similar Listings
The listing broker’s offer of compensation is made only to participants of the multiple listing service where the listing is filed.
Request Information
Yes, I would like more information from Coldwell Banker. Please use and/or share my information with a Coldwell Banker agent to contact me about my real estate needs.
By clicking CONTACT, I agree a Coldwell Banker Agent may contact me by phone or text message including by automated means about real estate services, and that I can access real estate services without providing my phone number. I acknowledge that I have read and agree to the Terms of Use and Privacy Policy.
