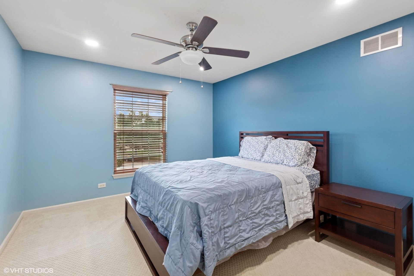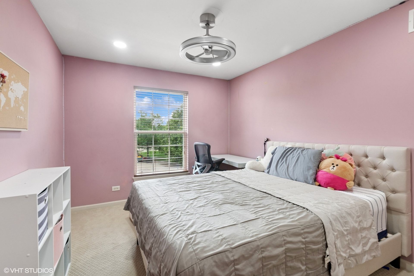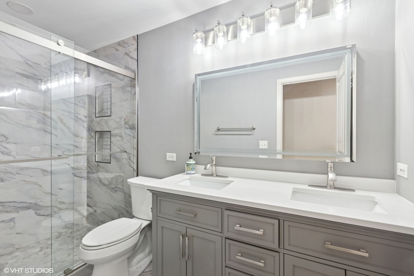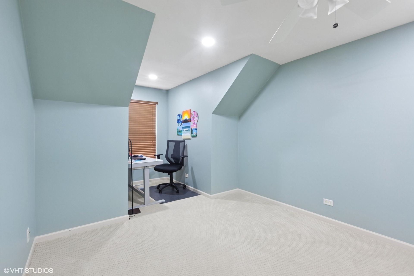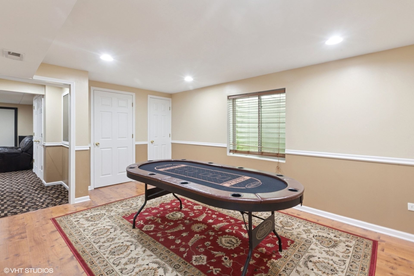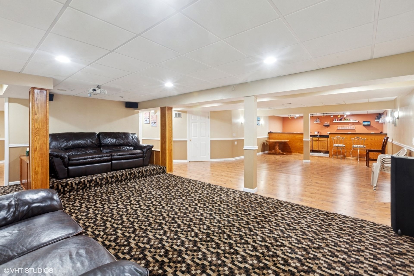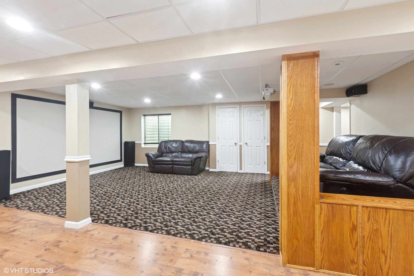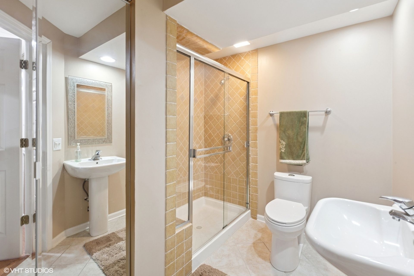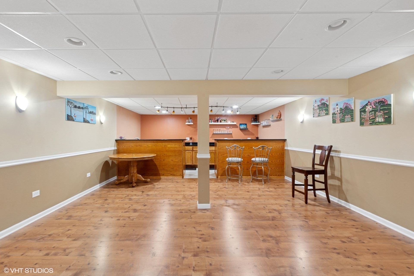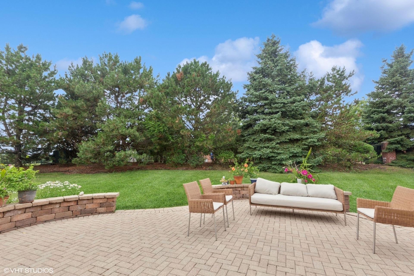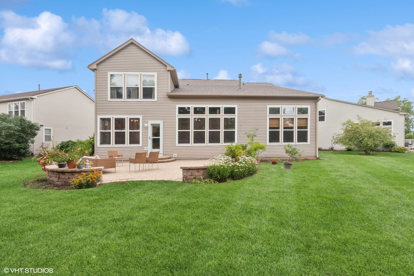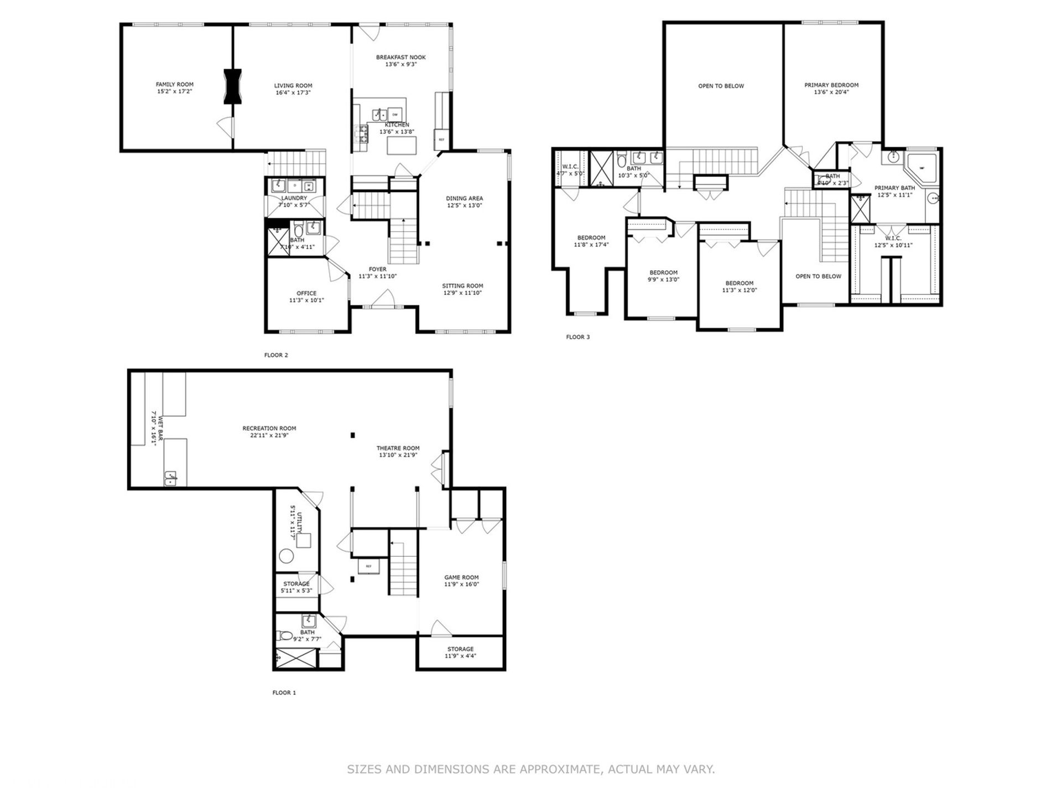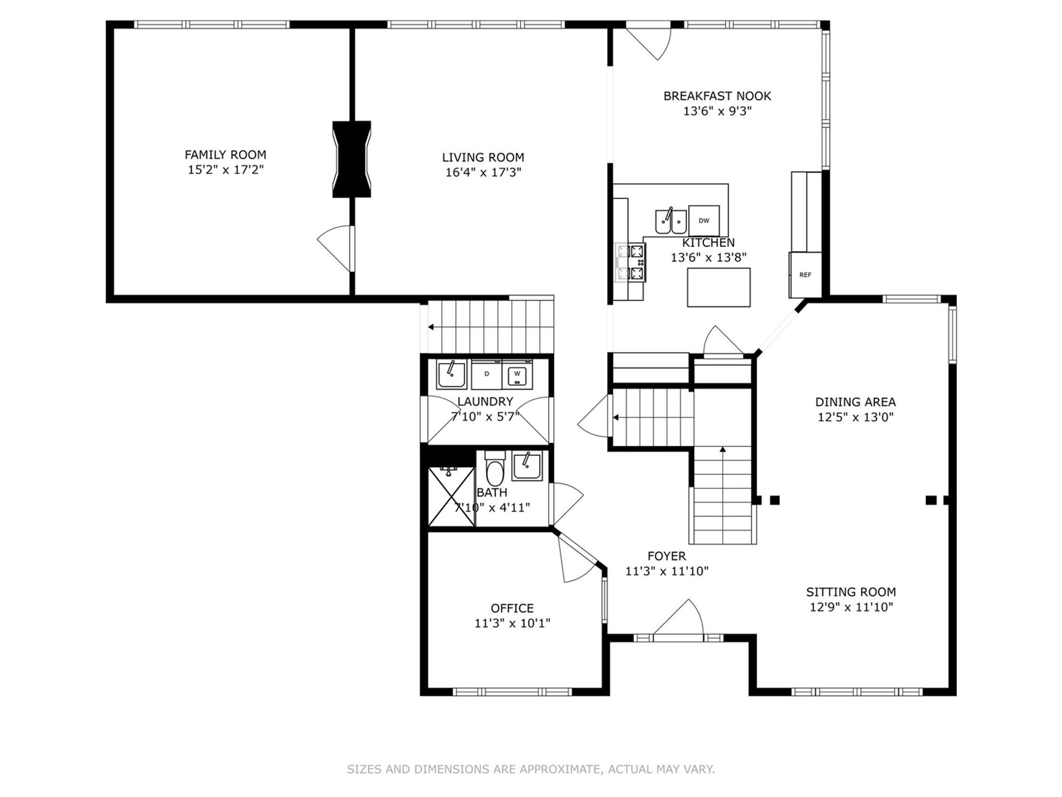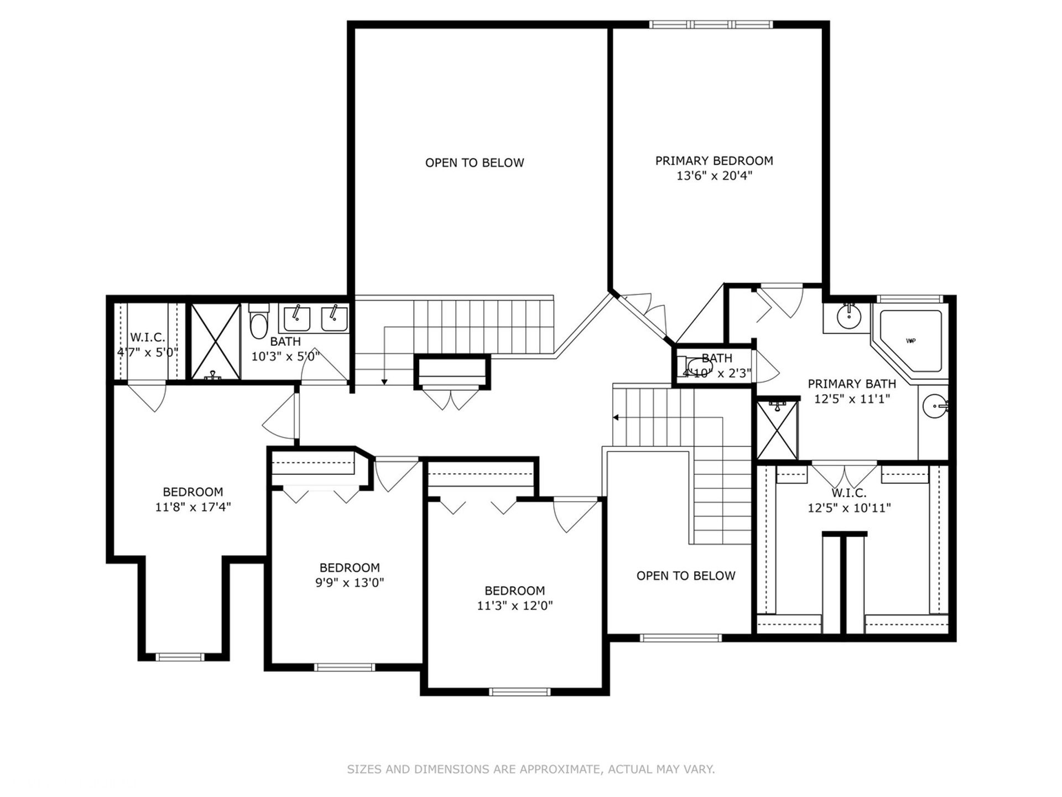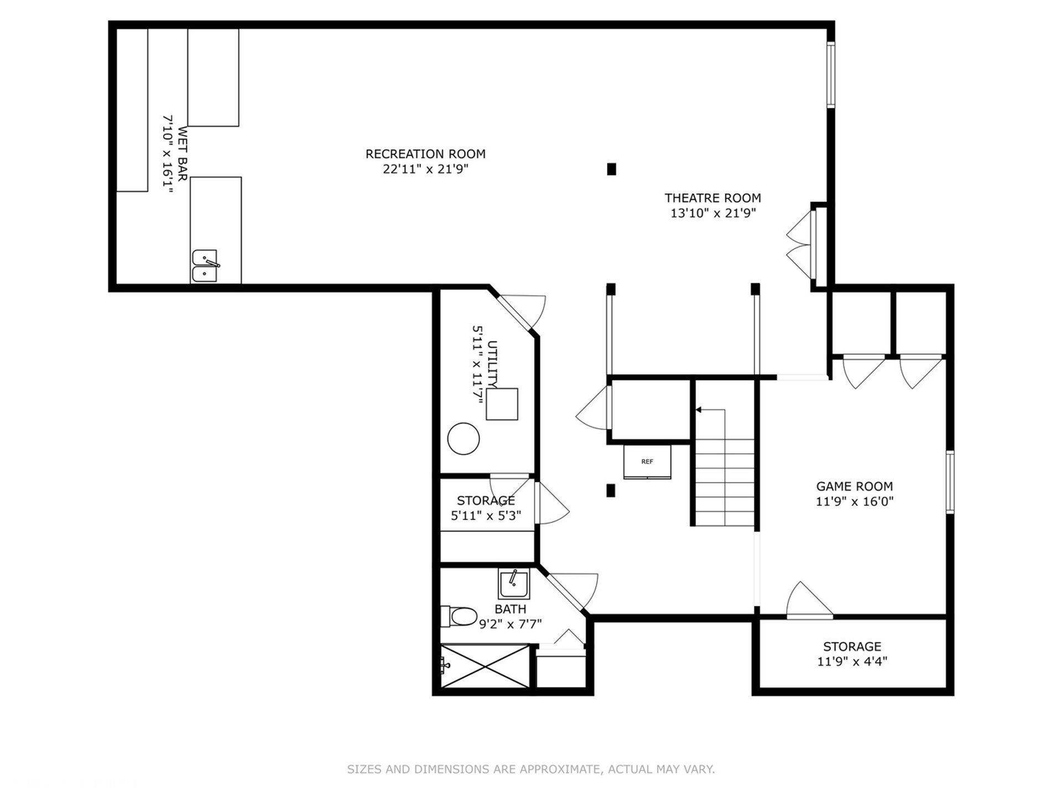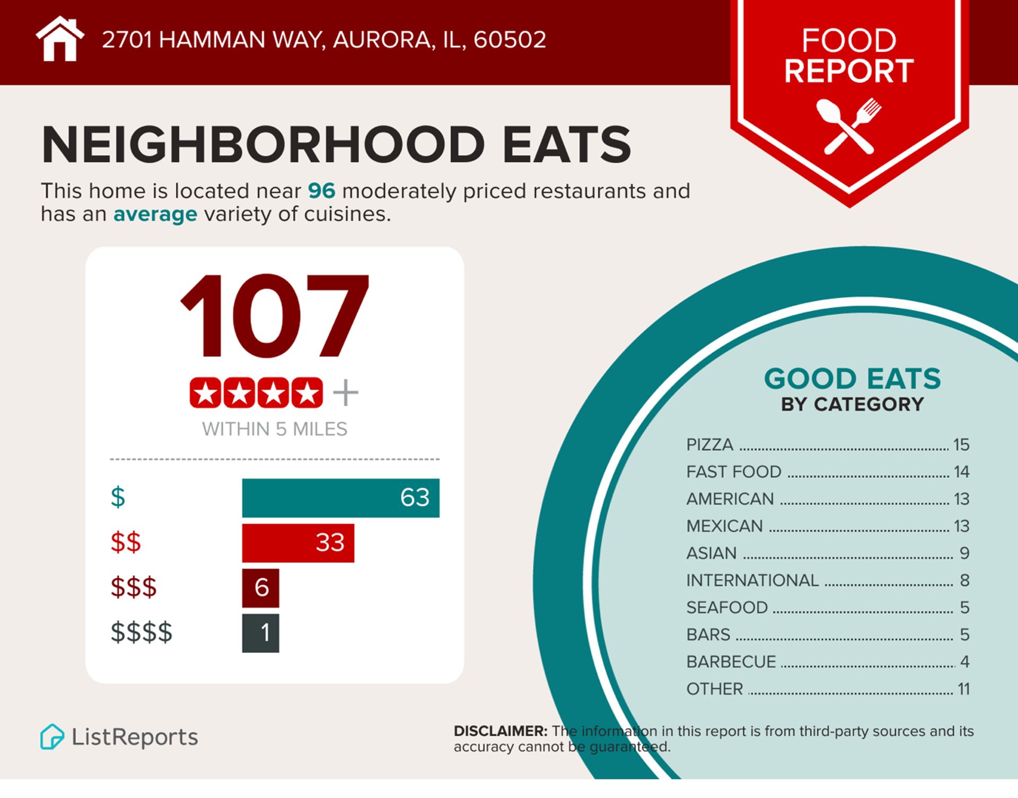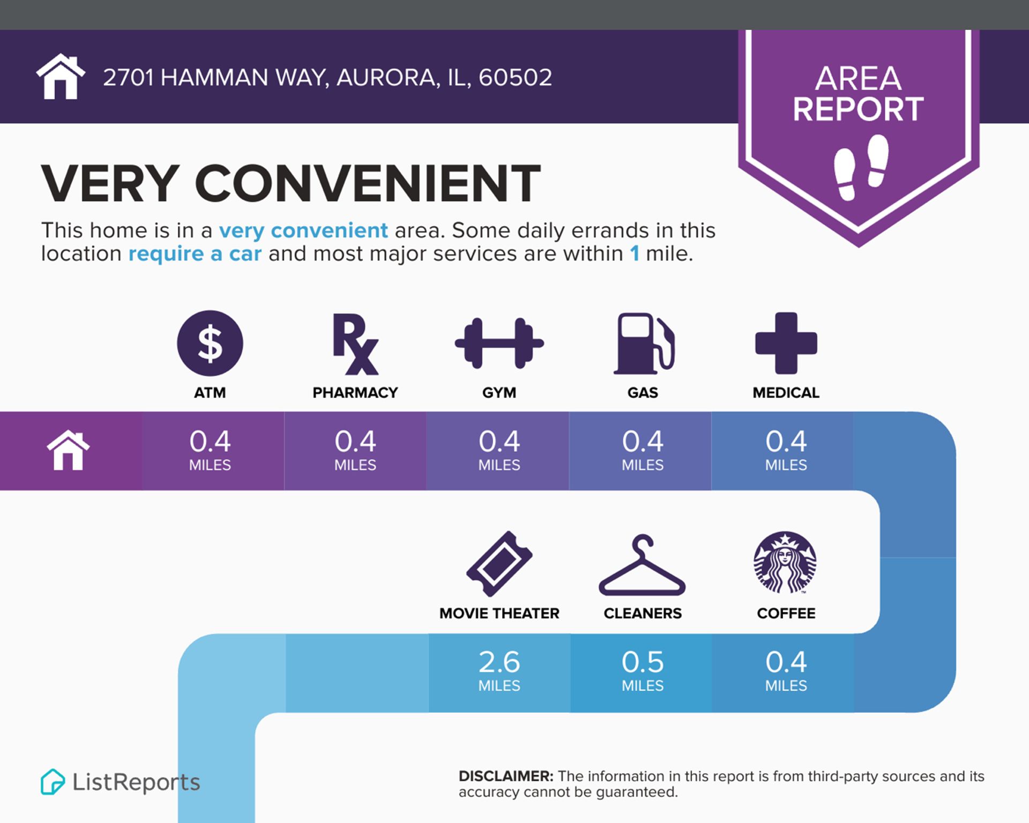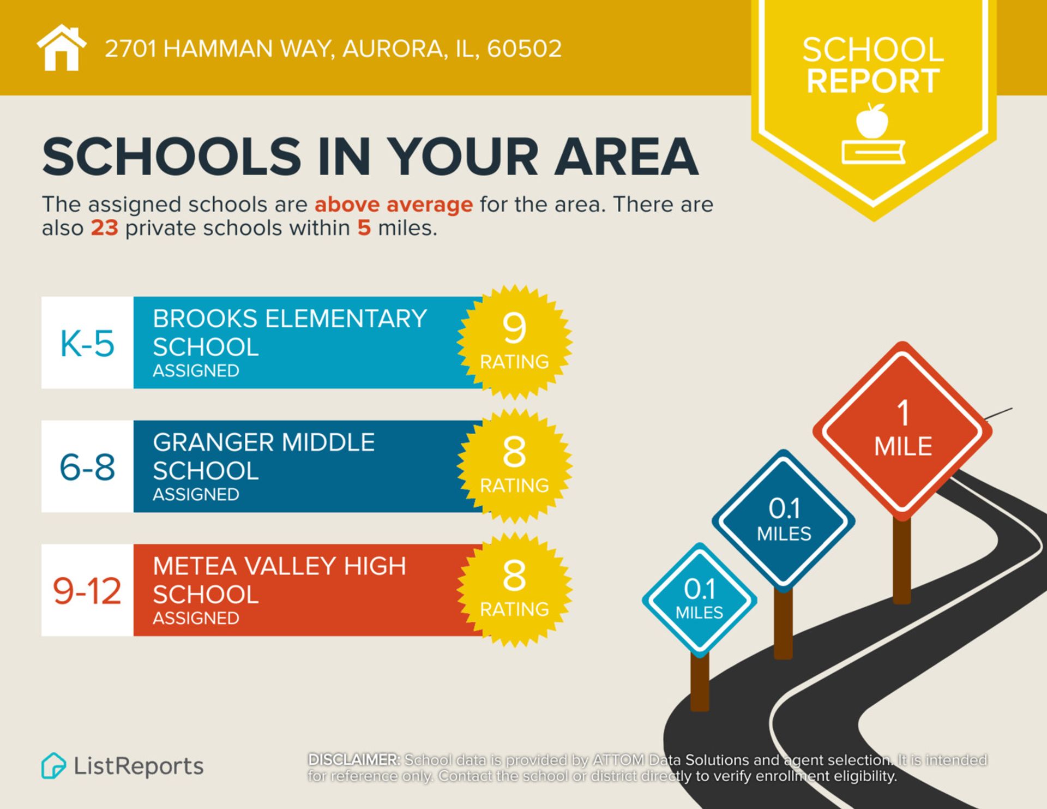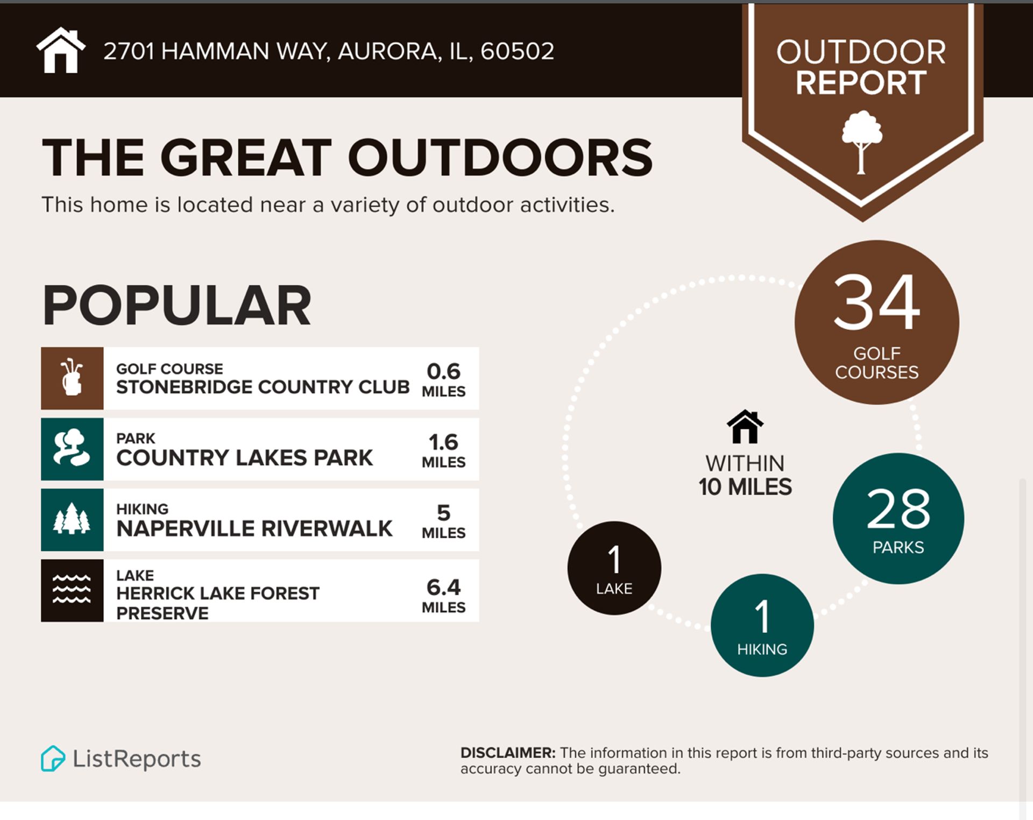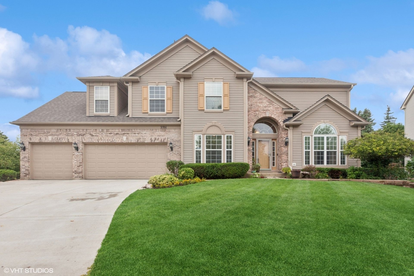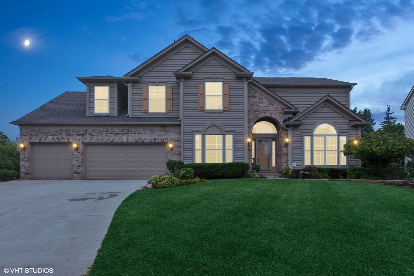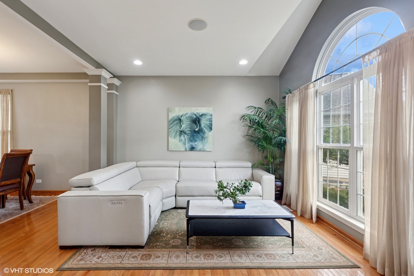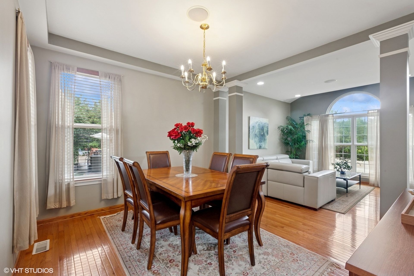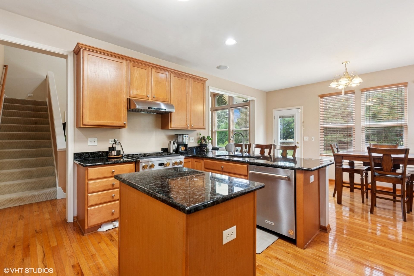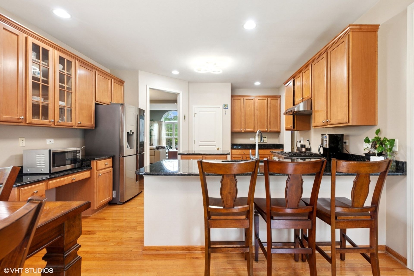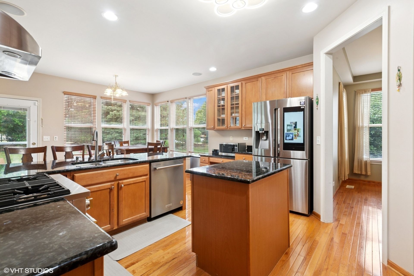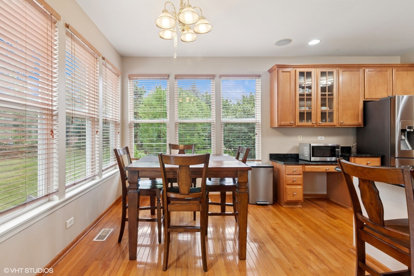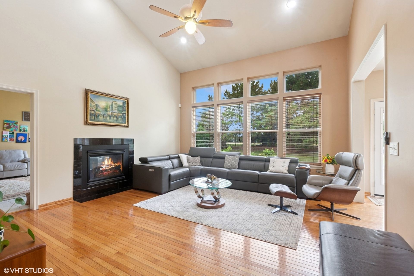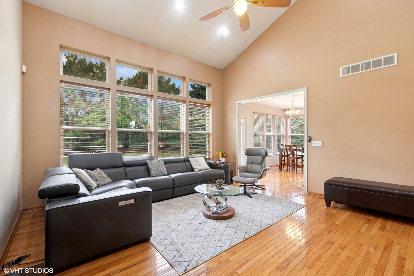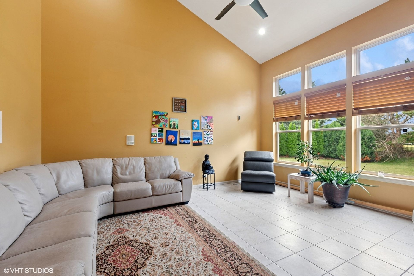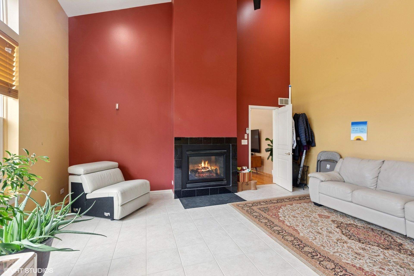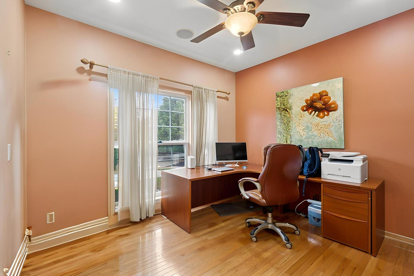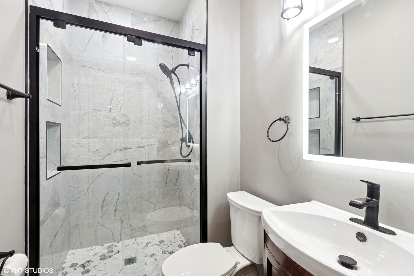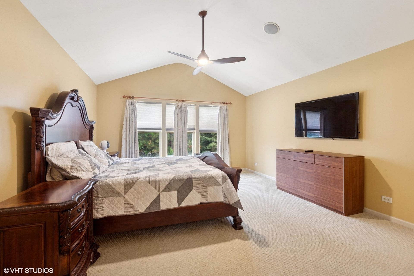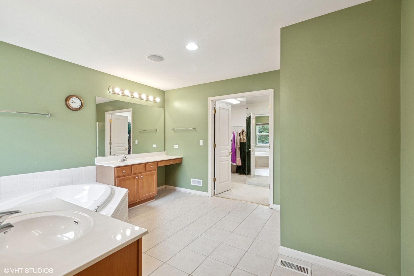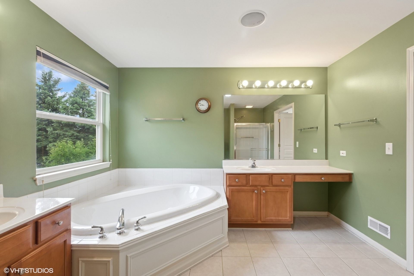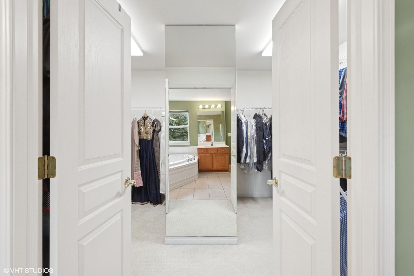- 4 Beds
- 4 Total Baths
- 3,344 sqft
This is a carousel gallery, which opens as a modal once you click on any image. The carousel is controlled by both Next and Previous buttons, which allow you to navigate through the images or jump to a specific slide. Close the modal to stop viewing the carousel.
Property Description
Multiple offers received. Highest and best by 5pm Sunday.Tucked away on a quiet cul-de-sac, this beautifully designed 4-bedroom home offers a perfect blend of timeless elegance, modern comfort, and thoughtful updates throughout. A spacious first-floor office-with easy conversion into a fifth bedroom-sits next to a full bathroom, making it ideal for multi-generational living or guests seeking main-level convenience. Gleaming hardwood floors flow through the main level, where a striking two-sided, see-through fireplace warmly connects the dramatic two-story family room with a private lounge-perfect for entertaining or relaxing. The gourmet kitchen is outfitted with high-end stainless steel appliances, rich cabinetry, and generous workspace to inspire any chef. Upstairs, the luxurious primary suite features tray ceilings, a spa-like bath, and an expansive walk-in closet that feels like two in one. All bathrooms have been tastefully modernized to reflect today's trends in comfort and design. The finished basement is a showstopper-complete with a home theater, full bath, wet bar, and abundant storage space. Step outside to a large, professionally landscaped yard with a paver patio, perfect for outdoor gatherings. Additional highlights include an extended 3-car garage with pristine epoxy flooring, a new roof (2024), newer HVAC system, and a water heater replaced within the past five years-ensuring peace of mind and move-in-ready ease. Located on a peaceful cul-de-sac, this home offers refined living in a setting of privacy and tranquility. A true gem ready to welcome you home. Come and see it for yourself!
204
Property Highlights
- Annual Tax: $ 15268.0
- Cooling: Central A/C
- Fireplace Count: 1 Fireplace
- Garage Count: 3 Car Garage
- Sewer: Public
- Water: City Water
- Region: CHICAGO
- Primary School: Brooks Elementary School
- Middle School: Granger Middle School
- High School: Metea Valley High School
Similar Listings
The listing broker’s offer of compensation is made only to participants of the multiple listing service where the listing is filed.
Request Information
Yes, I would like more information from Coldwell Banker. Please use and/or share my information with a Coldwell Banker agent to contact me about my real estate needs.
By clicking CONTACT, I agree a Coldwell Banker Agent may contact me by phone or text message including by automated means about real estate services, and that I can access real estate services without providing my phone number. I acknowledge that I have read and agree to the Terms of Use and Privacy Policy.
