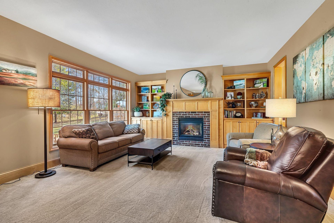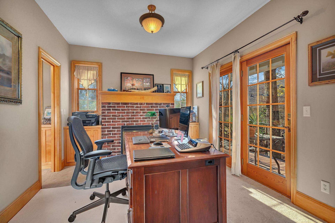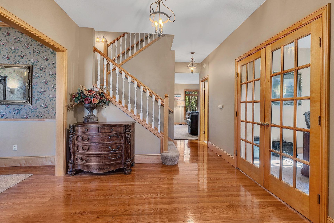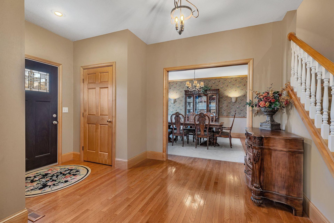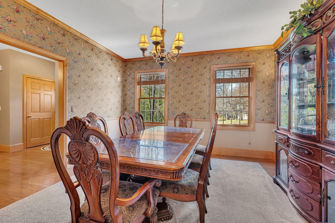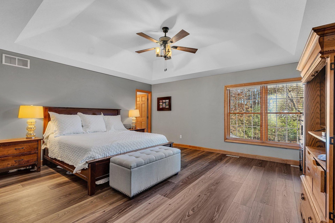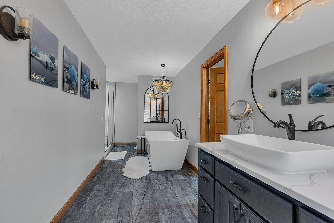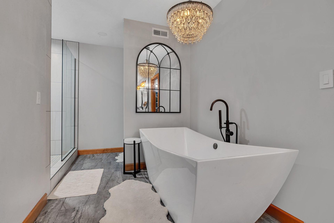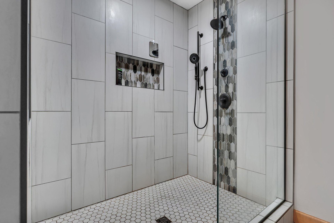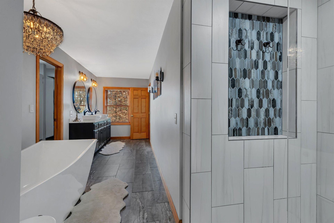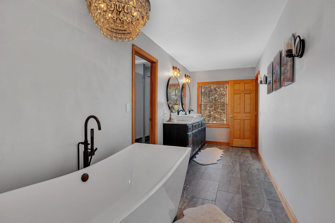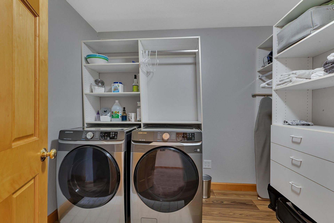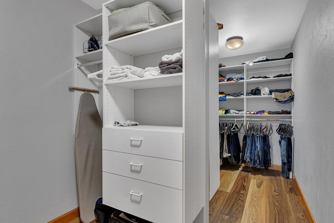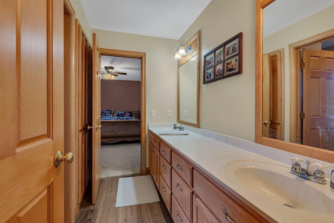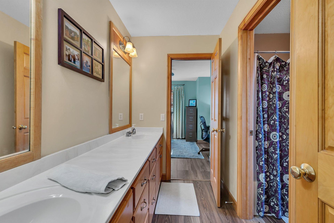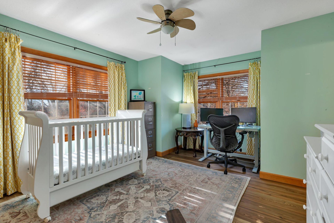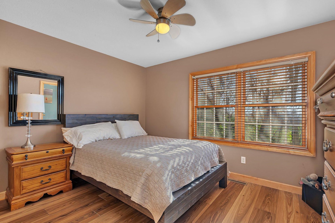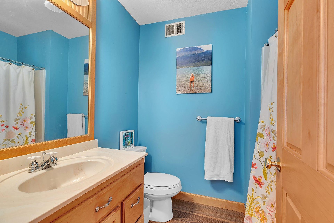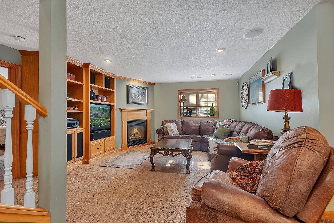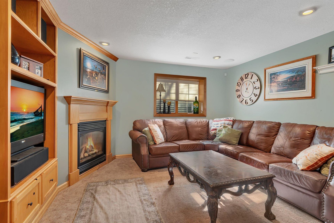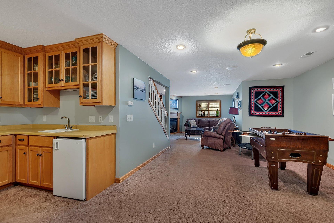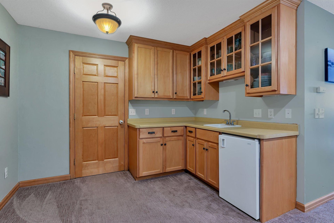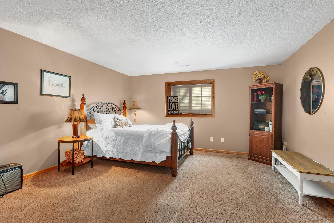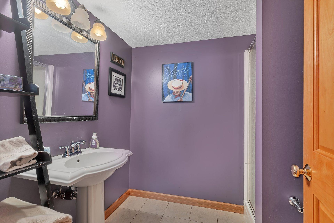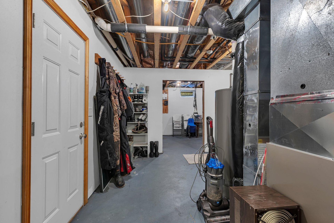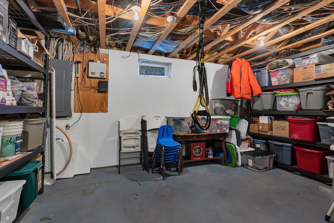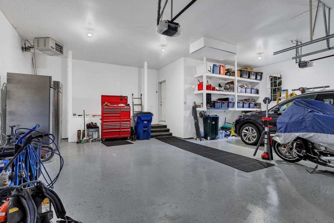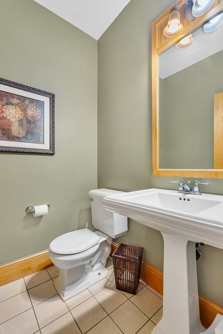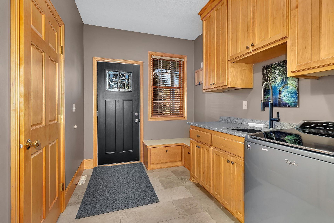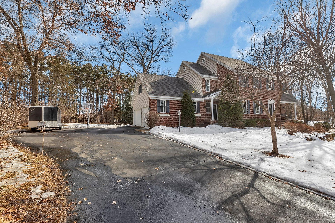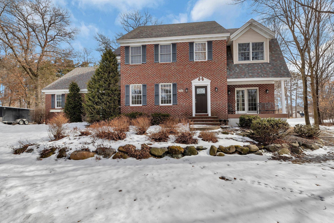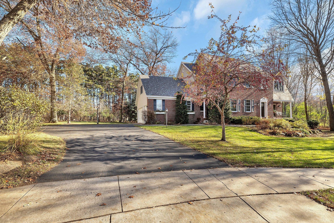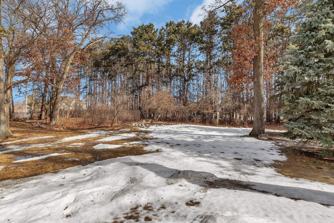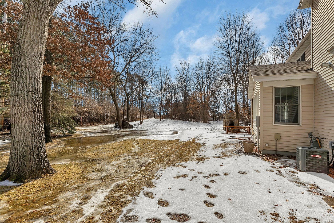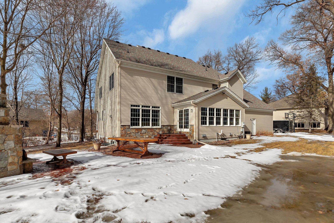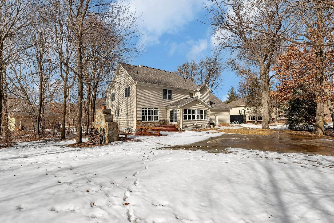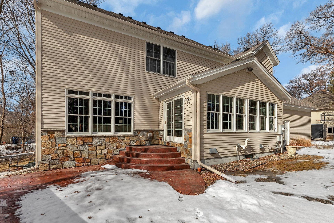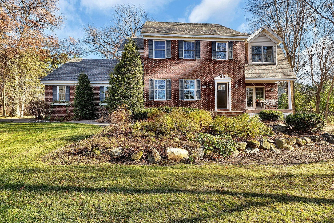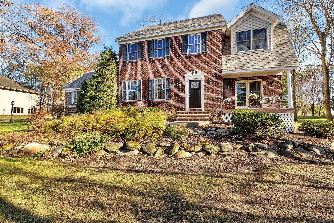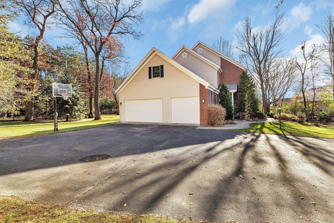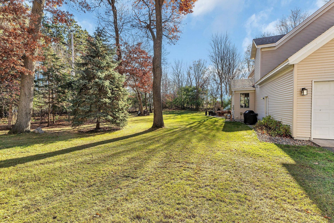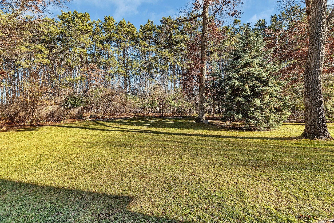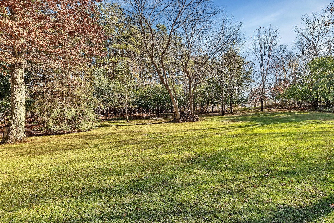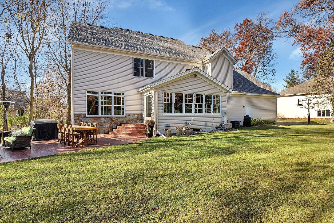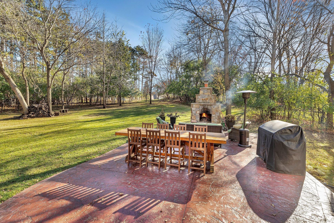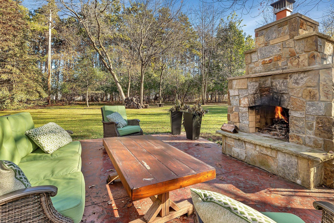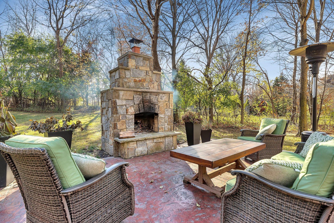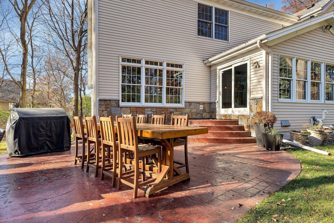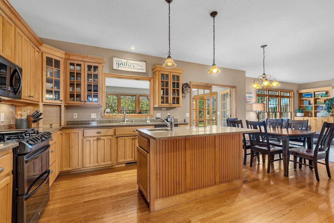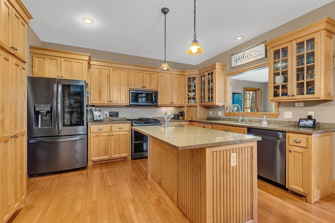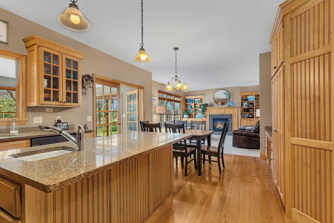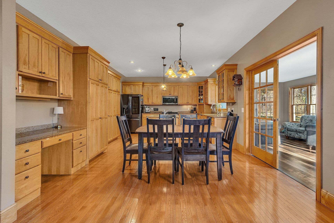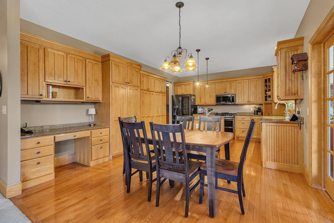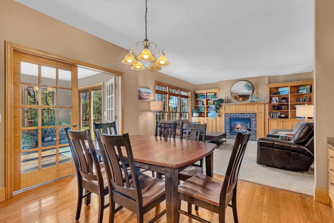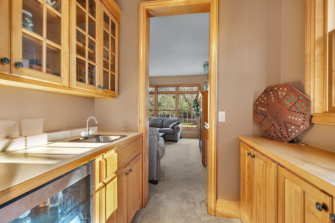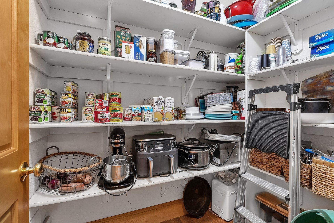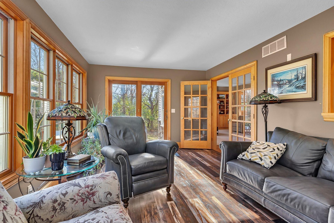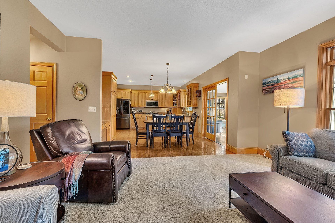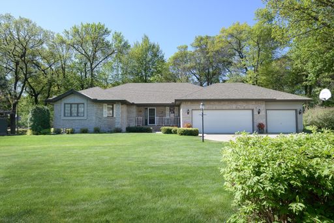- 5 Beds
- 5 Total Baths
- 4,857 sqft
This is a carousel gallery, which opens as a modal once you click on any image. The carousel is controlled by both Next and Previous buttons, which allow you to navigate through the images or jump to a specific slide. Close the modal to stop viewing the carousel.
Property Description
Beautifully updated on an extraordinary private, wooded lot, this 5 BR 5 BA boasts a quiet sophistication with it's smart design and relaxing layout and offers an exceptional location for the commuter while maintaining the serene surroundings of mature trees & peaceful neighborhood. The main floor greets you with a stately entrances where you'll have an open vantage point to the large formal dining and study with French doors featuring a private composite deck, built-ins, & cozy fireplace. A mini-butler's pantry/beverage center just off the study leads to a comfortable family room where outstanding views of the wooded back yard greet you. Open to the family room is an impressive kitchen and informal dining which easily flows to a sun-drenched 4 season sunroom, where the solitude of the back yard surrounds you. The chef of the family will love the granite tops, large island, tons of cabinets & walk-in pantry, as well as the beautiful appliances! The maple millwork throughout lends a great backdrop to the attractive design and decor. From the sunroom you'll have direct access to the stunning custom stamped concrete patio boasting a handsome stone fireplace for an exemplary outdoor space to entertain and enjoy the solitude of the back yard. You'll find a convenient main floor laundry/mudroom off the heated garage, which has direct access to the lower level. The upper level is host to nothing short of 5 star accommodations, as each generously sized bedroom features walk-in closets & bathroom ensuites. (The lower level bedroom has a private ensuite as well!) The primary ensuite is truly luxurious, with a gorgeous oversized soaking tub, walk in shower, double vanity and in immense walk in closet with private washer and dryer. The finished lower does not disappoint, as your family will love cozy family room with spacious game room area with wet bar. The oversized heated garage is neat and clean with epoxy floor. This is a truly special home in one of the area's most coveted neighborhoods and offers amenities & updates galore along with a second to none location for the commuter looking to have it all ~ an absolute showcase!
742 - St. Cloud
Property Highlights
- Annual Tax: $ 7314.0
- Cooling: Central A/C
- Fireplace Count: 3 Fireplaces
- Garage Count: 3 Car Garage
- Heating Fuel Type: Gas
- Heating Type: Forced Air
- Sewer: Public
- Water: City Water
- Region: MINNESOTA
Similar Listings
The listing broker’s offer of compensation is made only to participants of the multiple listing service where the listing is filed.
Request Information
Yes, I would like more information from Coldwell Banker. Please use and/or share my information with a Coldwell Banker agent to contact me about my real estate needs.
By clicking CONTACT, I agree a Coldwell Banker Agent may contact me by phone or text message including by automated means about real estate services, and that I can access real estate services without providing my phone number. I acknowledge that I have read and agree to the Terms of Use and Privacy Policy.
