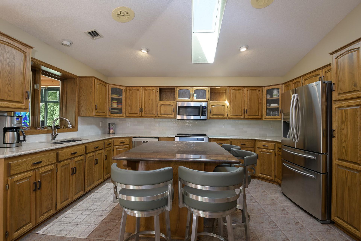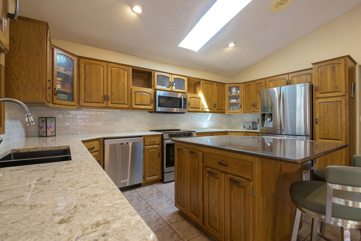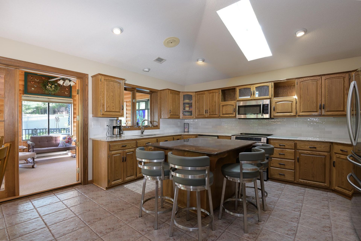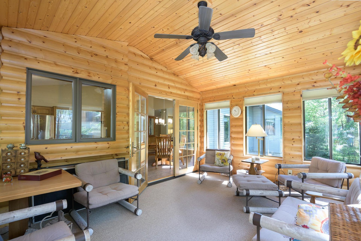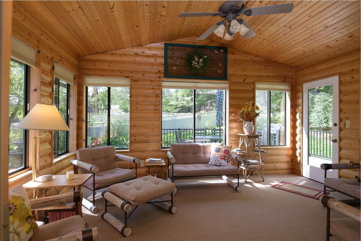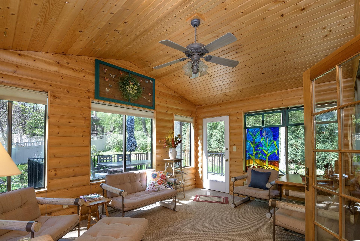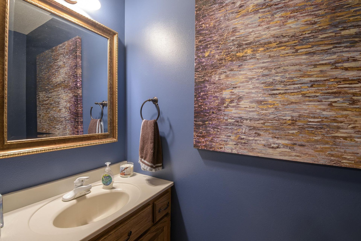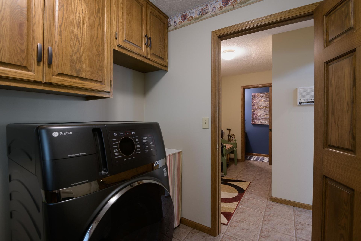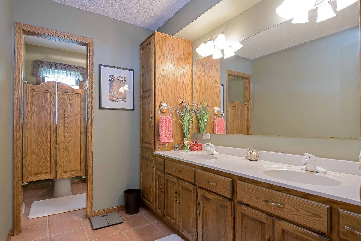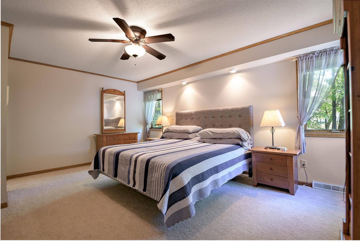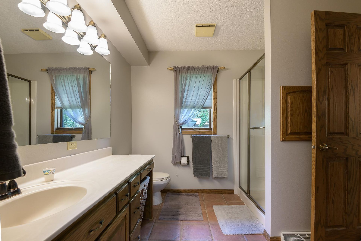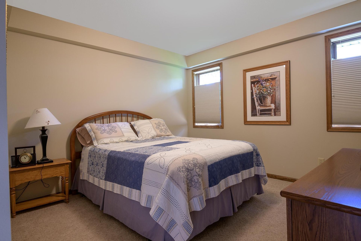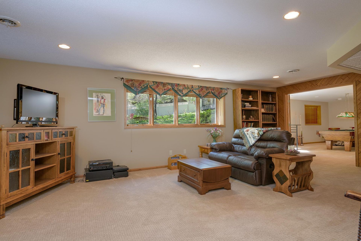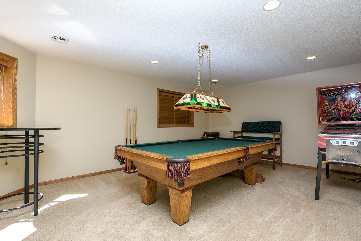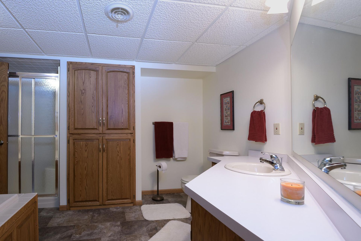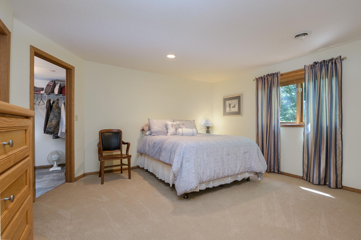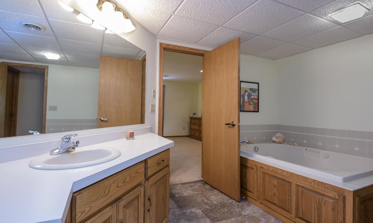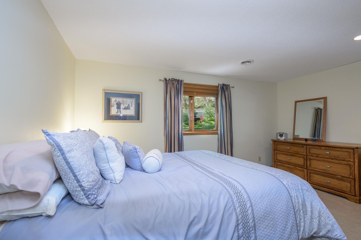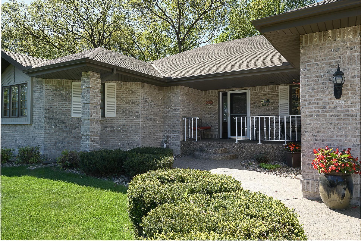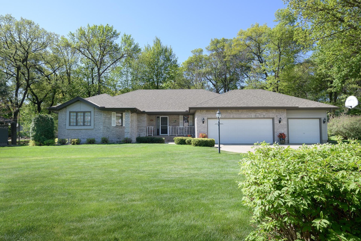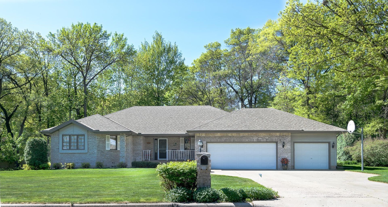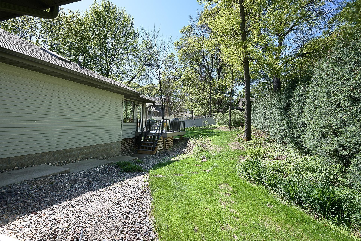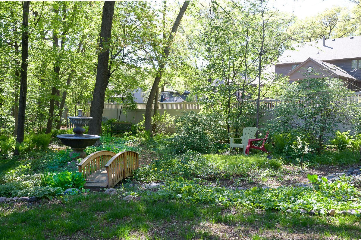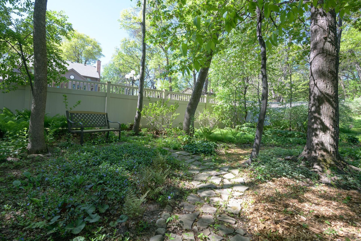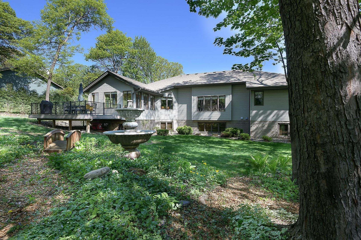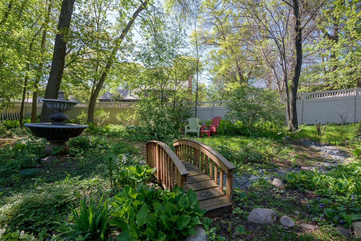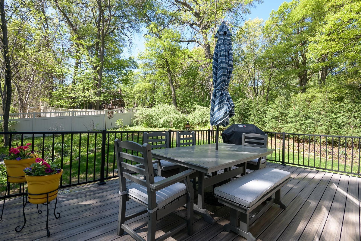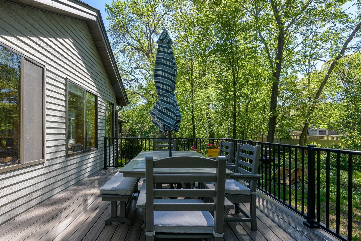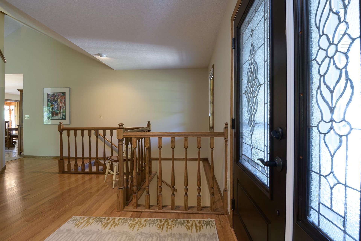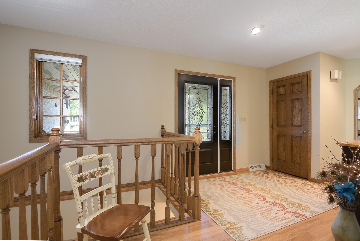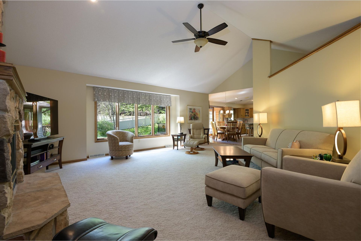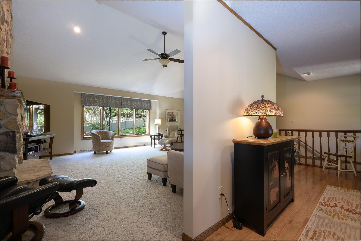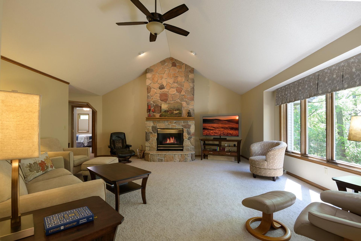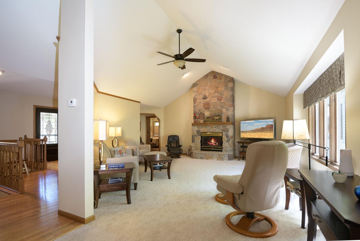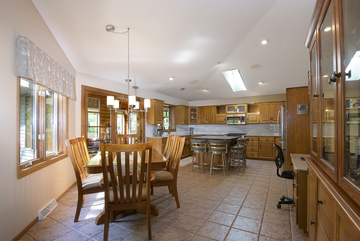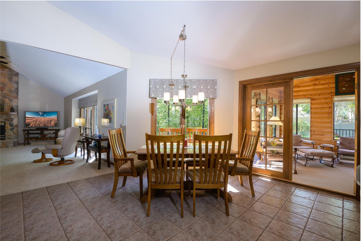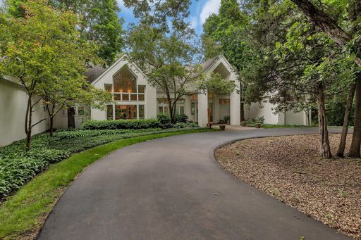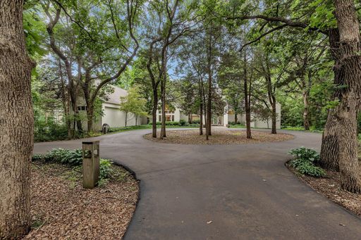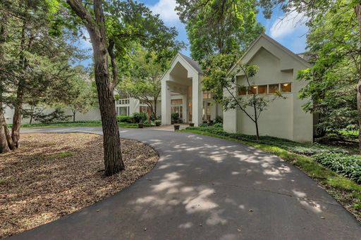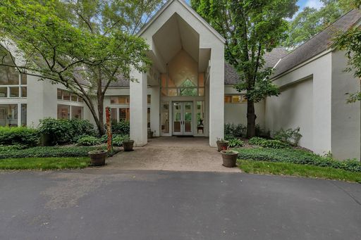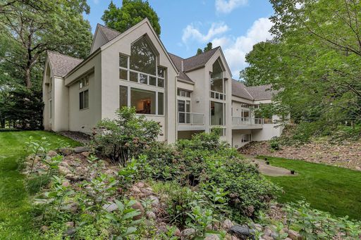- 4 Beds
- 4 Total Baths
- 4,274 sqft
This is a carousel gallery, which opens as a modal once you click on any image. The carousel is controlled by both Next and Previous buttons, which allow you to navigate through the images or jump to a specific slide. Close the modal to stop viewing the carousel.
Property Description
This custom-built 4BR 4BA ranch style home in a highly sought-after neighborhood not only offers a fantastic location near schools, parks, & recreation but also features your own private oasis with an exquisitely landscaped garden space to compliment the vast amenities found as you step inside. Greeted by a spacious foyer drenched in natural sunlight, you'll immediately feel at home, surrounded by a thoughtfully designed layout with quality finishes throughout. The well-equipped kitchen boasts tons of cabinets and countertop space, where the large granite topped center island, Cambria countertops & skylight steal the show, along with quality appliances, including an induction range. Just beyond the kitchen will be your favorite space! This large four-season porch features vaulted ceiling & knotty pine, and an absolutely breathtaking views overlooking the tranquil backyard, shrouded in mature trees, perennial gardens, charming walking paths to multiple sitting areas, and underground sprinkling to maintain it's lush greenery & eye-catching colors. The vaulted living room will be the ideal space to gather around the fire, as it's perfectly designed for easy conversation during meal prep or to sit and enjoy the views. MF Laundry is an added convenience and ideally located, with large folding counter, storage & front load washer w/ heat pump dryer. You'll find 3 same floor bedrooms on the main floor, including one of two generously sized ensuites with large walk-in closet. You'll notice the wall lights illuminating the staircase as you head to the lower level, an ideal space for entertaining. The family room offers beautiful views from the daylight windows, plenty of space for poker night or head through the french doors to the game room. A second ensuite is located in the lower level, featuring an extra deep, luxury whirlpool tub with separate shower and large walk-in closet. A convenient lower-level mudroom provides access to the garage, and you'll be astounded by the amount of storage both finished and unfinished. Don't forget the garage! You'll appreciate the extra-large triple, nicely finished with epoxy floor. This truly is a spectacular property & will offer years of enjoyment and a lifetime of memories for it's new owner!
748 - Sartell-St. Stephens
Property Highlights
- Annual Tax: $ 8016.0
- Cooling: Central A/C
- Fireplace Count: 1 Fireplace
- Garage Count: 3 Car Garage
- Heating Fuel Type: Gas
- Heating Type: Forced Air
- Sewer: Public
- Water: City Water
- Region: MINNESOTA
Similar Listings
The listing broker’s offer of compensation is made only to participants of the multiple listing service where the listing is filed.
Request Information
Yes, I would like more information from Coldwell Banker. Please use and/or share my information with a Coldwell Banker agent to contact me about my real estate needs.
By clicking CONTACT, I agree a Coldwell Banker Agent may contact me by phone or text message including by automated means about real estate services, and that I can access real estate services without providing my phone number. I acknowledge that I have read and agree to the Terms of Use and Privacy Policy.
