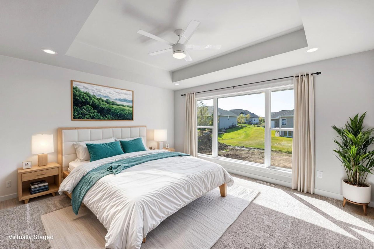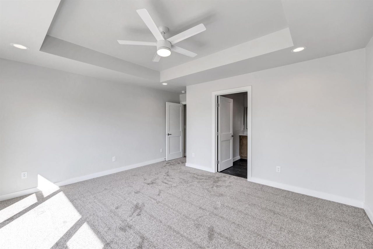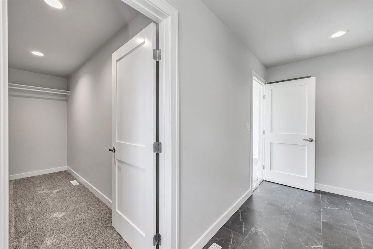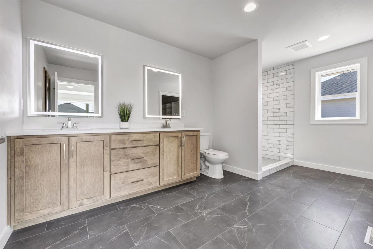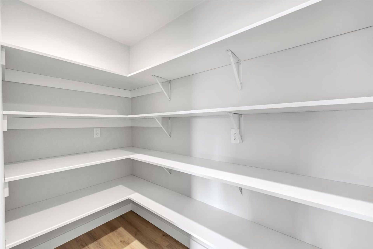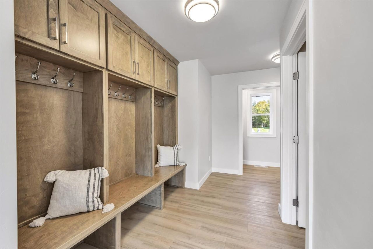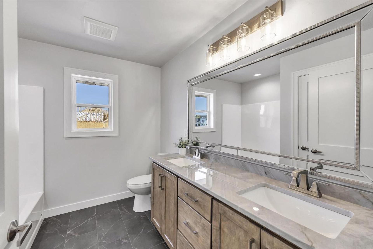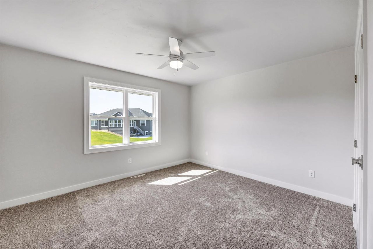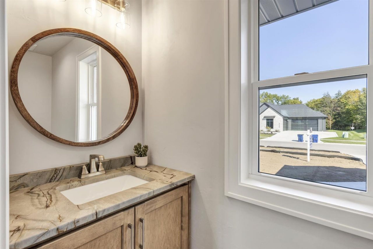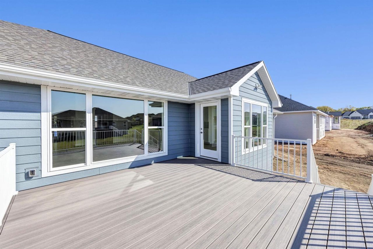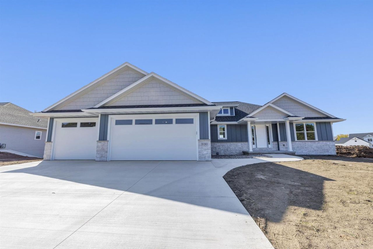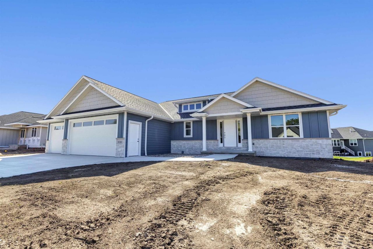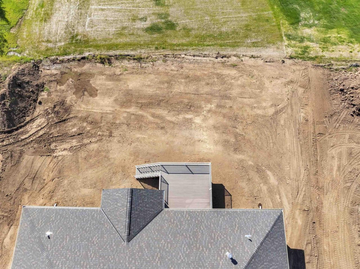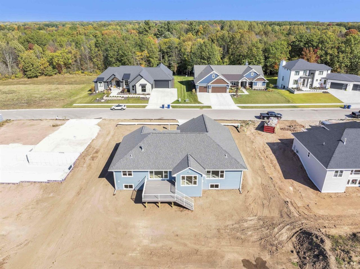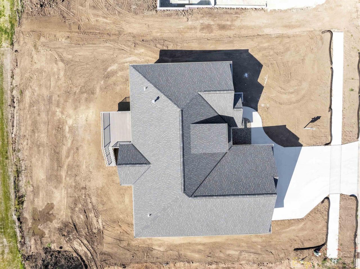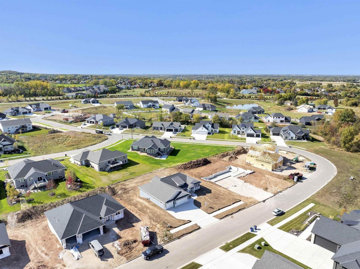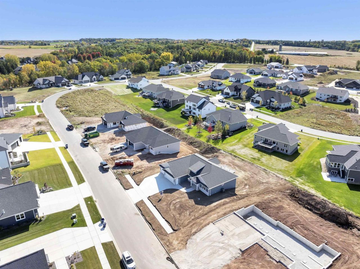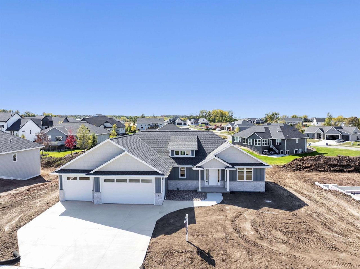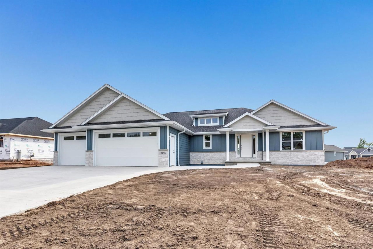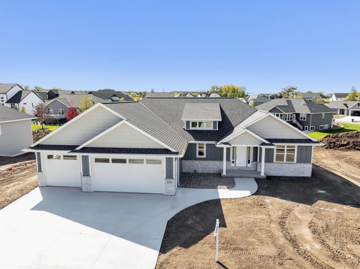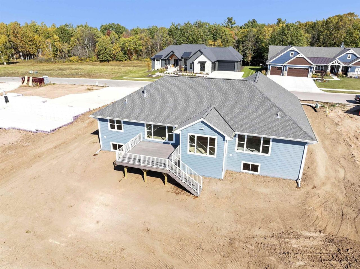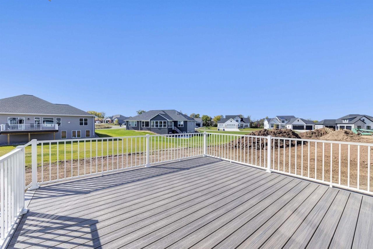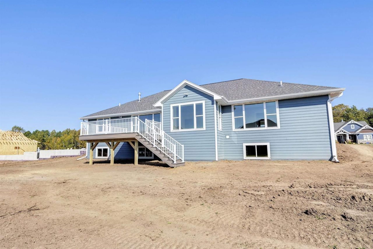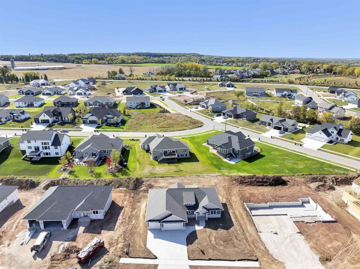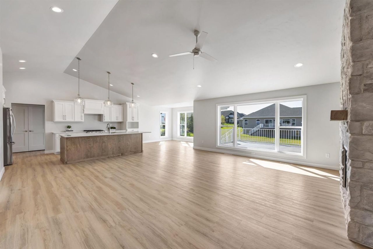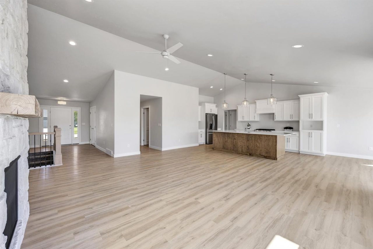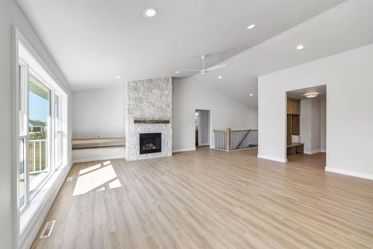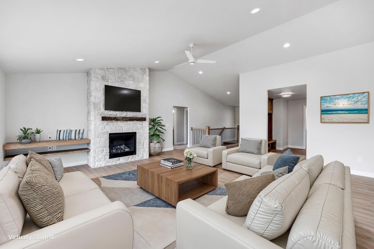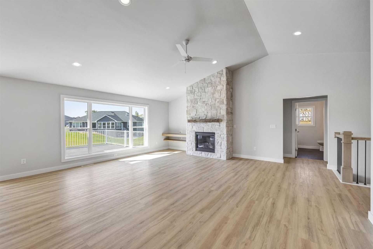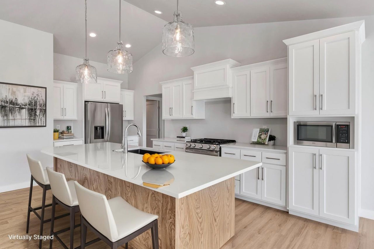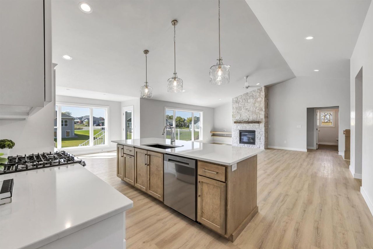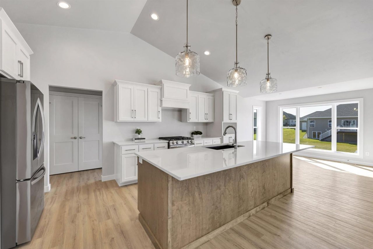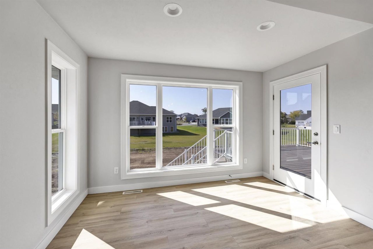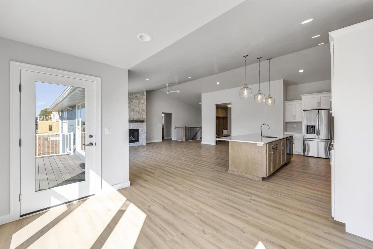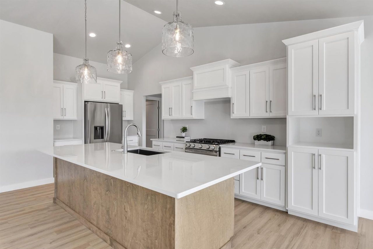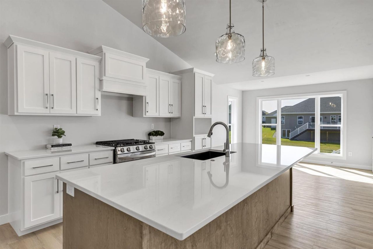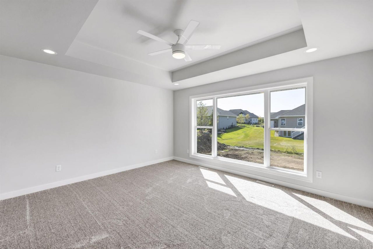- 3 Beds
- 3 Total Baths
- 2,204 sqft
This is a carousel gallery, which opens as a modal once you click on any image. The carousel is controlled by both Next and Previous buttons, which allow you to navigate through the images or jump to a specific slide. Close the modal to stop viewing the carousel.
Property Description
Discover your dream home featuring 3 bedrooms and 2.5 bathrooms, designed with modern elegance. Enjoy quartz countertops throughout, a sleek white kitchen with natural center island and beautiful lighting, plus a large walk-in pantry. The inviting living room boasts cathedral ceilings and a gas fireplace with stone surround that creates a warm and cozy atmosphere. Retreat to the master suite, complete with a luxurious bathroom featuring dual light-up mirrors over the double vanity, striking tiled floors and walk-in shower. The huge walk-in closet offers ample storage for all your needs. The other bathrooms have quartz counters and natural vanities. A large back entry boasts lockers and cabinetry for easy organization. Large 1st floor laundry with hanging rod, sink, cabinets and shelving. The basement is stubbed for a bathroom and features exposed windows, providing endless possibilities for finishing. With a 3.5-car garage and a large yard, this home is a perfect blend of style and functionality. Located in the highly regarded East De Pere School District, this split bedroom design home is the perfect place to create lasting memories. Don’t miss out on this opportunity—schedule your showing today!
De Pere
Property Highlights
- Annual Tax: $ 701.0
- Special Market: Luxury Properties
- Garage Description: Attached Garage
Similar Listings
The listing broker’s offer of compensation is made only to participants of the multiple listing service where the listing is filed.
Request Information
Yes, I would like more information from Coldwell Banker. Please use and/or share my information with a Coldwell Banker agent to contact me about my real estate needs.
By clicking CONTACT, I agree a Coldwell Banker Agent may contact me by phone or text message including by automated means about real estate services, and that I can access real estate services without providing my phone number. I acknowledge that I have read and agree to the Terms of Use and Privacy Policy.
